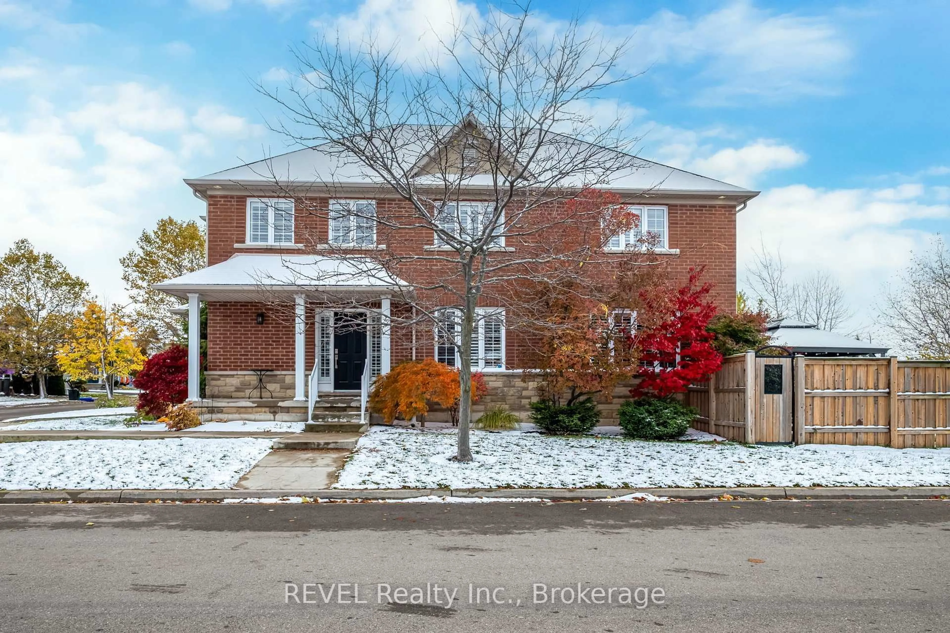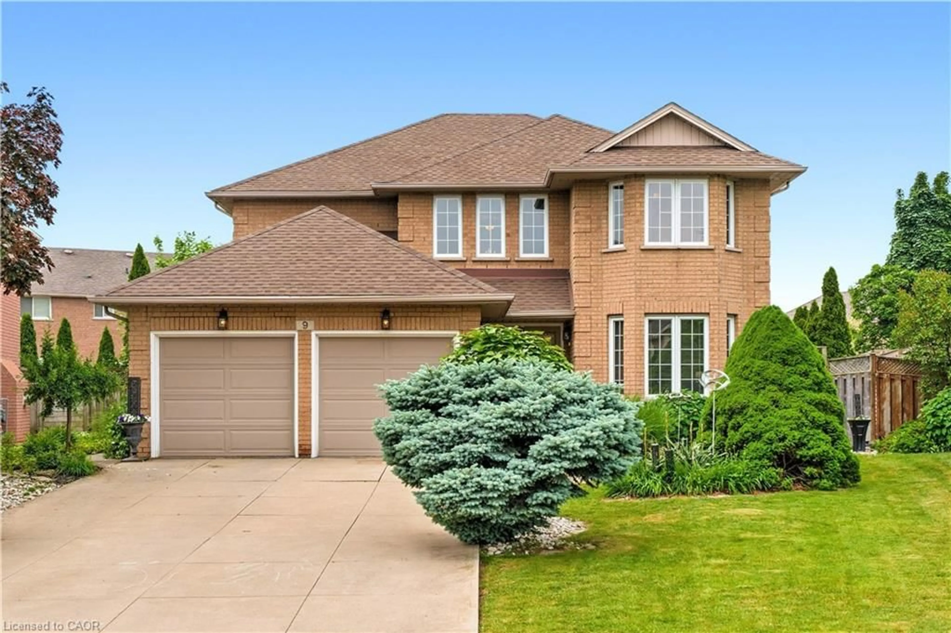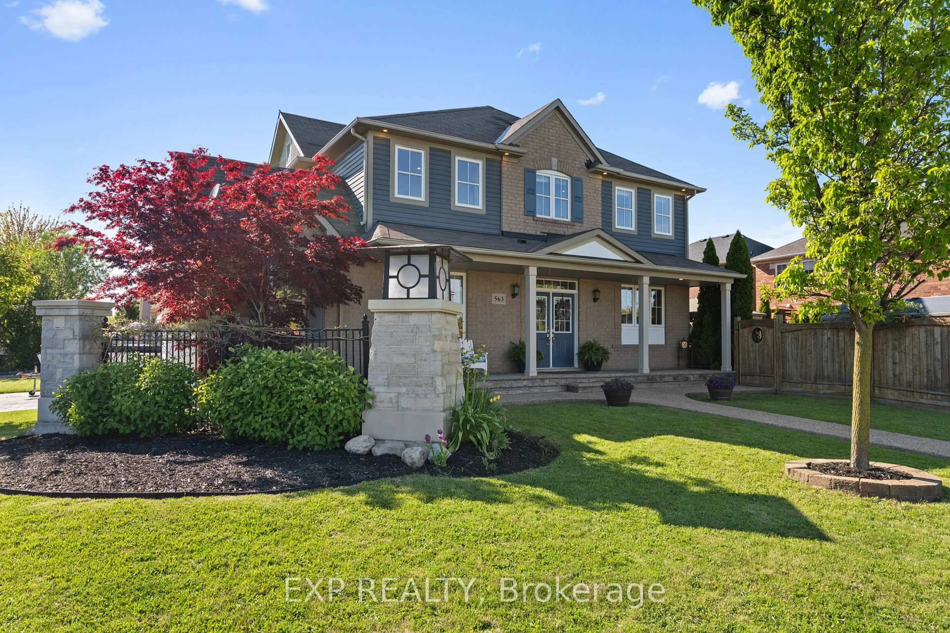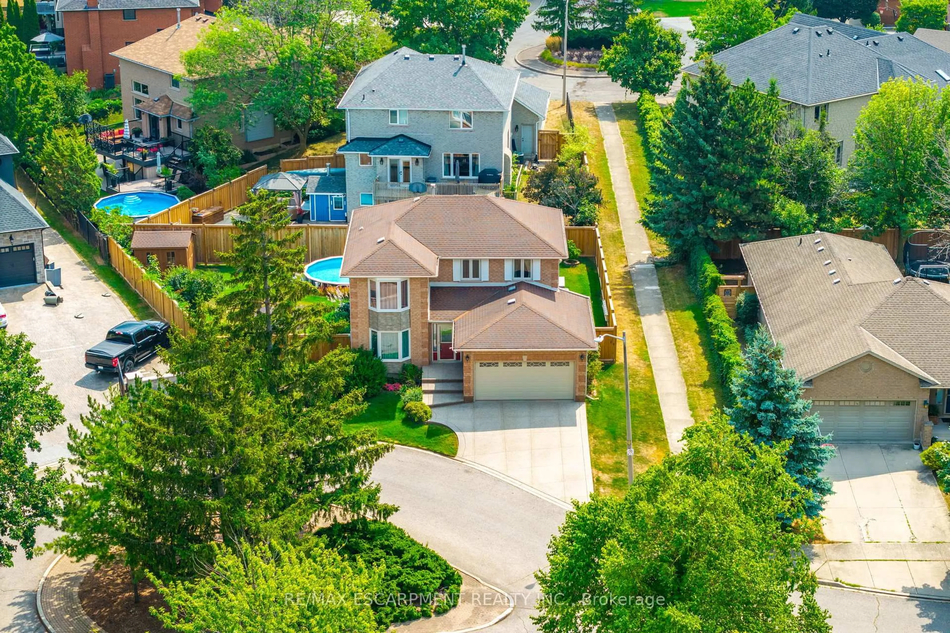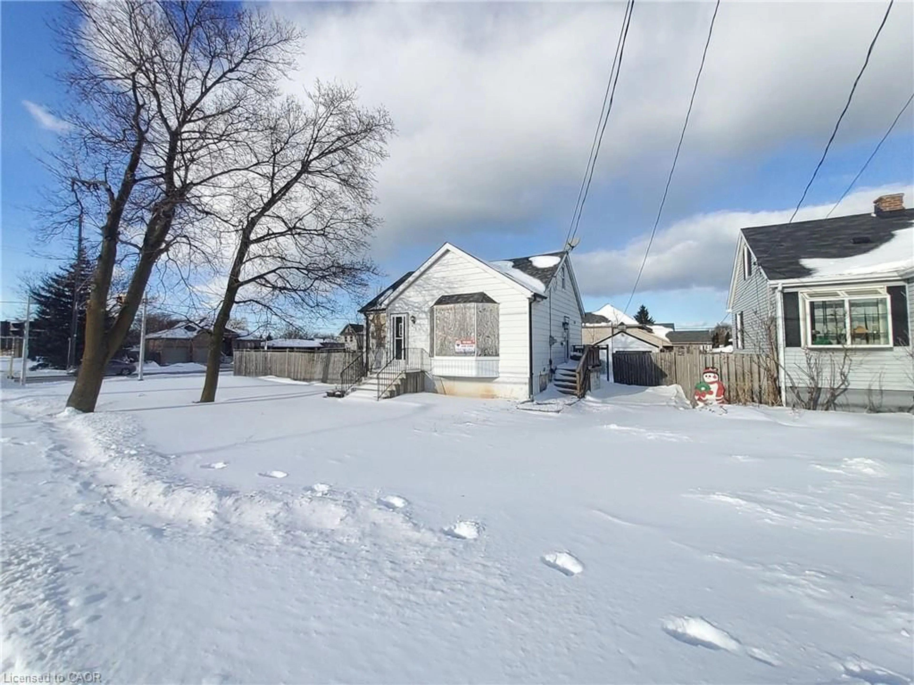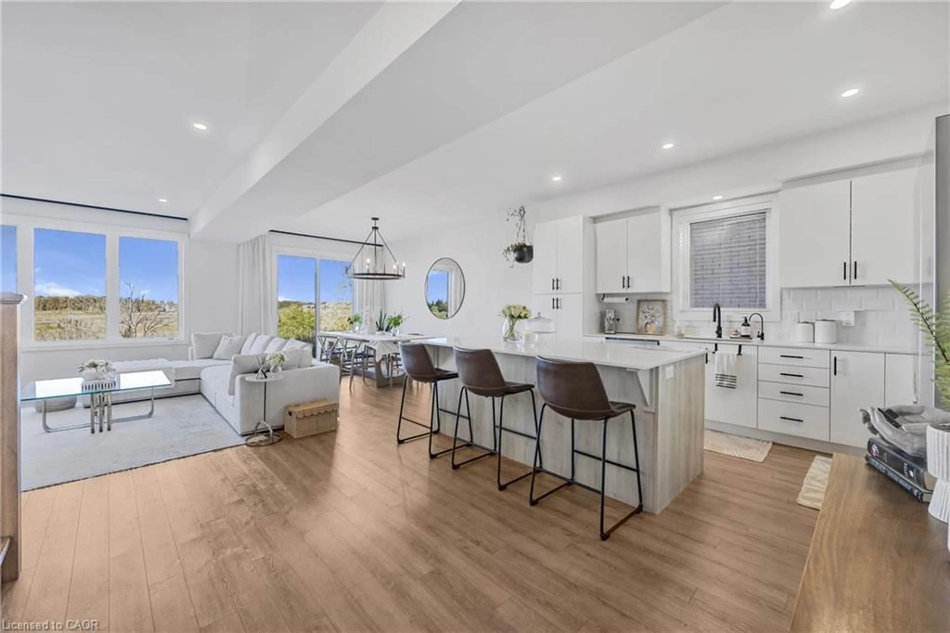Welcome to 54 Audubon Street North, where character meets comfort! This beautifully maintained corner lot gem in the highly sought after area of Heritage Green in Stoney Creek. This home radiates pride of ownership from the moment you arrive. Surrounded by lush, professionally landscaping, and steps Felkers Falls Conservation area, this property offers incredible curb appeal and a true sense of home. Step inside to discover a warm, inviting interior with thousands spent on recent renovations, blending timeless character with modern updates. Every detail has been thoughtfully cared for, creating a space that is as functional as it is beautiful. The backyard is your private oasis, complete with a sparkling heated inground pool, perfect for entertaining or unwinding in the summer. A spacious two-car garage and ample driveway parking ensure convenience for the whole family. From the clean, move-in-ready condition to the upgrades throughout, this home is ready for its next chapter. Opportunities like this are rare, buyers have been waiting for a property like this to hit the market. Don't miss your chance to make 54 Audubon Street North your new family home.
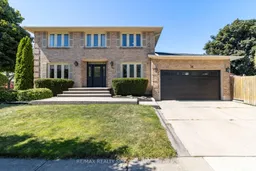 50
50

