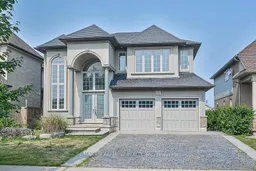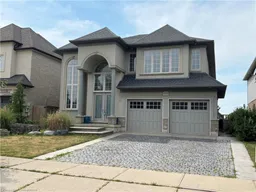Welcome to this stunning 4+1 bedroom, 3.5 bath home located in a quiet, family-friendly subdivision - just steps to schools, parks, shopping, public transit, and with easy highway access. This custom-built gem offers the perfect blend of comfort, style, and functionality. Step inside to a bright and airy open-concept layout featuring 18-foot ceilings in the Great Room, engineered hand-scraped hardwood flooring, and an abundance of natural light. The chef-inspired kitchen boasts quartz countertops, endless cabinetry, huge centre island and plenty of room to gather and entertain. Upstairs youll find generously sized bedrooms, while the fully finished lower level provides even more living space - perfect for guests, a home office, or recreation. Enjoy the convenience of main floor laundry, a double car garage, and peace of mind with an updated furnace and air conditioning. A true turnkey home in a prime location.
Inclusions: Central Vac and all accessories, garage door opener, hot water tank owned, All light fixtures as viewed, all window coverings, fridge, stove, dishwasher, microwave, washer, dryer all in as is condition, bathroom mirrors, black shelving in furnace room in basement, all attached shelving in garage, pool table and all accessories, all chattels in as is condition.





