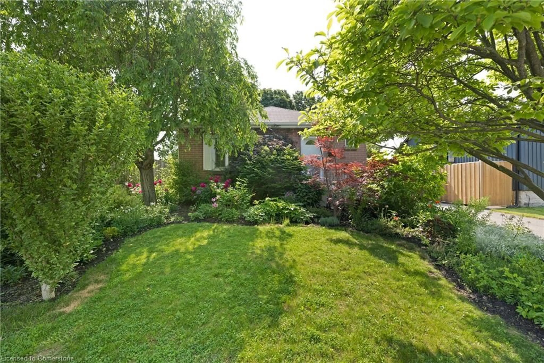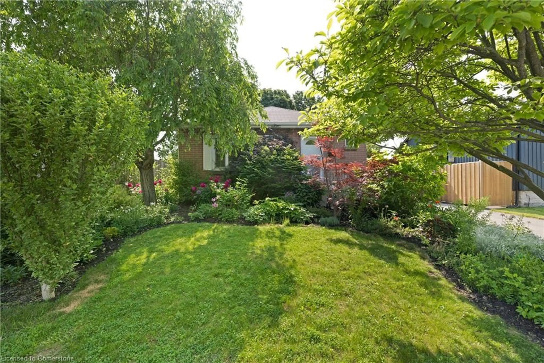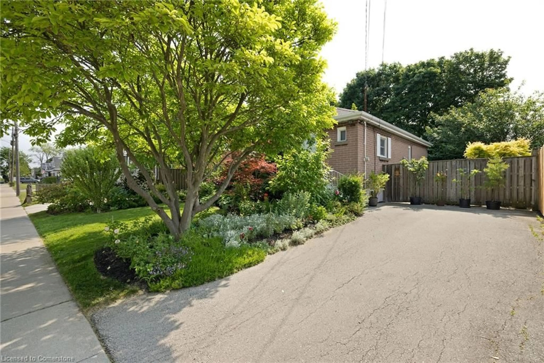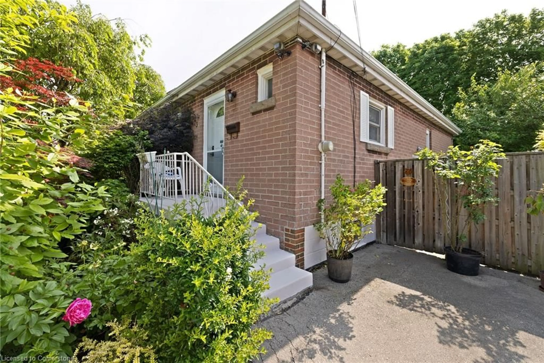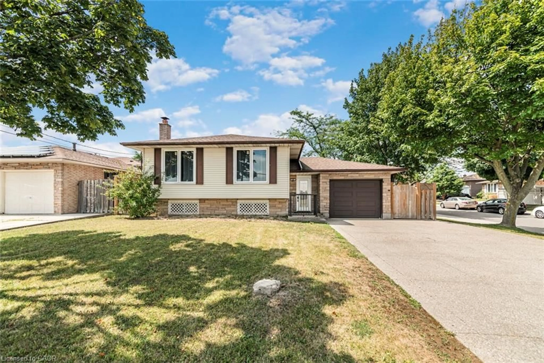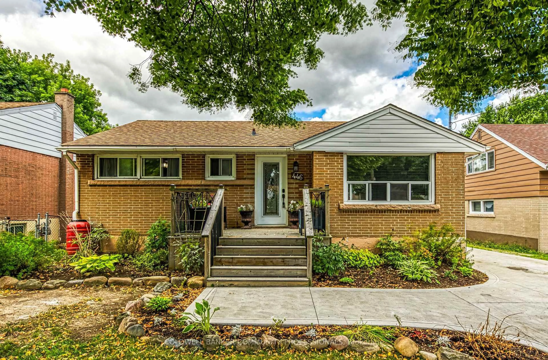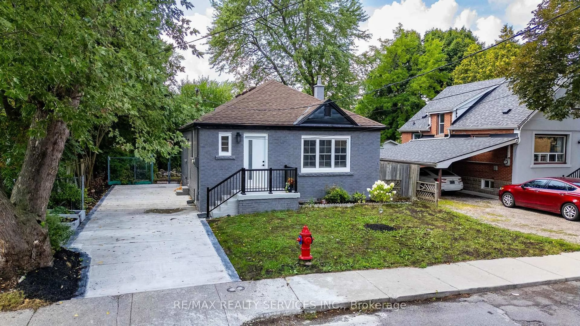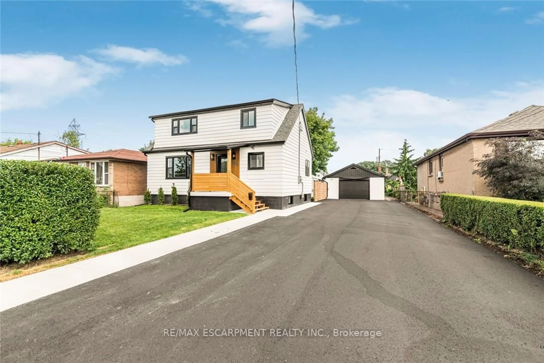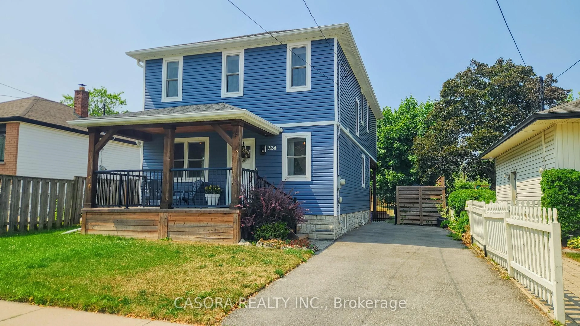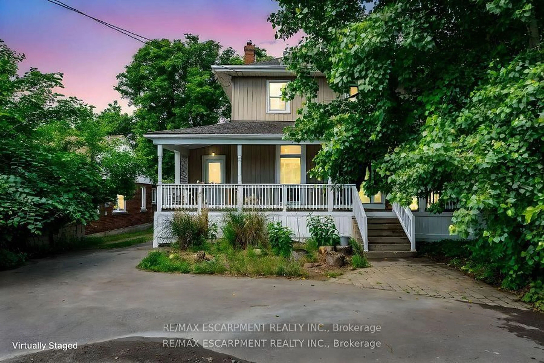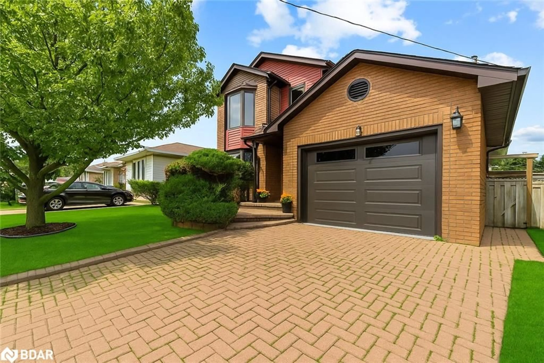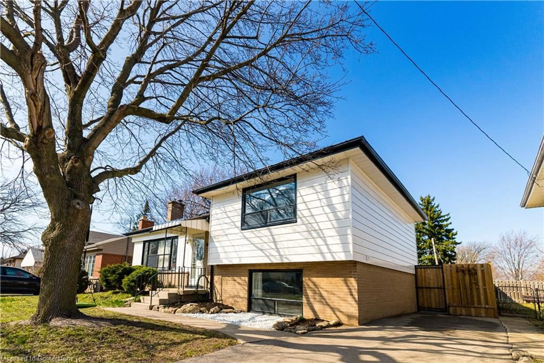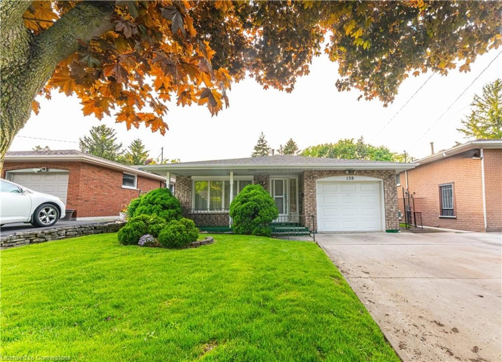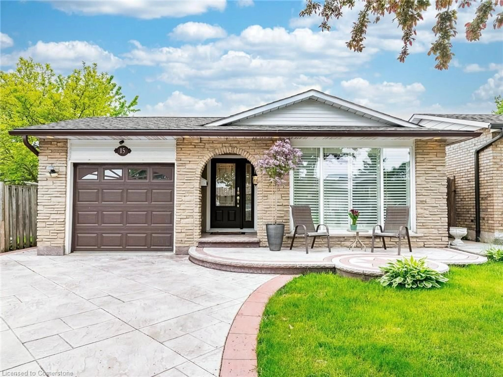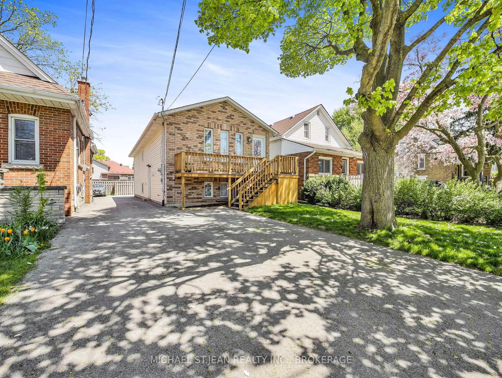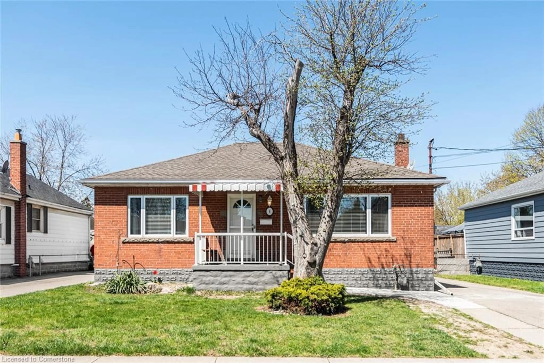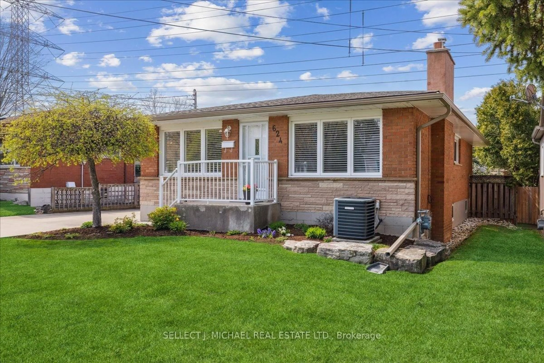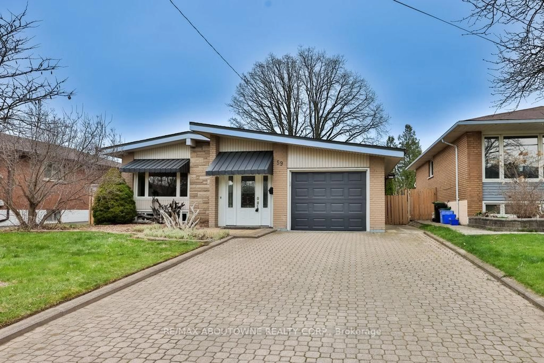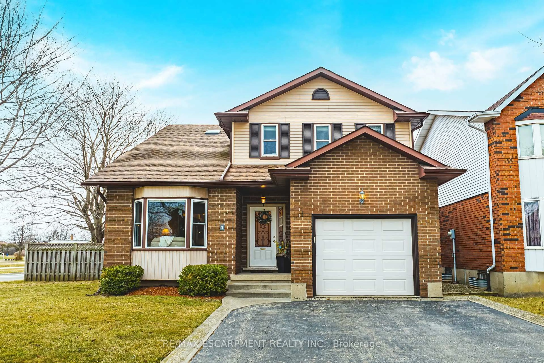73 West 1st St, Hamilton, Ontario L9C 3C2
Contact us about this property
Highlights
Estimated valueThis is the price Wahi expects this property to sell for.
The calculation is powered by our Instant Home Value Estimate, which uses current market and property price trends to estimate your home’s value with a 90% accuracy rate.Not available
Price/Sqft$313/sqft
Monthly cost
Open Calculator

Curious about what homes are selling for in this area?
Get a report on comparable homes with helpful insights and trends.
+1
Properties sold*
$577K
Median sold price*
*Based on last 30 days
Description
This is in Immaculately clean Condition, so don't miss the opportunity to own this cozy and inviting, Fully detached, all brick bungalow .. It's conveniently located on a quiet street and walking distance to all amenities. The kitchen has an eat-in area with lots of cupboards and a generous countertop. Plus large living room. Featuring 3 bedrooms, All 3 bedrooms have their own closet. The primary bedroom boasts 2 closets have custom built shelves for ample storage. The bathroom on the main level is spacious with a great deal of cabinet space. The basement has a private side entrance and is partially finished. While doing your laundry, enjoy the large custom build counter that provides functionality and organization. Handyman work area is equipped with 3 work benches and with plenty of storage. You will discover fresh paint on the interior and exterior, new wide plank laminate flooring on the main level and updated with pot lights throughout. Plus enjoy and embrace the stunning large backyard. It's private and beautifully landscaped with a variety of Japanese maples, trees and an array of perennials. All renovations is approximate year and age Roof 2015, Central air and high efficiency furnace 2011, All basement windows 2016, Wooden fences 2020, Attic insulation 2015.
Property Details
Interior
Features
Basement Floor
Bathroom
1.52 x 1.222-Piece
Utility Room
3.35 x 3.05Recreation Room
5.49 x 3.35Other
3.35 x 3.05Exterior
Features
Parking
Garage spaces -
Garage type -
Total parking spaces 2
Property History
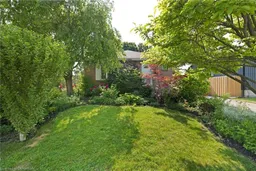 48
48