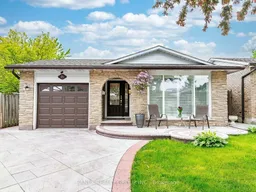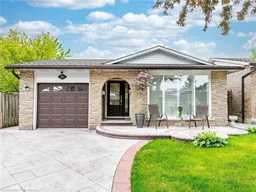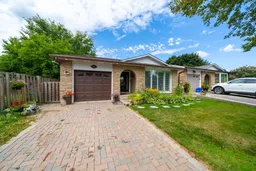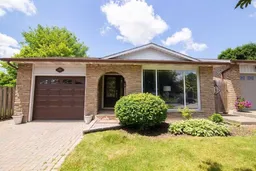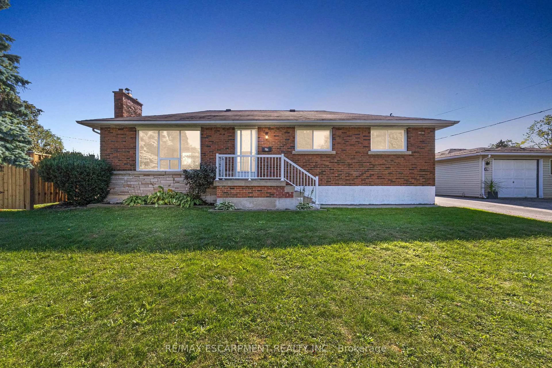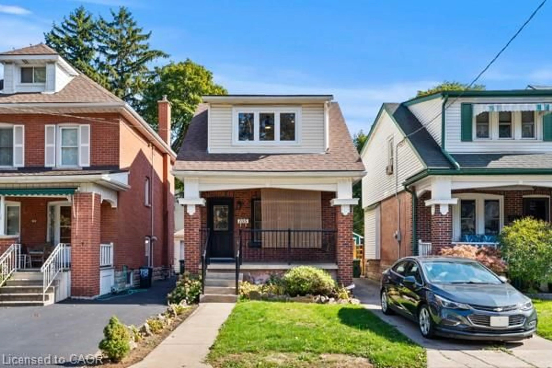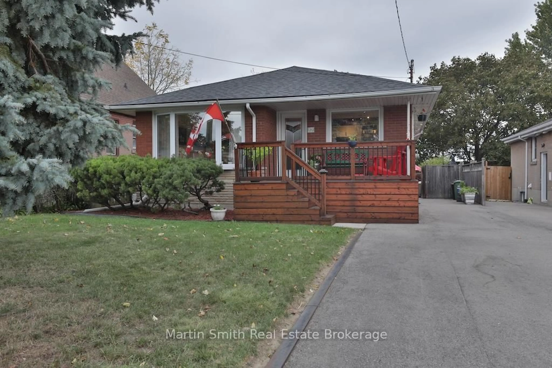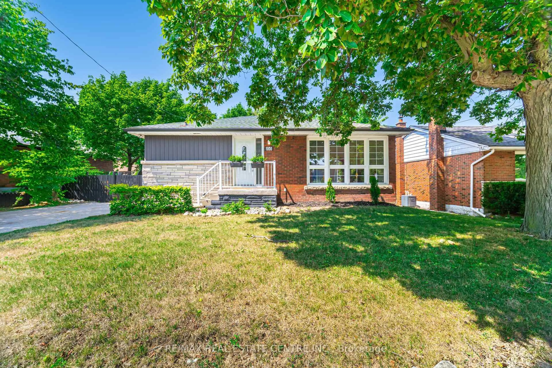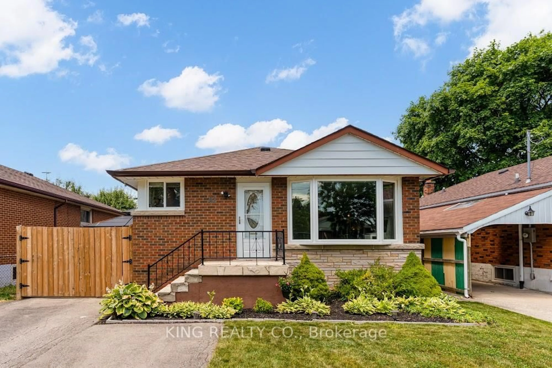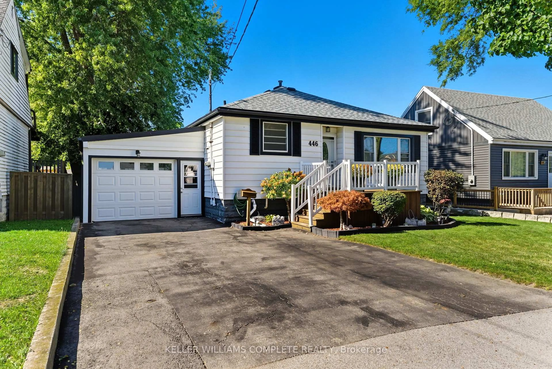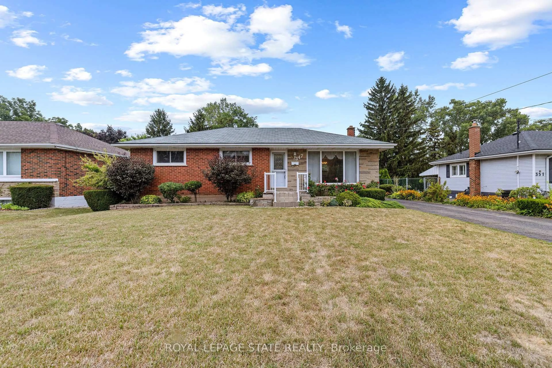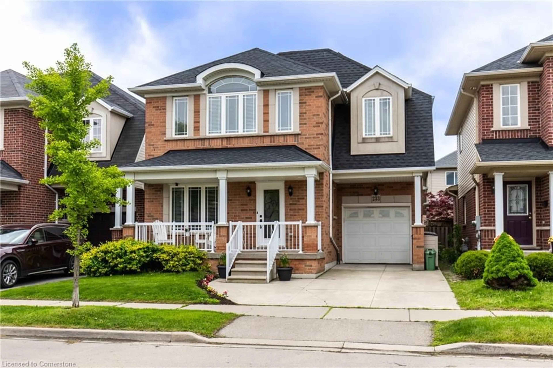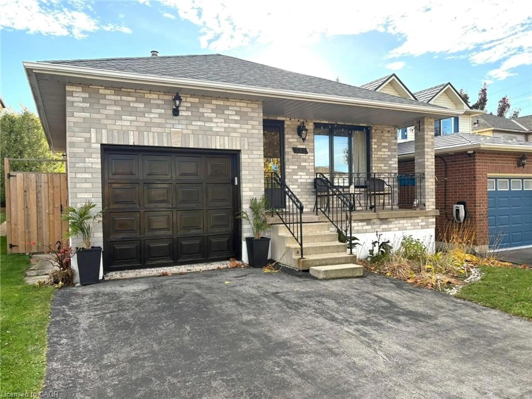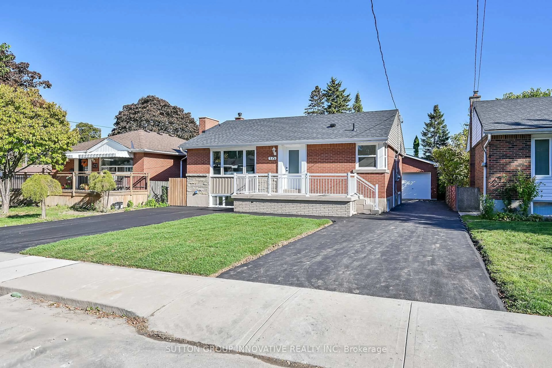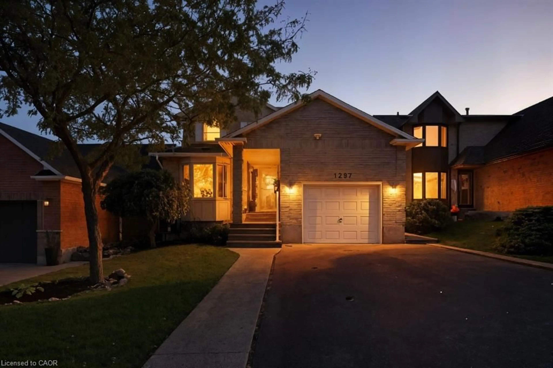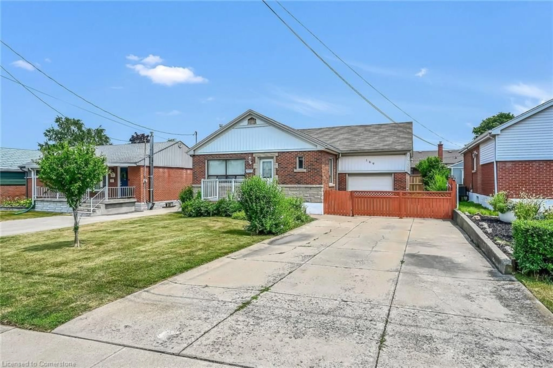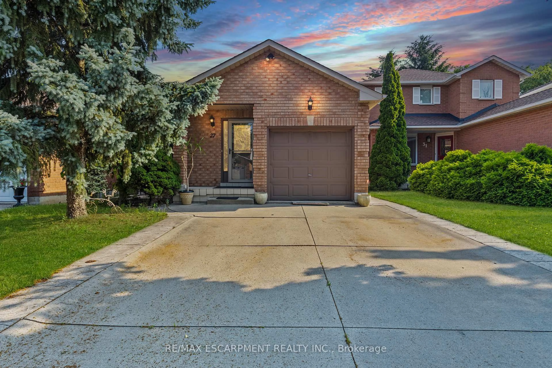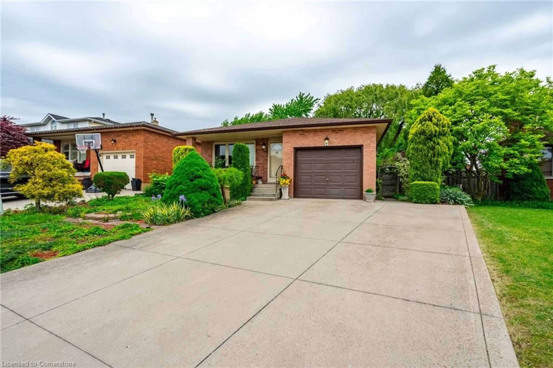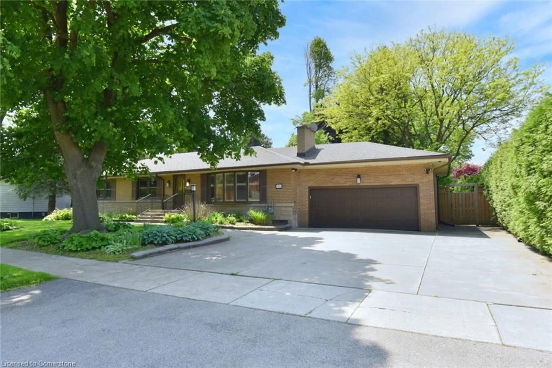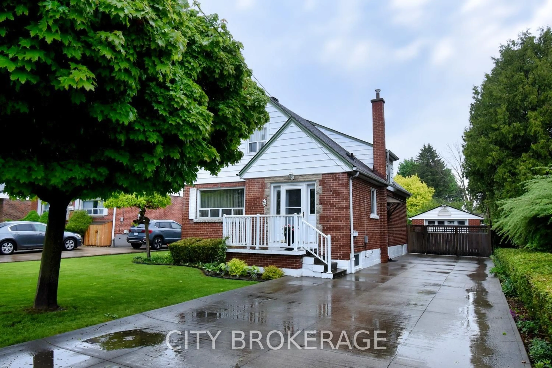This beautiful 4 level back-split detached home is situated in a great neighbourhood on the WestMountain. The home offers fully fenced yard with mature trees and a large garden shed for all your backyard storage needs. Decorative Stamped Concrete Driveway with enough parking for 4 cars. Beutifuly landskape with Stamped concrete wrap around the entire house. One car attched Garage with a side entry to the home.The main floor has hardwood floors and side light doors to separate the living room from the dining room. The familly room has a large baywindow with California Shutter. A large kitchen with granite counters and upgraded stainlesssteel appliances. Three Spacious bedrooms that have shared access to the main family bathroom. The lower level has large family room with a wood burning fireplace which a great space to cozy up with the family for a night. Descend one more level to another finished open concept bedroom, office or work-out area with a large closet and an extra fridge. On this level you'll find the laundry area, a large storageroom, cold room and the furnace room.
Inclusions: Samsung Smart Fridge (2023), Stove (2023), Dish Washer, Over the Range Microwave, Washer & Dryer (New), Water Softner, Water Feltarion System, Hot Water Tank. All light Fixtures, California Shutters, Ceiling Fans and Back Yard Shed. New gutters (2024). New Heat-Pump and New Furnace and New Hot Water Tank
