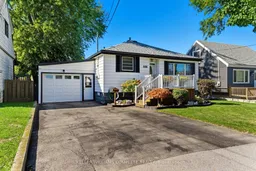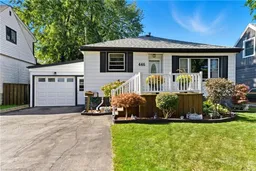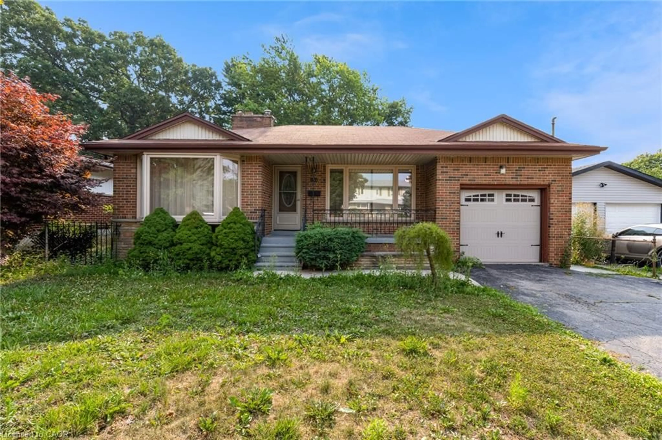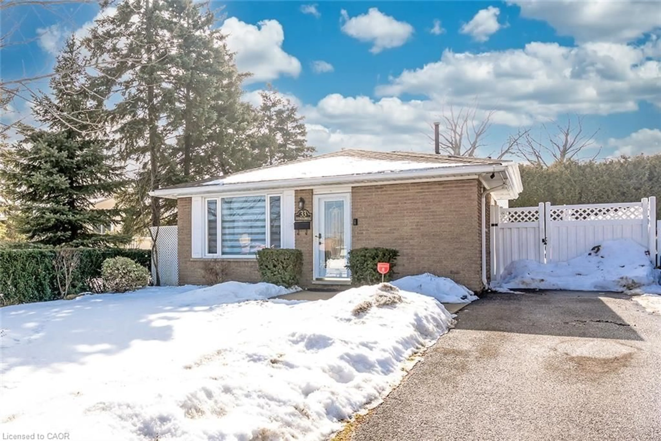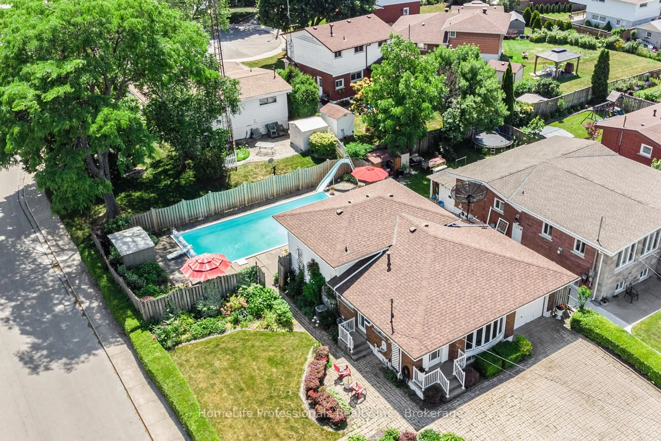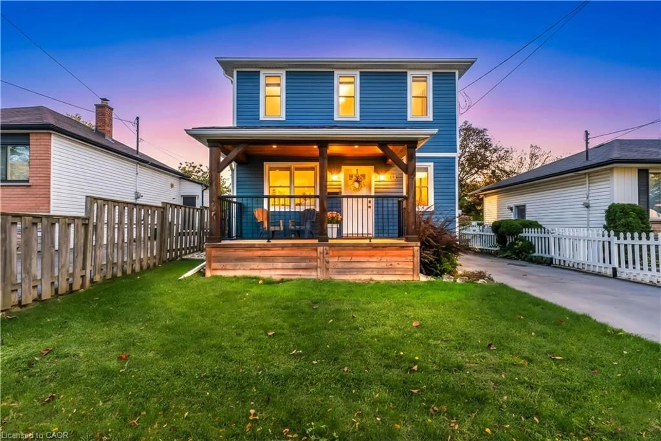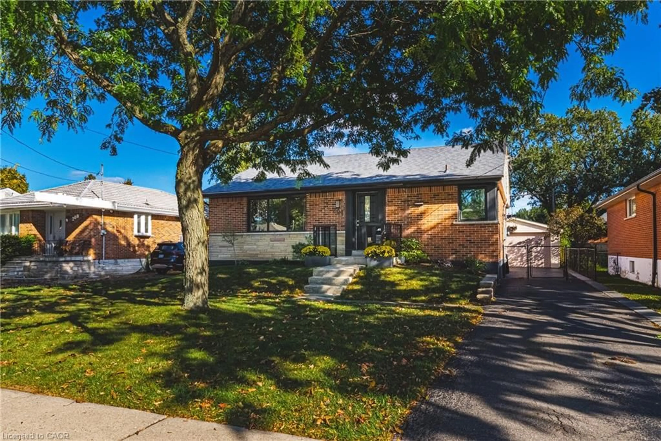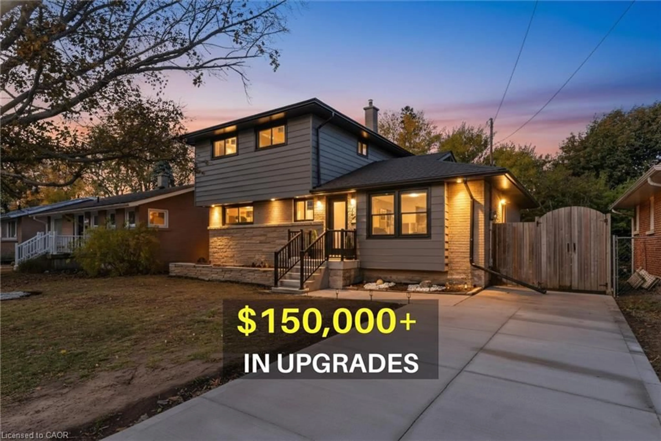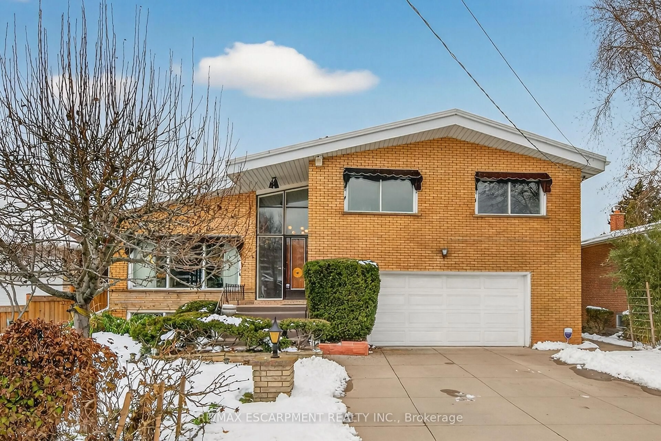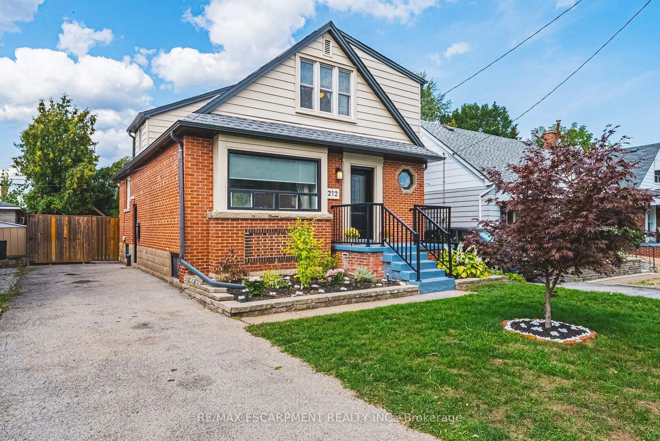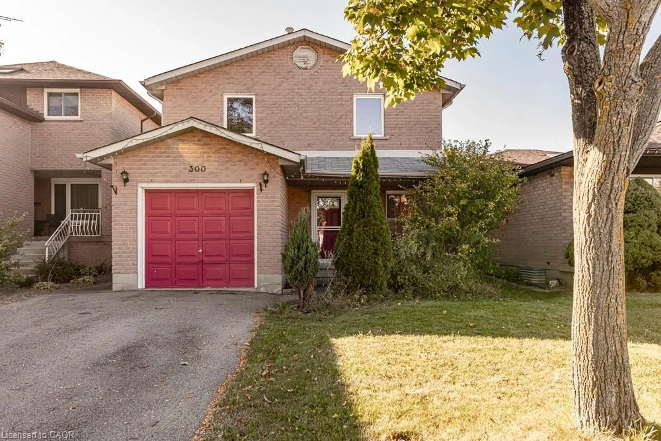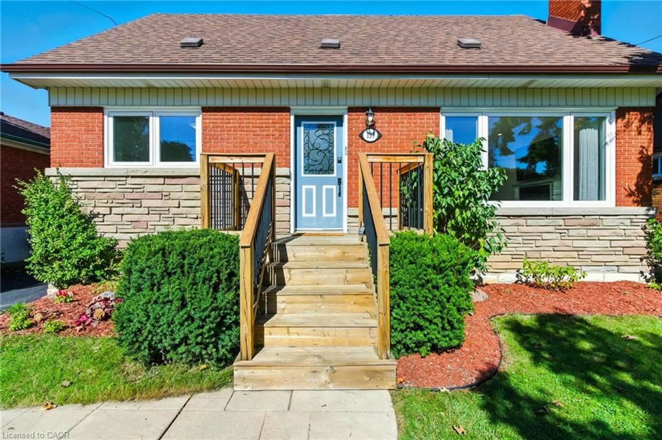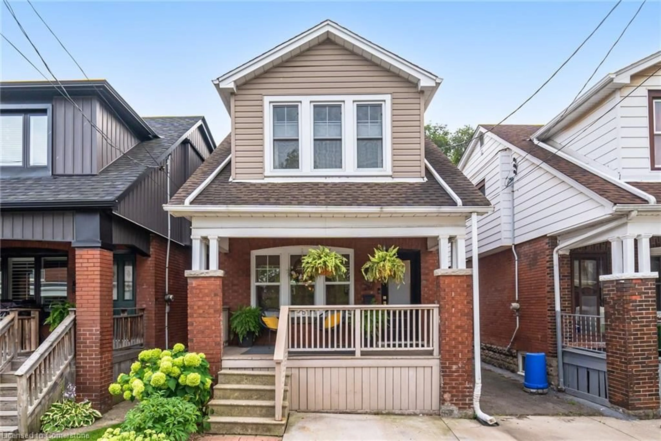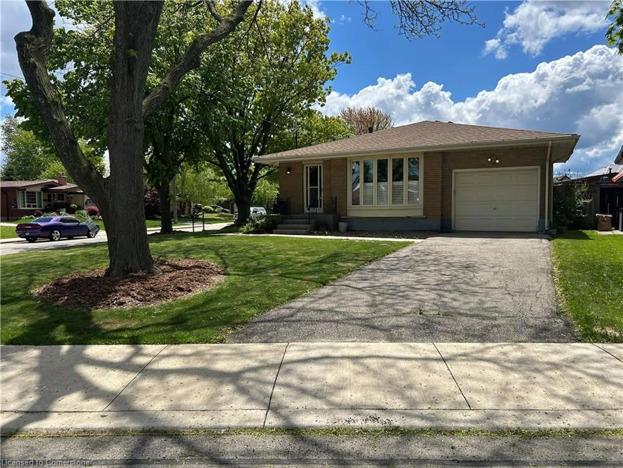Welcome to this well-maintained bungalow located in the desirable East Mountain area of Hamilton. Offering exceptional versatility and value, this home features two garages, a full in-law suite, and separate hydro metersperfect for multi-generational living or investment potential.The main floor boasts three spacious bedrooms, a bright living space, and a beautifully crafted maple kitchen by Baresa (2018). Recent updates ensure peace of mind, including roof (2019), sump pump (2025), windows (2014/2015), and some new flooring (2020). Water line has been updated 3/4 Inch wand sewage drain has been updated to PVC. Bathrooms are conveniently located on both levels.Step outside to enjoy the private backyard, complete with a deck and storage shedideal for relaxing or entertaining. The wide driveway offers ample parking in addition to the two garages.This home combines charm, functionality, and modern updates in a prime location close to schools, parks, shopping, and highway access.
Inclusions: 2 Fridges, 2 Stoves, 1 Dishwasher, 1 Built-in MicrowaveWasher, Dryer, Window Blinds, TV Wall Bracket. Shed (8x12)
