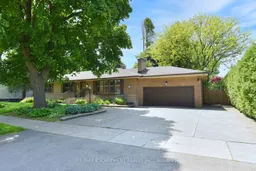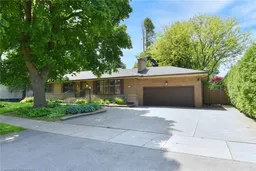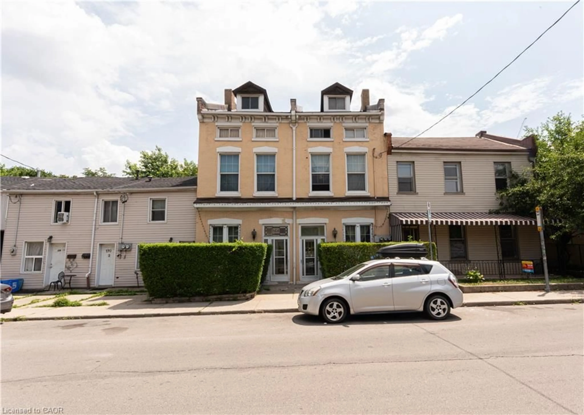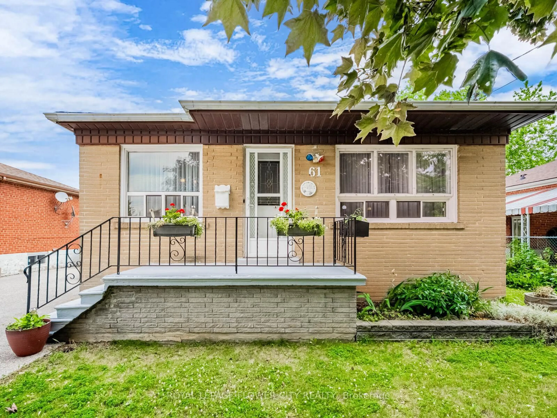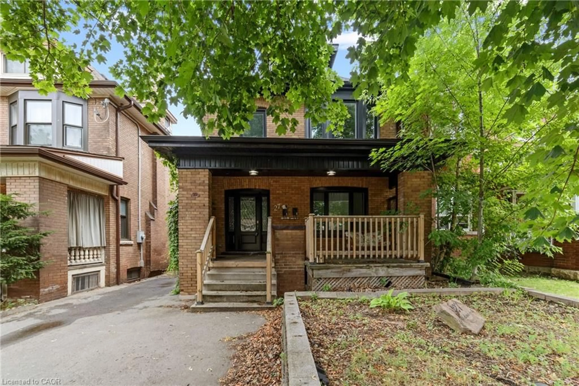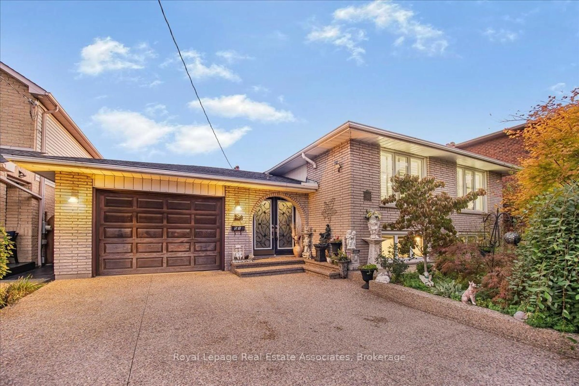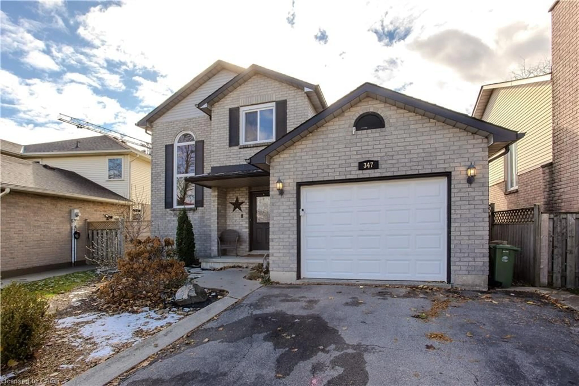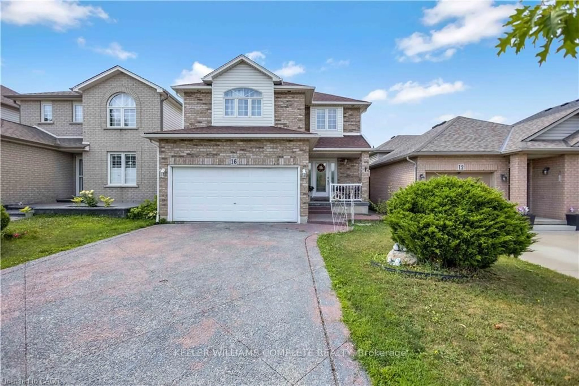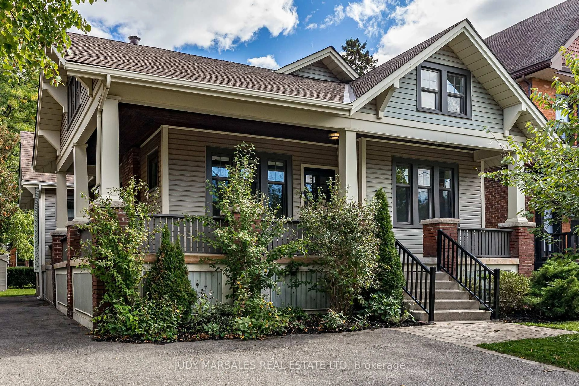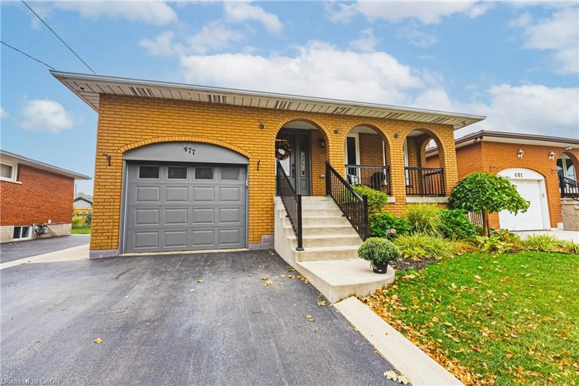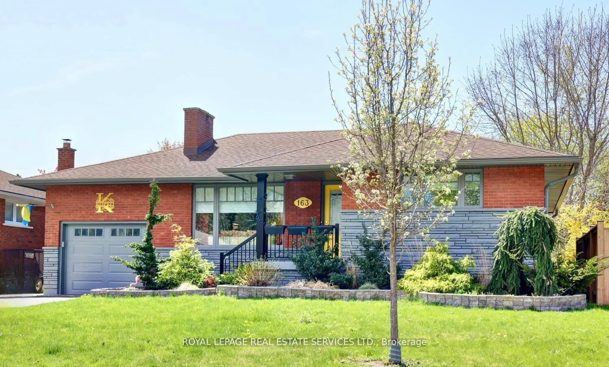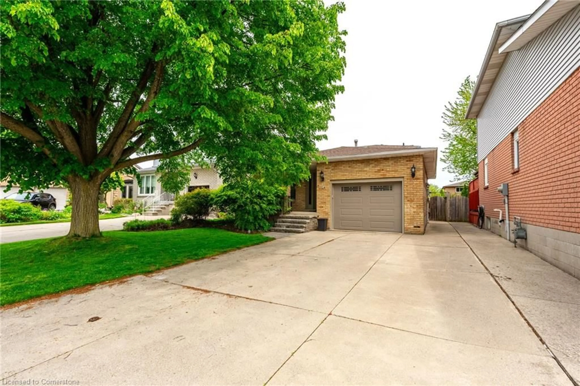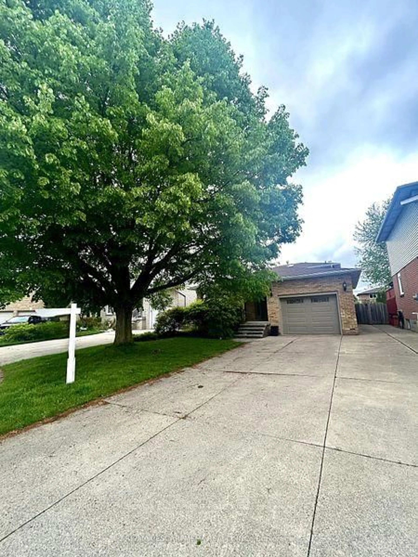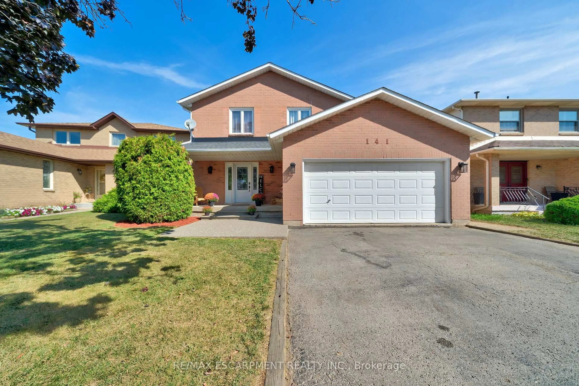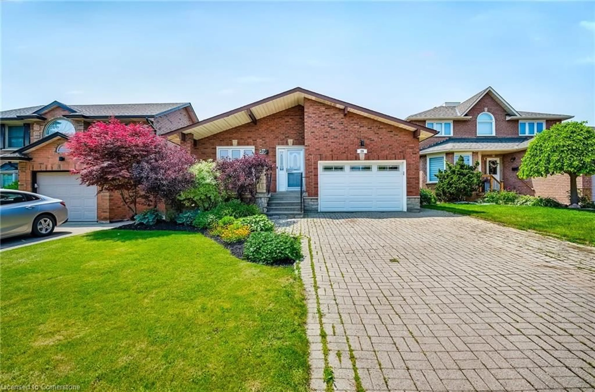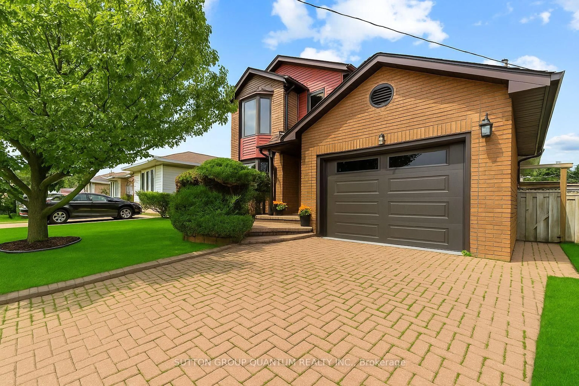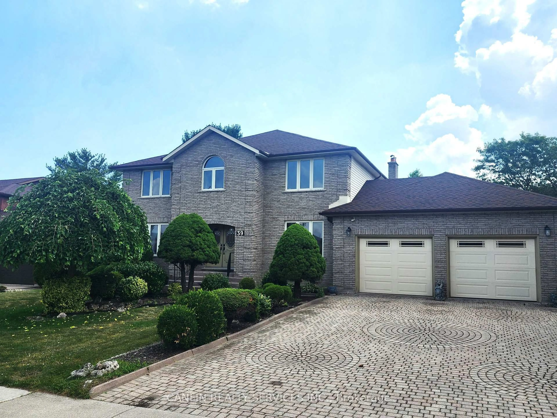Welcome to this spacious and beautifully updated Ranch bungalow, nestled on an oversized lot (100X143') with stunning, mature landscaping. Custom built and meticulously cared for by the same family since 1957, this home is a true gem offering timeless character with thoughtful modern updates throughout. Feel the warm, family atmosphere as soon as you step inside. There are gleaming hardwood floors & pot lights throughout. The custom oak kitchen overlooks the gorgeous gardens, and features a pantry, built-in desk and a cozy eating area. California shutters and crown molding add elegance to the principal rooms, while the spa-inspired main bathroom boasts a large vanity with Granite counter, a luxurious soaker tub and separate shower stall. There are 3 spacious bedrooms on the main floor, with room for additional ones on the lower level if desired. Enjoy year-round comfort in the four-season family room which overlooks the backyard with inground sprinkler system, and features a gas fireplace for cozy evenings. The renovated basement (2023) adds valuable living space and includes a 3 piece bathroom, laundry room, utility room and spacious storage areas including a cedar-lined closet, ideal for seasonal storage or wardrobe organization. The triple-wide driveway and oversized double garage are the perfect space for car enthusiasts or extra guests. This is a rare opportunity to own a lovingly maintained home that blends comfort, space, and pride of ownership. Dont miss your chance to make it yours! Roof, soffits & fascia 2013, Furnace 2023, Air Conditioner 2010-ish, Windows updated at various stages, Sump 2023, 200 amp elec service, water heater owned 2009.
Inclusions: Fridge, Stove, BI Micro, BI Dishwasher, Washer, Dryer, Window coverings, Elec Light Fixtures
