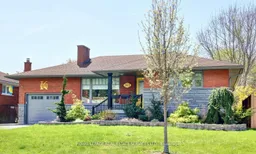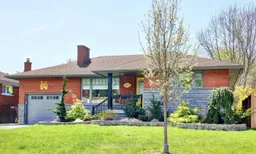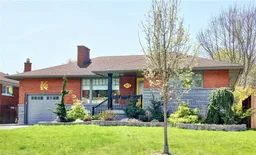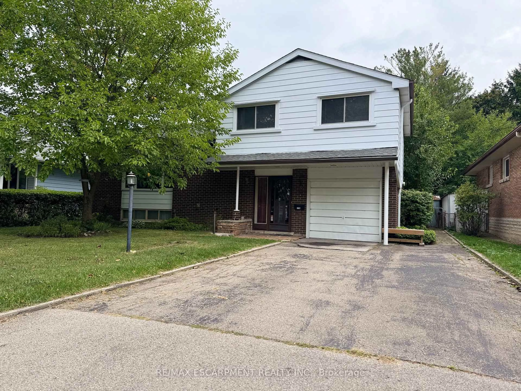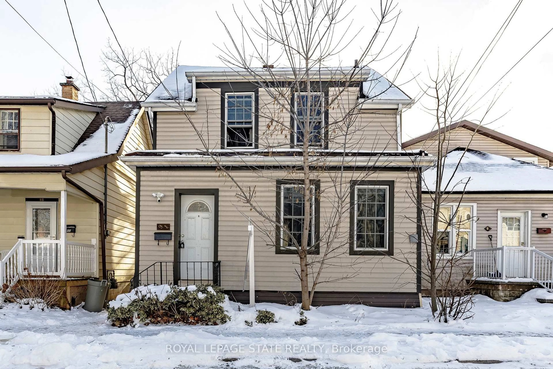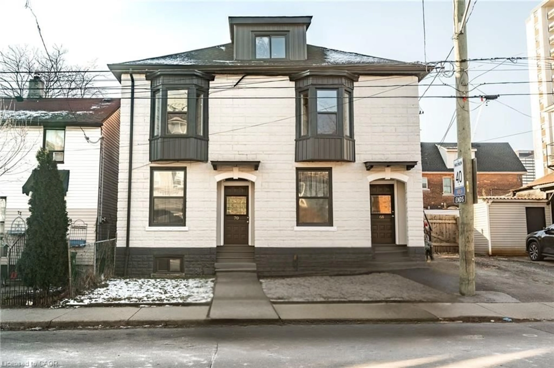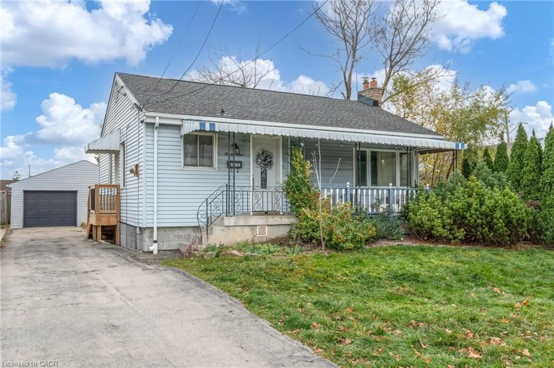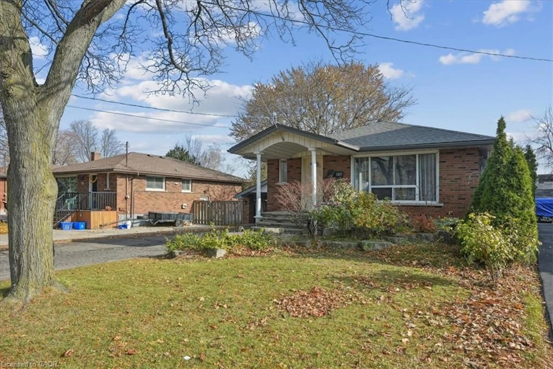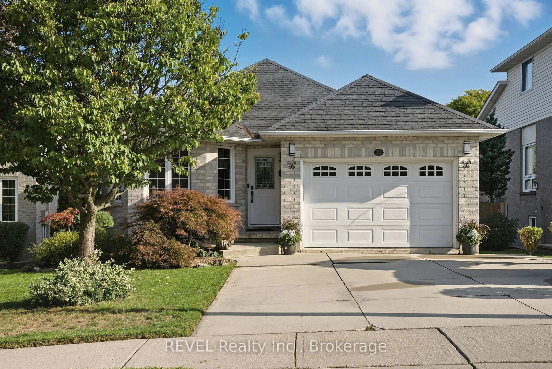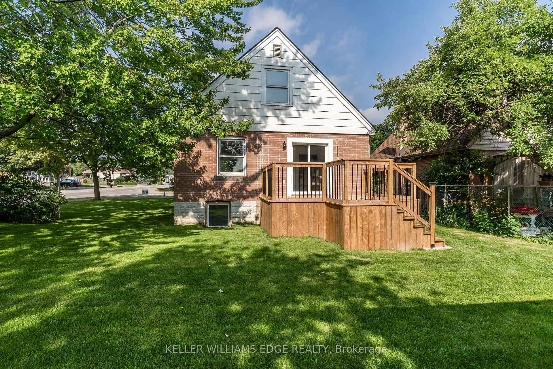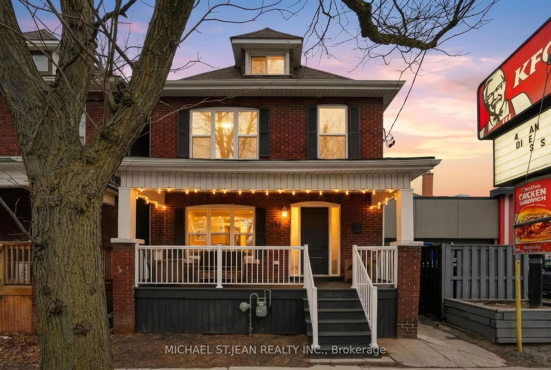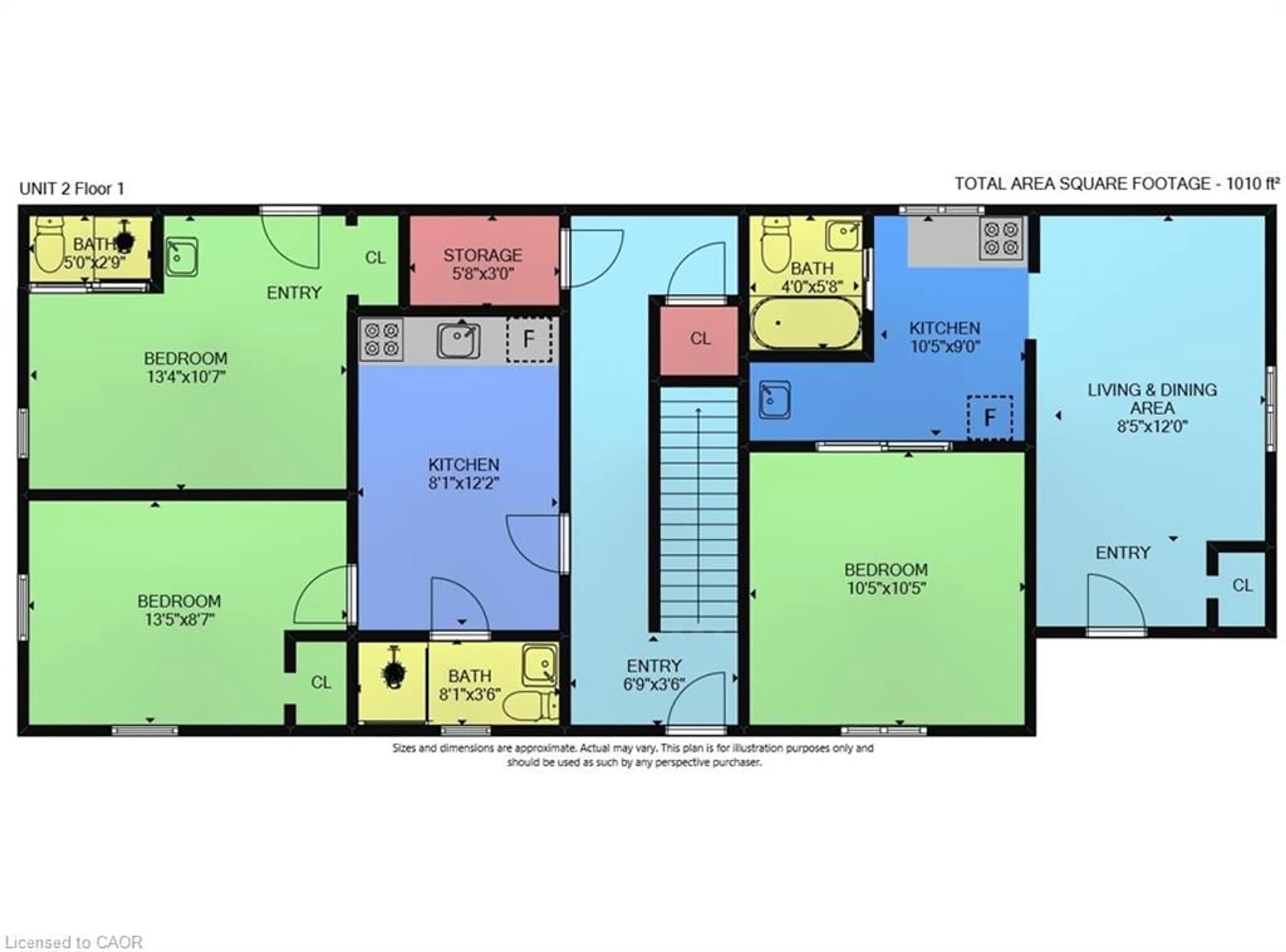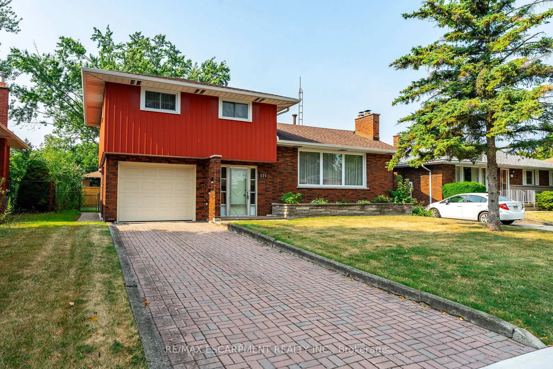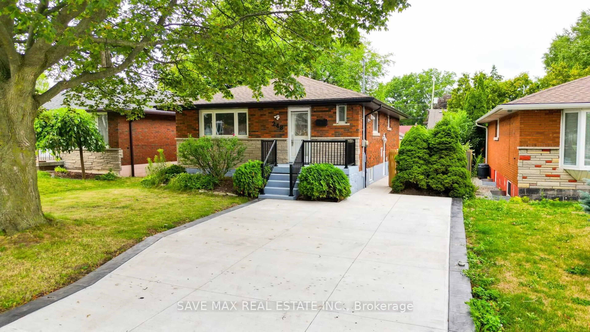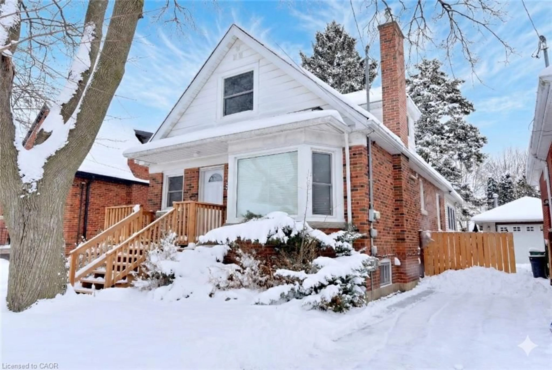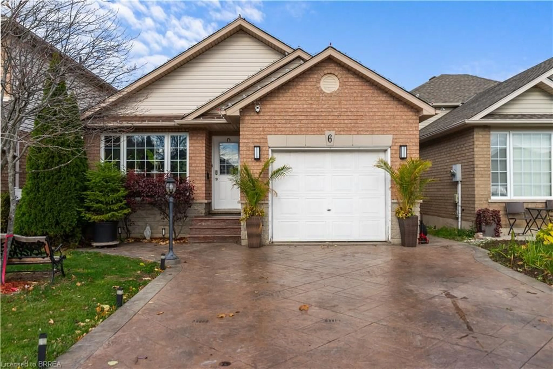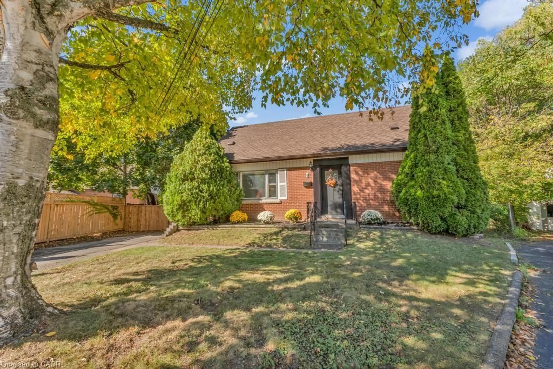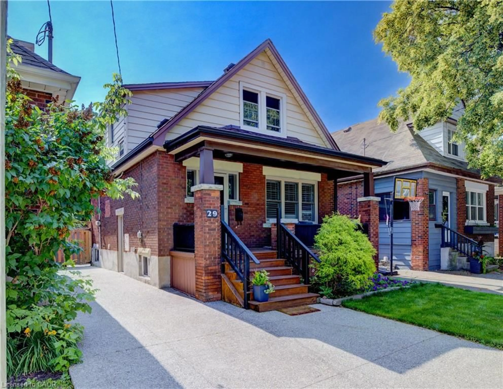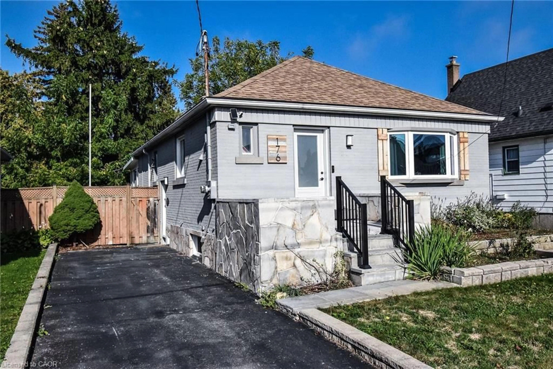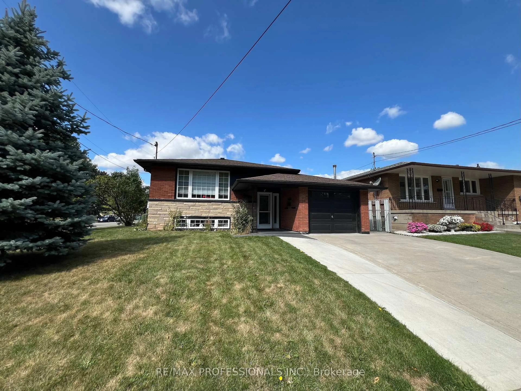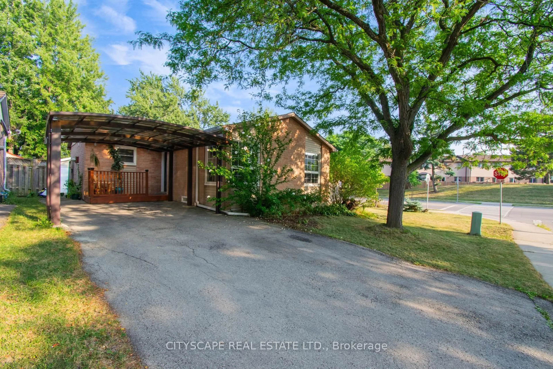Renovated Raised Bungalow Located In The Desirable Buchanan Park Neighbourhood On Hamilton Mountain. Beautiful Interior Immaculately Renovated W/ Plenty Of Natural Light Throughout. This Home Features 2 plus 1 Bedrooms & 2 Bathrooms (one each Level), Maple Hardwood Flooring, A beautifully renovated Kitchen Overlooking a sundrenched yard! Kitchen w/ Unique Red quartz countertops, SS 3 Burner Gas range, 2 burner griddle & oven, SS Hood Vent, SS Dishwasher, SS Fridge, Royal Kitchen Cabinetry, 2 renovated Bathrooms (4 piece on main & 3 piece on lower), newer windows, newer roof, Newer HVAC gas forced Air & A/C. large double driveway for 4 cars, garage w/ plenty of storage... There Is 2 Full Height Dry Basement W/ Covered Separate Back Entrance Open To Potential Inlaw Suite, Large Laundry Area w/ Large vintage Double Sink & more... The lower Level offers a Family room, Rec Area, Large bedroom, 3 piece Bathroom large Laundry Room. The backyard is sundrenched w/ large patio w/ Gazebo, Hot tub & simply ideal for entertaining! This is a simple move in & enjoy home...
Inclusions: All Appliances, hot tub, Gas forced Air Furnace, A/C, CVAC & all related equipment.
