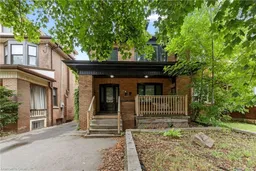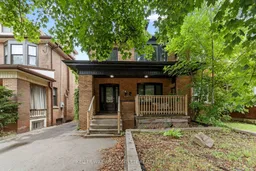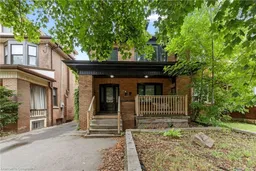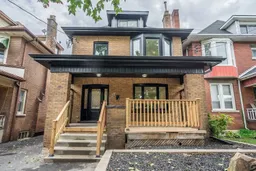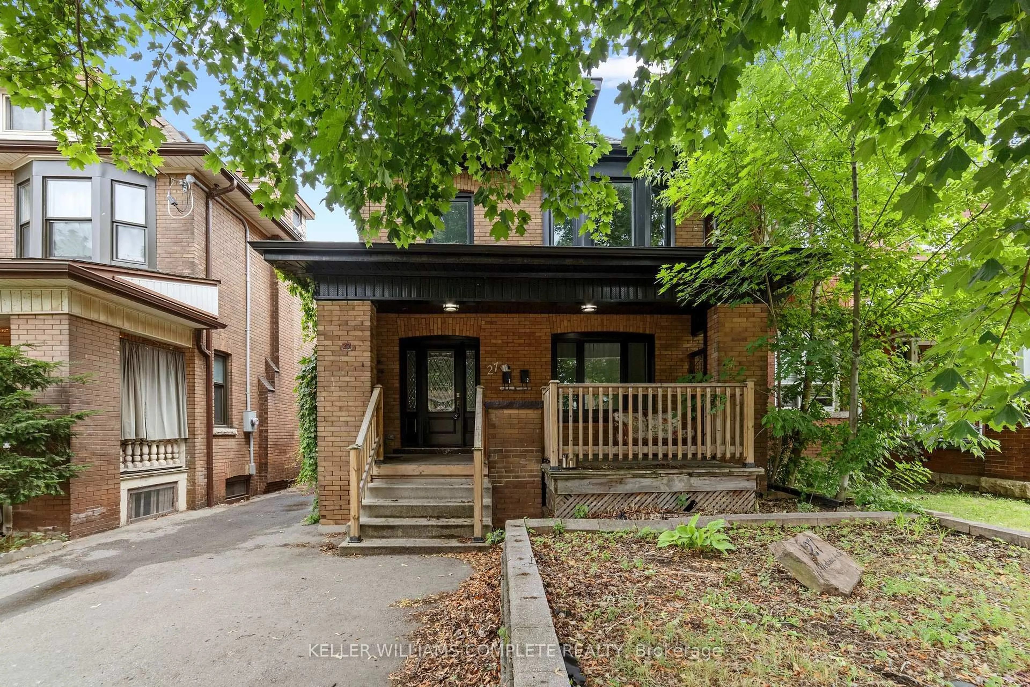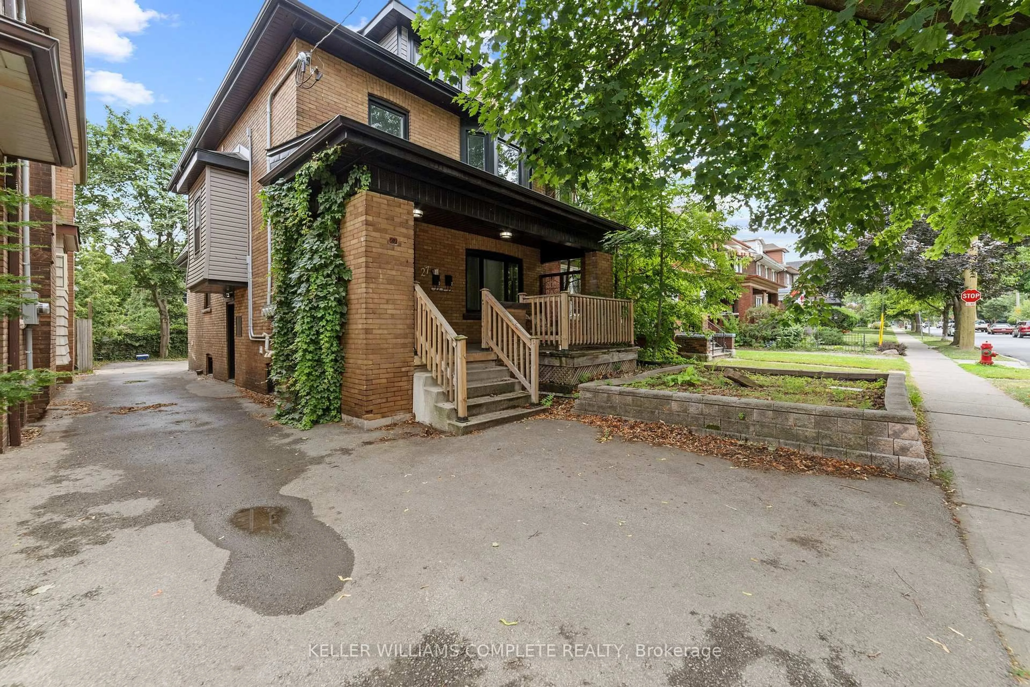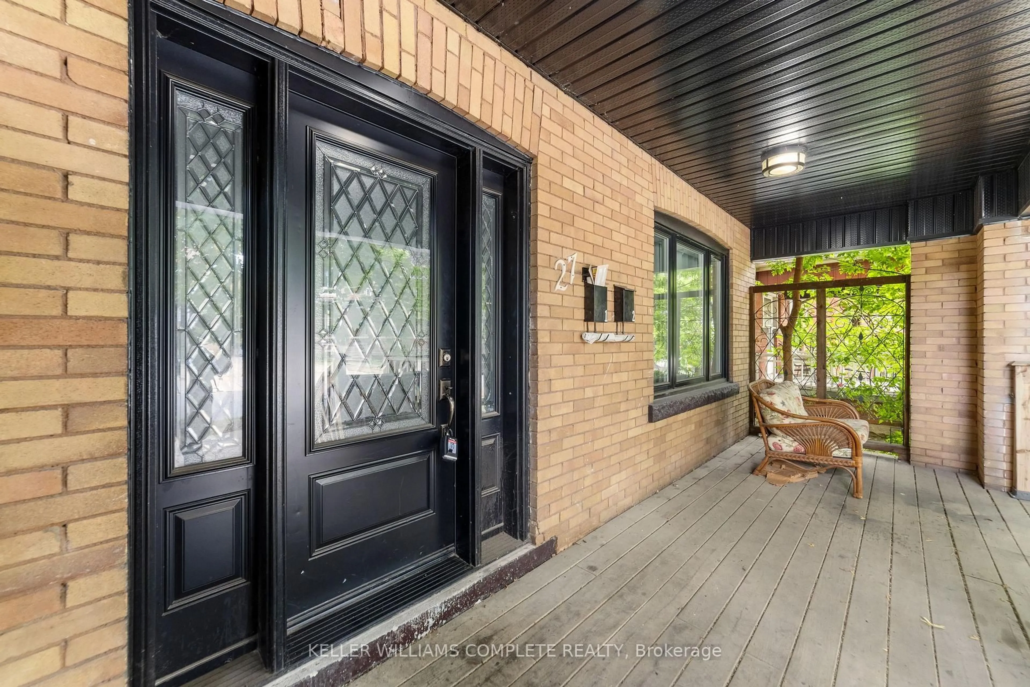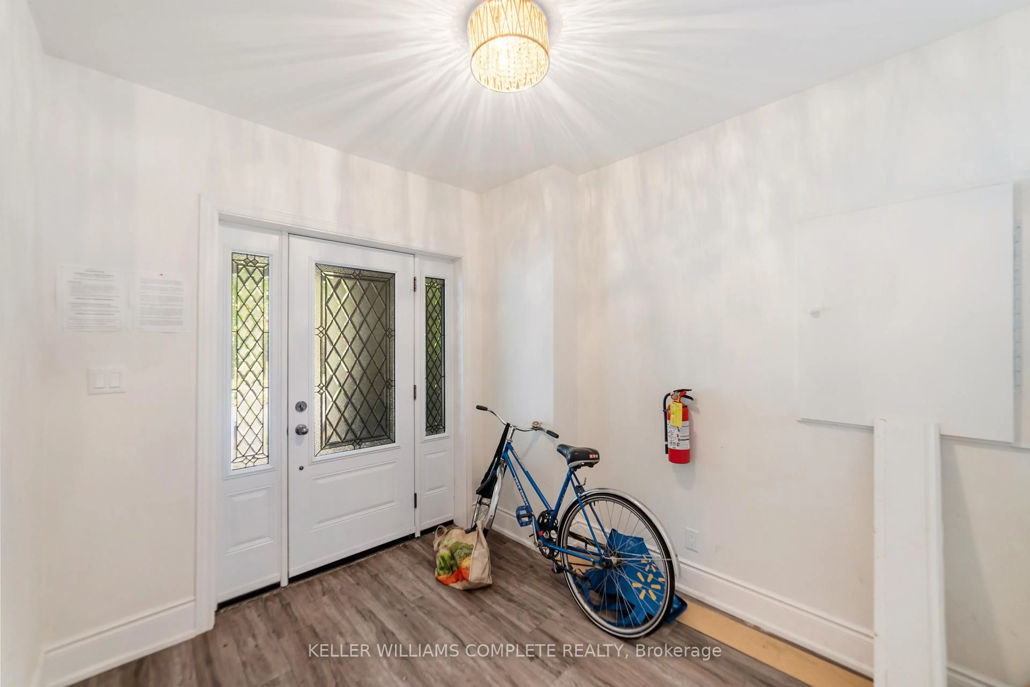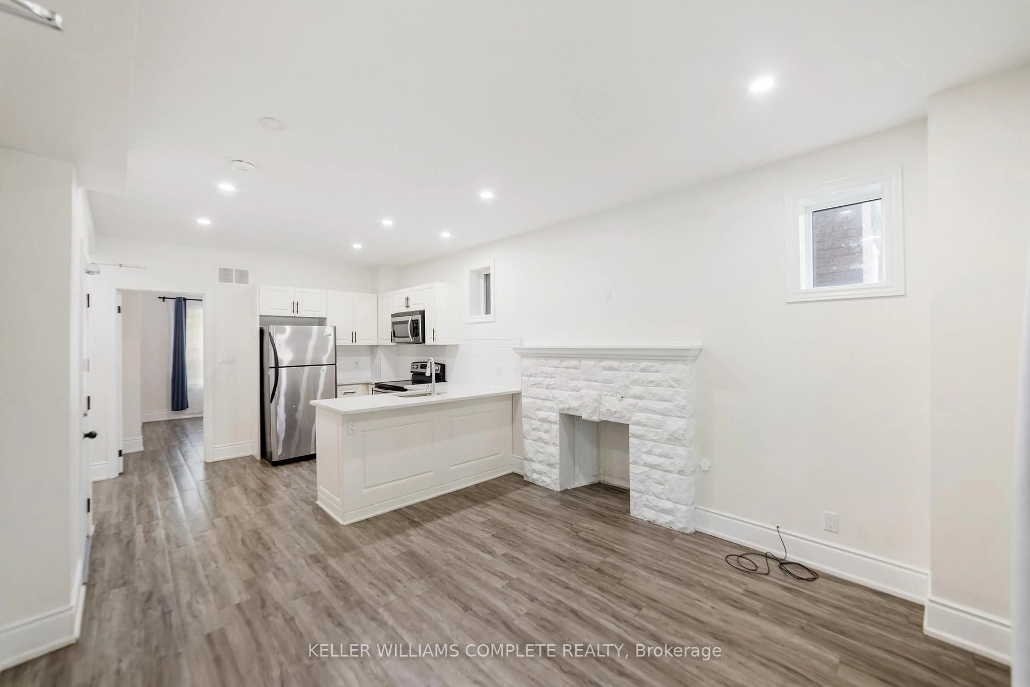27 Melrose Ave, Hamilton, Ontario L8M 2Y4
Contact us about this property
Highlights
Estimated valueThis is the price Wahi expects this property to sell for.
The calculation is powered by our Instant Home Value Estimate, which uses current market and property price trends to estimate your home’s value with a 90% accuracy rate.Not available
Price/Sqft$466/sqft
Monthly cost
Open Calculator
Description
Rare 3-unit opportunity in a quiet, tree-lined Downtown Hamilton neighbourhood. Steps to schools, shopping, parks, Tim Hortons Field, community centre, and with easy access to downtown and highways. Fully renovated from the studs, this 2.5-storey property is a legal duplex with a finished basement already roughed-in for a third self-contained unit, offering exceptional flexibility for investors or owner-occupants. The main floor includes 2 bedrooms and 1 bath, plus exclusive use of the finished basement with 2 more bedrooms, 1 bath, and a large rec room, easily converted to a separate suite. Both main and basement spaces are vacant, ideal for moving in or maximizing rental income. The upper unit spans the 2nd and 3rd floors with 3 bedrooms, 2 full baths, and a private rear patio. All major updates are done: wiring, plumbing, windows, insulation, drywall, roof, soffits, and fascia, ensuring low-maintenance ownership for years ahead. Live in one unit and rent two, or lease out all three for strong cash flow. The backyard has been converted to plenty of parking, perfect for added income during football season. With potential for a future 4-plex conversion and 6 months of free professional property management included, this is a rare chance to secure a high-performing 3-unit investment in a prime Hamilton location.
Property Details
Interior
Features
Exterior
Features
Parking
Garage spaces -
Garage type -
Total parking spaces 5
Property History
