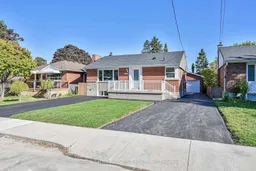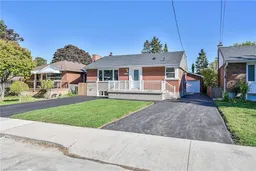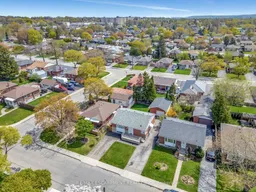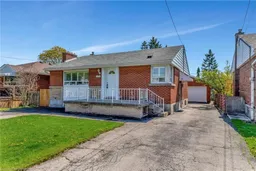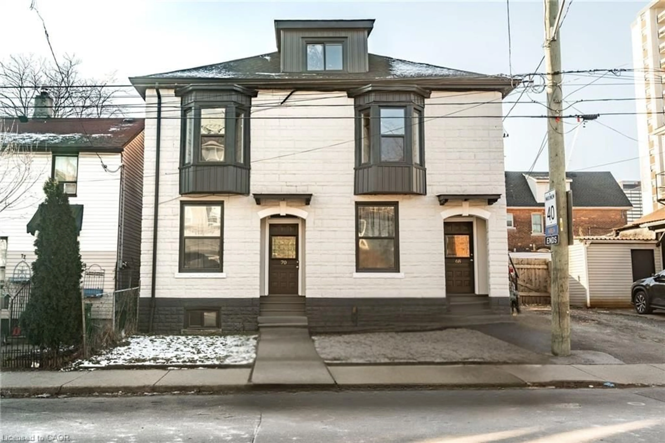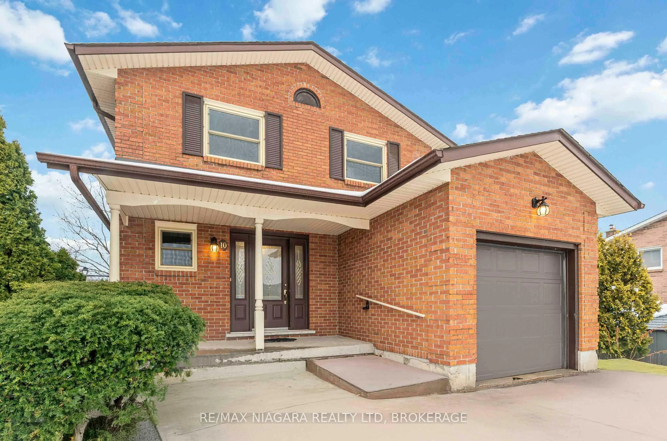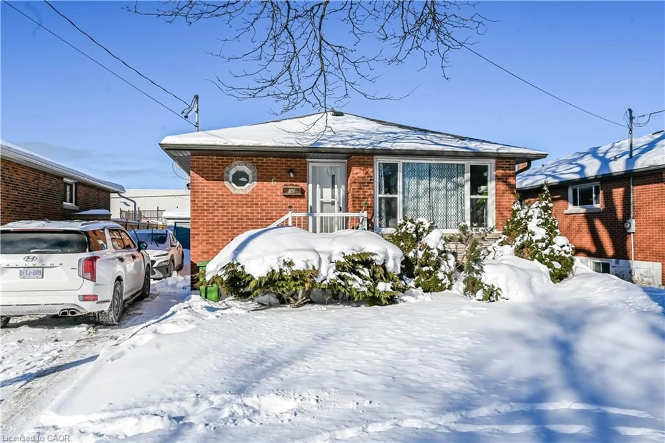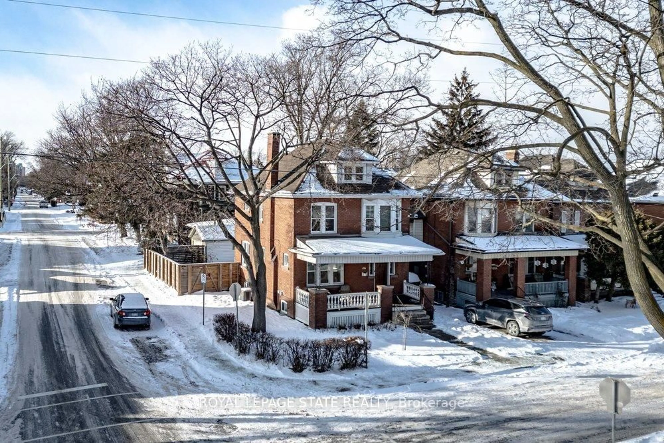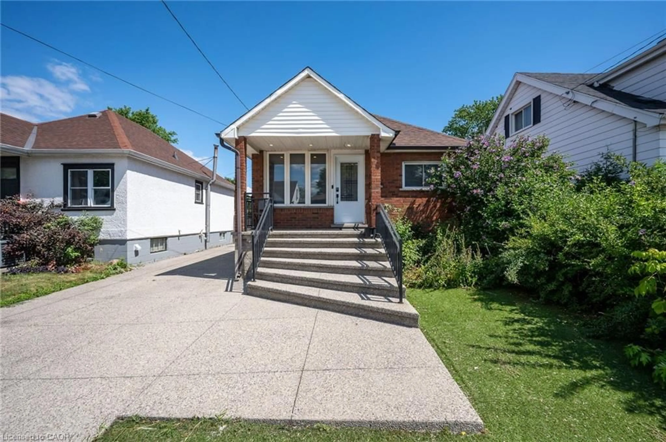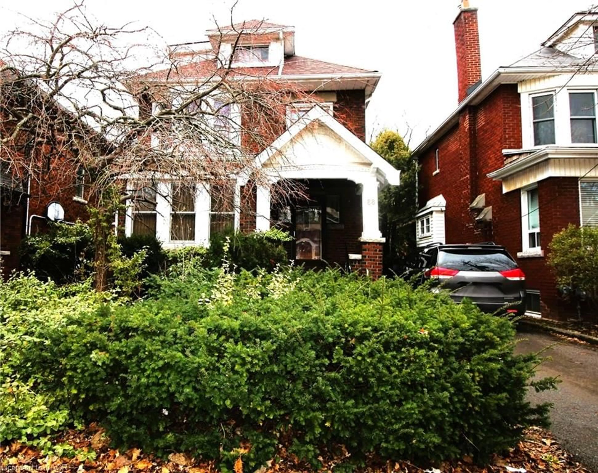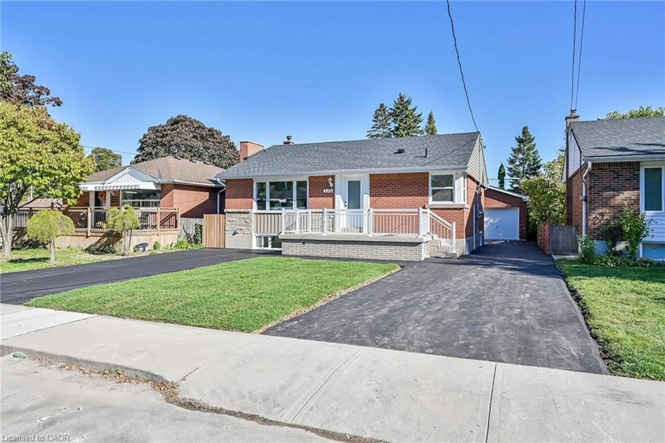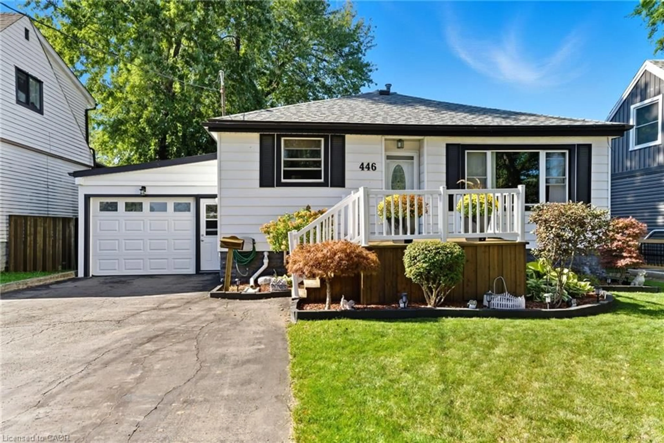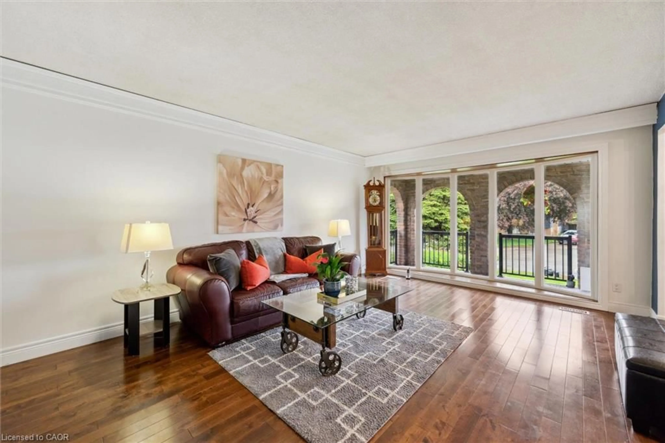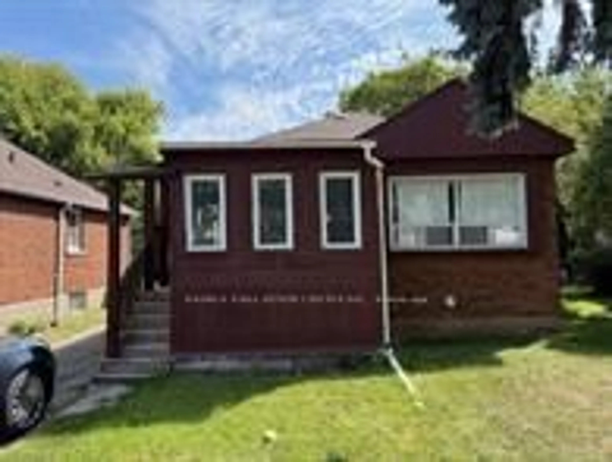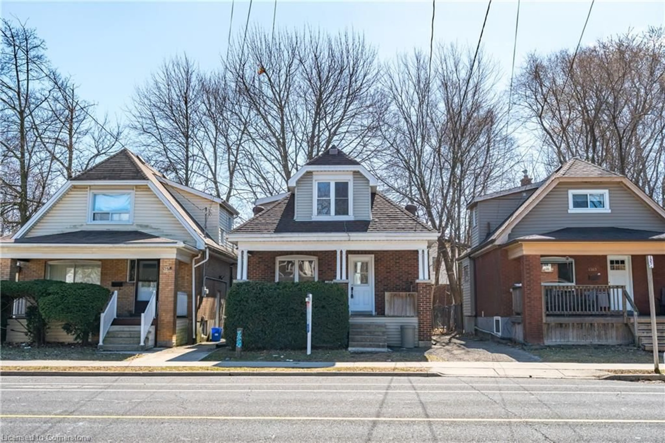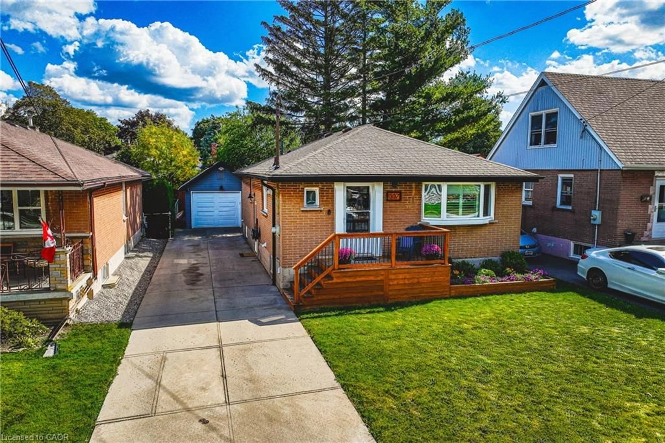Legal two family dwellings designed with city building permit and electrical ESA permit. Offers 2 self contained units with separate entries. Exceptionally stunning rare find 2000 sq ft living space, open concept 3+3 bedrms, professionally finished with 2 chefs dream kitchens, w/ quartz counter top & quartz back splash / ceramic. 2 Bathrms with designer vanities, 2 laundries, 2 separate hydro meters, with upgraded wiring and 200 amps service. Fire separation between two units, Resilient channels, safe & sound insulation in basement ceiling, hardwired interconnected smoke alarm and CO detectors, New furnace with smoke detector for added fire safety, New C/AIR, New modern electrical fireplace, New roof, windows, plumbing, flooring, baseboards, trim, new doors, pot lights, paint. Brand new 2 Fridges, 2 stoves, 2 dishwashers, washer and dryer, 2 hood fans. Located close to parks, schools, Shopping, churches, Rec centre. NOTE THIS HOMEHAS 1.5 GARAGE, TWO SEPARATE DRIVEWAYS, 7 CAR PARKINGS, RSA, attach sch B and 801.**Interboard Listing: Cornerstone Association of REALTORS**
Inclusions: S.S DBL DOOR 2 FRIDGES, 2 STOVES, 2 DISHWASHERS, 2 HOOD FANS, WHITE WASHER AND DRYER, GARAGE DOOR OPENER.
