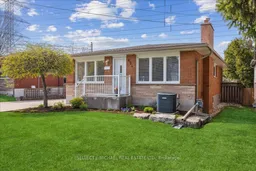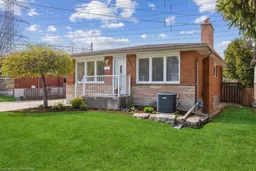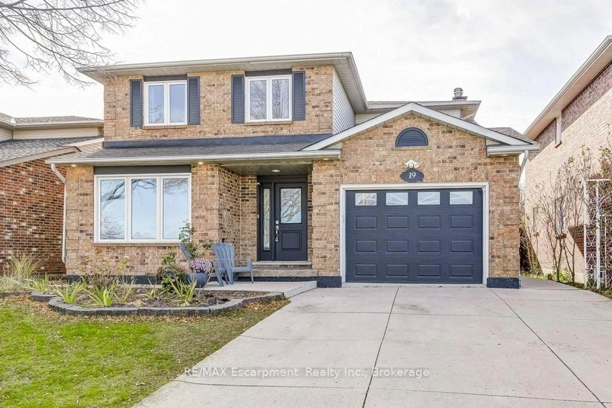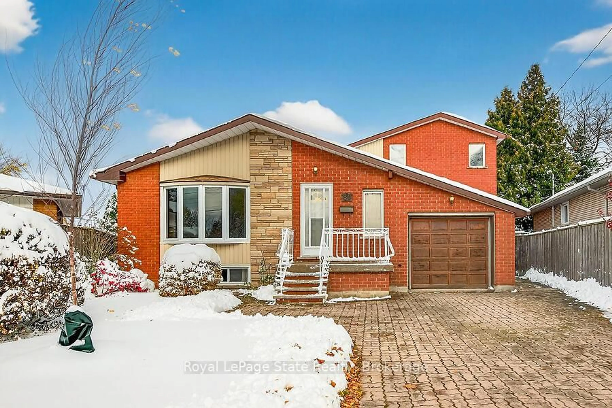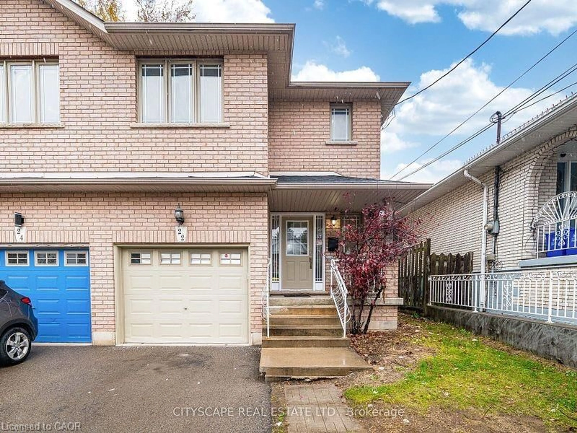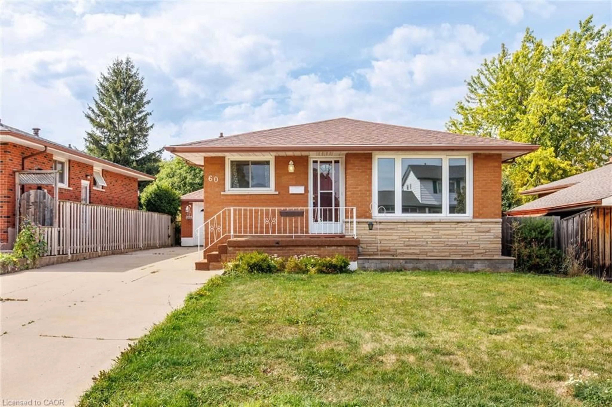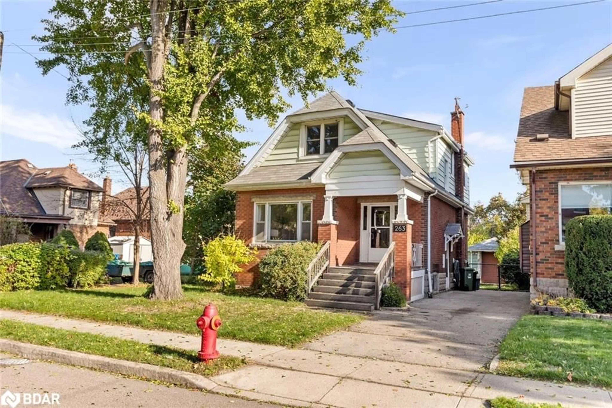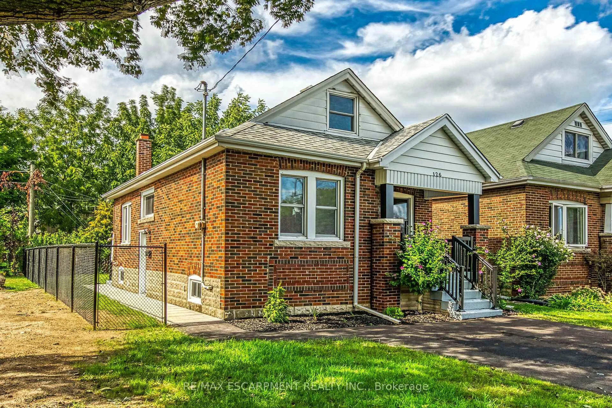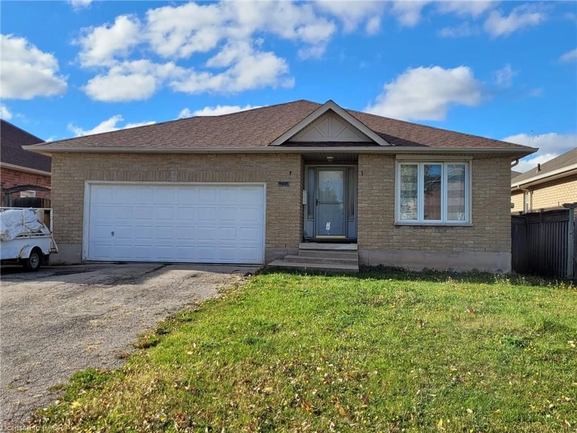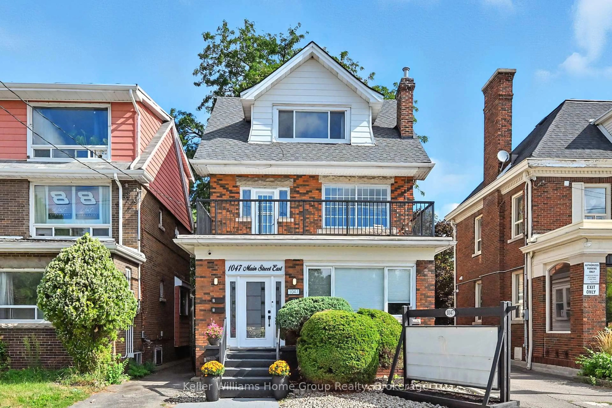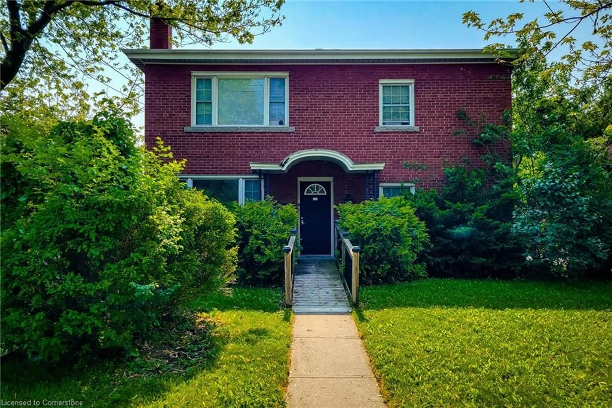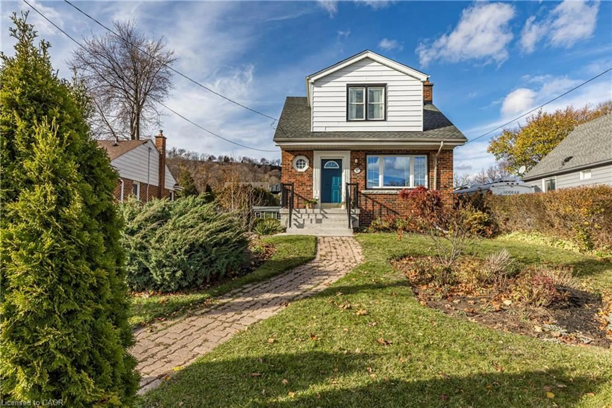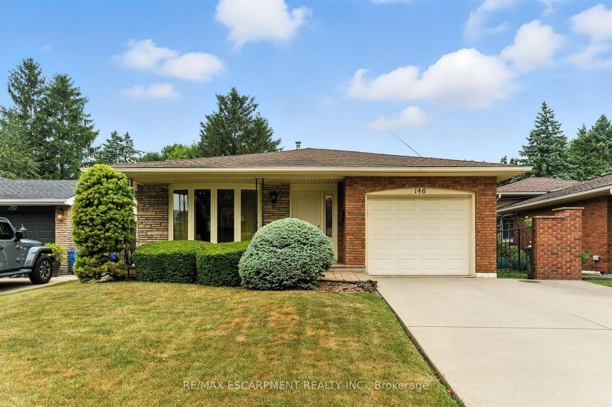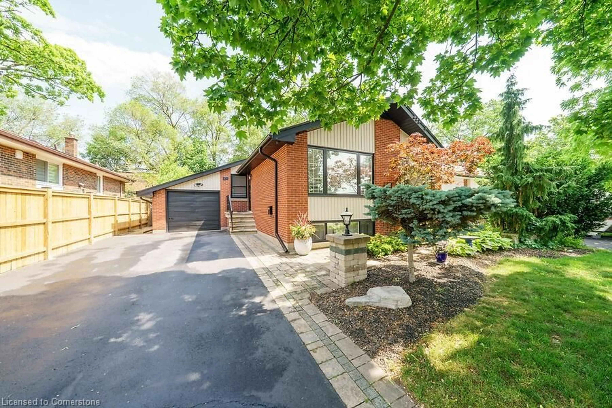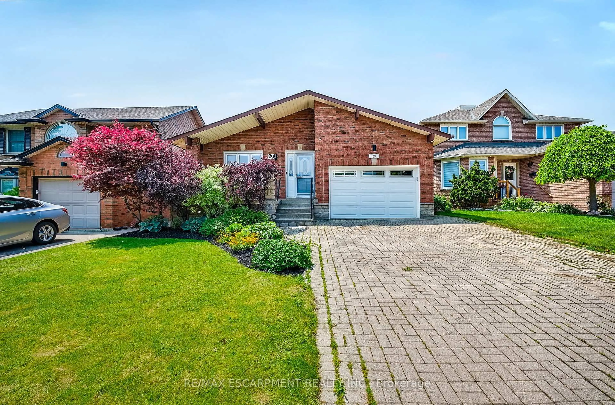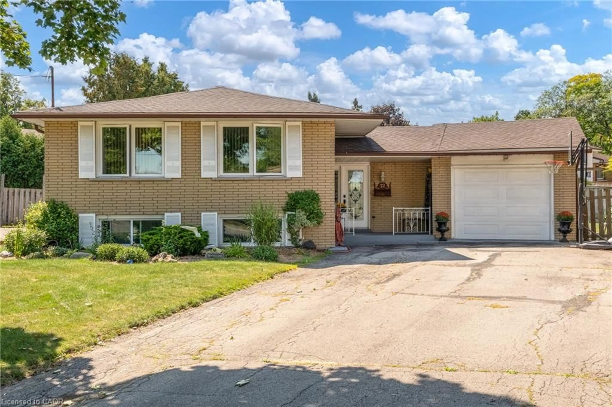Welcome to 624 Cochrane Rd. South in the desirable ROSEDALE neighbourhood. A beautiful brick BUNGALOW meticulously maintained by the same owner for years. Features FINISHED BASEMENT with side entrance, lots of windows and natural light, laminate flooring in family room, 3-piece bathroom and kitchen finished with ceramics. Great in-law set up. On the main floor, there is a living room and three bedrooms finished with gleaming HARDWOOD floors. 4 piece bathroom. Cozy gas FIREPLACE in living room. Oak kitchen cabinets with built-in stove ' Miele' top, built-in oven & Dishwasher. Stainless steel fridge. Ceramic floors in Kitchen ,dinette & bathroom. 4 pc bathroom with natural light from solar tube. Vinyl CALIFORNIA SHUTTERS, central AC, 100 Amp service. Backwater valve. Well manicure FENCED YARD with view of escarpment. GARAGE & CARPORT , Concrete driveway allow plenty of parking for up to 8 vehicles. Fabulous location Close to King's Forest Golf Course. All measurements approx. **INTERBOARD LISTING: CORNERSTONE - HAMILTON-BURLINGTON**
Inclusions: Dishwasher, Garage Door Opener, Refrigerator, Smoke Detector, Washer Basement fridge & stove. Gas dryer. Main kitchen built-in stove top & oven.
