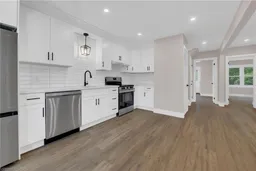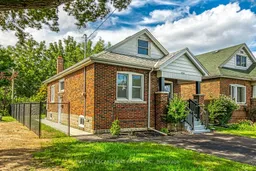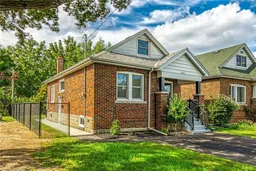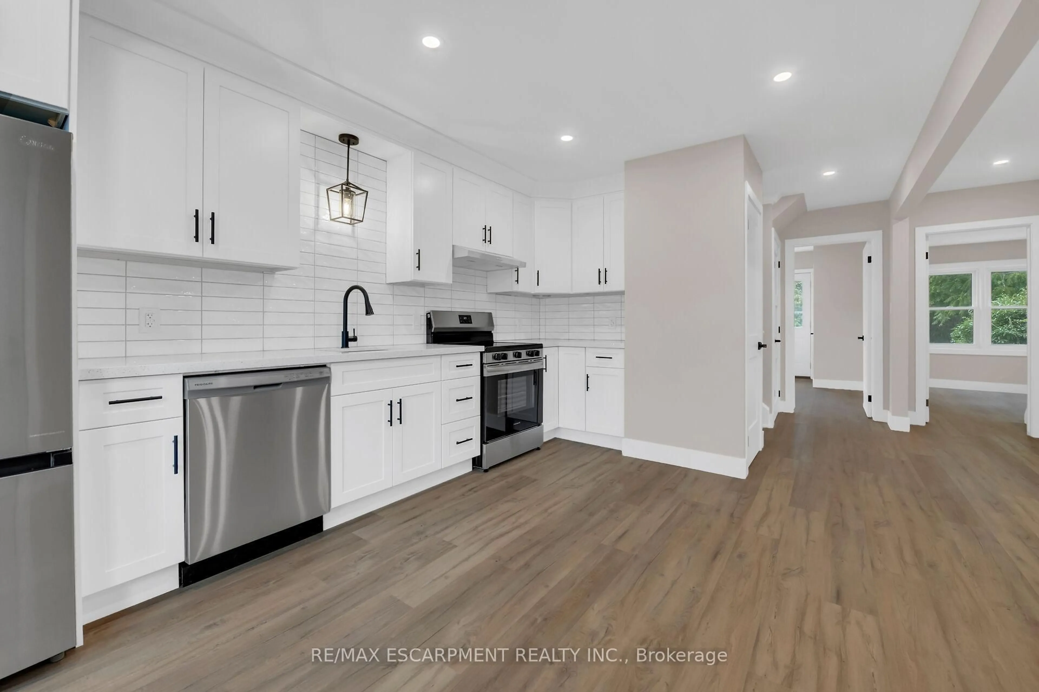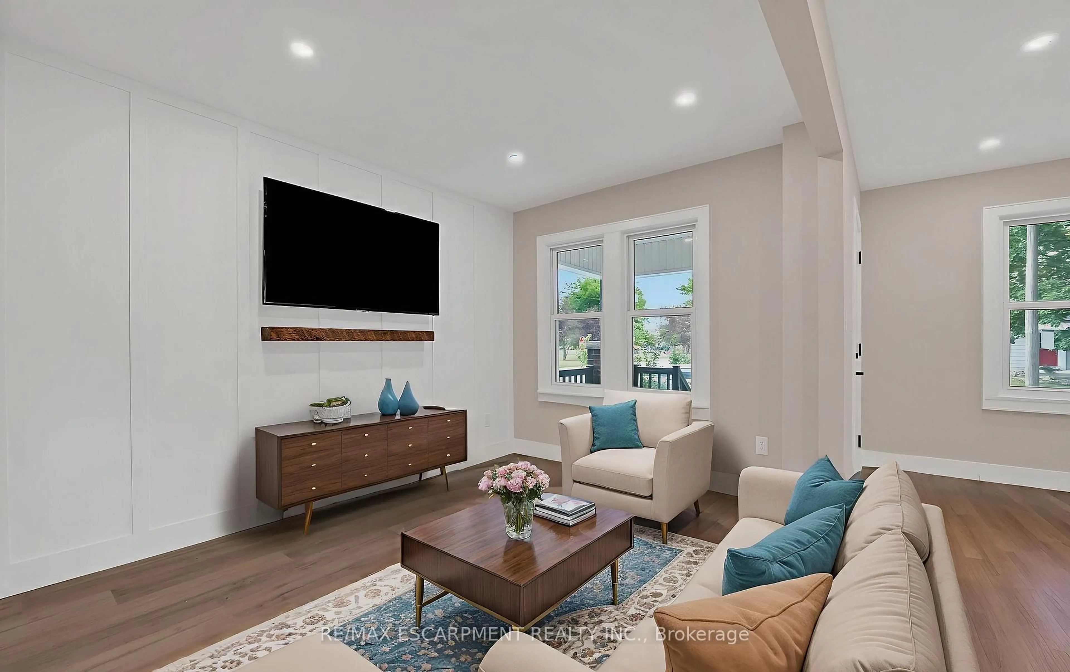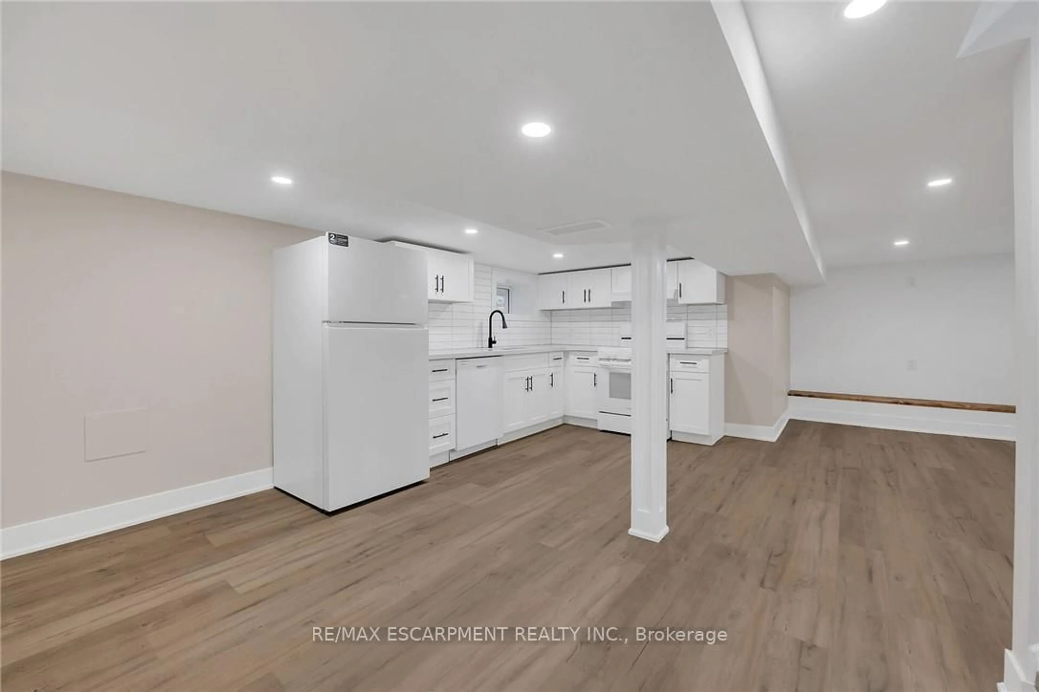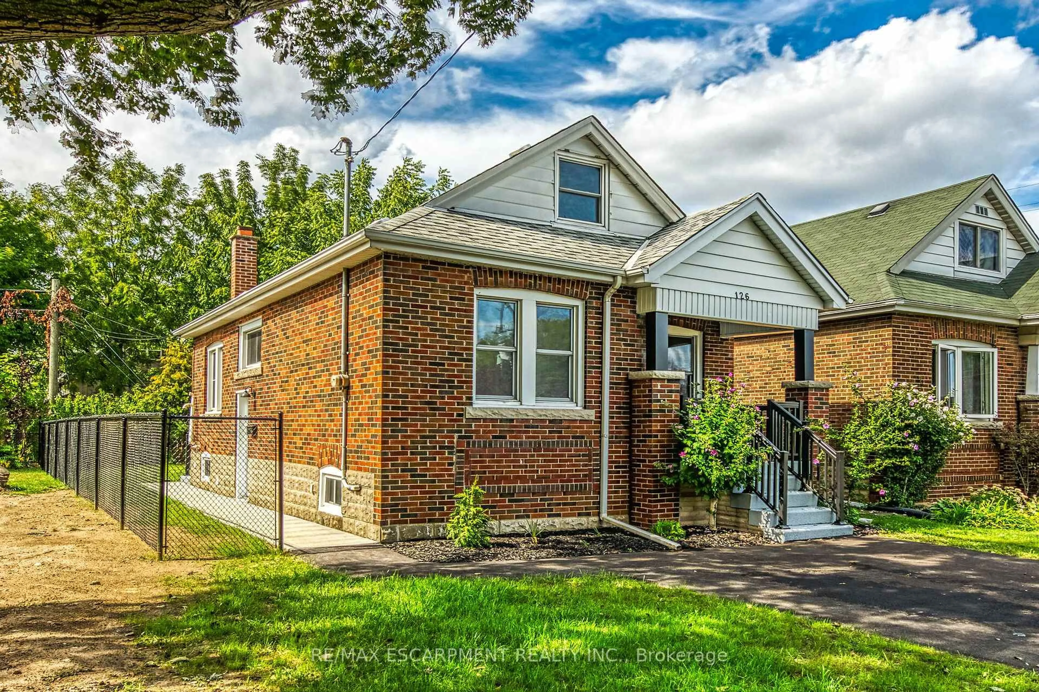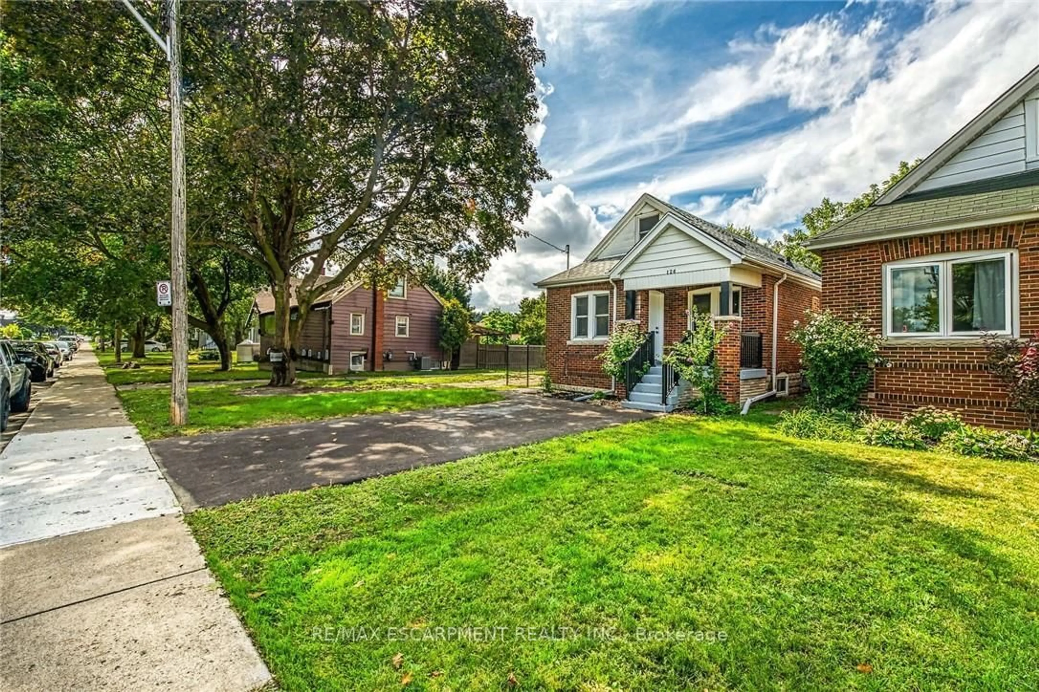126 Auburn Ave, Hamilton, Ontario L8K 3B2
Contact us about this property
Highlights
Estimated valueThis is the price Wahi expects this property to sell for.
The calculation is powered by our Instant Home Value Estimate, which uses current market and property price trends to estimate your home’s value with a 90% accuracy rate.Not available
Price/Sqft$512/sqft
Monthly cost
Open Calculator
Description
The home you've been waiting for--featuring a FULL IN-LAW SUITE with private side-door entry! Offering 4 total bedrooms plus a den, 2.5 brand-new bathrooms, 2 new kitchens, 2 laundry rooms, and parking for 4 cars, this property checks every box. Step into the main floor and you'll find a custom kitchen with quartz countertops, undermount sink, backsplash, crown molding, pot lights, and a bright, open layout that flows into your living room, flooded with natural light. The main floor also includes 2 bedrooms, a 4-piece bathroom, laundry, and walkout access to your fully fenced, private backyard. Providing all you need on one floor of living space!!! Upstairs offers a large bedroom, convenient 2 pc bath, and a bonus den ideal for a child's play area or home office setup!! The fully finished basement is in-law suite ready, complete with its own private side entrance, full custom kitchen with again quartz countertops, undermount sink, backsplash and pot lights open concept to your spacious living room. With a bedroom, 3-piece bath, and laundry this space is perfect for an extended family, a teenager who needs their own space or added income. Updates include all-new flooring, 2 new kitchens, 2.5 new bathrooms, new lighting, doors, trim, new driveway, and much more. Located in a highly desirable neighborhood, within walking distance to parks, schools, trails, and all amenities. Just minutes to Downtown, QEW, 403, Red Hill, and The LINC-this home truly has it all.
Property Details
Interior
Features
Main Floor
Kitchen
4.62 x 3.15Living
3.38 x 3.84Br
3.51 x 3.232nd Br
3.23 x 2.87Exterior
Features
Parking
Garage spaces -
Garage type -
Total parking spaces 4
Property History
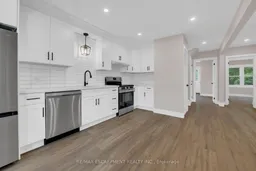 50
50