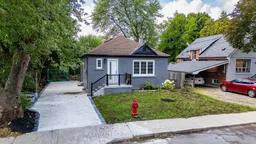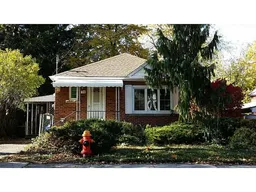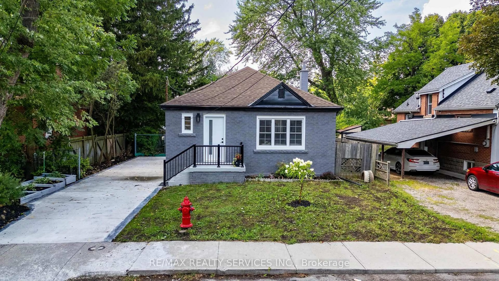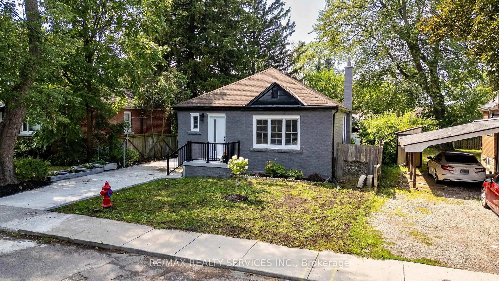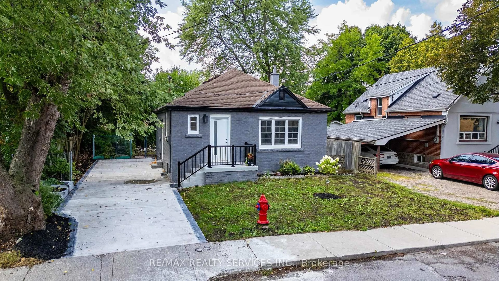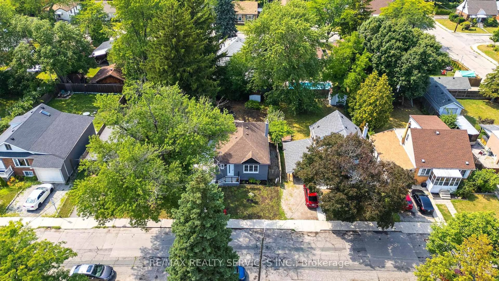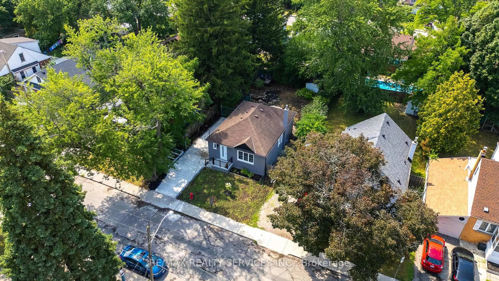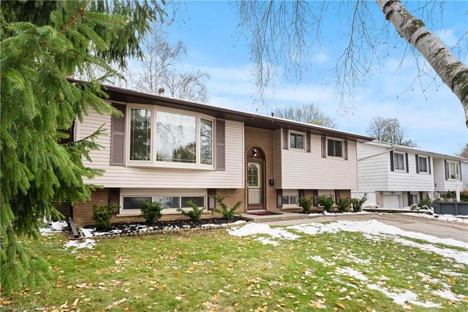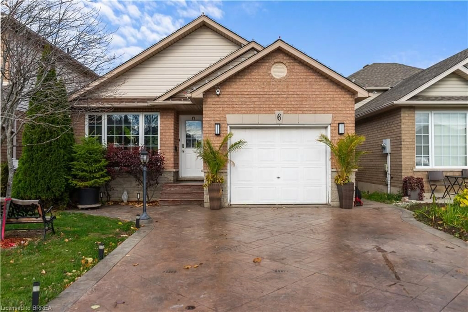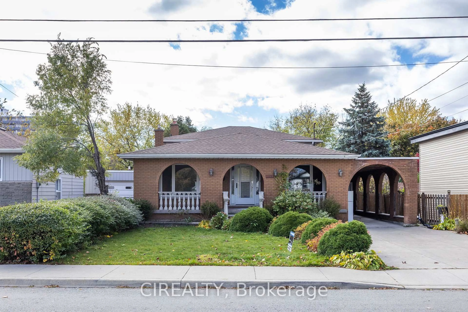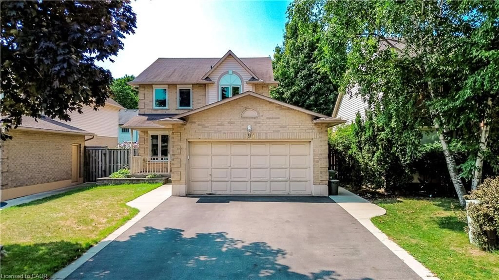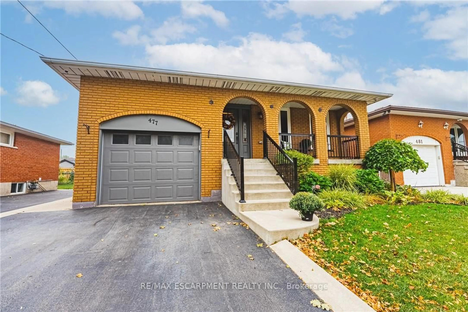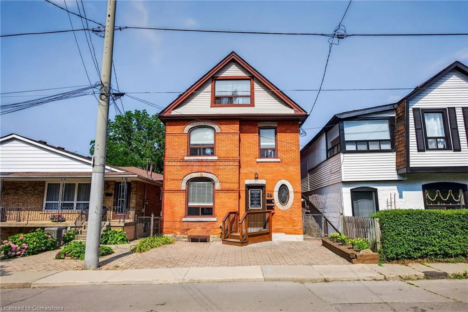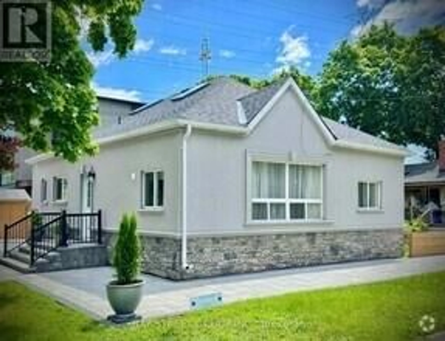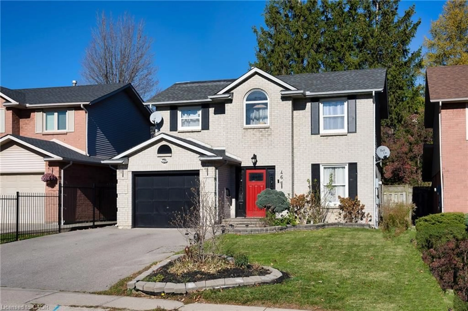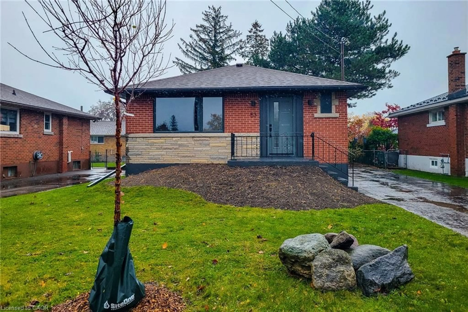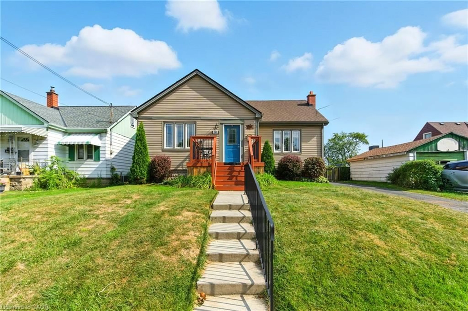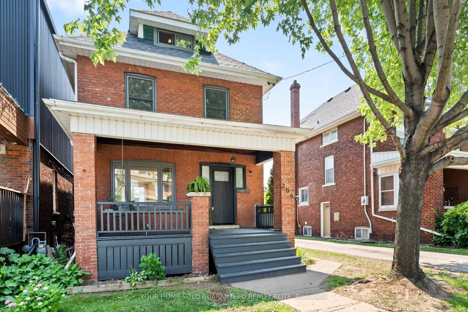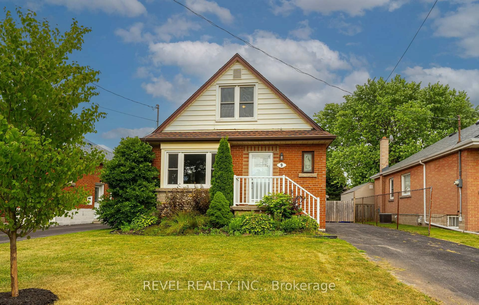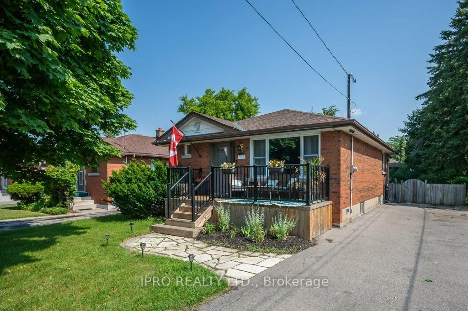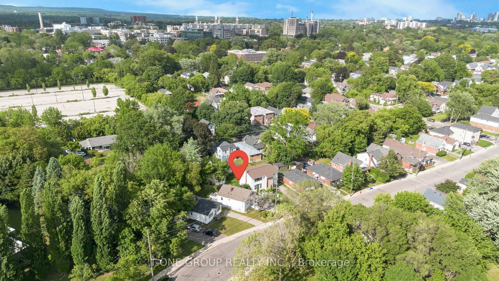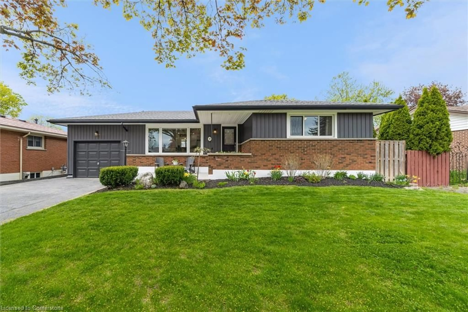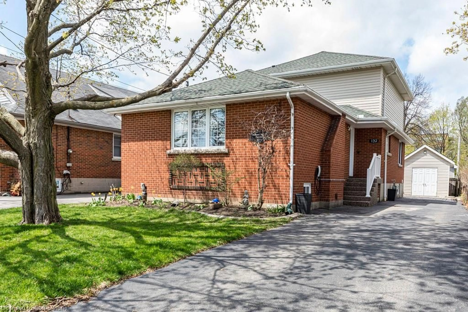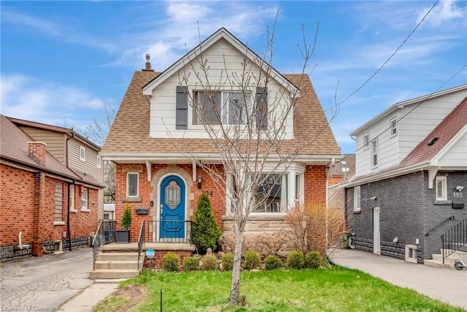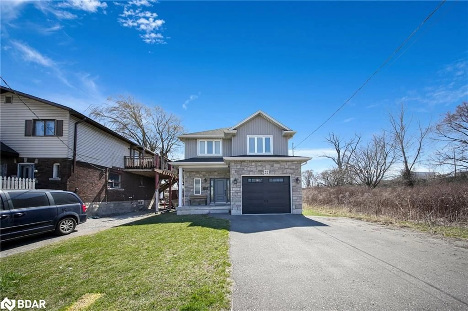74 West 3rd St, Hamilton, Ontario L9C 3K3
Contact us about this property
Highlights
Estimated valueThis is the price Wahi expects this property to sell for.
The calculation is powered by our Instant Home Value Estimate, which uses current market and property price trends to estimate your home’s value with a 90% accuracy rate.Not available
Price/Sqft$792/sqft
Monthly cost
Open Calculator

Curious about what homes are selling for in this area?
Get a report on comparable homes with helpful insights and trends.
+2
Properties sold*
$685K
Median sold price*
*Based on last 30 days
Description
Completely updated from top to bottom, this 3+3 bedroom, 2-bath home is ideal for first-time buyers or multi-generational families. The bright, open-concept main floor features a modern kitchen, spacious living/dining area, three bedrooms, and a stylish full bath. A private side entrance leads to a fully finished lower level with three additional bedrooms, a full bathroom, laundry, and an in-law suite set-up perfect for extended family living. Updates include new flooring, lighting, and fixtures throughout, plus a large driveway with ample parking. Located minutes from Mohawk College, schools, shopping, hospitals, and major commuter routes.
Property Details
Interior
Features
Main Floor
Kitchen
10.78 x 7.07Quartz Counter / Stainless Steel Appl / Window
Primary
11.53 x 7.62Led Lighting / Large Window
2nd Br
10.4 x 7.52Closet / Pot Lights
3rd Br
9.5 x 9.19Closet / Pot Lights
Exterior
Features
Parking
Garage spaces -
Garage type -
Total parking spaces 4
Property History
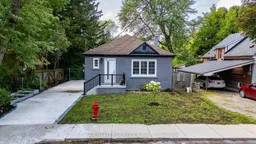 41
41