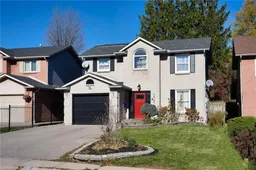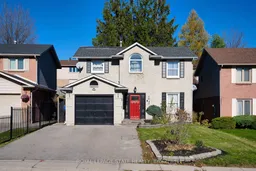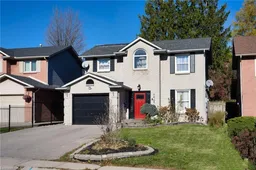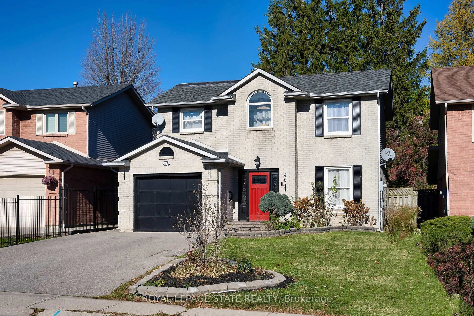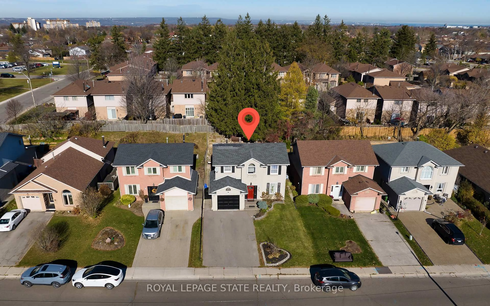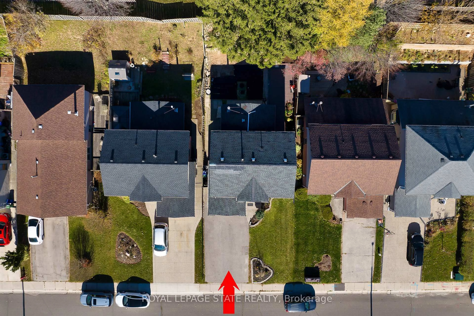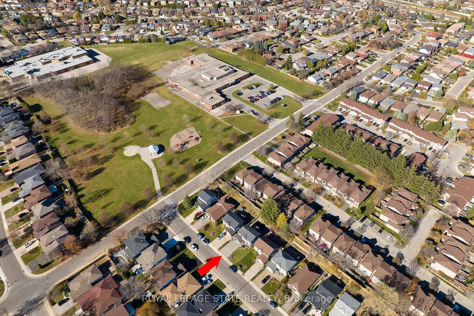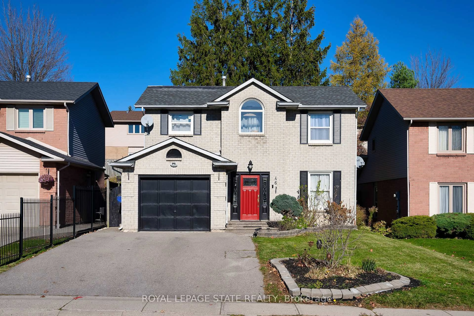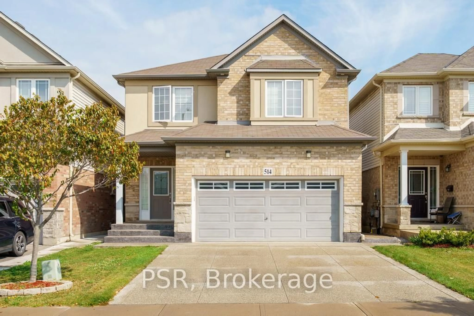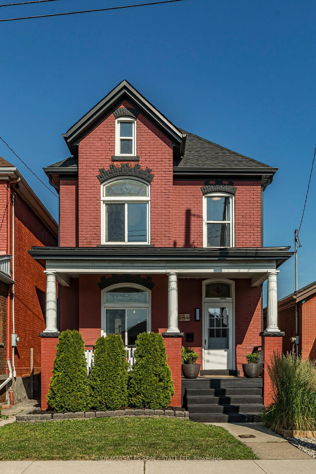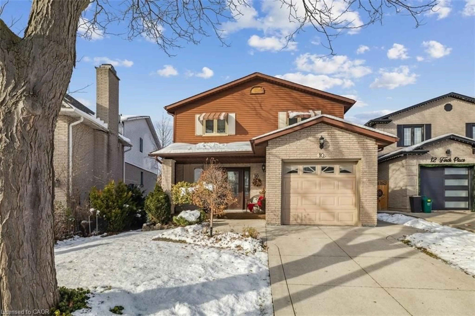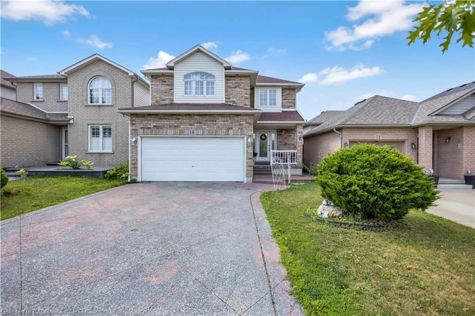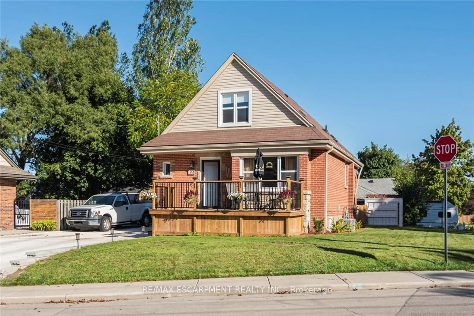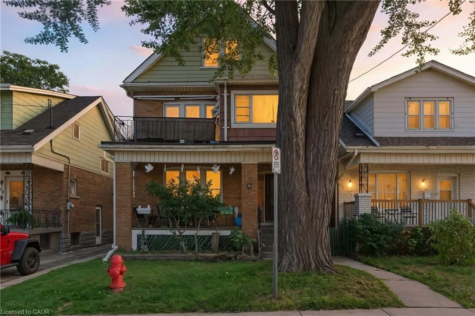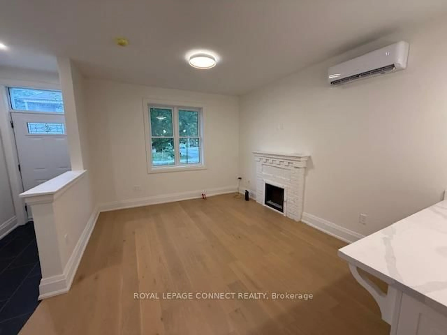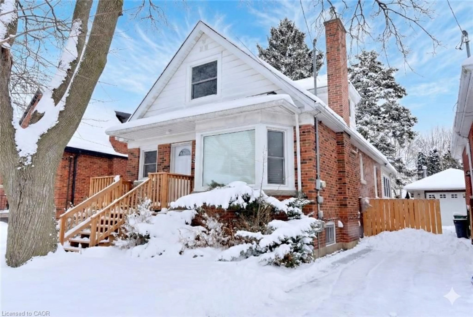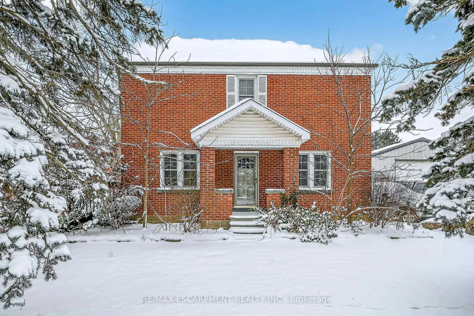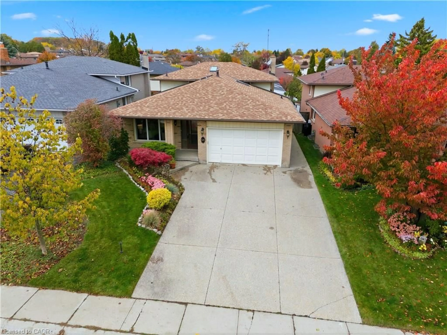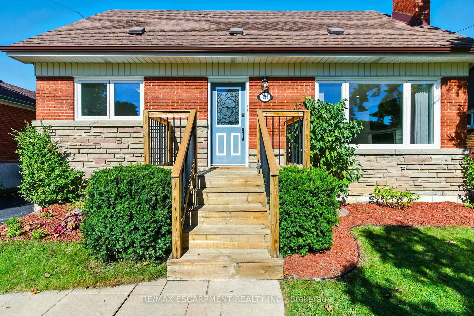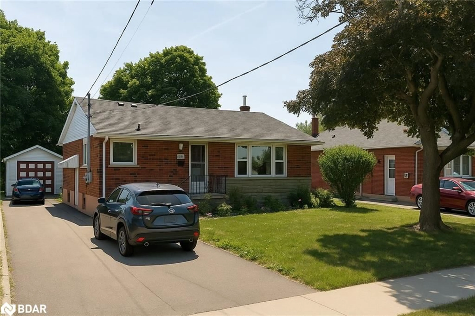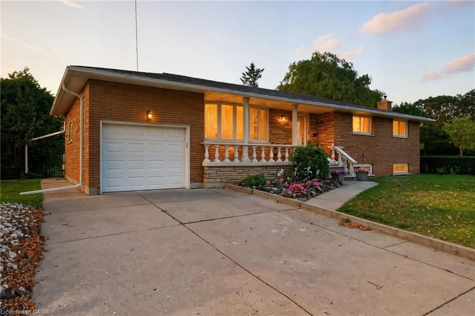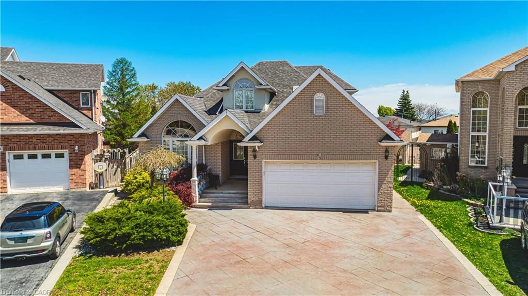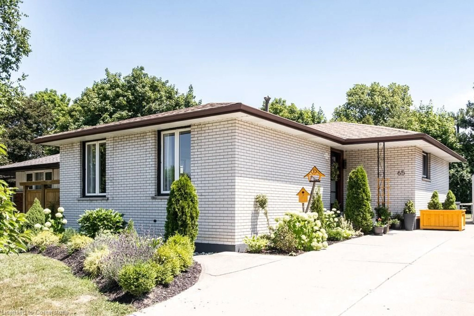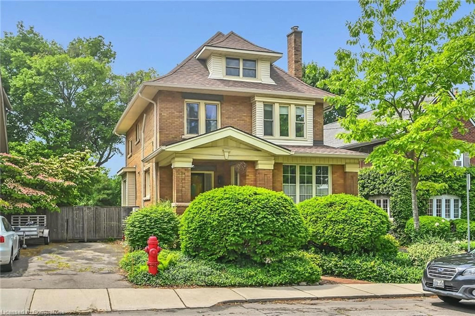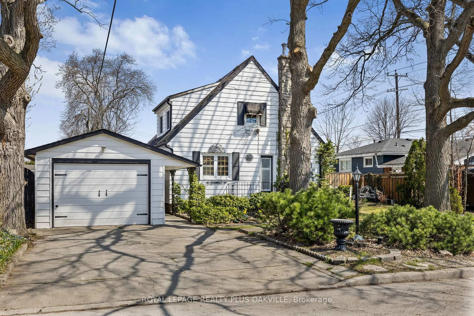46 Novoco Dr, Hamilton, Ontario L9C 7E8
Contact us about this property
Highlights
Estimated valueThis is the price Wahi expects this property to sell for.
The calculation is powered by our Instant Home Value Estimate, which uses current market and property price trends to estimate your home’s value with a 90% accuracy rate.Not available
Price/Sqft$495/sqft
Monthly cost
Open Calculator
Description
BRIGHT!! MOVE-IN READY!!! PRICE! LOCATION! Detached Home in a Family-Friendly Hamilton Neighbourhood. Discover this beautifully maintained detached home offering modern, move-in ready living in one of Hamilton Mountain's desirable family-friendly communities. 3 Bedroom + 2.5 Bathrooms PLUS FINISHED Basement with 2 Bedrooms + 1 Bathroom and SEPARATE ENTRANCE! Attached single car garage, driveway for 2 cars, and fenced back yard for privacy. LOCATION. LOCATION. LOCATION: This clean residence offers a convenient location close schools, parks, shopping, public transit, Mohawk College, Costco and easy access to the Lincoln Alexander Parkway (LINC), 403 & highways; for easy commutes. MAIN LEVEL: The spacious, open-concept main level is filled with natural light from large windows and pot lights throughout. The modern kitchen, updated in 2022, features stainless steel appliances and ample cabinet and counter space perfect for cooking and entertaining. Enjoy indoor-outdoor flow leading to a private deck and a lovingly maintained vegetable garden. 2ND FLOOR: Upstairs you'll find three generous bedrooms, including a primary suite with a walk-in closet and ensuite, plus another bathroom (2.5 bathrooms total (on main level & 2nd floor) and convenient second-floor laundry for maximum functionality. BASEMENT: The carpet-free home continues to the finished basement, which hosts a comfortable living area, another two bedrooms, and a full bathroom-perfect for extended family living or perhaps a rental potential. The basement can be accessed through a separate entrance. CLEAN: Pet-free, smoke-free, carpet-free and tastefully decorated in neutral tones, this turnkey home is move-in ready, blending comfort with style. FAMILY HOME: This home is perfect for a growing or multi-generational family seeking space, convenience ,and move-in-ready comfort in a desirable Hamilton neighbourhood. Sizes are approximate. Easy showings through Broker Bay.
Property Details
Interior
Features
Main Floor
Living
7.01 x 3.35Combined W/Dining / Pot Lights / O/Looks Frontyard
Family
5.48 x 3.5Fireplace / Open Concept / W/O To Yard
Kitchen
4.27 x 2.43Above Grade Window / B/I Appliances / Stainless Steel Appl
Powder Rm
1.7 x 0.912 Pc Bath
Exterior
Features
Parking
Garage spaces 1
Garage type Attached
Other parking spaces 2
Total parking spaces 3
Property History
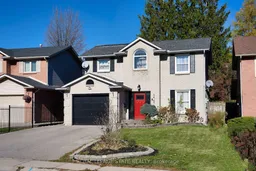 43
43