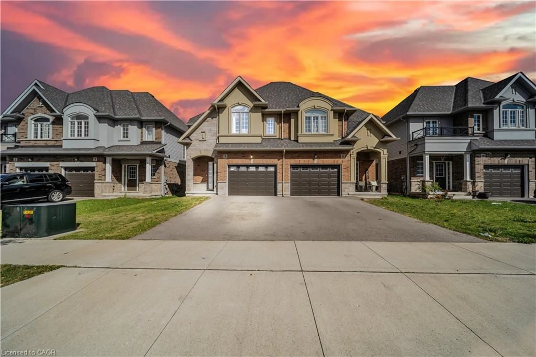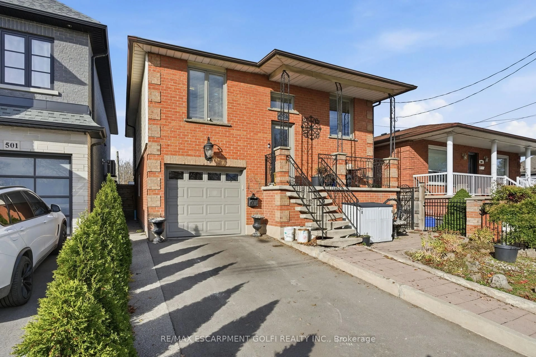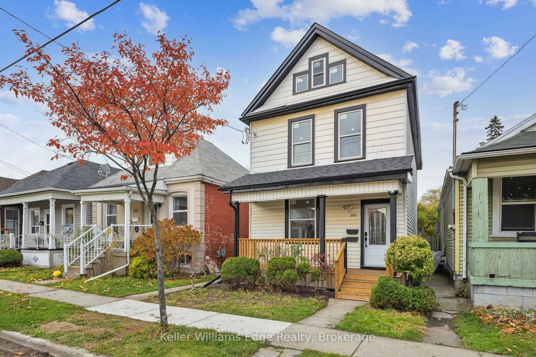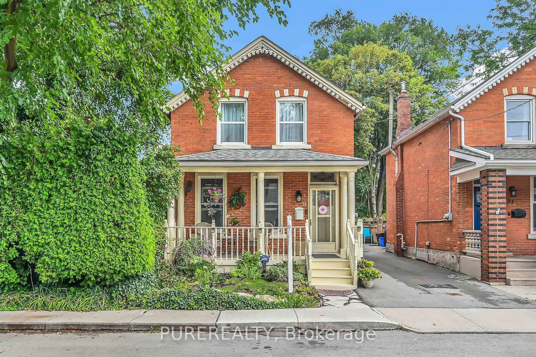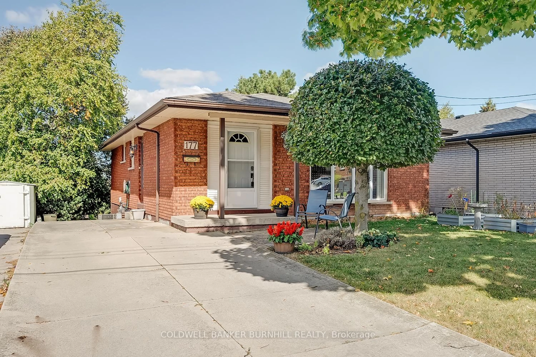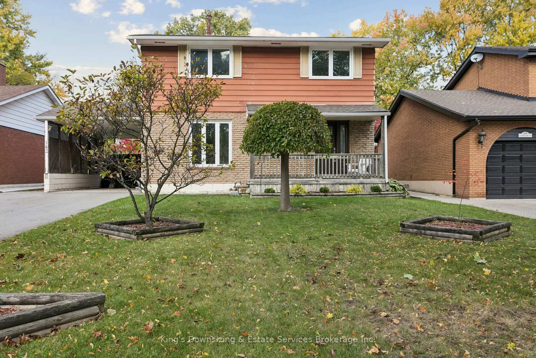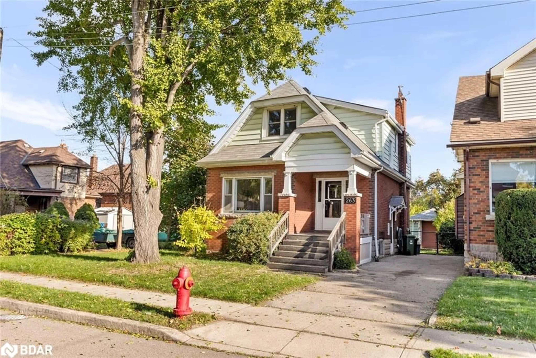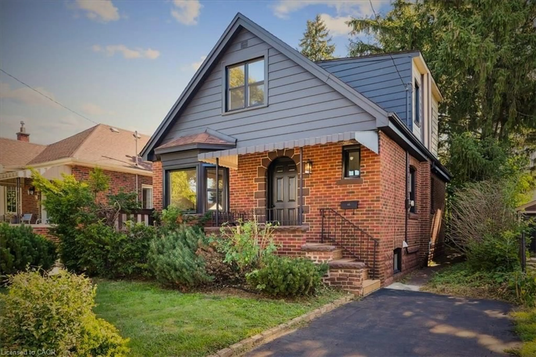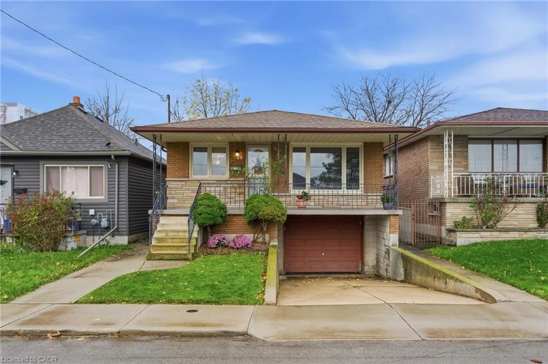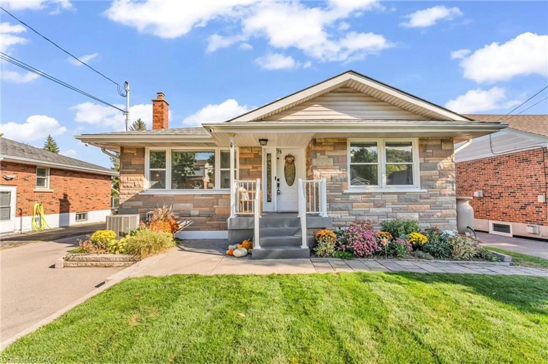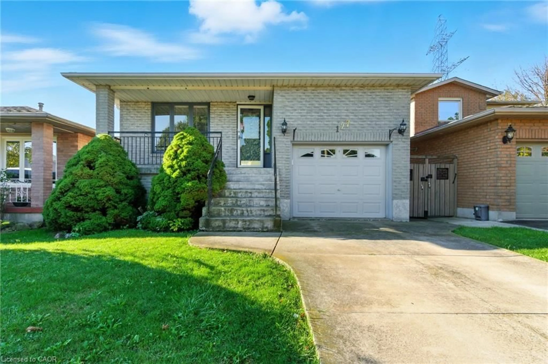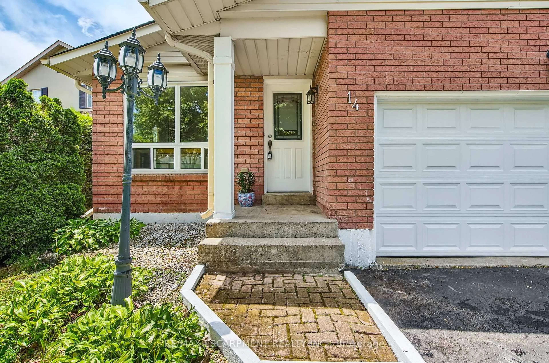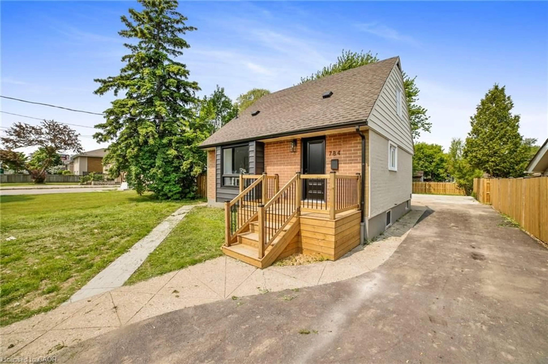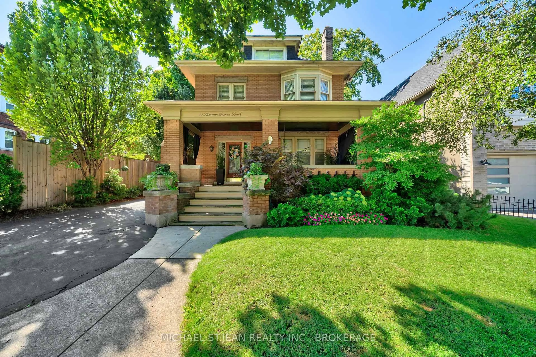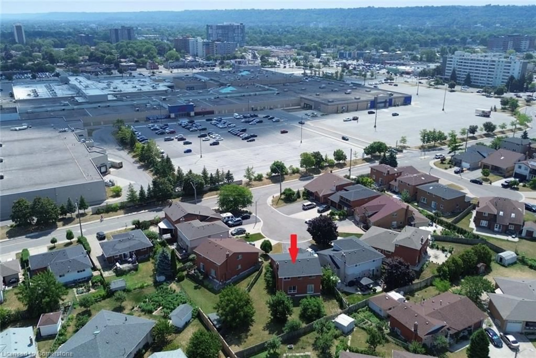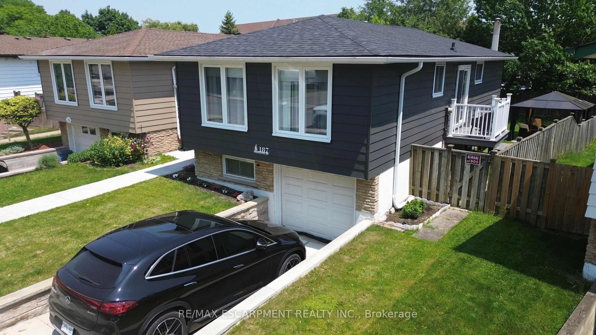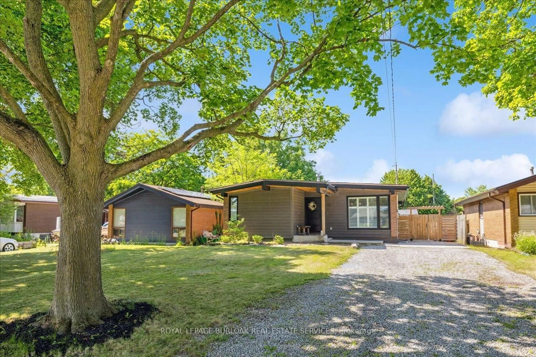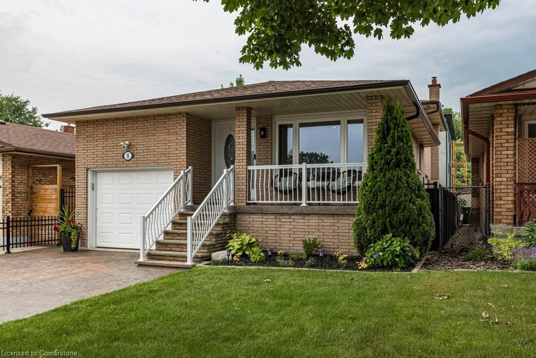Introducing 14 Carousel Avenue; a fully renovated gem nestled in the heart of quiet and
family-friendly Bruleville. This stunning home showcases a bright and open interior, thoughtfully
designed with families in mind to create a warm, inviting atmosphere. The main living spaces flow
seamlessly, featuring modern finishes and quality craftsmanship throughout. The open-concept
layout offers a spacious living room, stylish kitchen, and dining area that opens to the backyard.
Downstairs, the fully finished basement adds incredible versatility with a fourth bedroom, a second
bathroom, and a stylish wet bar - ideal for guests, a home office, or potential in-law suite. Step
outside to a maintenance-free backyard, complete with a covered deck - perfect for hosting
gatherings or relaxing in your own private oasis. Located close to schools, parks, Limeridge Mall,
and with easy access to the Lincoln Alexander Parkway, this home combines comfort, style, and
unbeatable convenience. Recent updates include: Furnace and Hot Water Heater (2017),
Windows (2020), Air Conditioning (2021), Roof, Skylights, and Ceiling Insulation (2024),
Siding (2025), and more! Don't miss your chance to view this move-in ready home in one of
Hamilton's most desirable areas!
Inclusions: Built-in Microwave,Dishwasher,Freezer,Hot Water Tank Owned,Refrigerator,Stove,Window Coverings,Chest Freezer In Basement, Murphy Bed In Basement Bedroom
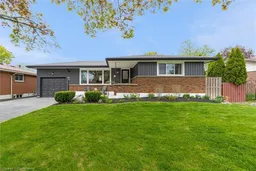 39
39

