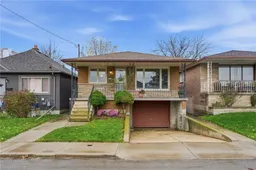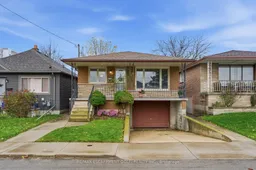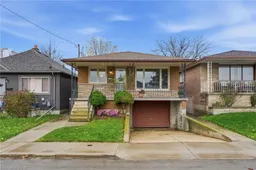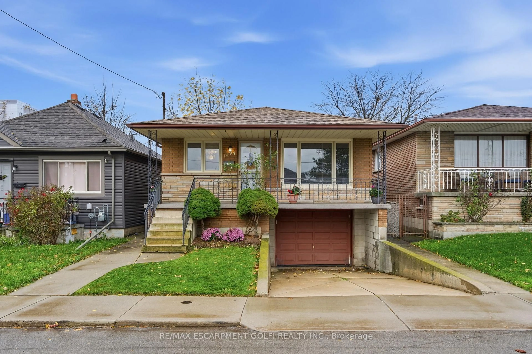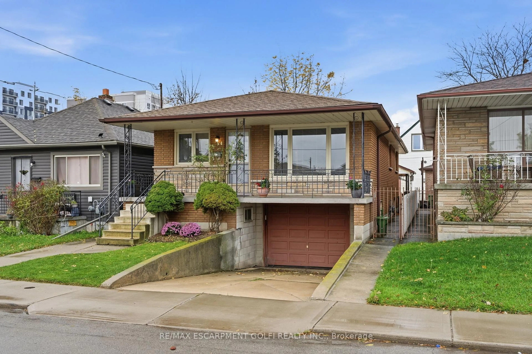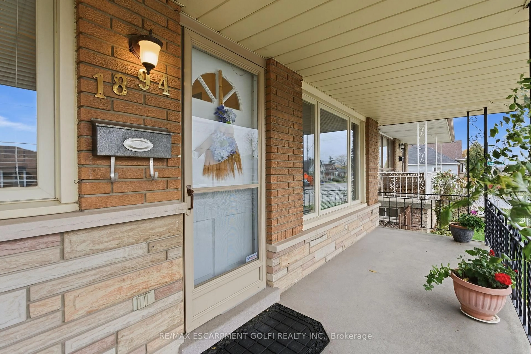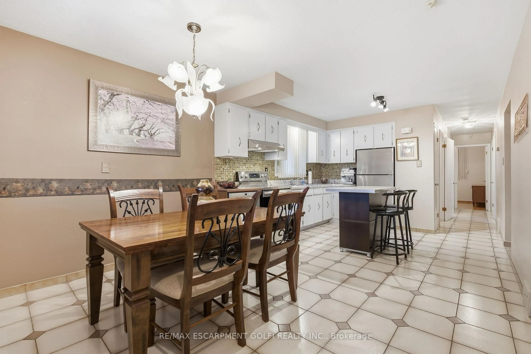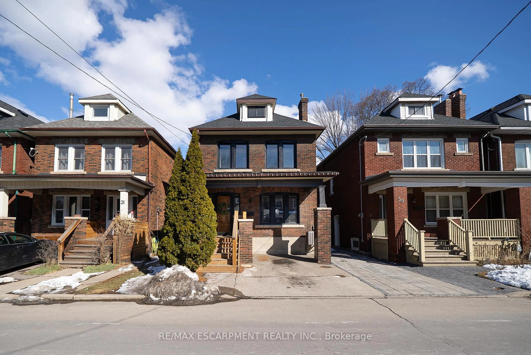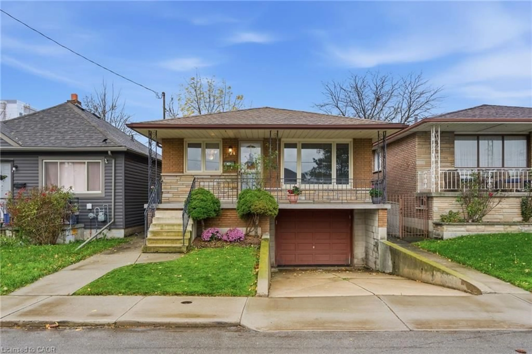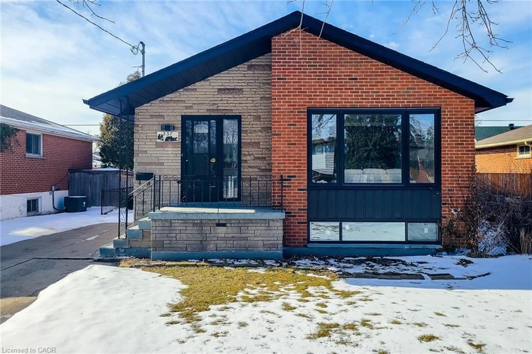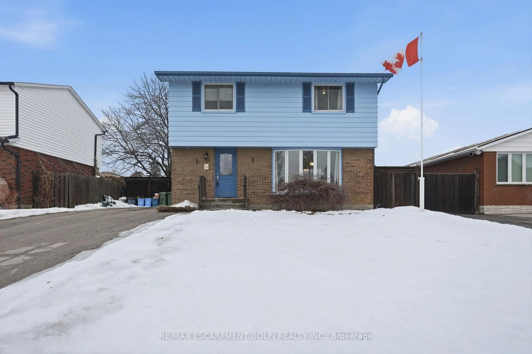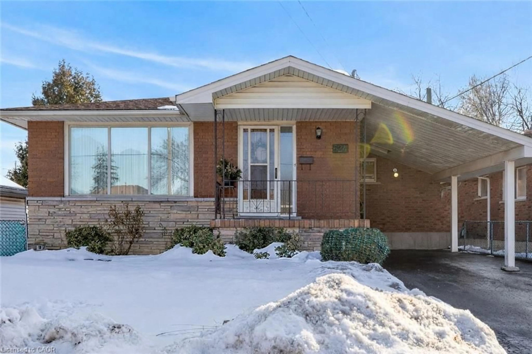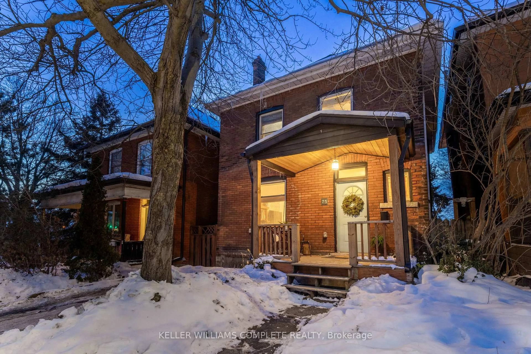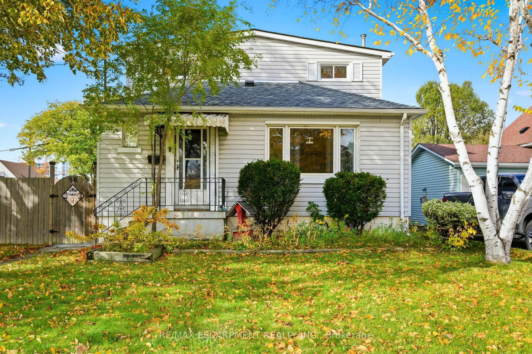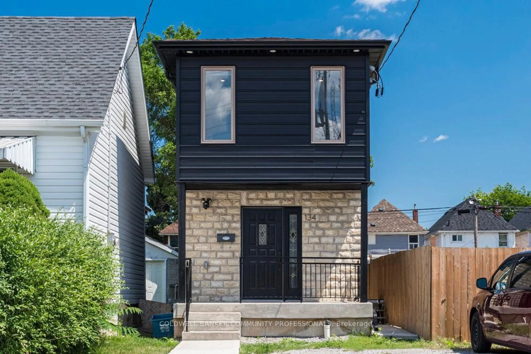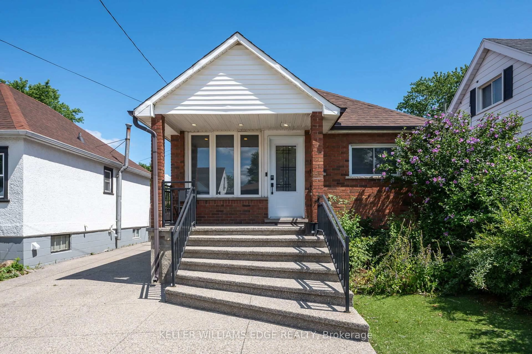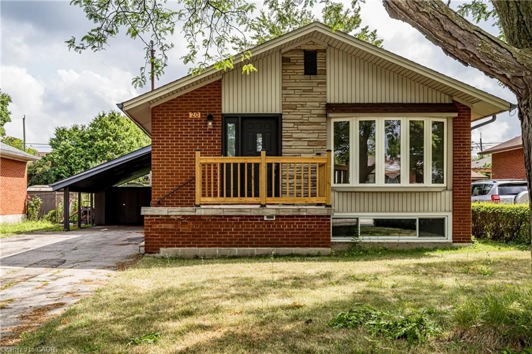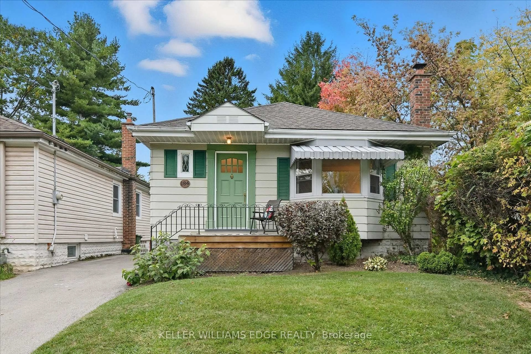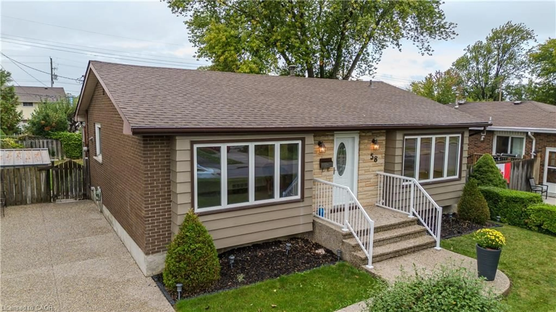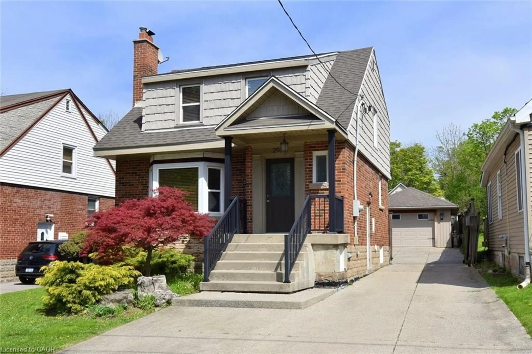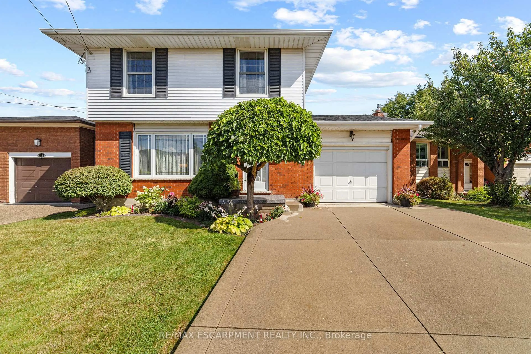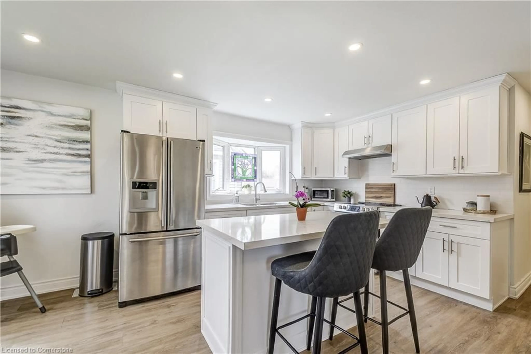Contact us about this property
Highlights
Estimated valueThis is the price Wahi expects this property to sell for.
The calculation is powered by our Instant Home Value Estimate, which uses current market and property price trends to estimate your home’s value with a 90% accuracy rate.Not available
Price/Sqft$512/sqft
Monthly cost
Open Calculator
Description
Rare opportunity to own this beautiful home as it's the first time ever being offered on the market. Solid Brick raised bungalow sits in a pristine, family-friendly neighborhood with great curb appeal and a welcoming front porch. The bright main floor features a spacious living room with a large window, a kitchen with refaced cupboards, three bedrooms with oak hardwood flooring and a full bathroom. The lower level offers a separate entrance, a second full kitchen that has been fully renovated and updated, a full bathroom, a large living and dining area with a cozy wood-burning fireplace, and access to the garage, perfect for in-law or multi-generational living. Enjoy the backyard with a concrete patio and a large garden bed, ideal for outdoor entertaining and gardening. Located in a highly convenient area with easy highway access to the QEW and Red Hill Valley Parkway, this home is just minutes from Confederation Park, the Waterfront Trail, and the shores of Lake Ontario, perfect for walking, biking, and family outings. Close to schools, shops, restaurants, parks, and public transit, this property offers both lifestyle and location.
Property Details
Interior
Features
Main Floor
Dining
3.48 x 2.59Kitchen
3.38 x 4.04Living
3.43 x 5.61Br
3.43 x 3.0Exterior
Features
Parking
Garage spaces 1
Garage type Attached
Other parking spaces 1
Total parking spaces 2
Property History
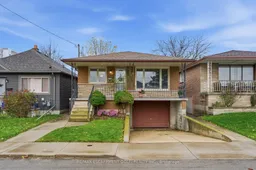 35
35