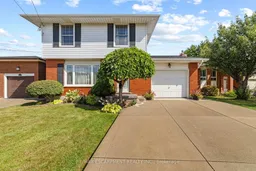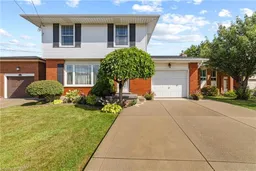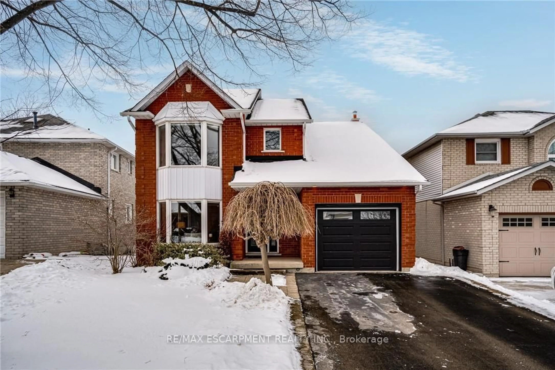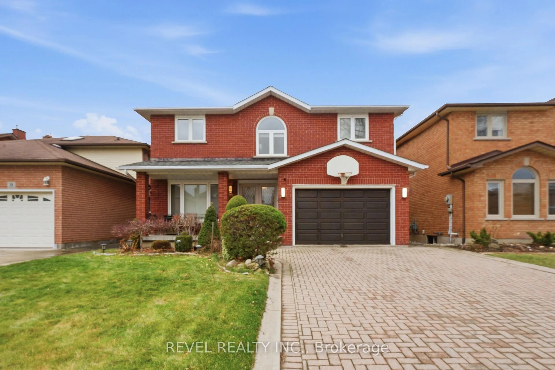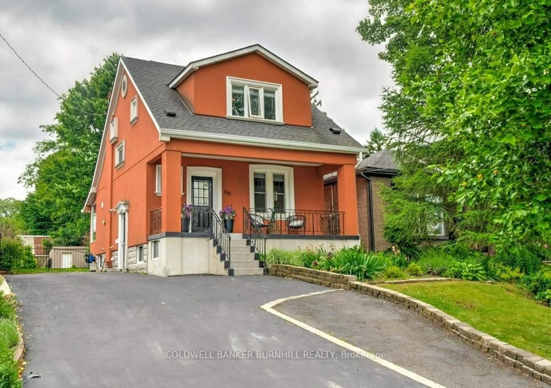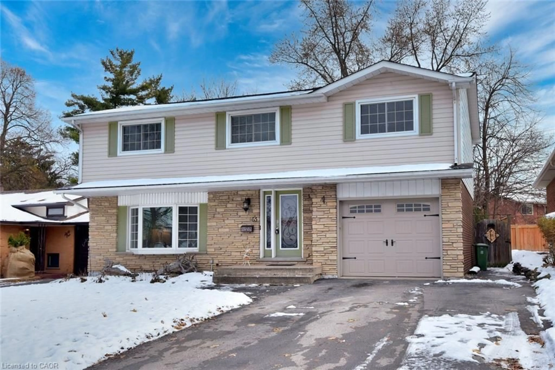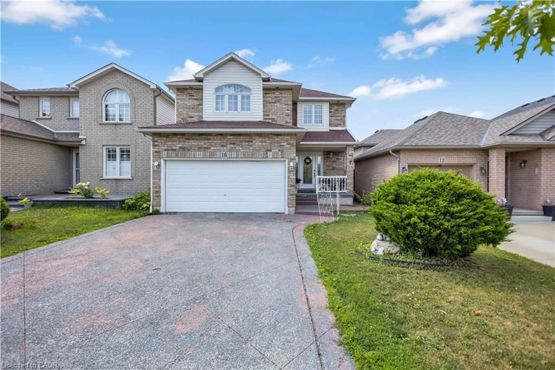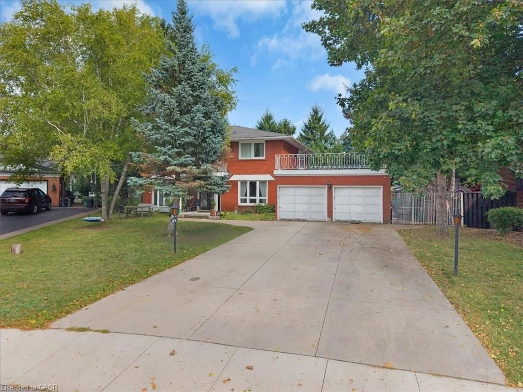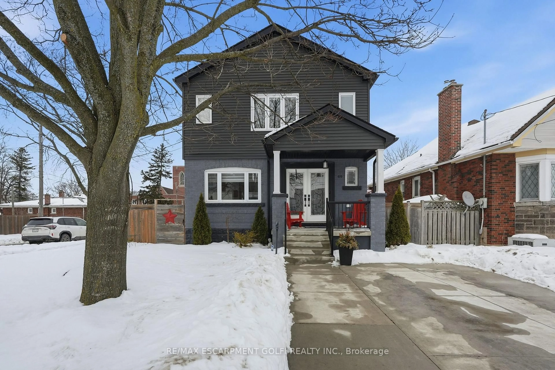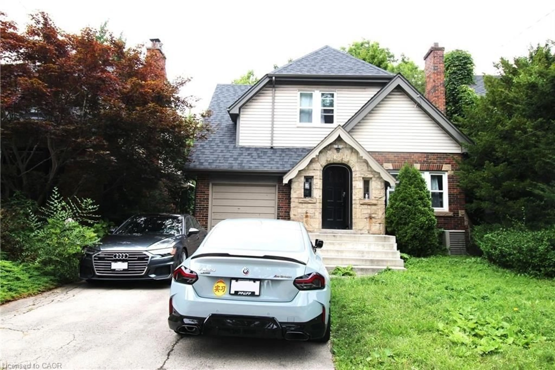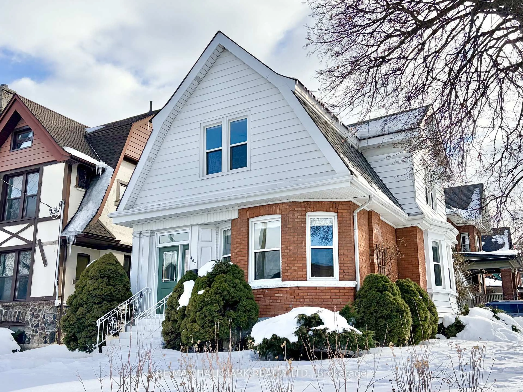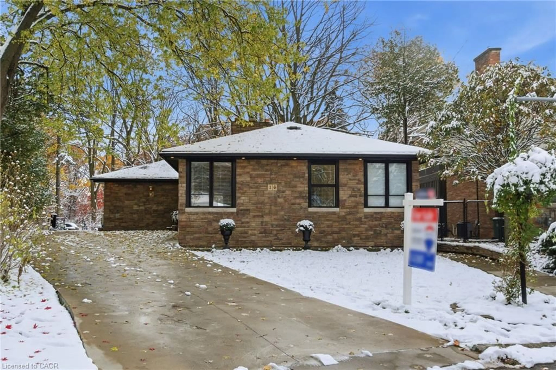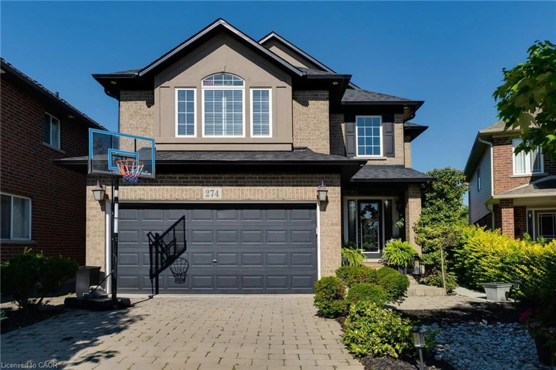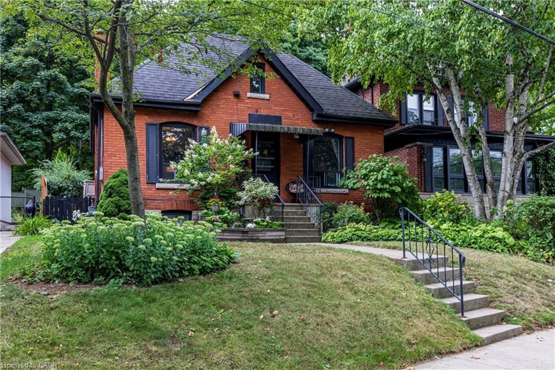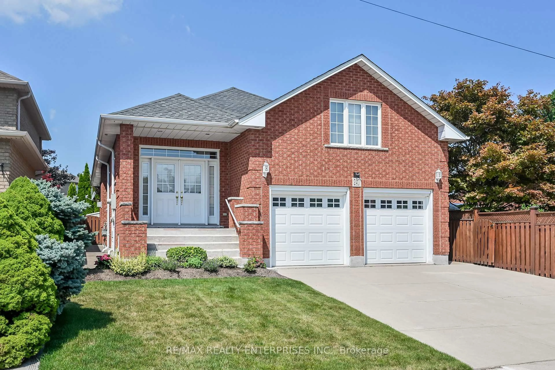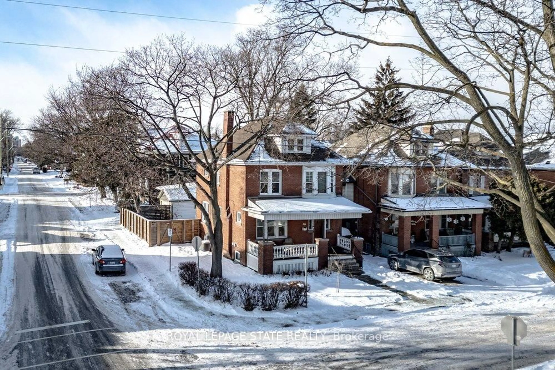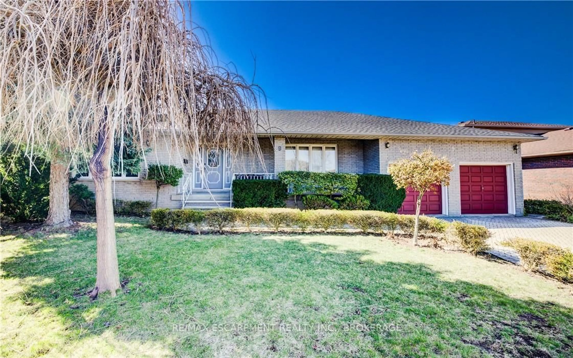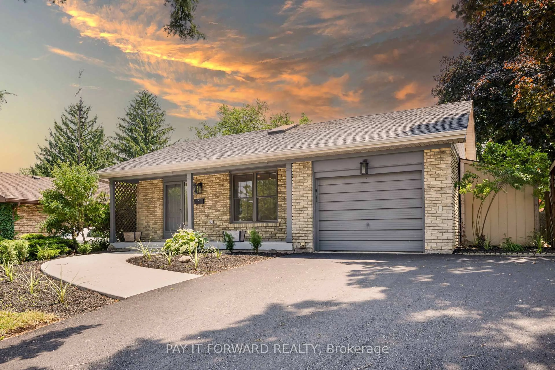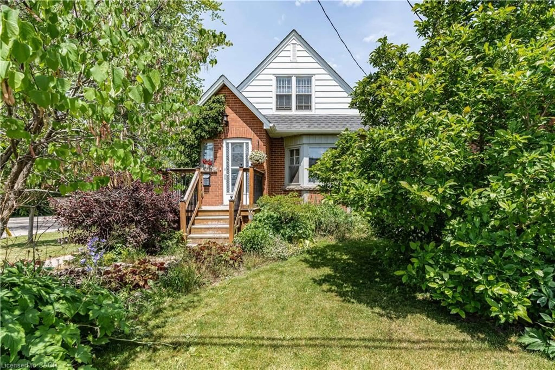Located on Prime East Hamilton Mountain is this spacious two-story, four-bedroom home in one of Hamilton's desirable neighbourhoods. A major addition on all levels offers approximately 2,000 sq. ft. of living space, plus a fully finished basement. The main level features an oversized open-concept kitchen and dining area, a sunken family room with corner gas fireplace, hardwood floors, and walkout to a fully fenced yard with concrete patio and gazebo. Upstairs, the large primary suite includes a 4-piece ensuite and walk-in closet, three additional bedrooms and a four piece main bathroom. The lower level features another family room with log fireplace and a large games/exercise or hobby room. The single-car garage has a partition wall (can easily be removed), and the concrete driveway accommodates parking for four vehicles. Conveniently located just 4 minutes from Limeridge Mall, shopping, hospitals, rec center and all other amenities. Ideal for the commuter with Easy access to the LINC and Red Hill Expressway only one minute away perfect for travel toward Toronto or Niagara bound destinations.
Inclusions: All window coverings, all light fixtures, fridge, stove, dishwasher, washer, dryer, gazebo, play center, work bench
