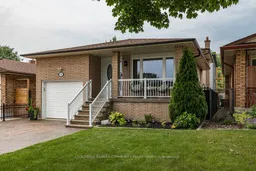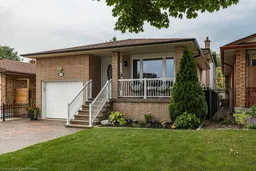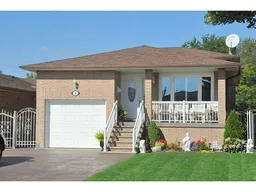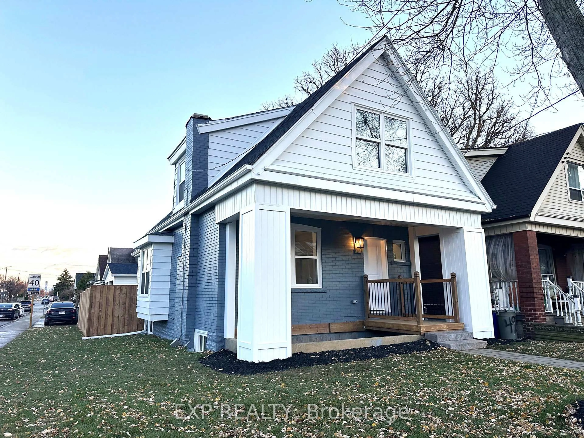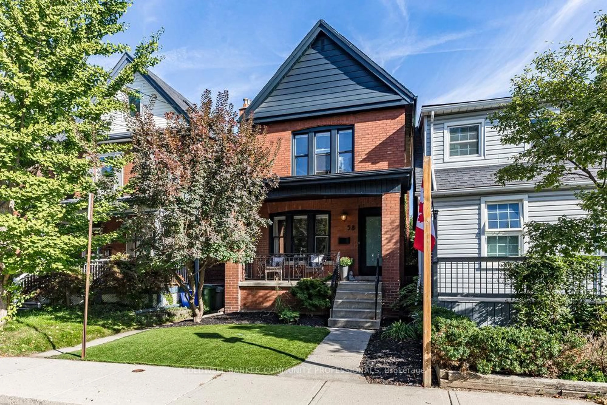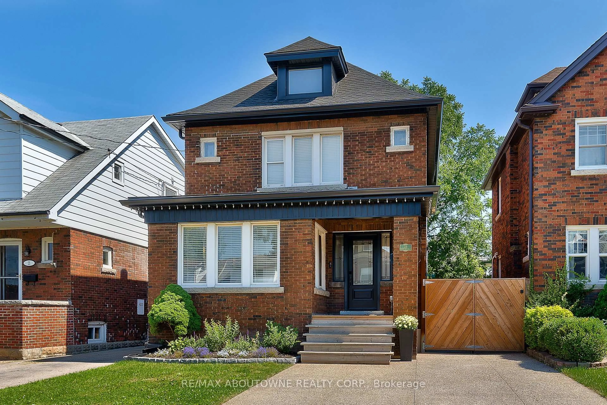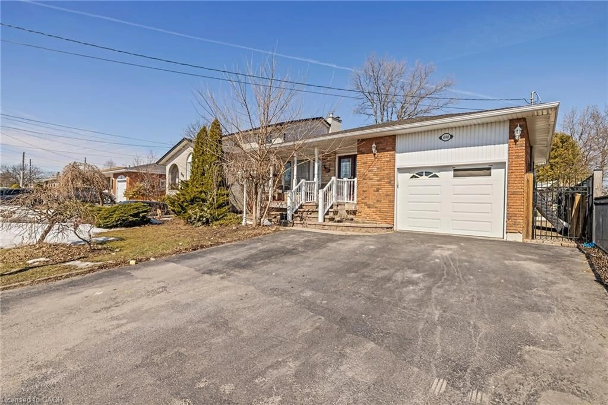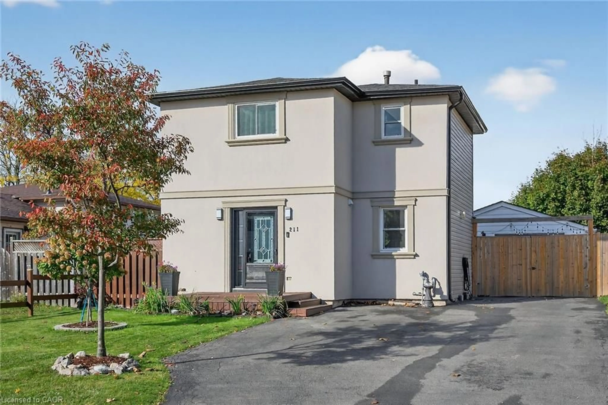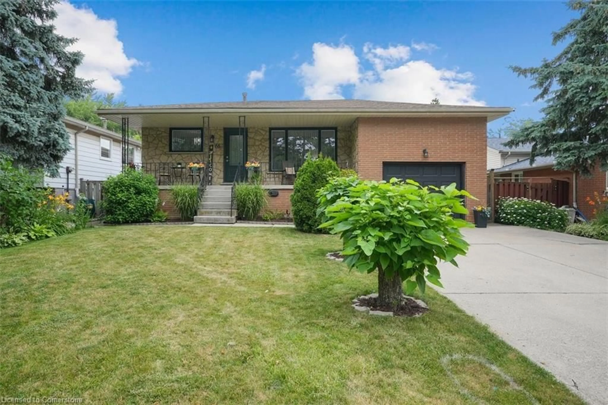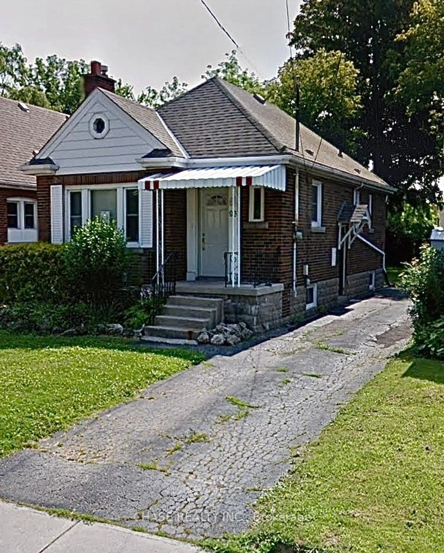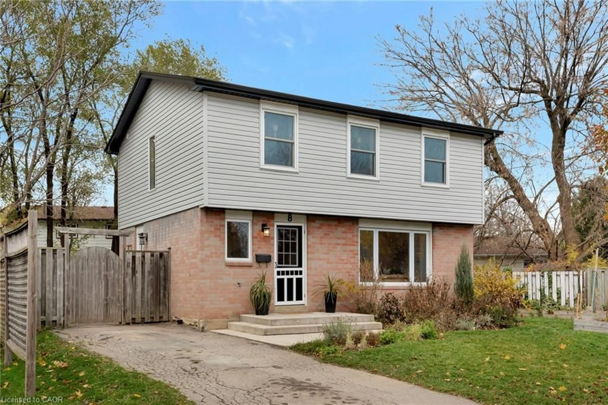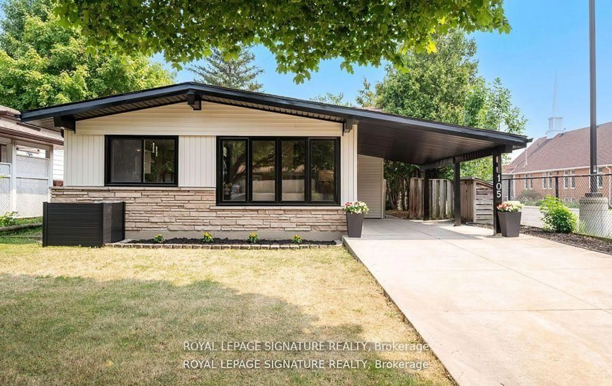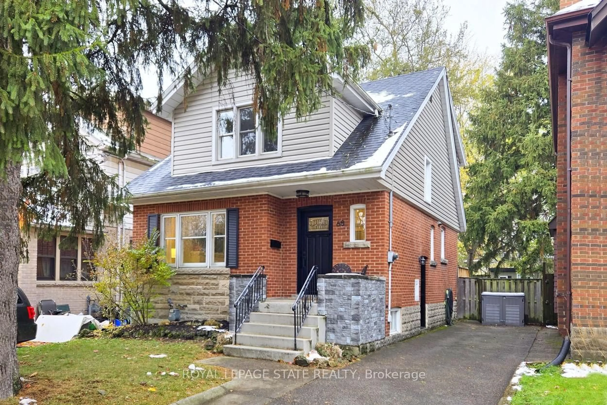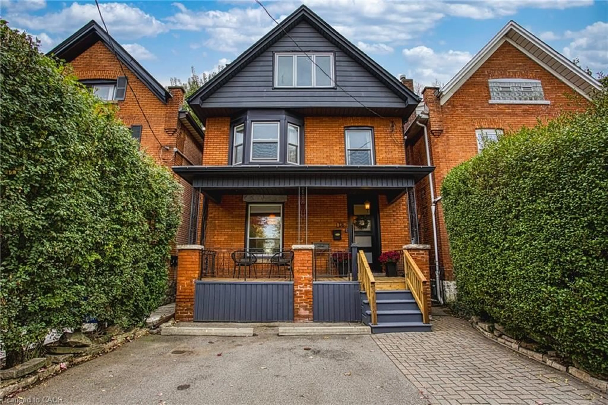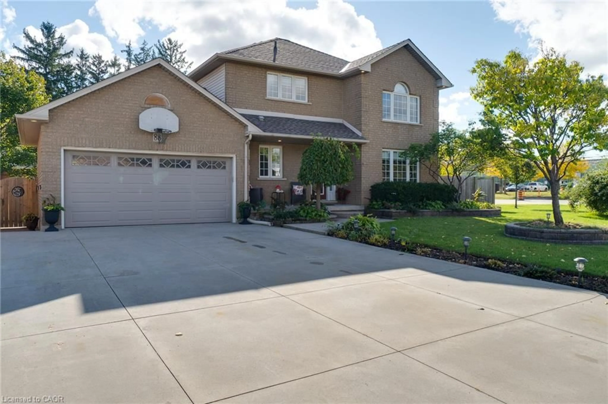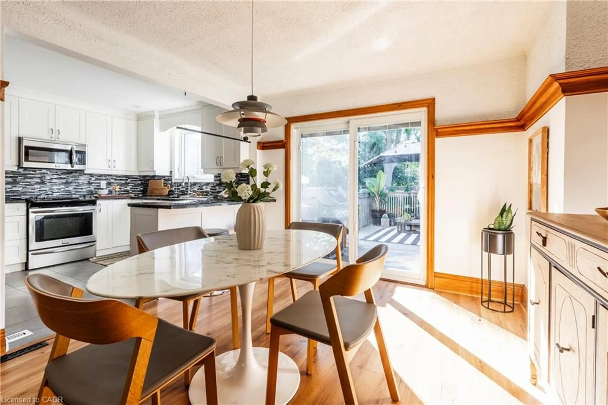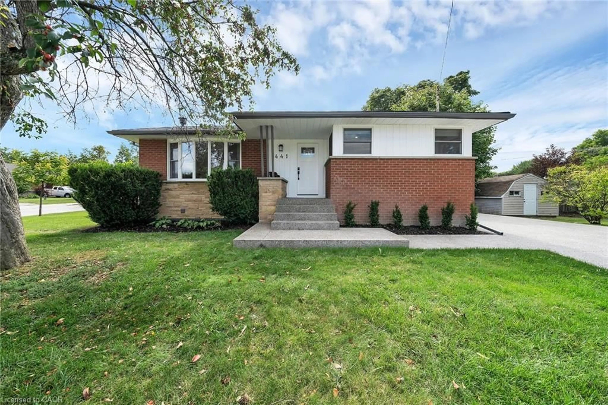The Perfect Family Home with Room for Everyone Including the In-Laws. Welcome to your next chapter on the Hamilton Mountain! This spacious, well-maintained back-split in the sought-after Gilbert neighbourhood offers the ideal setup for young families with just the right space for a live-in parent or extended family member, or even the reverse. With over 2,000 sq. ft. of finished living space, this home blends comfort and flexibility. Upstairs, you'll find three generously sized bedrooms and a bright, updated 4-piece bathroom. The main level offers a warm, inviting flow with large windows, perfect for busy mornings and cozy evenings alike. What really sets this home apart is the ground-level lower level no stairs required featuring a bedroom, 3-piece bathroom, cozy gas fireplace, and a walkout to the backyard. It's an ideal space foraging parents or a family member who needs privacy, comfort, and accessibility. There's even room for a private sitting area or TV space. This level also includes a separate side entrance, giving it extra privacy and potential for independent living all without having to navigate stairs. Need more flexibility? The basement level adds a second kitchen, plus a living and dining area, making it perfect for multigenerational families or long-term guests. And with direct garage access, everyday convenience is built right in. And when its time to unwind, step outside to the beautifully landscaped backyard, featuring stamped concrete that wraps around the front double drive, side path, and rear patio. Enjoy evenings in the hot tub, relax in the shaded seating area, and take in the private, low-maintenance outdoor space that's perfect for both entertaining and recharging. Set on a quiet, family-friendly street close to parks, schools, transit, and amenities, this home offers space to grow while keeping loved ones close comfortably and practically. Come see how this home can work for your whole family now and in the future.
Inclusions: 2 Fridges, 2 Stoves (gas and electric), 2 above range hoods, all electrical light fixtures, all curtain rods, hot tub.
