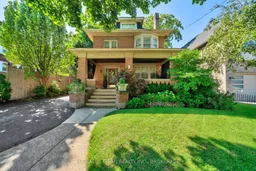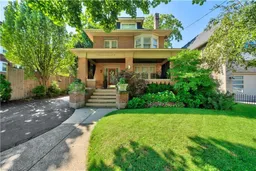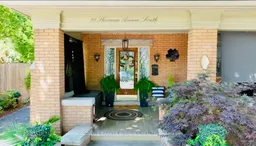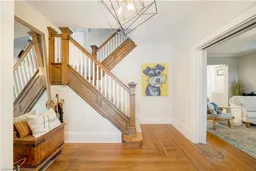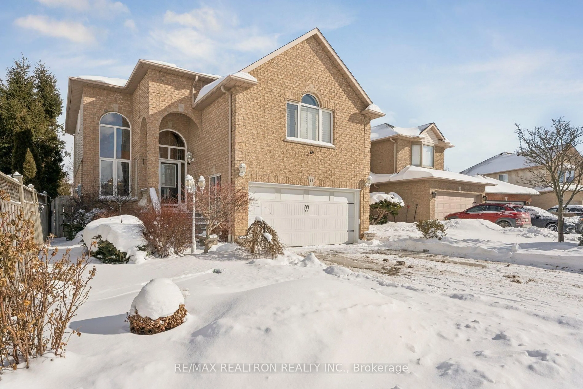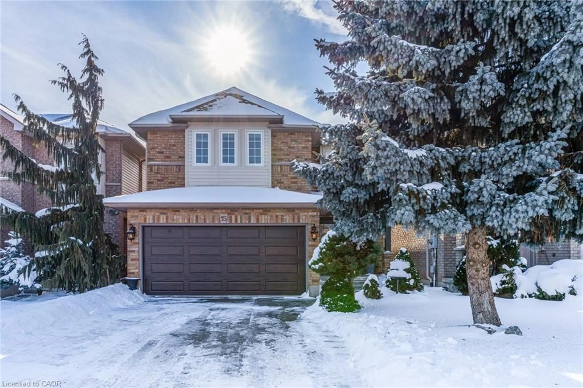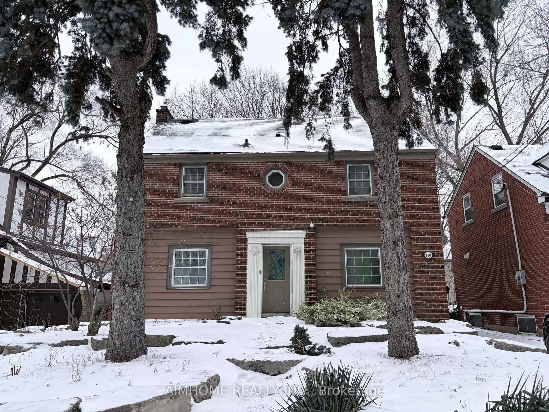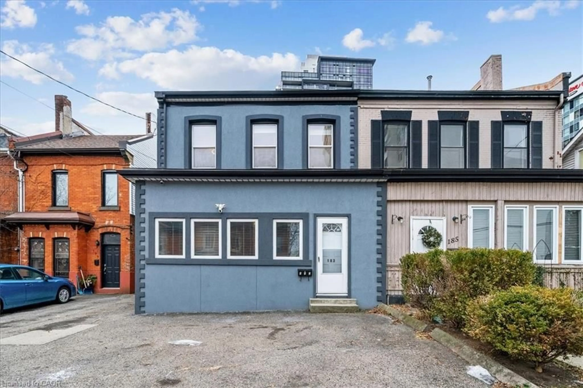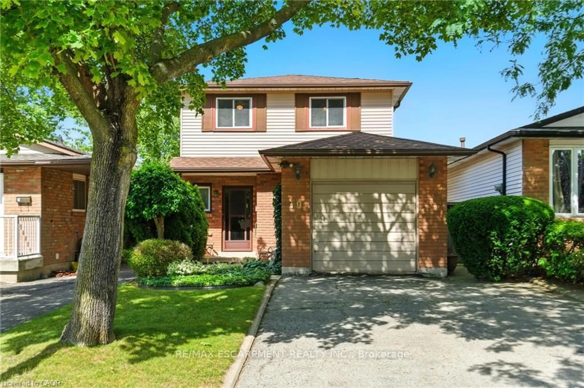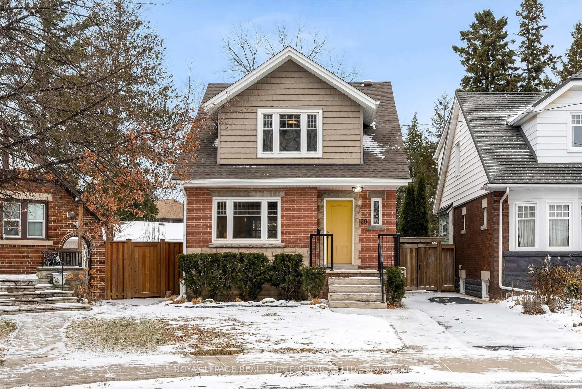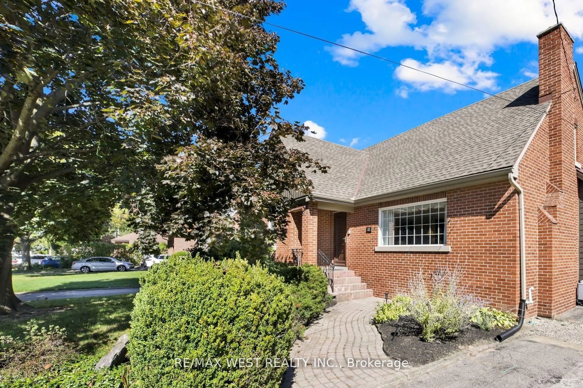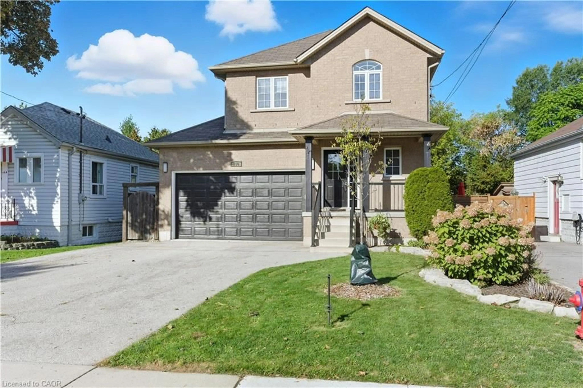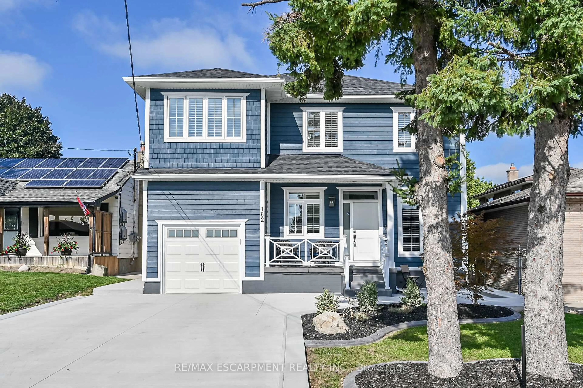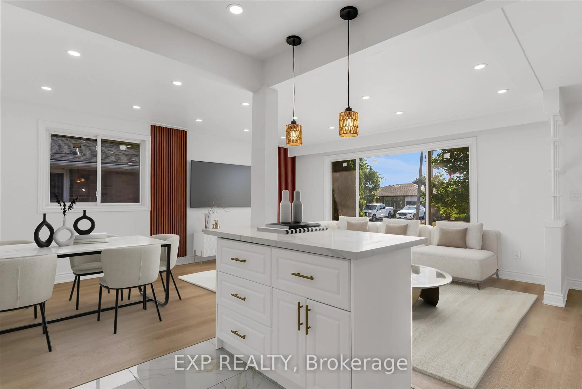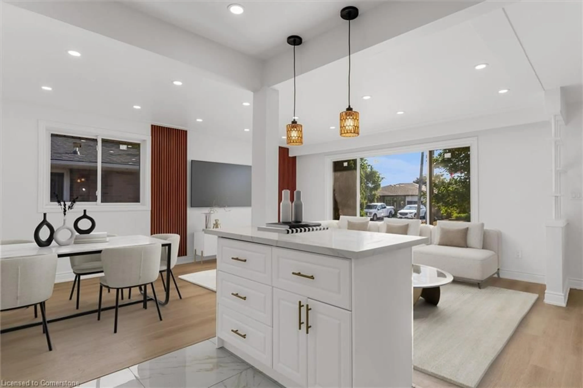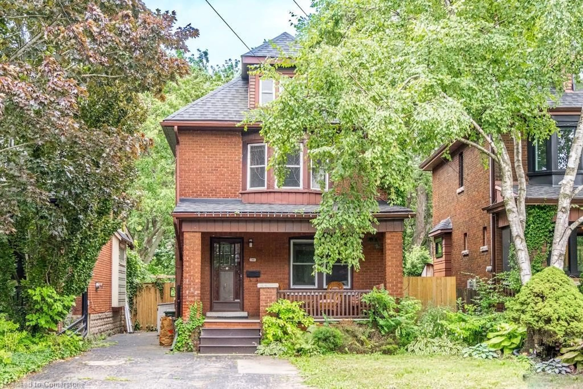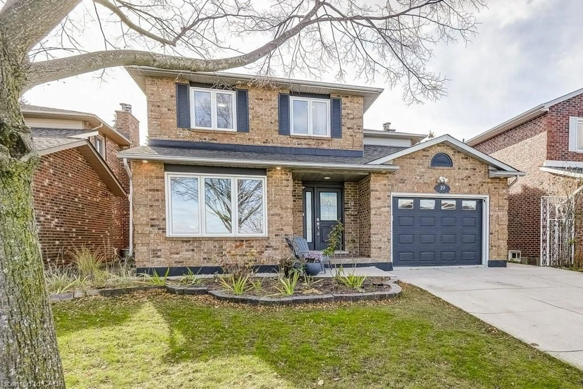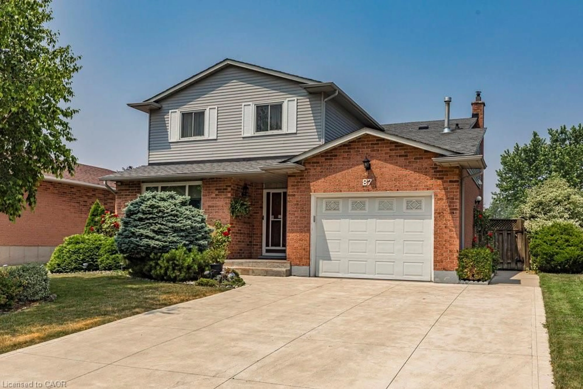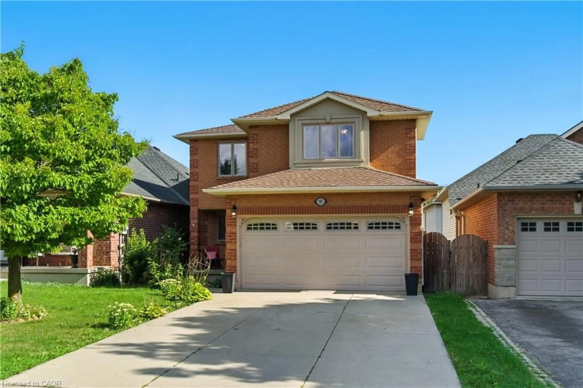Presenting 98 Sherman Ave S! This 2.5 Storey brick home blends the beauty of early 20th century Hamiltonian architecture, with modern finishes and luxuries. Many original gems have been tastefully preserved and maintained throughout including the original oak floors, pocket doors, stained glass and much more. The backyard has custom-made pergolas and is fully fenced to ensure the utmost privacy when relaxing or entertaining. Through the front porch we enter into the front hall, where you're welcomed by a lovely dining and living room, along with a four-piece and updated bathroom. Continuing further we enter into the renovated kitchen which features new Frigidaire Gallery Series appliances (2024), as well as access to a mudroom with main level laundry and a rear door to the backyard. Up to the second level where there are four bedrooms including the primary, which features an additional full room with ample built in closet space, and another four-piece renovated bathroom. The loft is finished for additional space to utilize as a family or workout room along with a fifth bedroom and/or office space which faces the front of the property. One of the best features of the property is the separate entrance leading to an in-law suite with two bedrooms and a third, four-piece bathroom. This space can also easily be reclaimed for those looking to utilize the entirety of the home. Heat pumps were installed to compliment the original heating system as well as provide cooling (2024). This home represents an excellent opportunity for those seeking multi-generational living, income assistance from the basement unit or end users alike. Neighbourhood amenities include but are not limited to: Hamilton Stadium (Formerly Tim Hortons Stadium), the Playhouse Cinema, Mai Pai Restuarant, Rooney's and Festival Cafe, Buddy's Roadhouse, The Capitol Bar, Gage Park, along with excellent day care options and schools including French Immersion.
Inclusions: Built-in Microwave, Dishwasher, Dryer, Gas Stove, Hot Water Tank Owned, Refrigerator, Washer, Window Coverings, BBQ, Fridge in Mudroom, Patio furniture on front porch, Basement Fridge and Stove
