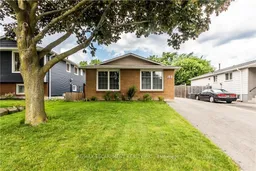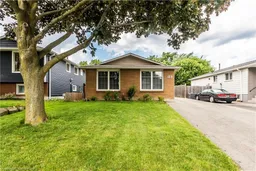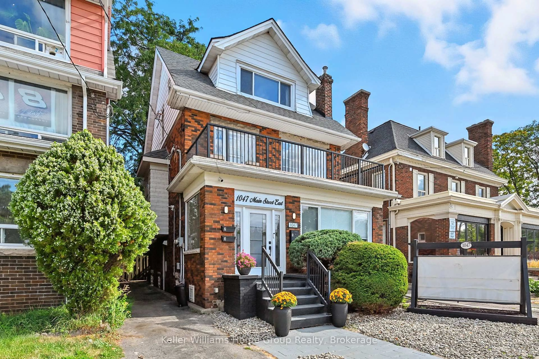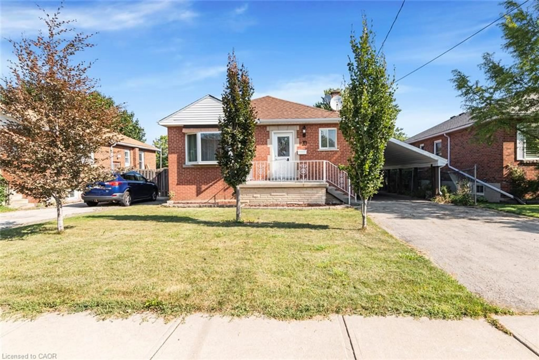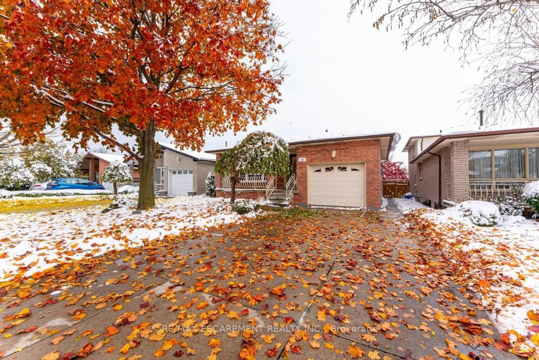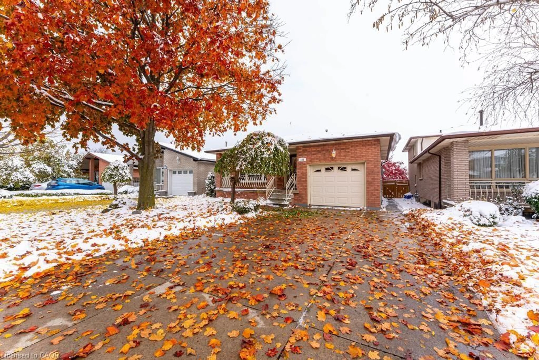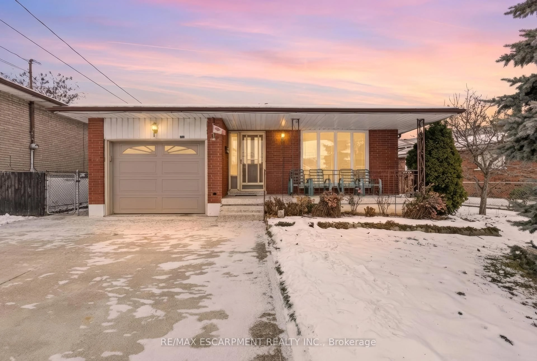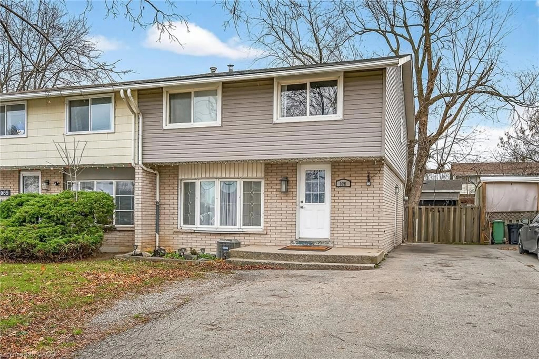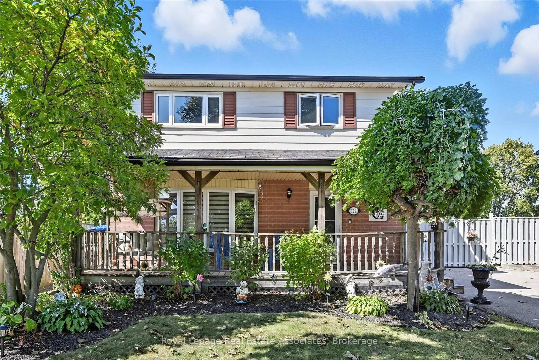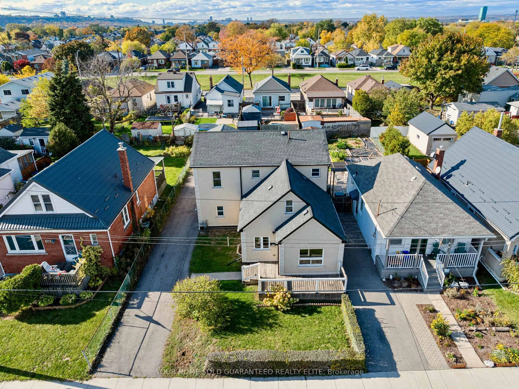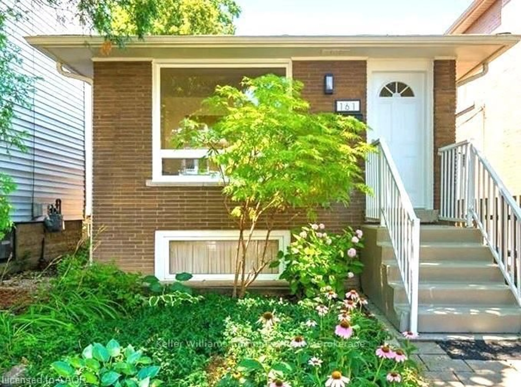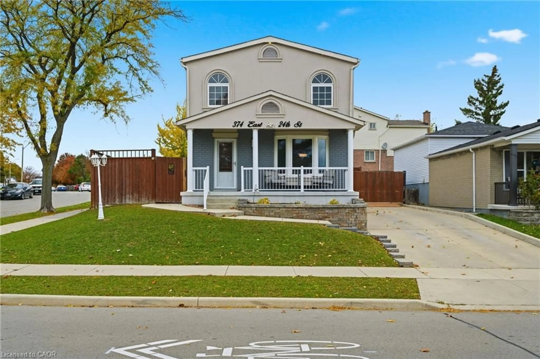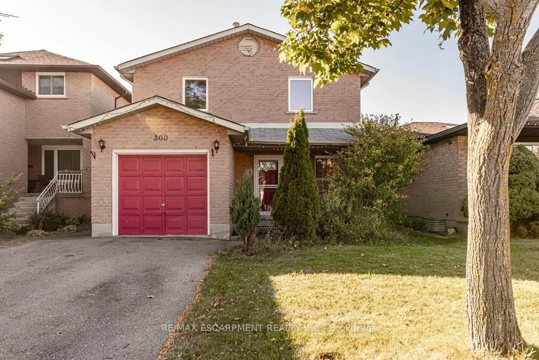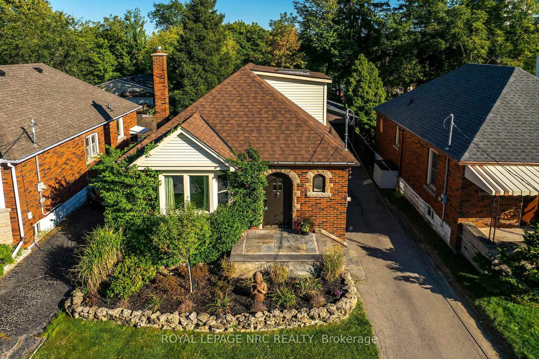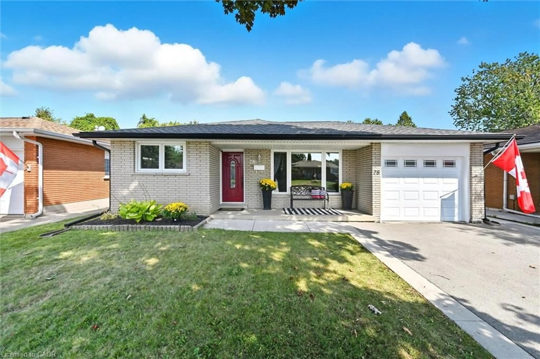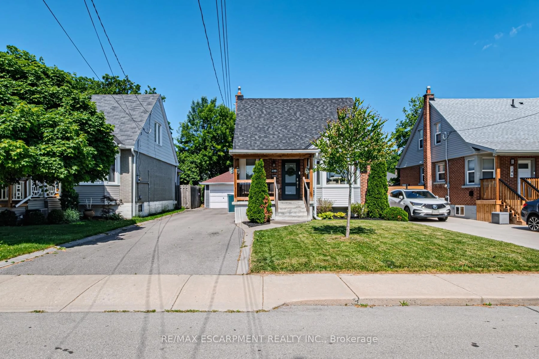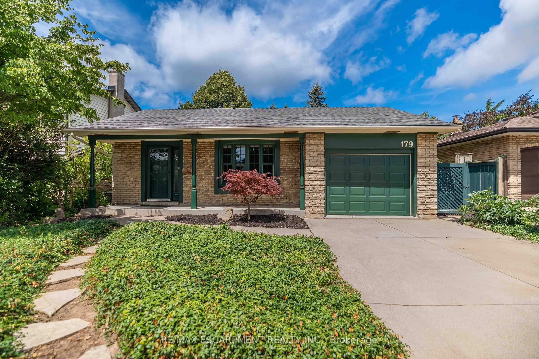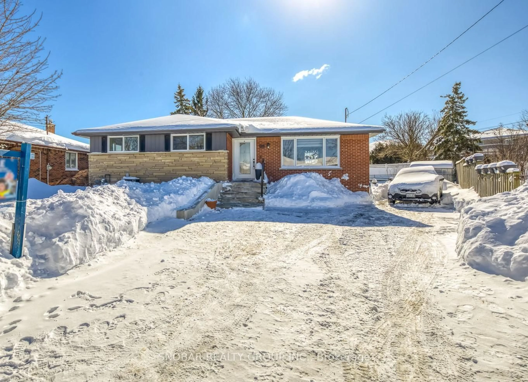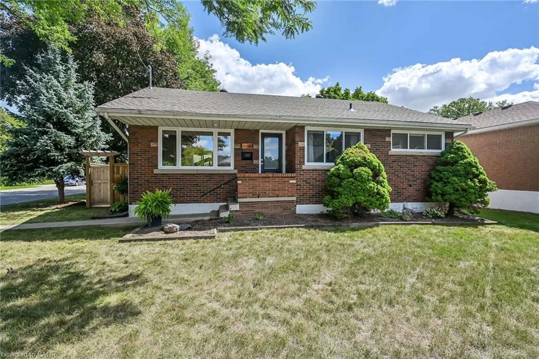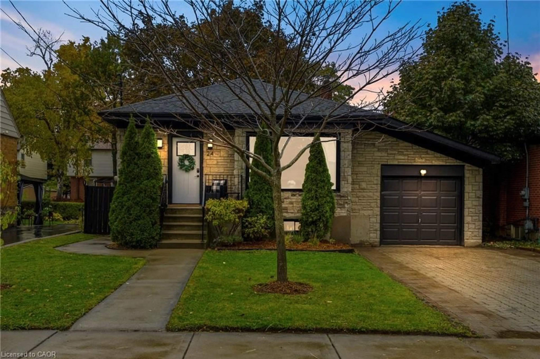Welcome to 25 Behan Stan immaculate, carpet-free home with 3 bedrooms and 1.5 baths in a prime family-friendly location. Tastefully updated with timeless finishes in soft neutral tones, this home features hardwood in the bedrooms, luxury vinyl plank in the main living areas, and a bright white kitchen with stainless steel appliances and quartz-look counters. The main bathroom exudes a modern, luxurious feel, while the lower-level family room offers flexible living space with convenient side entry ideal for extended family or future in-law potential with added privacy. All major updates including roof, furnace, AC, and windows were completed within recent years. Outside, enjoy a large detached 1.5 car garage, a 5-car driveway, concrete patio, and a backyard big enough for a future pool. Walk to schools, shops, parks, and enjoy quick access to the Linc just 3 minutes away. A freehold gem with no condo fees perfect for first-time buyers, upsizers or downsizers alike!
Inclusions: Dishwasher, Washer, Dryer, Freezer, Refrigerator, Stove, window coverings
