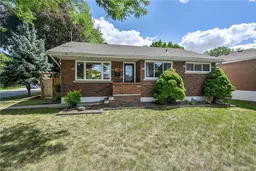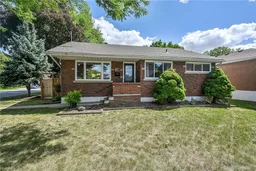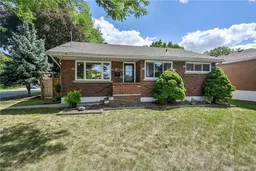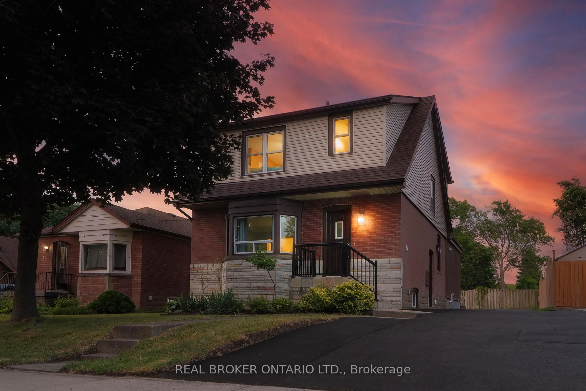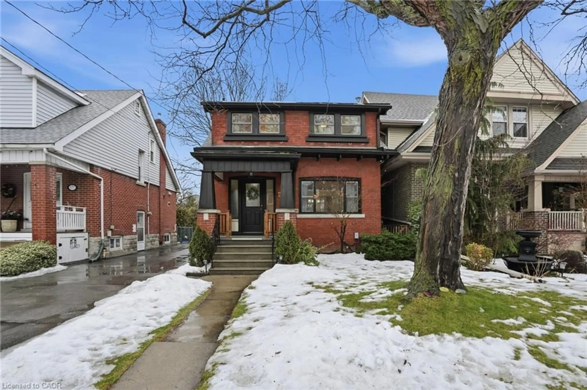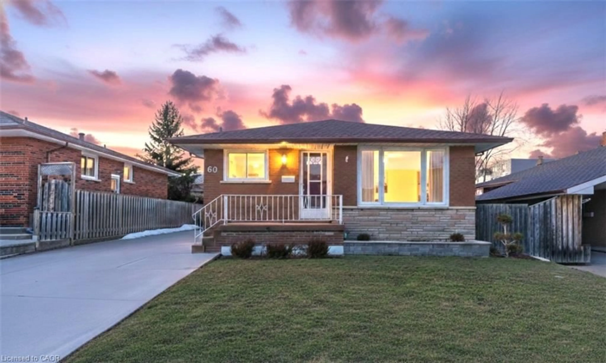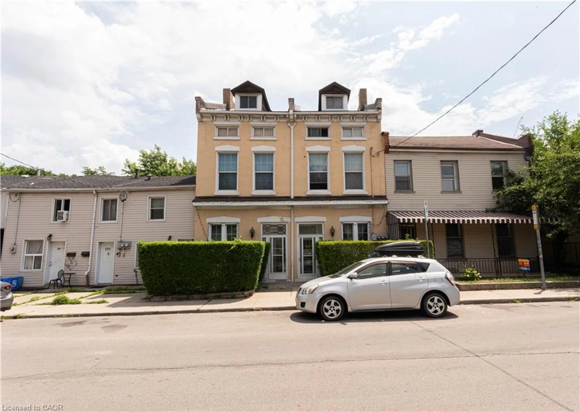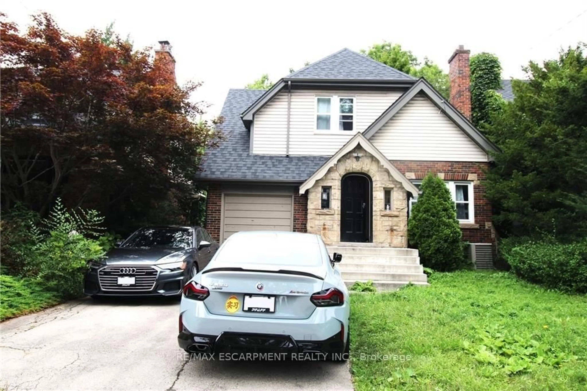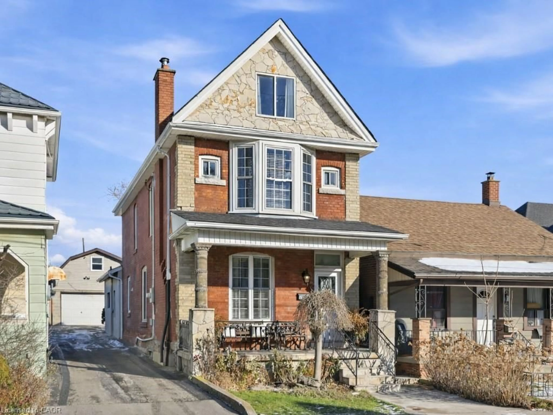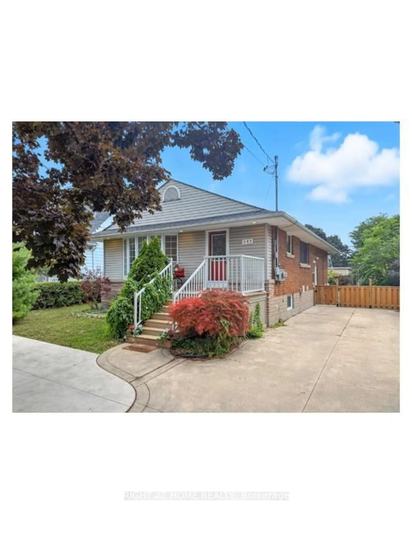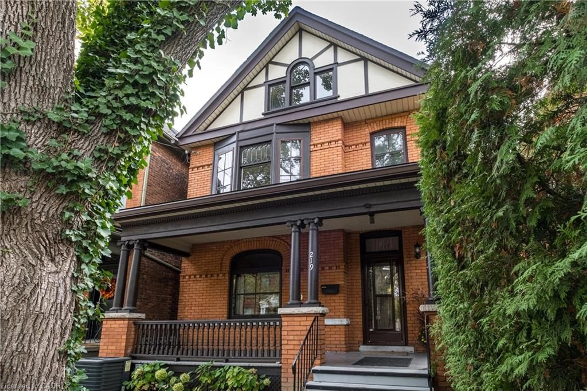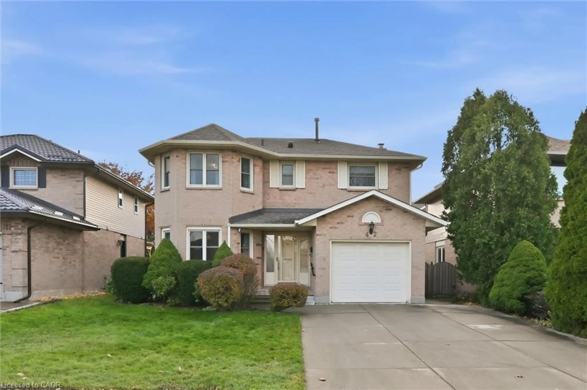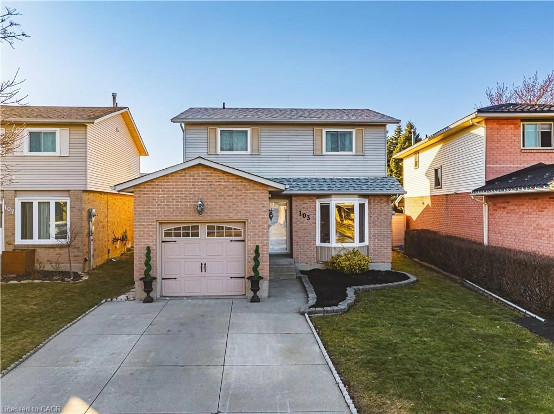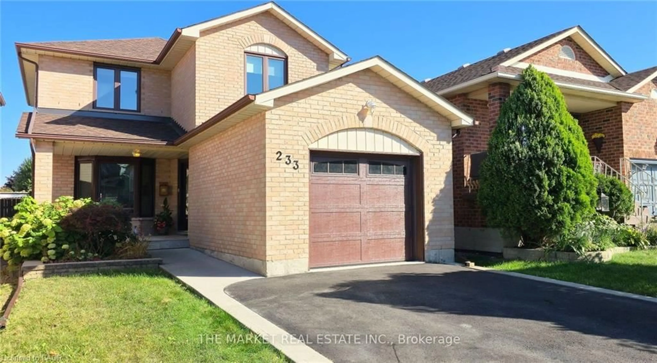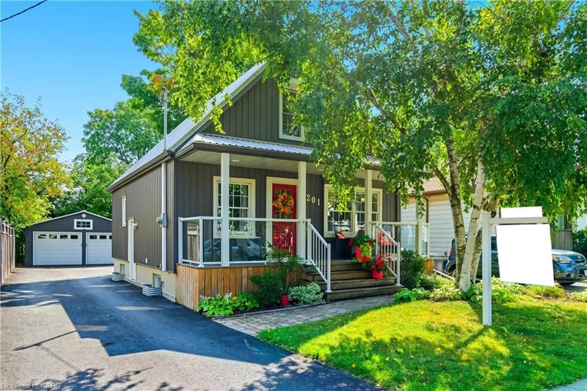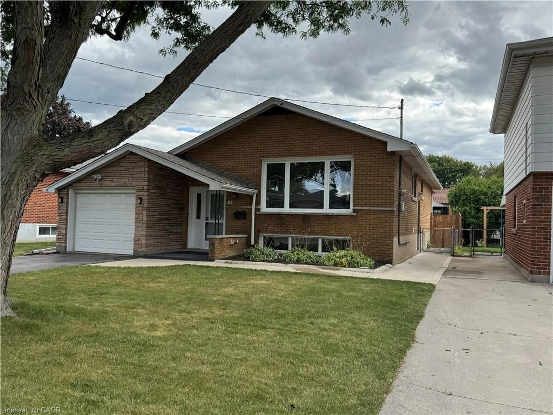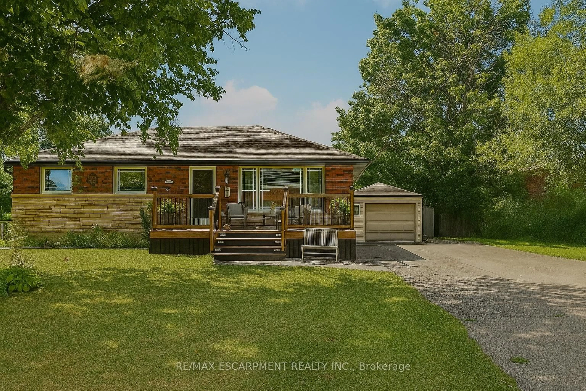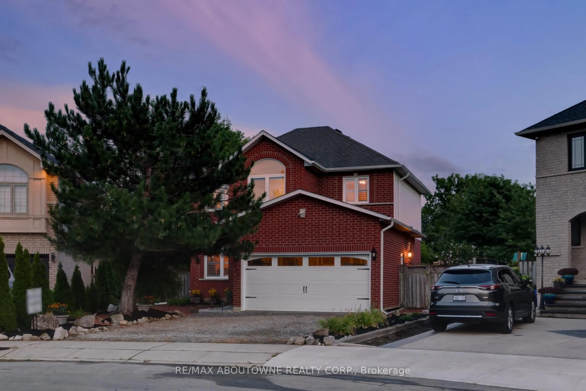Ideally located in the sought after West Mountain Buchanan Park neighbourhood near top rated schools, parks, shopping and Linc access. Beautifully updated this home has a warm and inviting atmosphere, the main level features a bright open concept living/ dining room with fireplace, sliding doors to the rear deck and hardwood floors throughout the principal rooms. A well
appointed kitchen, 3 bedrooms and gorgeous updated main bath finish off this level. Whether you are looking for an in-law
suite or would like the extra space for yourself the finished lower level with separate entrance provides a large recroom,
additional bedroom, 3-piece bath and kitchen facilities. Situated on a deep 120' lot the fully fenced private backyard invites
you to relax and unwind on the patio under the gazebo, or enjoy elfresco dining on the fabulous new deck (2025). A rarely
found detached double car garage with hydro completes the exterior. Recent updates include 200 amp panel in house 2022, 100 amp panel in garage 2024, furnace and hot water tank 2022, most windows and two exterior doors in 2022, main bath
2023. Exceptional value!
Inclusions: Other,Washer & Dryer, Dishwasher, 2 Fridges, 2 Stoves, All Existing Blinds Drapes And Rods, All Existing Light Fixtures, Gdo & Remote(S) Gazebo
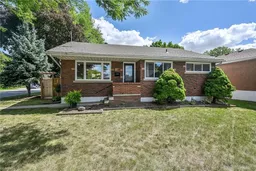 38
38