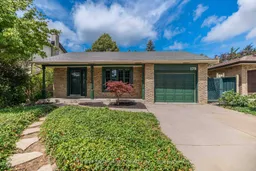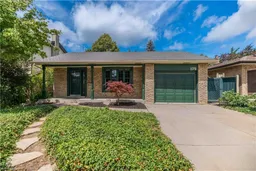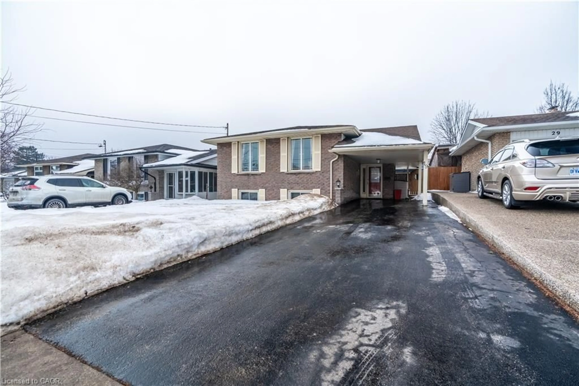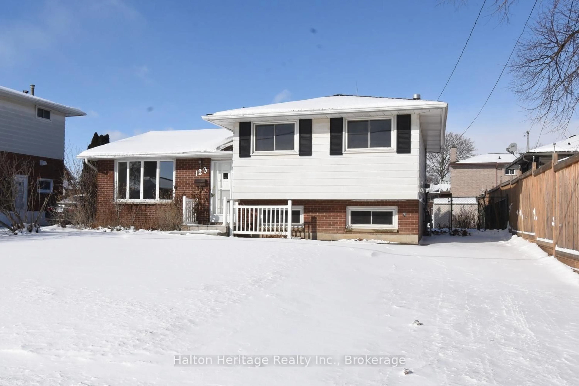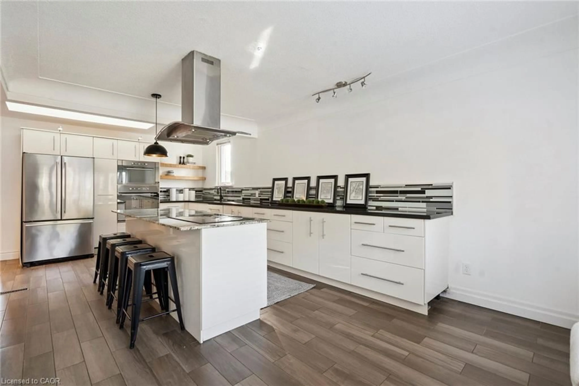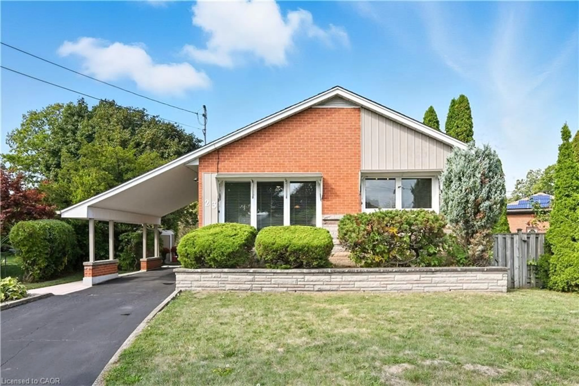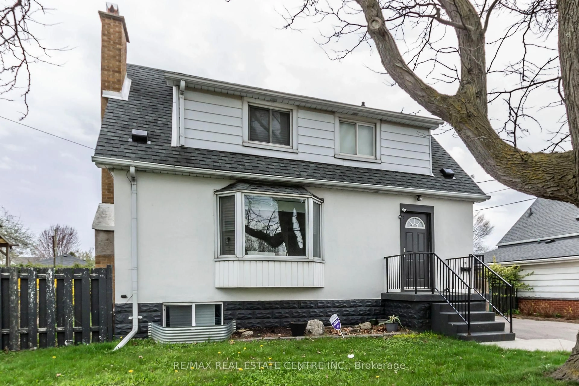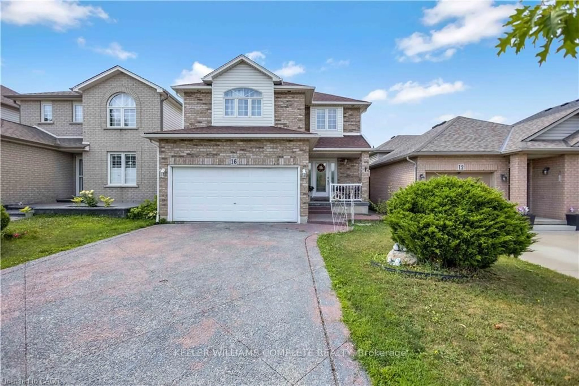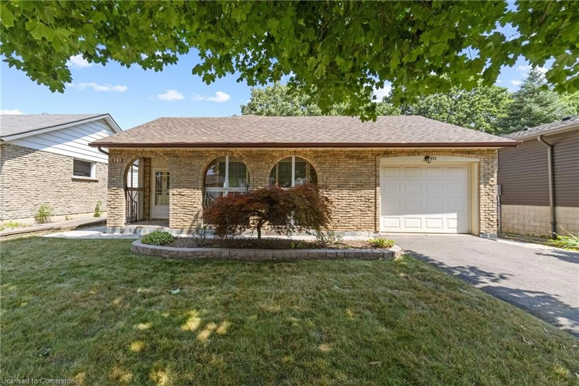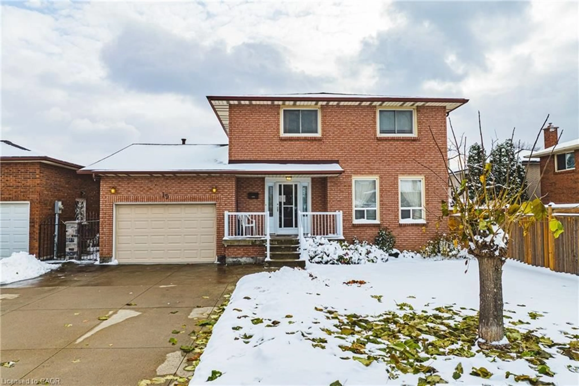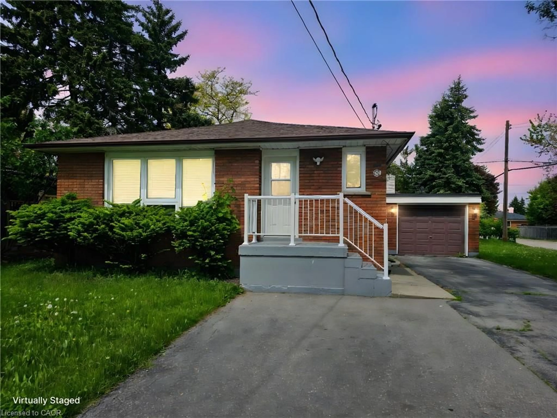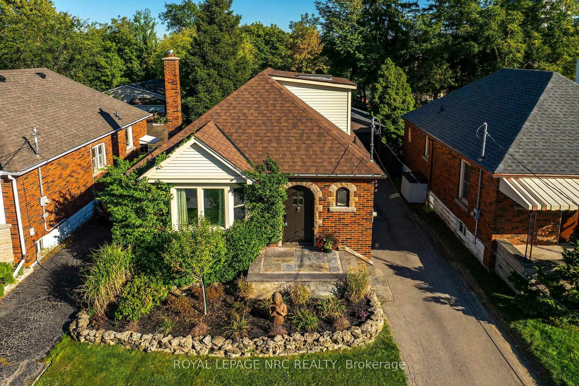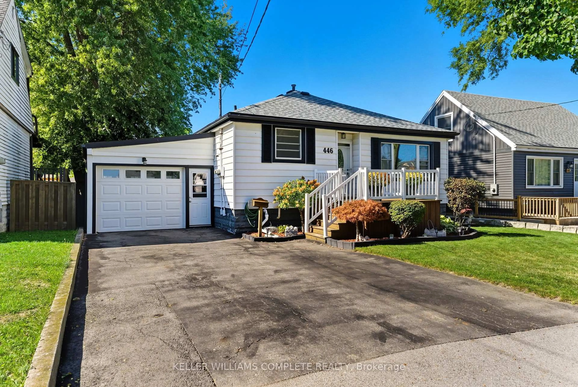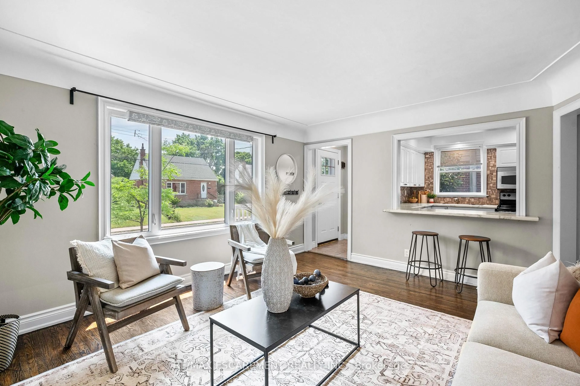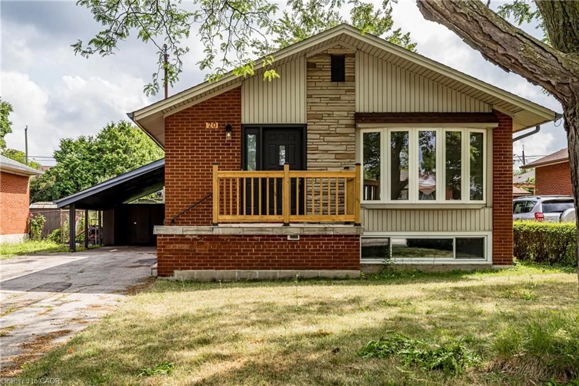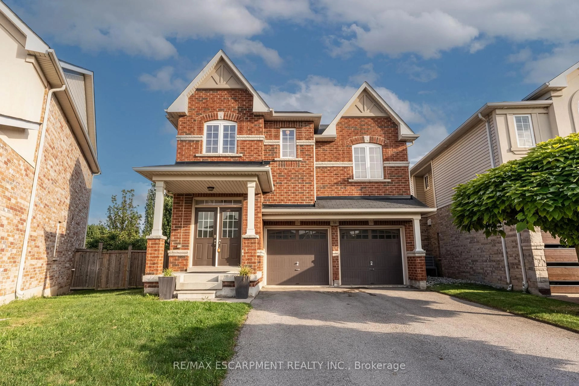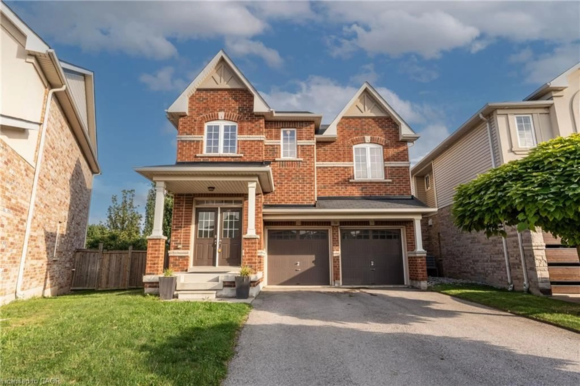A fantastic opportunity in Hamilton's desirable Fessenden neighbourhood! Situated on the end of a quiet, family-friendly cul-de-sac. 179 Appleford Court is a solid, well-maintained brick backsplit ready for its next chapter. The home's curb appeal is defined by-its tranquil, low-maintenance front garden. Inside, the main floor greets you with a bright and surprisingly spacious living and dining area, featuring classic parquet hardwood floors, wood trim, and crown moulding. Large bay windows, a skylight, and a full wall of windows overlooking the backyard ensure the space is filled with natural light. The private, fully-fenced backyard is a true highlight, featuring a tiered interlock patio surrounded by mature gardens. With convenient walk-outs from both the dining room and the lower-level family room, it's a wonderful space for relaxing or entertaining. The upper level includes three good-sized bedrooms with carpet The main 3-piece bathroom is clean, functional, and presents a great opportunity for a new owner to update and add their personal style. Downstairs, the cozy lower-level family room, with its charming brick wall and fireplace, provides a comfortable space for family activities. The basement offers additional finished recreation space, adding valuable flexibility for a home gym, office, or playroom. Steps to parks, schools, and shopping, with easy access to the Linc for commuters. Don't miss the chance to see this home's incredible potential.
Inclusions: Central Vac, Dishwasher, Dryer, Garage Door Opener, Refrigerator, Stove, Washer
