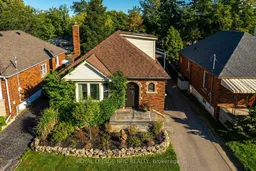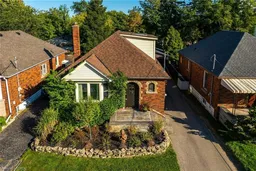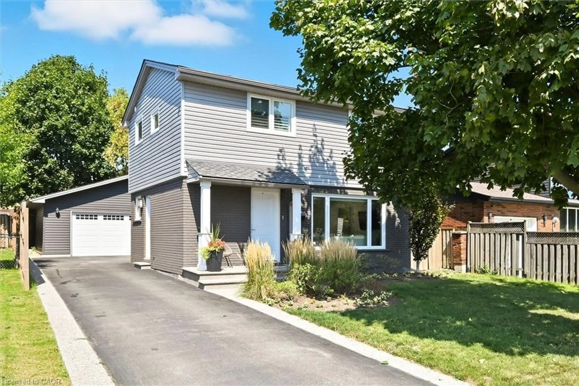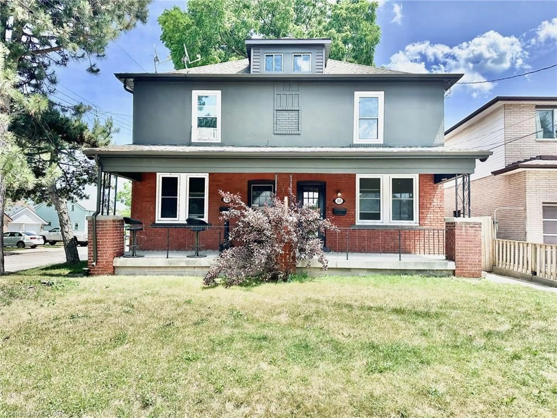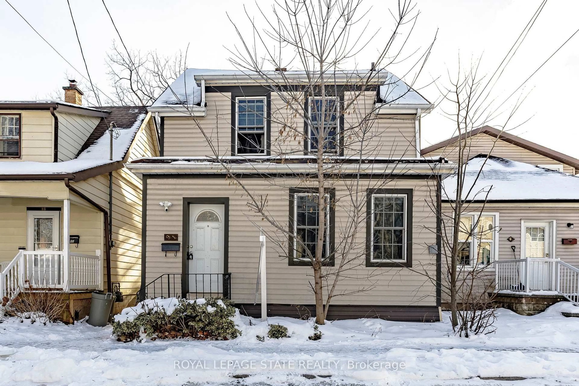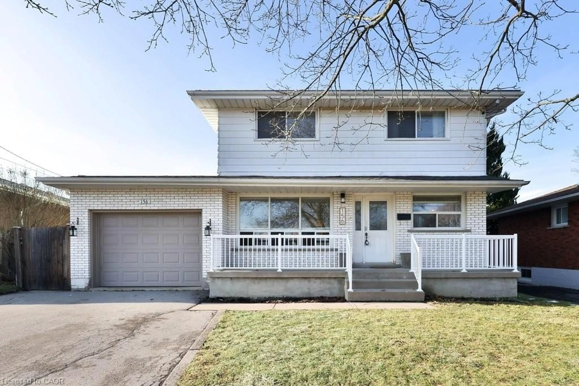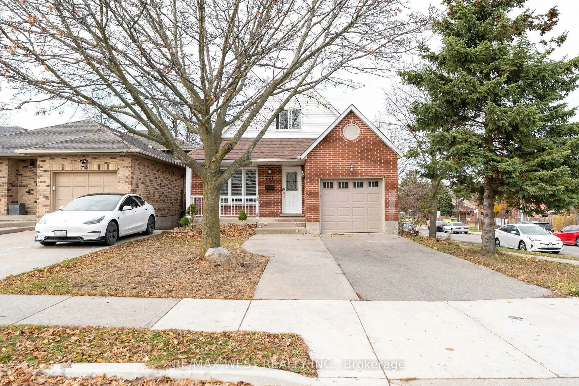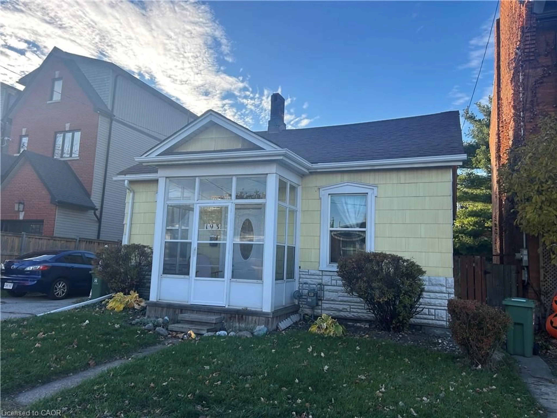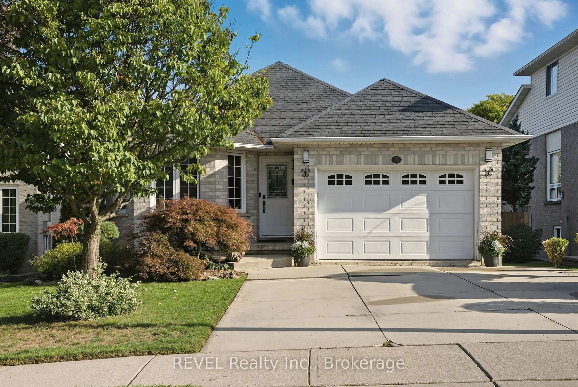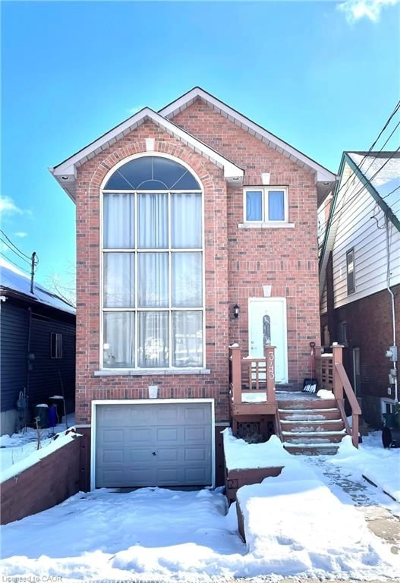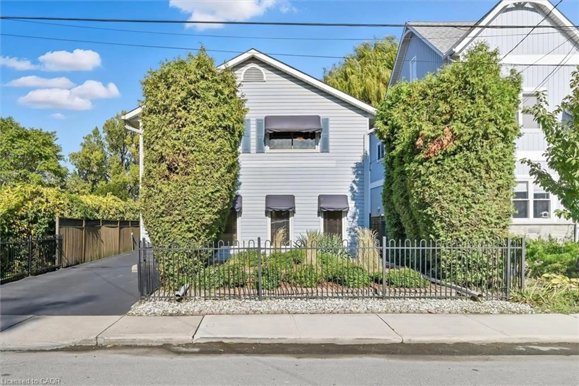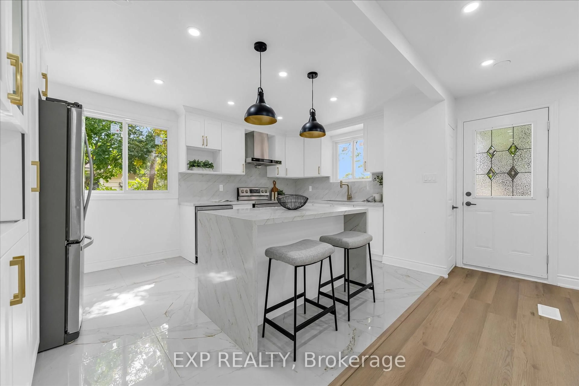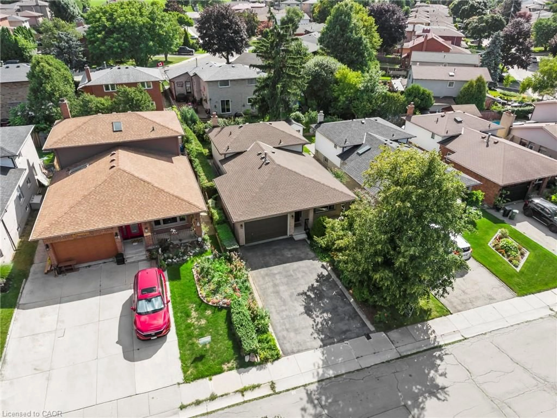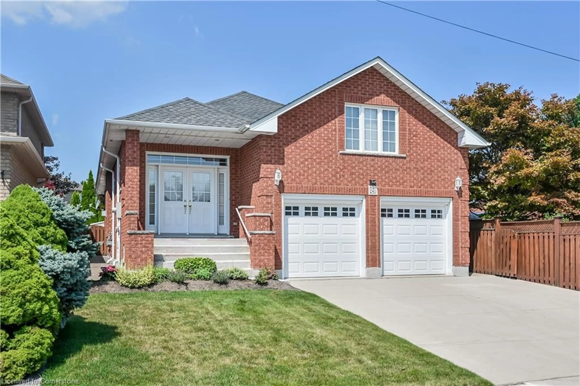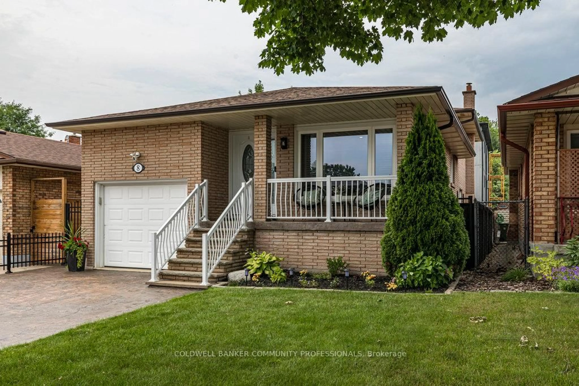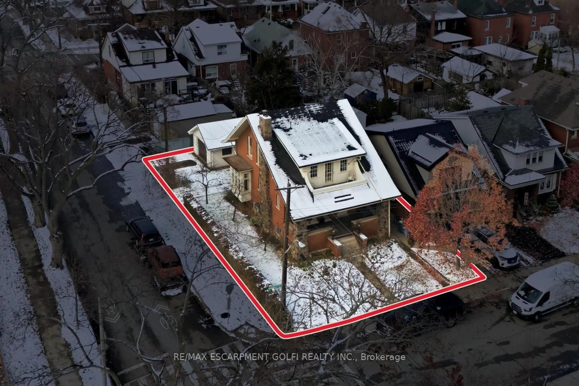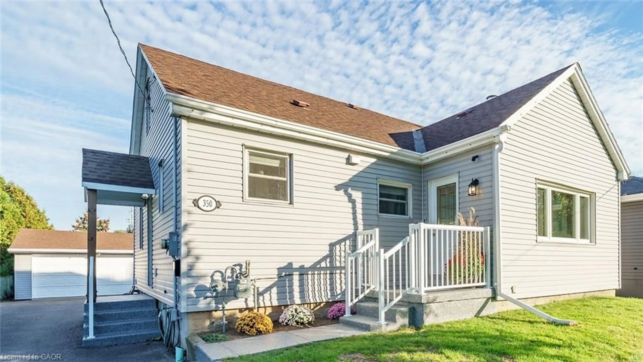Classic charm meets modern comfort in a quiet west mountain location near Mohawk College. Welcome to 199 West 2nd Street with over 2,000 sqft of finished space. This versatile 1.5-storey home is ideal for investors or those seeking flexible living arrangements, with income potential and proximity to amenities, schools, scenic walking trails, transit, and parks. This pristine residence features 5 bedrooms, 3 bathrooms and 3 separate entrances, providing direct access to each level. The fully fenced yard is truly a showstopper with outdoor lighting, a stone patio, raised deck with gazebo and outdoor fireplace surrounded by vibrant gardens, flowering trees and bushes, offering privacy for gatherings or relaxation. The detached garage includes electrical service, heavy-duty metal shelving, ample storage and an automatic overhead door. The low maintenance lot measures 34'x100' and has a paved driveway for 3 vehicles plus 1 spot in the garage. The basement, accessible separately, includes 3 bedrooms, possible kitchen/storage room, laundry area and 3pc bath. Main floor offers a laundry closet with stackable washer/dryer, open living and dining room (previously used as an extra bedroom), kitchen with ample cabinetry and stainless steel appliances, 4pc guest bath, bedroom/office, and rear entry to mudroom with stairs to the upper-level suite including principal bedroom, walk-in closet, kitchenette with skylight, and 3pc ensuite. Recent upgrades include new garage, fencing, patio, deck, gazebo, gardens, basement waterproofing (with warranty) and basement interiors, most stainless-steel appliances, roof shingles (2019), tankless water heater, and painted decor. Extras include a garden shed, Chiminea outdoor fireplace, 100-amp hydro, forced-air furnace, central air-conditioner, ABS/copper plumbing. Suitable for investment, residence, or both.
Inclusions: Dishwasher, Garage Door Opener, Stove, Window Coverings, All light fixtures, bathroom mirrors, stackable washer, dryer, gazebo with screens, outdoor chiminea fireplace, shed, metal shelving in garage, 2 fridges, all in "as-is" condition.
