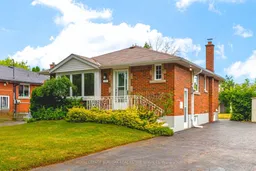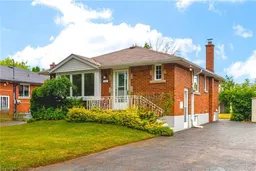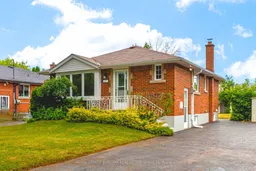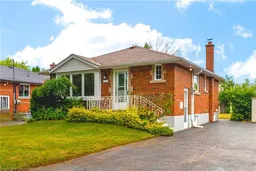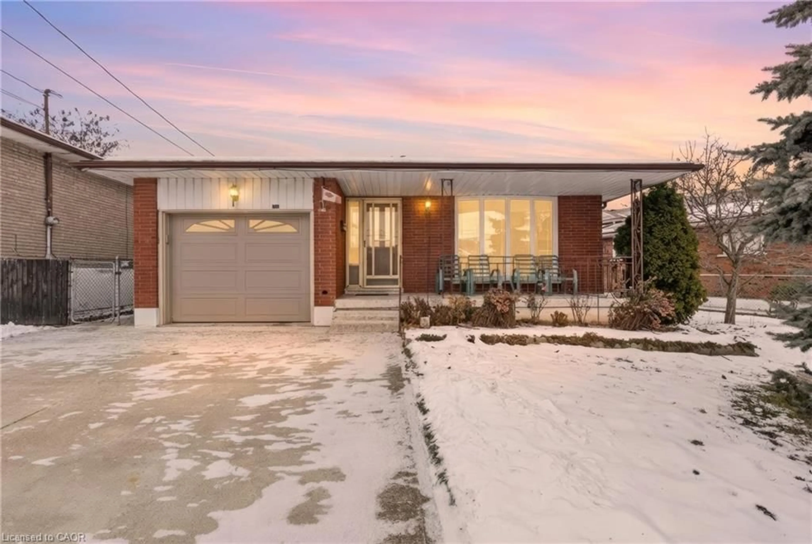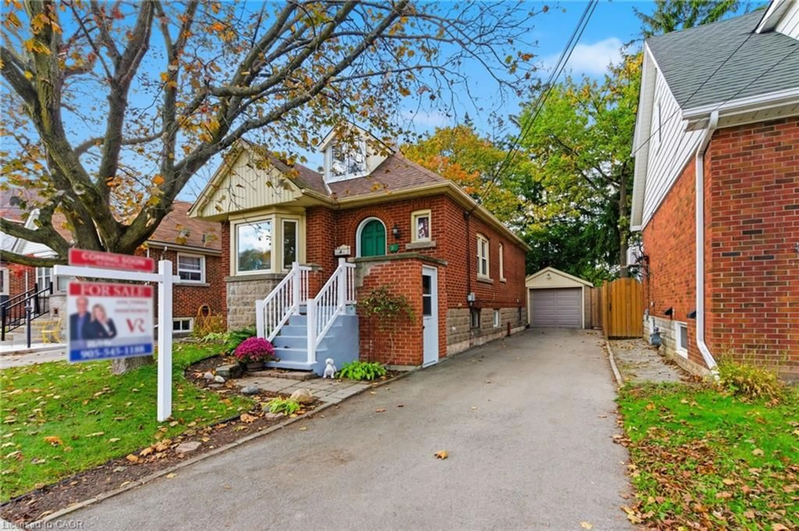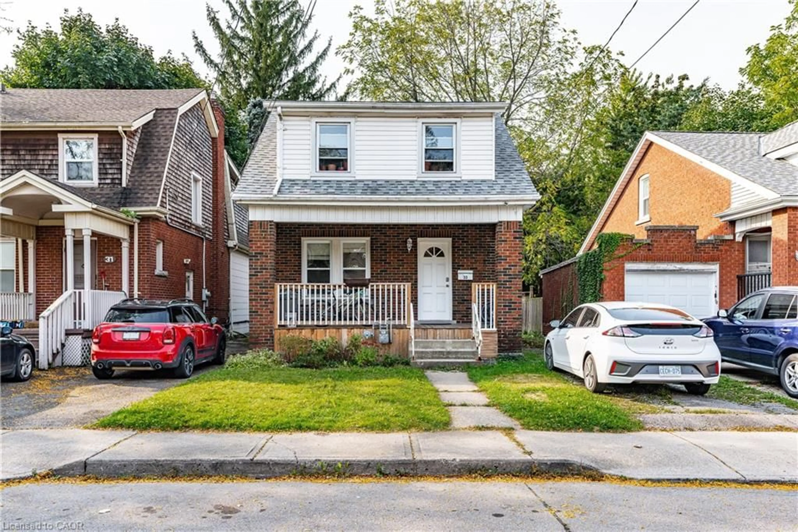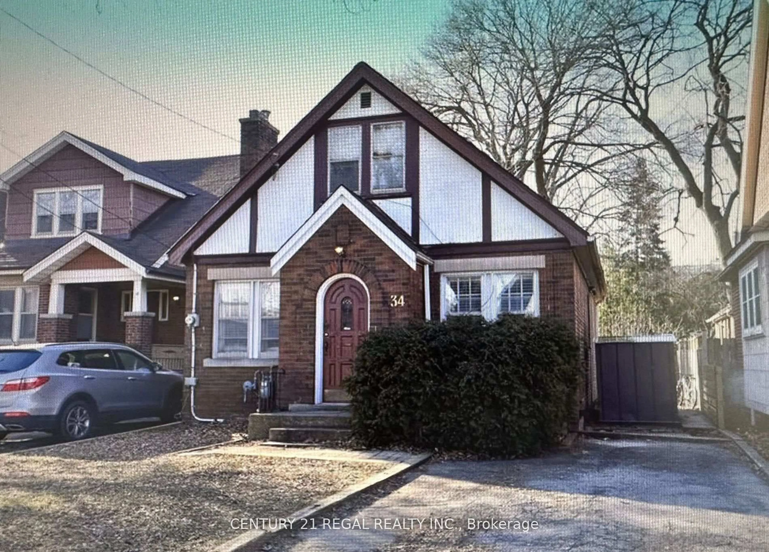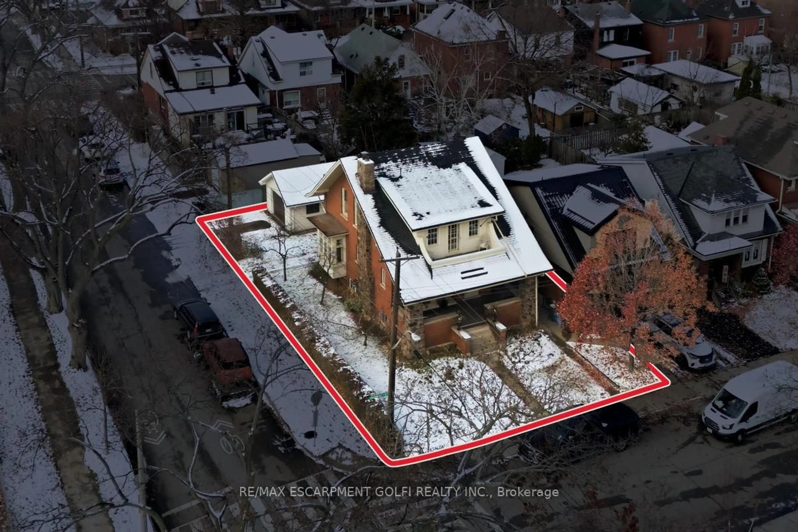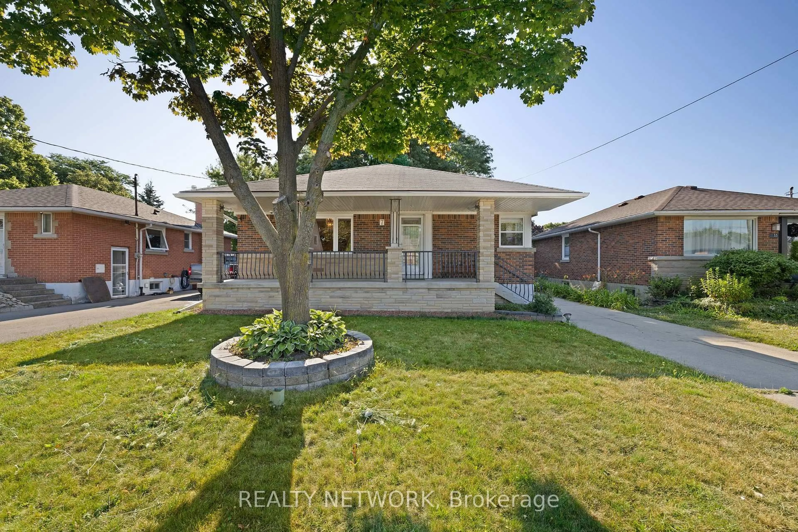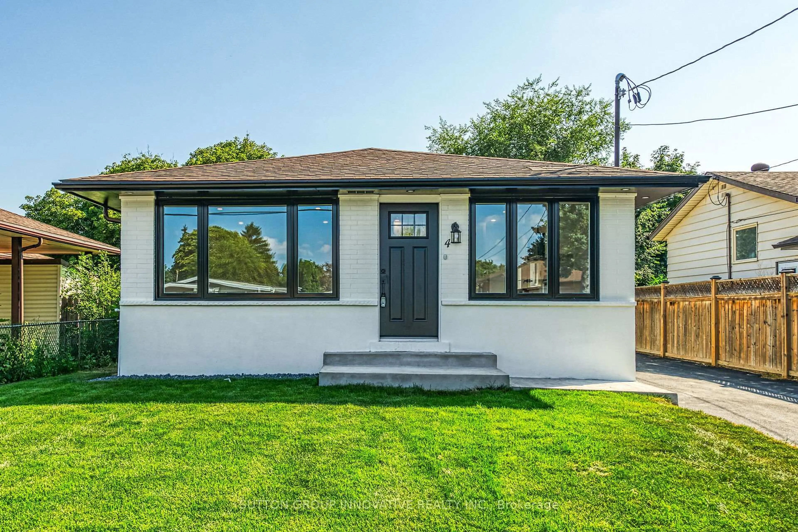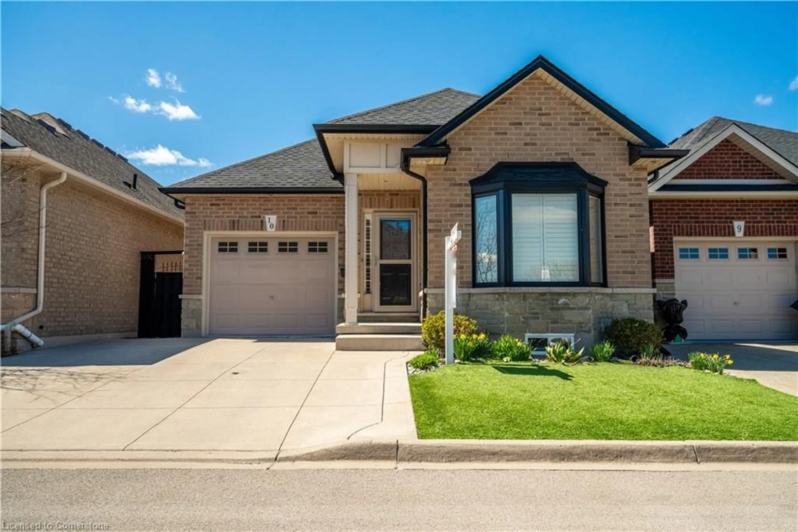Discover elevated living in this fully renovated home in Hamilton Mountains family-friendly Hampton Heights. The stunning finishes and expert craftsmanship really make this home stand out, it's impeccably well done. Set on a quiet, tree-lined street known for its welcoming neighbours, parks, and great schools, this property is a true standout. The main floor has been completely reimagined with all-new oak hardwood flooring, large new windows that bring in natural light, pot lights and a stunning custom kitchen featuring wraparound quartz countertops that continue seamlessly up the backsplash. Paired with stainless steel appliances and sleek cabinetry, this kitchen is as functional as it is beautiful. The open-concept layout flows effortlessly into the dining and living areas, perfect for everyday living or entertaining. Three spacious bedrooms provide room for the whole family, with the primary bedroom offering ensuite access to the beautifully updated bathroom. Downstairs, oak stairs lead to a fully finished lower level with a separate entrance ideal as an in-law suite or teen retreat. This space includes two more bedrooms, a second kitchen with quartz countertops and brand-new appliances, a stylish full bath, and a comfortable family room with warm woodgrain vinyl floors. Thoughtfully upgraded throughout, this home has been fully rewired, reinsulated, and professionally finished from top to bottom. With parking for six cars, a large backyard, and a handy storage shed, this property offers space, flexibility, and true move-in ready quality in one of the most desirable pockets on the Mountain.
Inclusions: 2 fridges, 2 stoves, vent hood, microwave, dishwasher, washer/dryer
