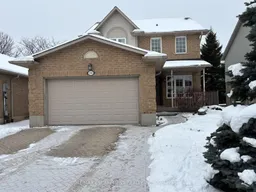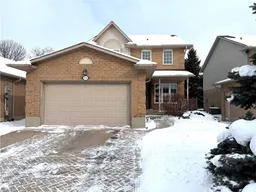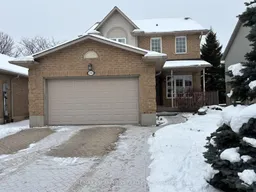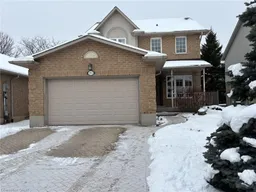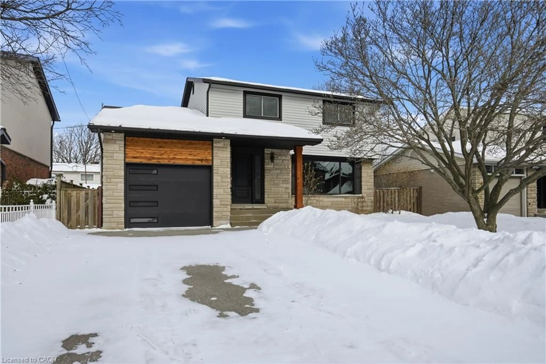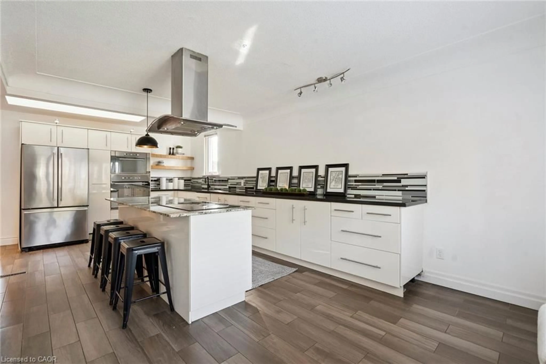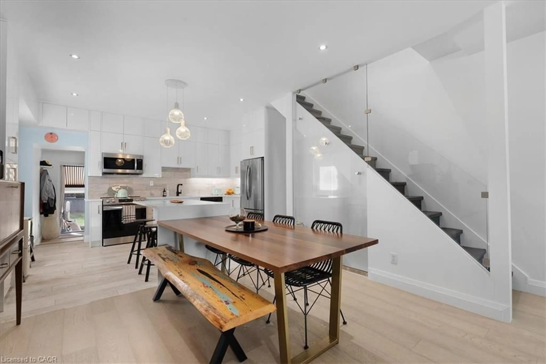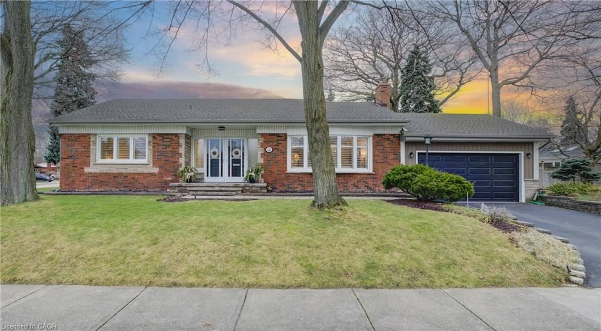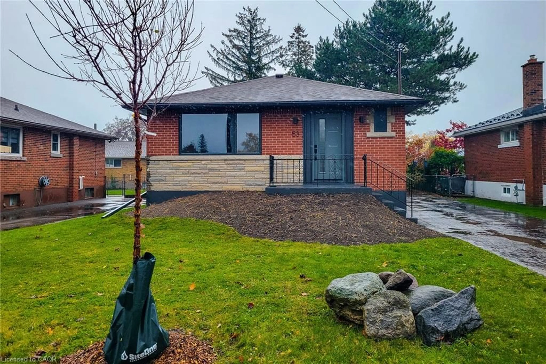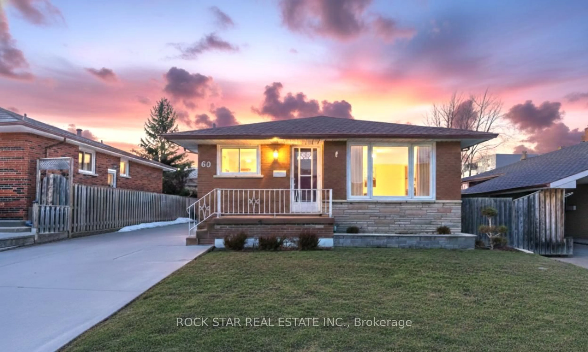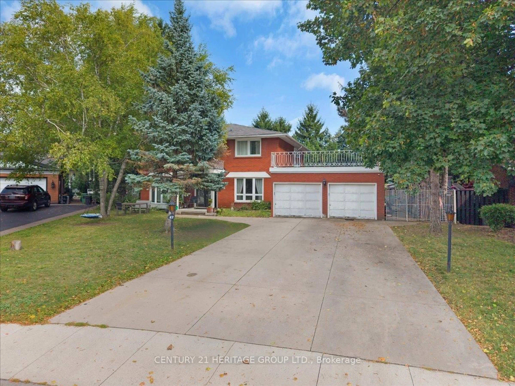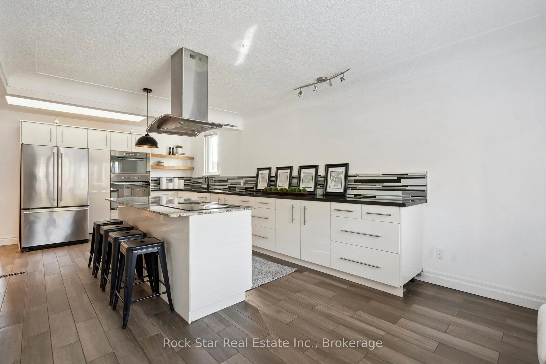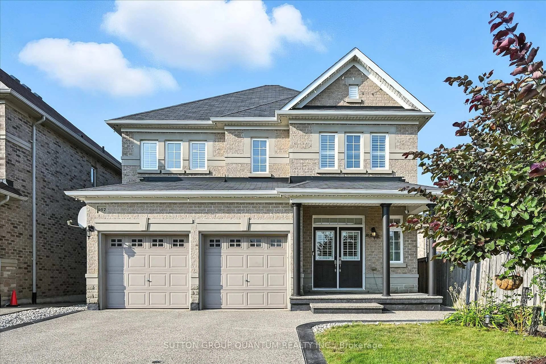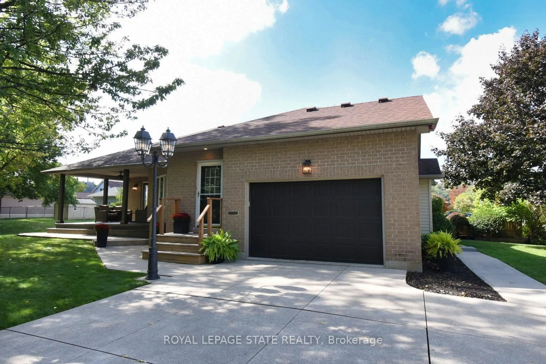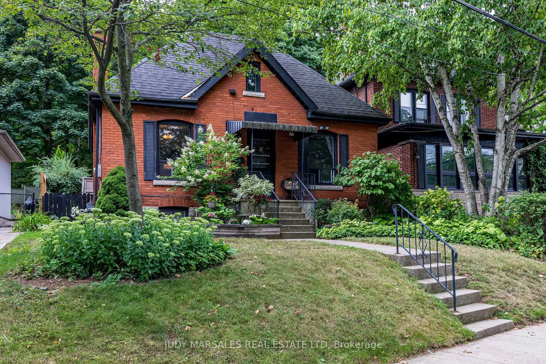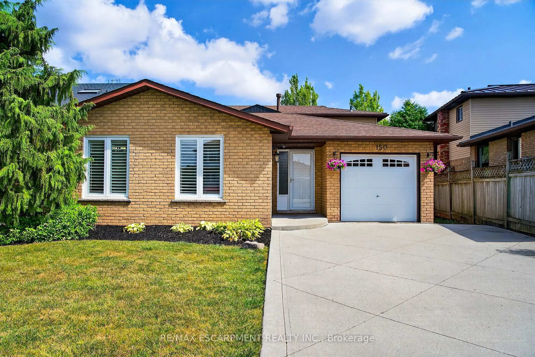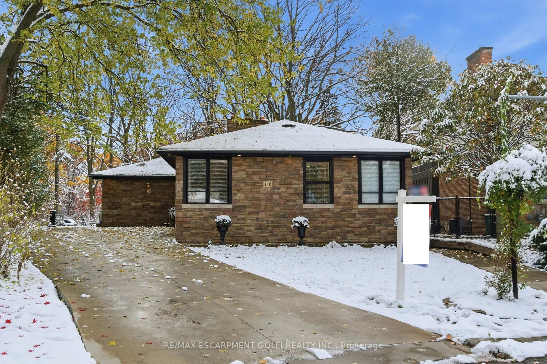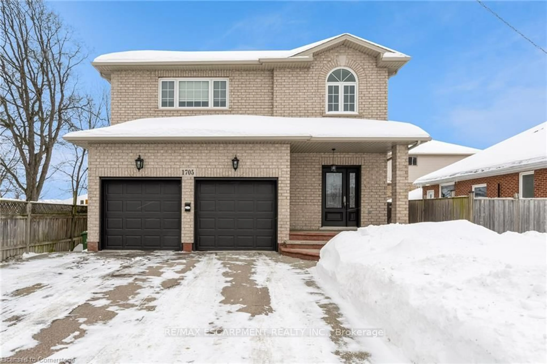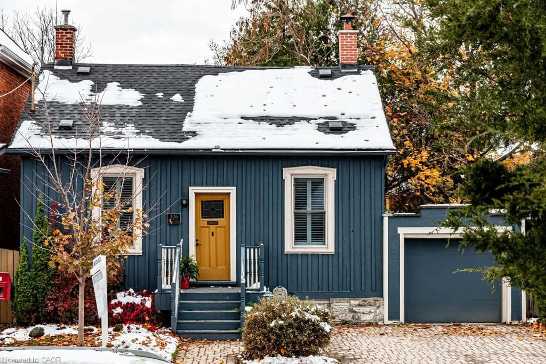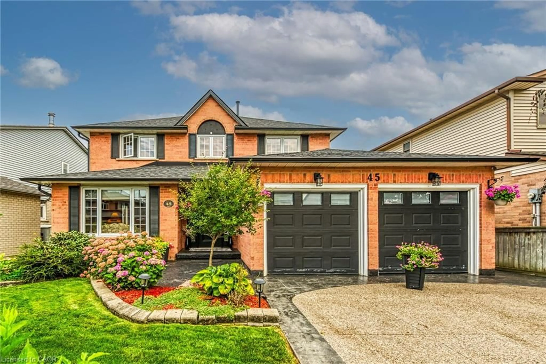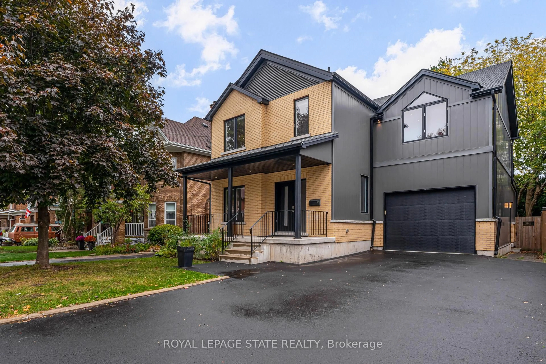Welcome to this beautifully renovated three-plus-one-bedroom, two-and-a-half-bath home offeringexceptional style, comfort, and functionality. The open-concept main floor sets the tone with pot lighting,hardwood in the principal rooms, and a bright, flowing layout ideal for modem living. At the heart of thehome is a chef's dream kitchen, complete with a generous centre island-perfect for cooking. gathering,and effortless entertaining. Featuring quartz counter tops, plentiful cabinet space, as well as a gas stove.The large family room features a cozy gas fireplace, creating a warm and inviting space for everydayenjoyment. The huge primary bedroom serves as a private retreat, boasting an elegant ensuite withheated floors for added luxury and a walk in closet. All 3 bedrooms feature hardwood floors. A finishedlower level offers an additional family room with pot lighting, perfect for movie nights, a play area, orextended living space. A dedicated home office provides the ideal work-from-home setup and can easilyfunction as a fourth bedroom if desired .. Step outside to a private backyard enhanced with extensivedecking, offering a wonderful outdoor living space for relaxing or entertaining. Completing this impressiveproperty is a double-car garage, providing ample parking and storage. Easy access to the LINC; 403,schools and Public transit. This is a truly exceptional home that seamlessly combines comfort andcontemporary design-move-in ready and sure to impress.
Inclusions: Dishwasher, Dryer, Garage Door Opener, Gas Stove, Refrigerator, WasherFridge in garage, pax wardrobe in primary bedroom, and cabinet in main bath.
