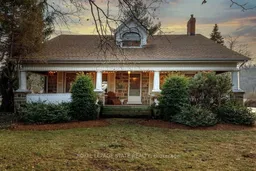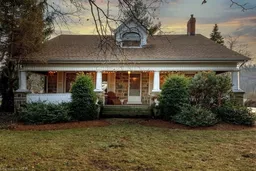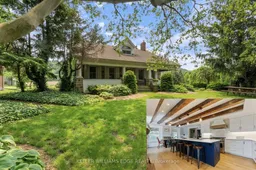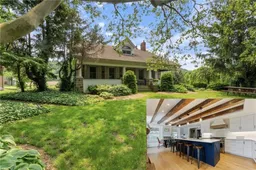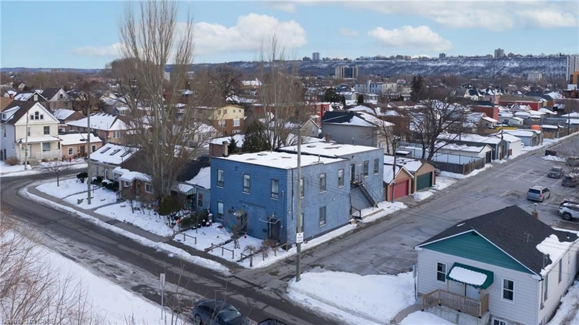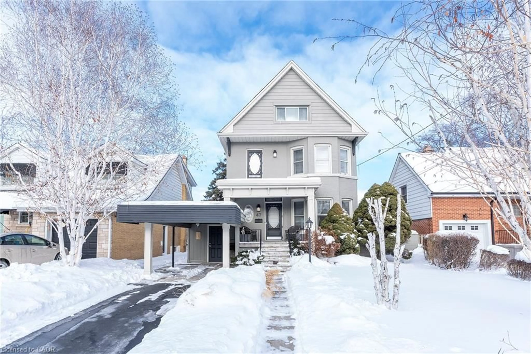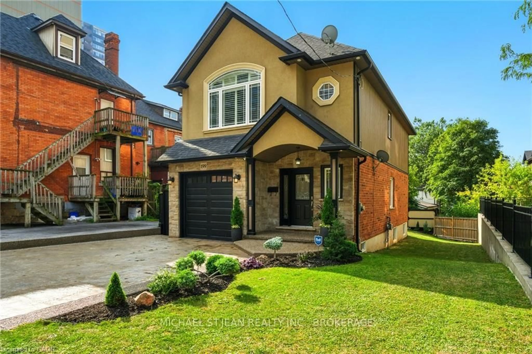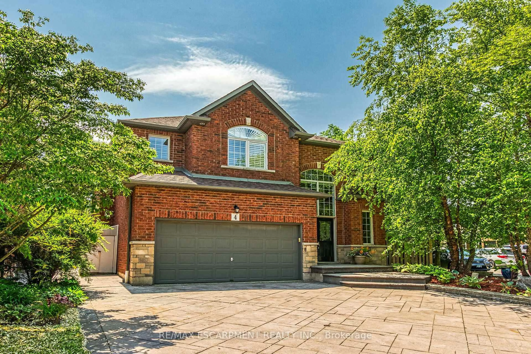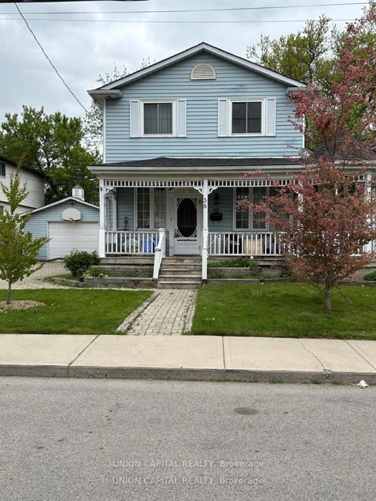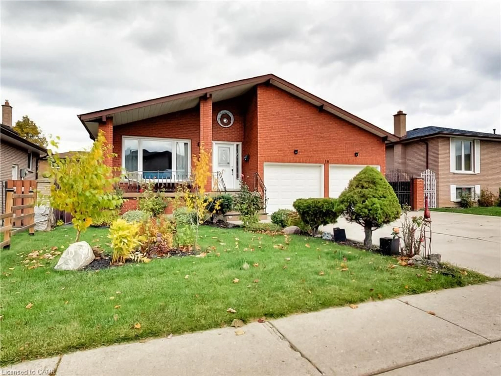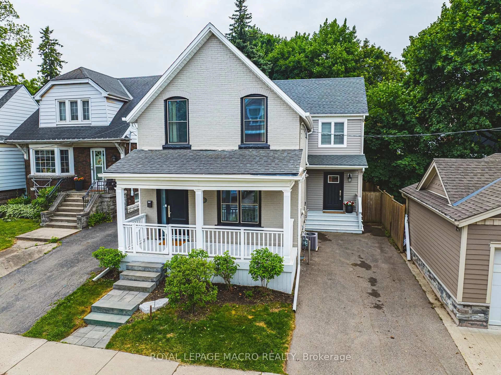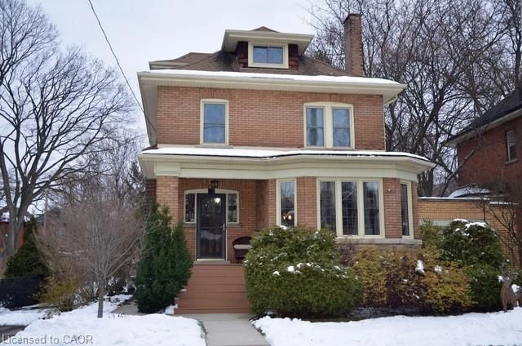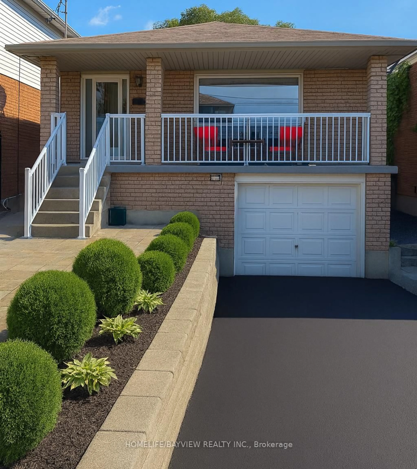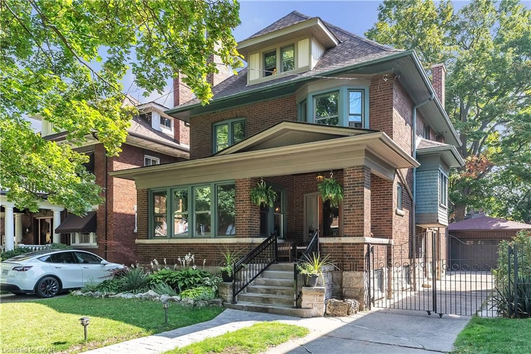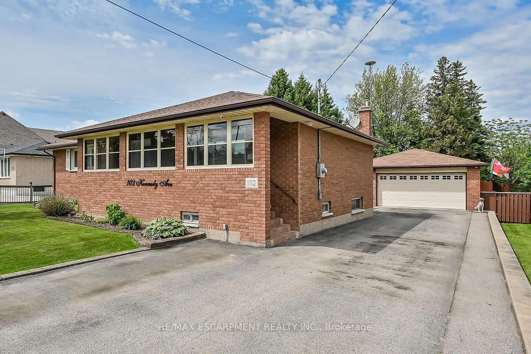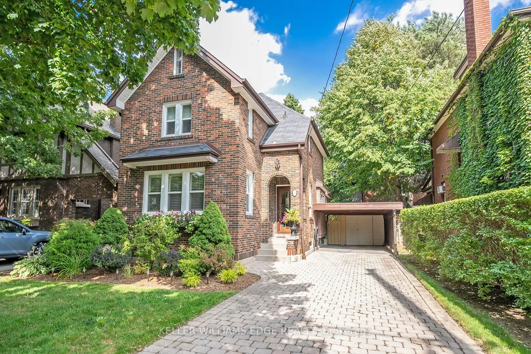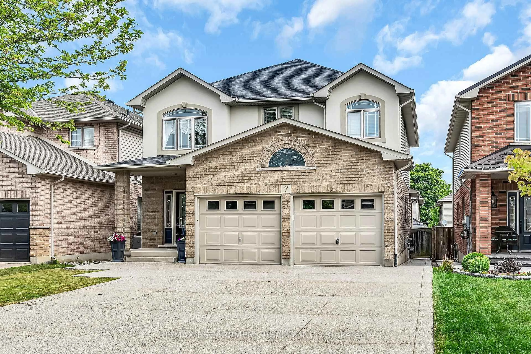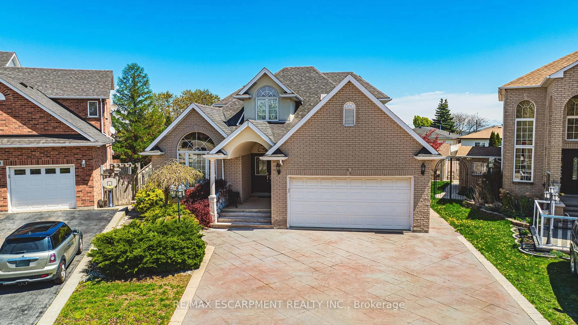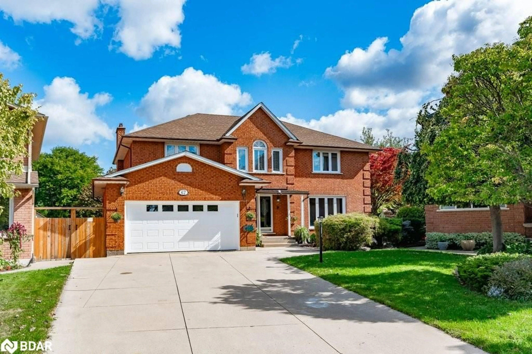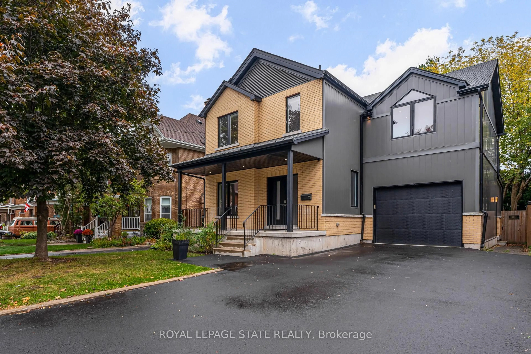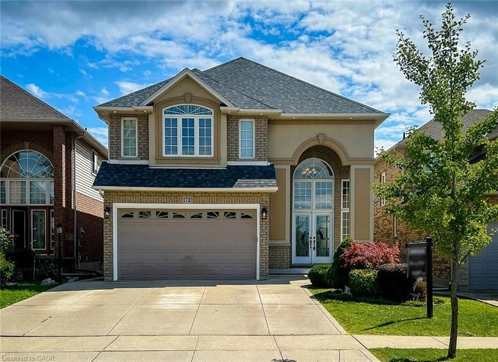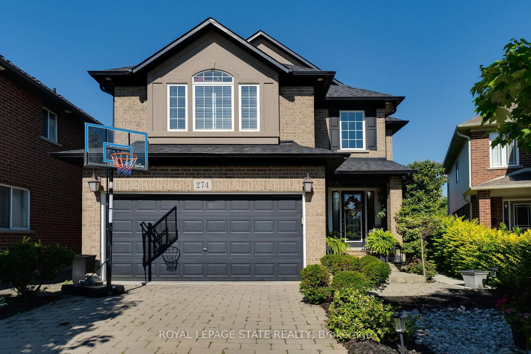Welcome to Langside, also known as the historic Jacob Smith House, a beautifully restored stone farmhouse built in 1847 and set on an expansive 104 x 280 ft lot (almost 3/4 of an acre) at the edge of the Niagara Escarpment. Rich in Loyalist history, this landmark home blends Neo-Classical architectural details with thoughtful modern upgrades (2021) completed by Heartwood Renovations. Inside, engineered hardwood floors, exposed beams, and original character elements pair seamlessly with a chef-inspired kitchen featuring quartz countertops, gas range, premium appliances, a large island, and walk-in pantry. Multiple living spaces include two gas fireplaces, a bright rear family room, and a main-floor laundry with built-in storage. Upstairs provides spacious bedrooms with built-ins, including a sun-filled primary suite. Additional features include central vacuum, attached one-car garage with inside entry and ample storage. Enjoy peaceful farmland views from the covered front porch, a timeless property featuring privacy, character, and enduring craftsmanship.
Inclusions: Auto Garage Door Remote(s), Central Vacuum, Separate Heating Controls, Sump Pump, Water Heater
