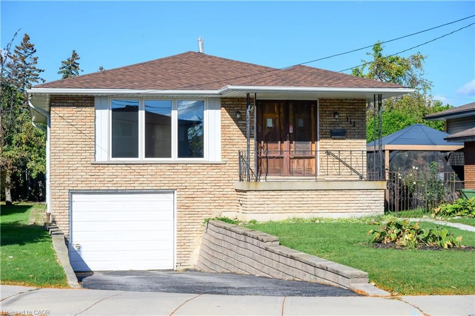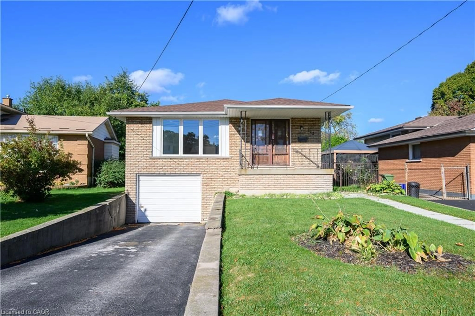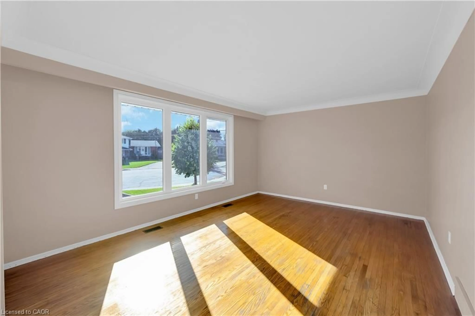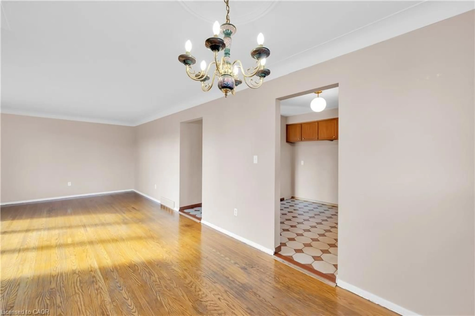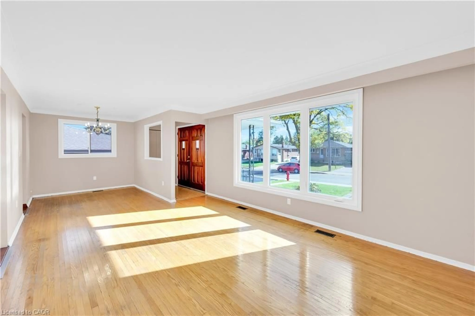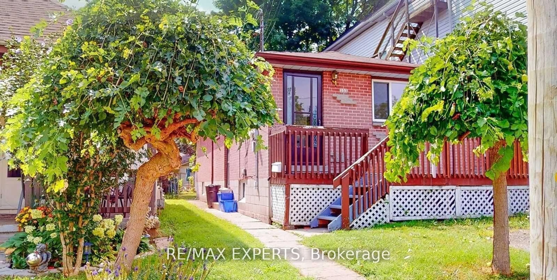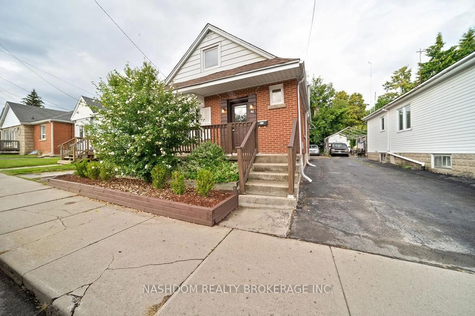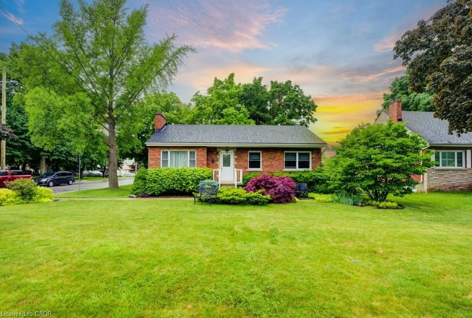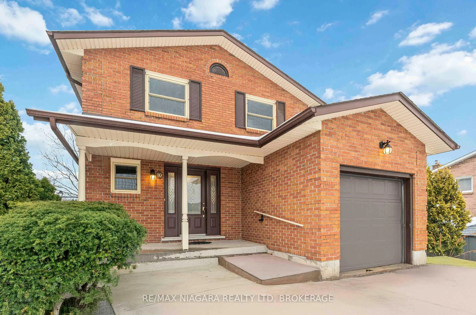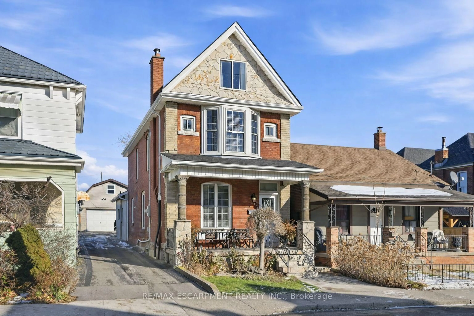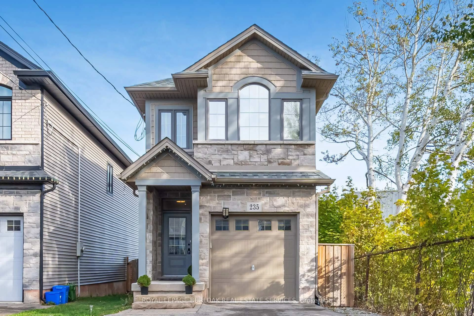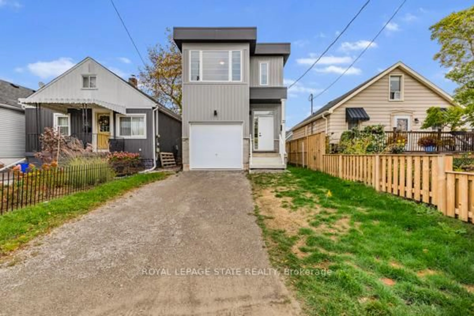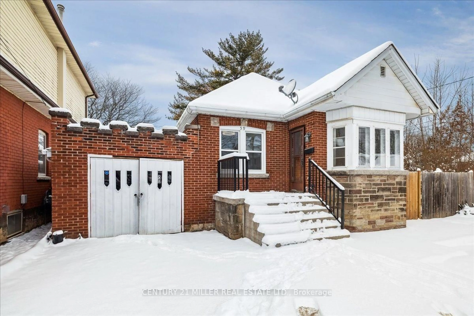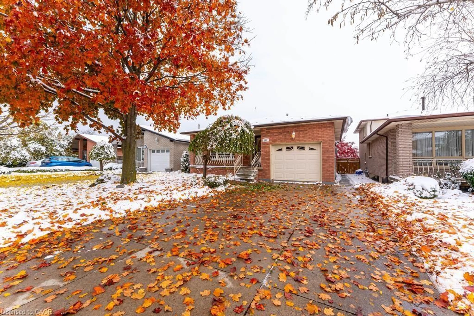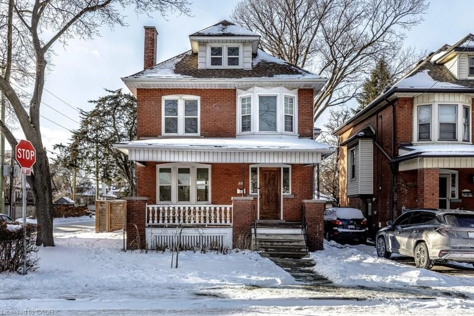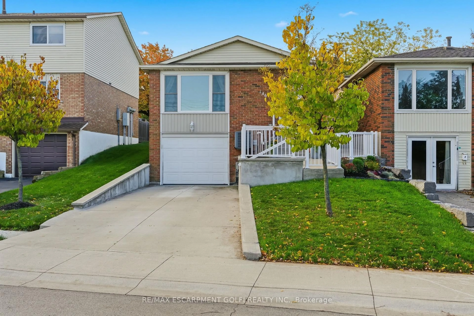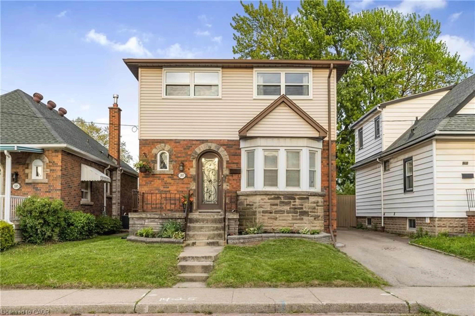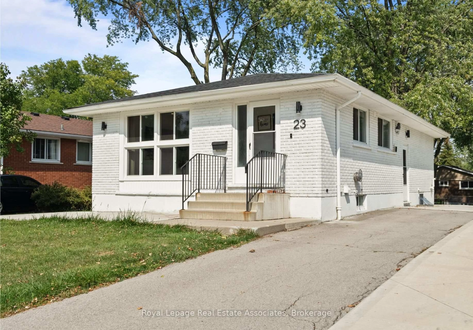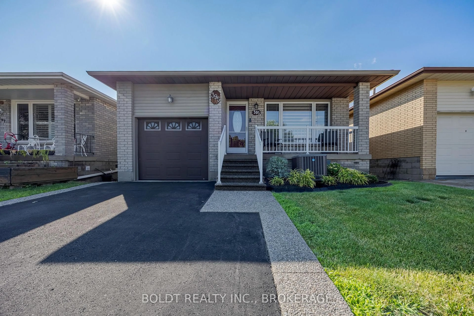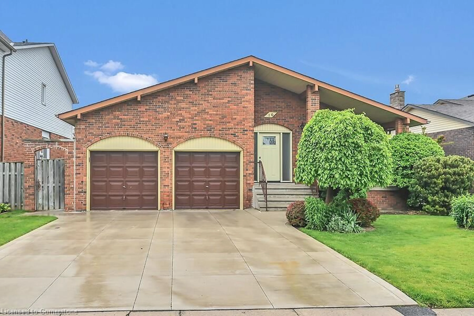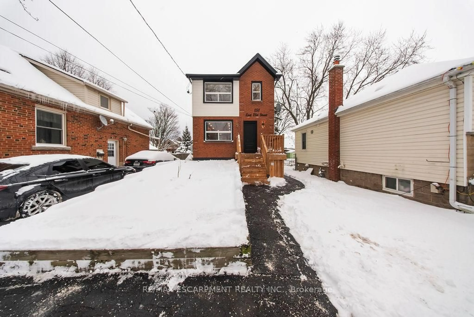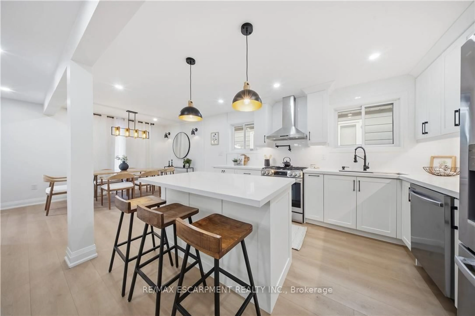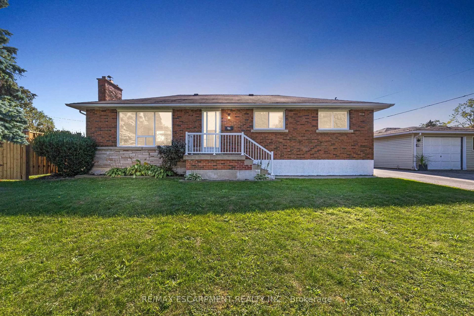112 Purdy Cres, Hamilton, Ontario L9A 3B3
Contact us about this property
Highlights
Estimated valueThis is the price Wahi expects this property to sell for.
The calculation is powered by our Instant Home Value Estimate, which uses current market and property price trends to estimate your home’s value with a 90% accuracy rate.Not available
Price/Sqft$354/sqft
Monthly cost
Open Calculator
Description
Welcome to 112 Purdy Cres. This solid well-built raised bungalow is over 1100 sqft plus over 800 sqft of mostly finished basement with a side door lending the possibilities of an in-law suite. The home features 3 bedrooms 1.5 baths and 2 kitchens. This central mountain location, just off of Upper James St and Hester St, is minutes away from the Lincoln Alexander Parkway, schools, shopping and many other amenities. This home is waiting for your personal touches to make your own or can be an awesome investment property. Some updates include: shingles replaced last year, main floor windows approximately 7 years ago and the furnace and air conditioning have been updated as well. Act fast!
Property Details
Interior
Features
Main Floor
Dining Room
3.07 x 2.51Carpet Free
Eat-in Kitchen
3.66 x 2.97Tile Floors
Bedroom
3.30 x 2.77Carpet Free
Bathroom
4-piece / tile floors
Exterior
Features
Parking
Garage spaces 1
Garage type -
Other parking spaces 2
Total parking spaces 3
Property History
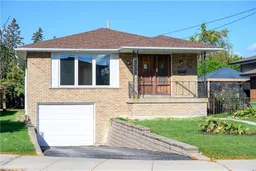 37
37
