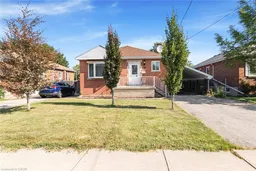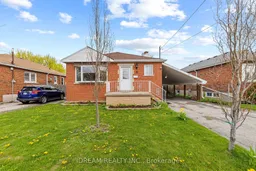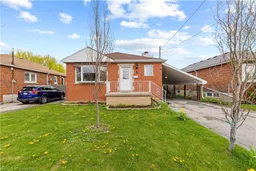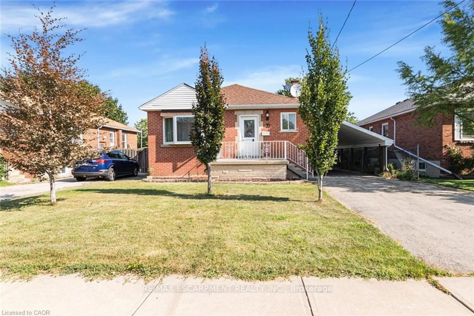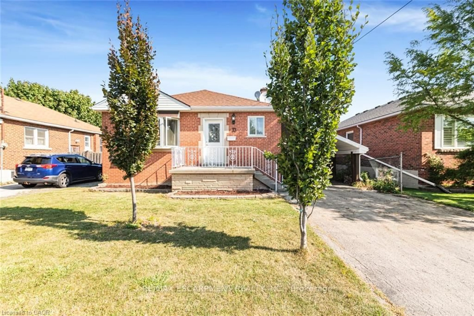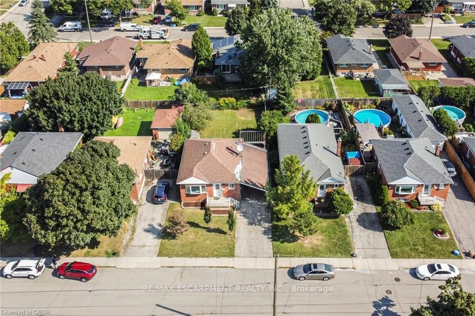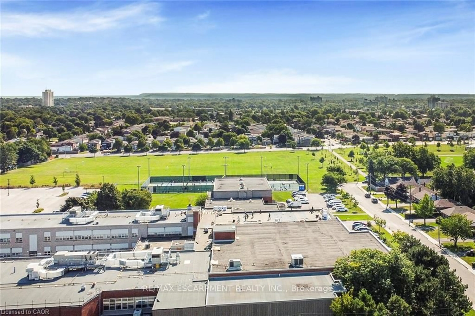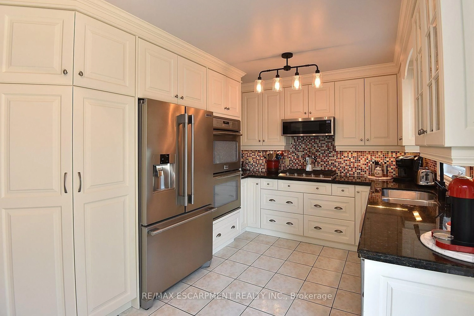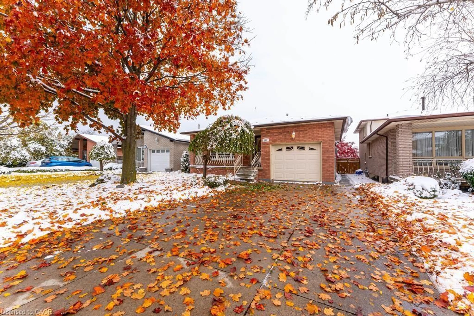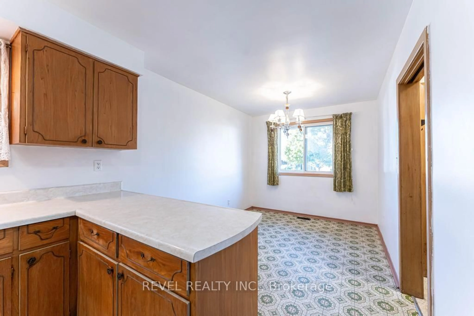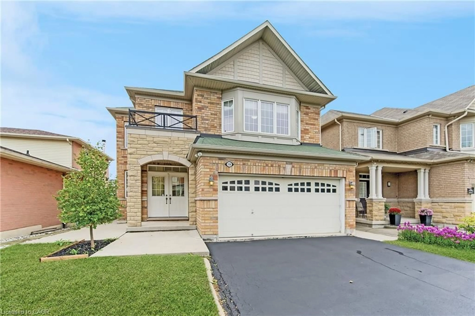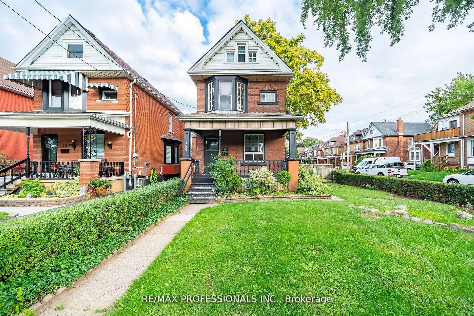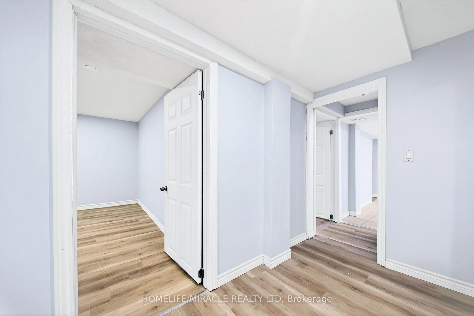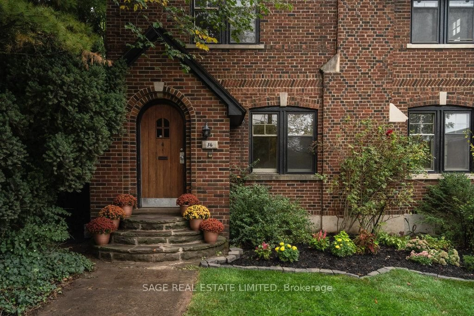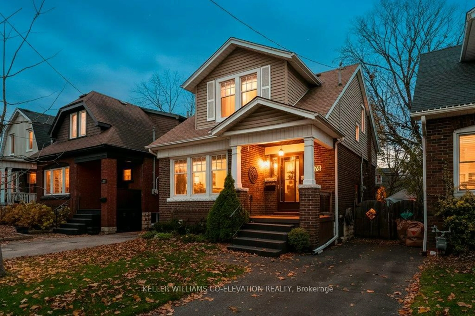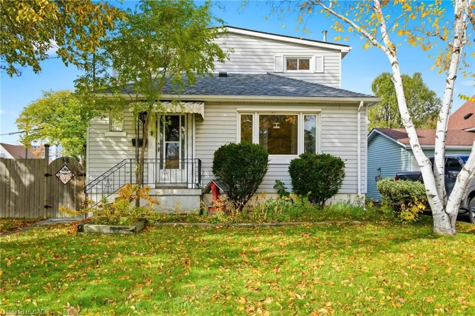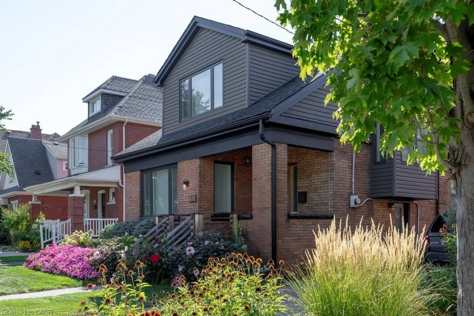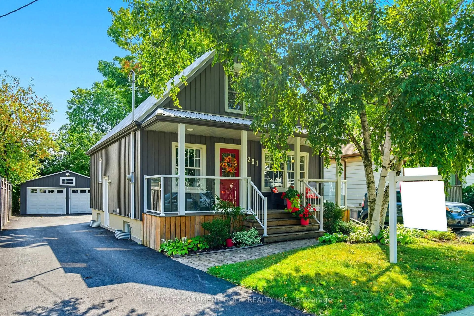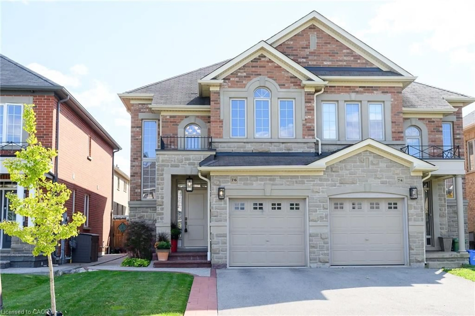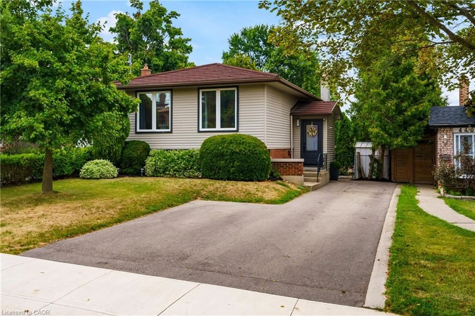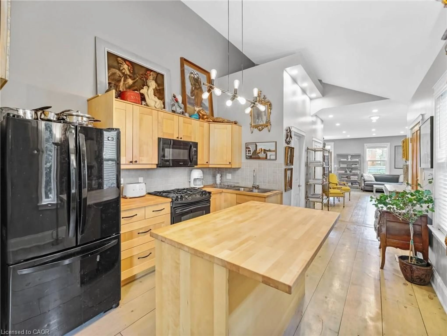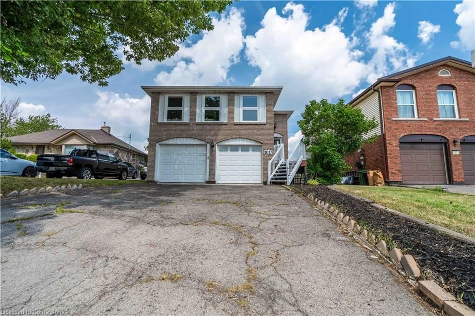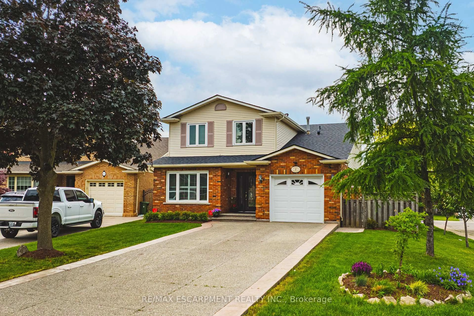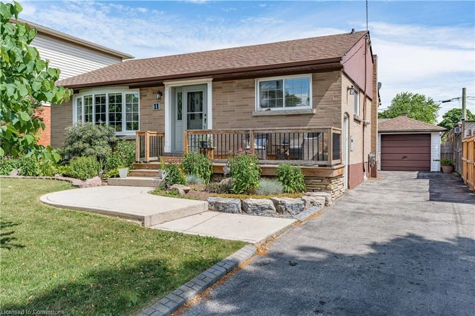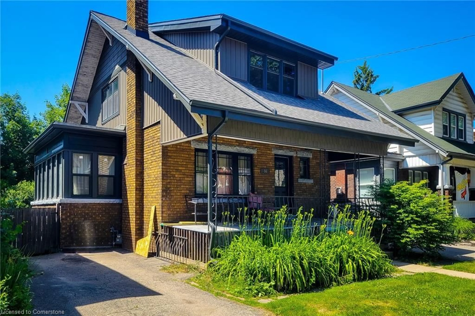33 Alderney Ave, Hamilton, Ontario L9A 2A6
Contact us about this property
Highlights
Estimated valueThis is the price Wahi expects this property to sell for.
The calculation is powered by our Instant Home Value Estimate, which uses current market and property price trends to estimate your home’s value with a 90% accuracy rate.Not available
Price/Sqft$906/sqft
Monthly cost
Open Calculator
Description
The property is a 3+1 bedroom detached bungalow. It is located in a desirable, family-friendly neighborhood. The home has an open-concept layout with a seamless flow between living, dining, and kitchen areas. The main level features three generously sired bedrooms, a 4-piece bathroom, and large windows. The lower level has a separate entrance and includes a bedroom, a kitchen, a living room, and a full bathroom. The property has an expansive backyard with lush landscaping and outdoor apace for gatherings and activities. The location is close to Limeridge Mall, schools, Juravinski Hospital, and Mohawk College. Main floor pays 2300+ 60% utilities and basement pays 1600+ 40% utilities.
Property Details
Interior
Features
Main Floor
Living
4.24 x 4.04Kitchen
3.23 x 5.36Eat-In Kitchen
Primary
3.53 x 3.23Br
3.12 x 3.02Exterior
Features
Parking
Garage spaces -
Garage type -
Total parking spaces 4
Property History
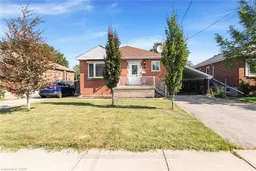 48
48