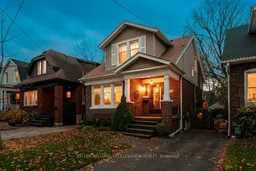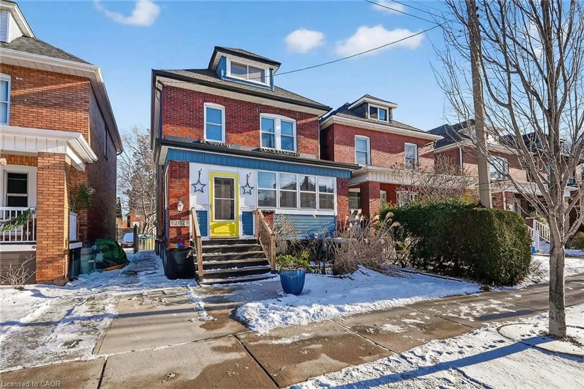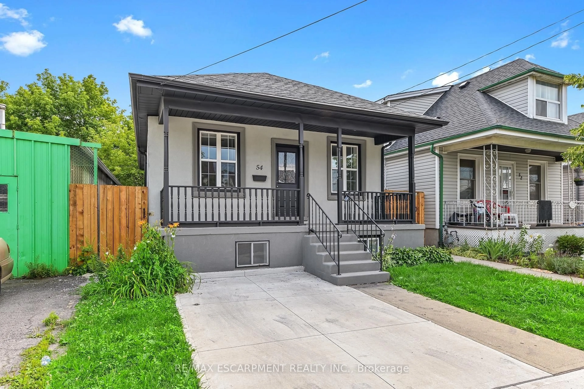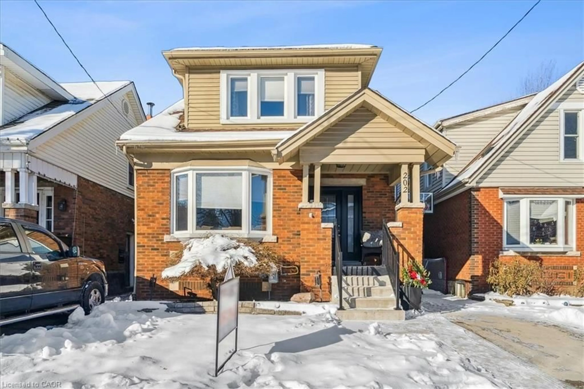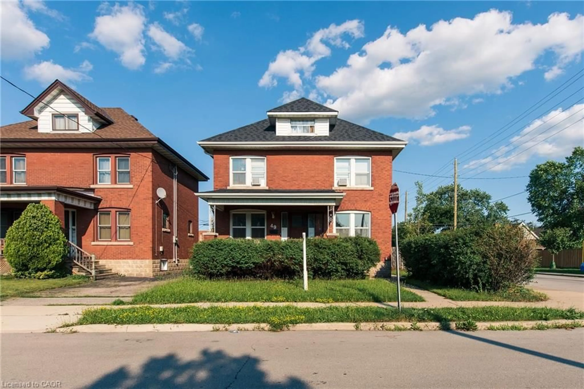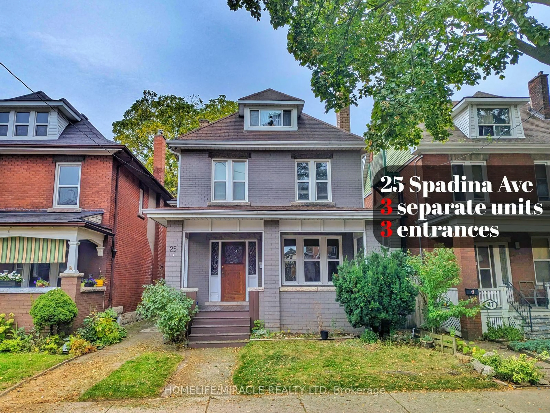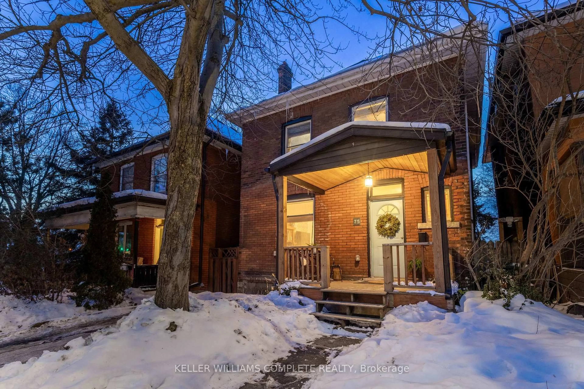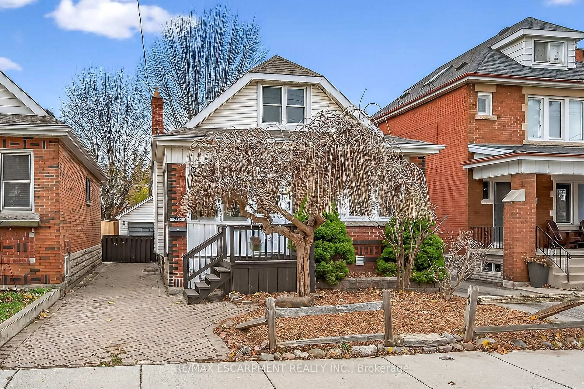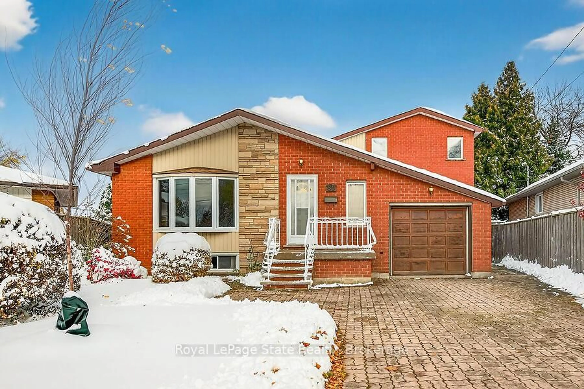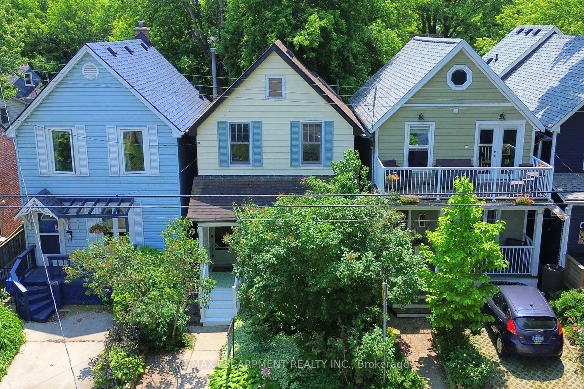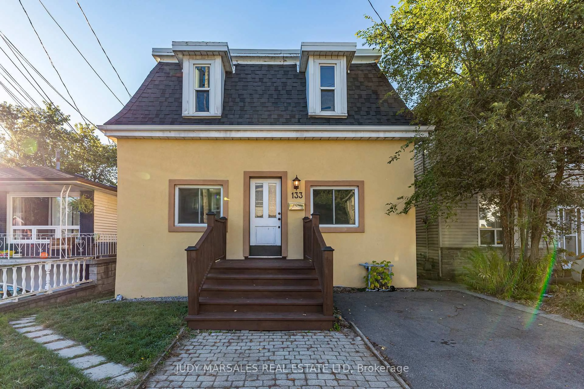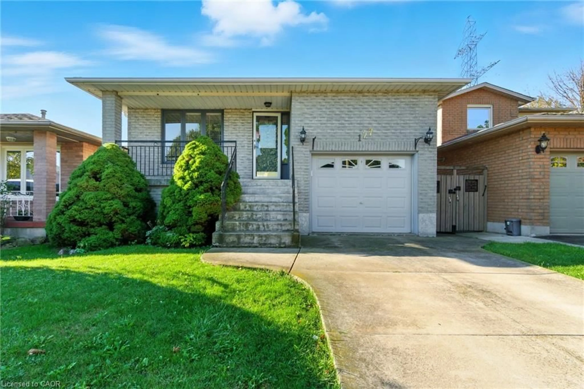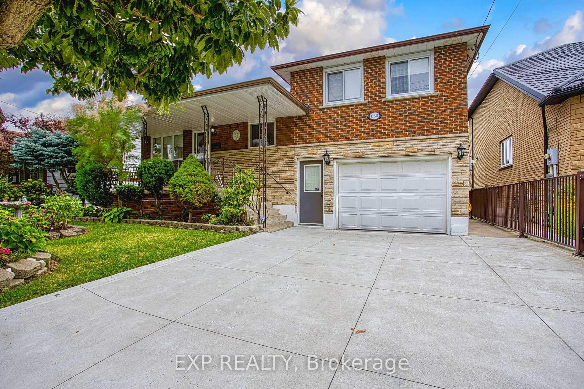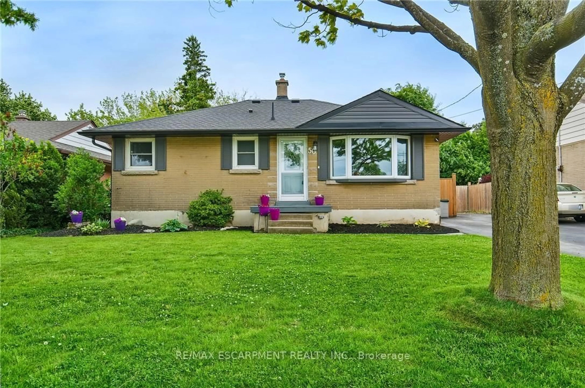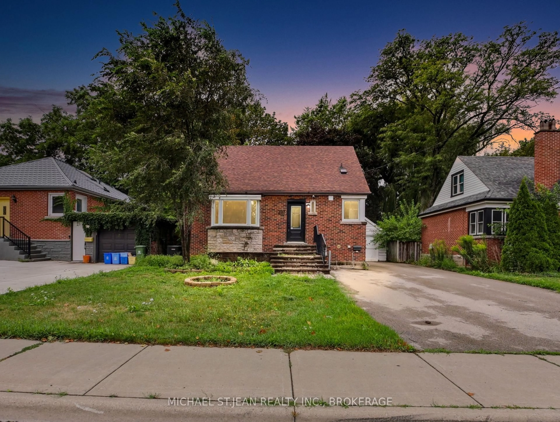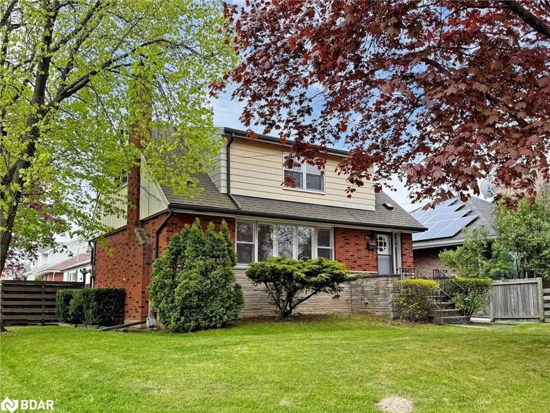Nestled on a beautiful, tree-lined street, this home offers the perfect blend of original charm and modern updates. Ideally located providing exceptional convenience in a quiet, established neighbourhood. This solid 1.5-storey home features three generously sized bedrooms, a finished lower level, and a warm, inviting layout. The living room showcases refinished original hardwood floors. A bright office/den addition at the rear of the home offers a comfortable workspace or family room, opening directly onto the newly installed patio and a peaceful backyard.The home has undergone extensive improvements to ensure comfort and peace of mind for years to come. Recent upgrades include new beige siding, upgraded electrical, new lighting throughout the main and second floors, a renovated kitchen and bathroom. The property also features a new furnace and air conditioner, refinished hardwood floors and staircase, and improved basement functionality. Outside, the gated driveway, chain-link fencing, and new 8' x 10' Suncast shed provides added convenience. With a welcoming front porch, a functional rear addition, and thoughtful upgrades throughout, this home delivers exceptional comfort, character, and efficiency. Truly move-in ready with all the major updates complete, it offers an ideal opportunity to settle into one of Hamilton's well-established, family-friendly neighbourhoods.
Inclusions: Fridge, Stove, B/I Microwave, B/I Dishwasher, All Electrical Light Fixtures, All Window Coverings
