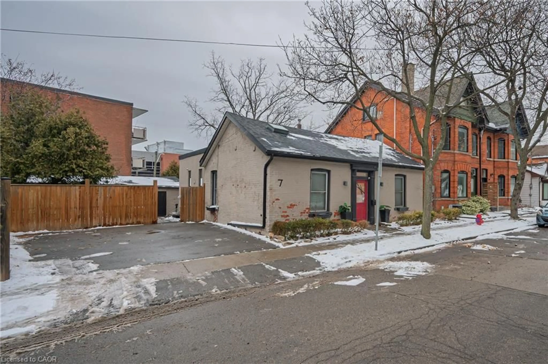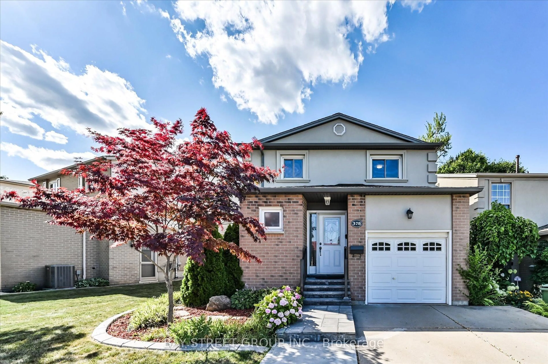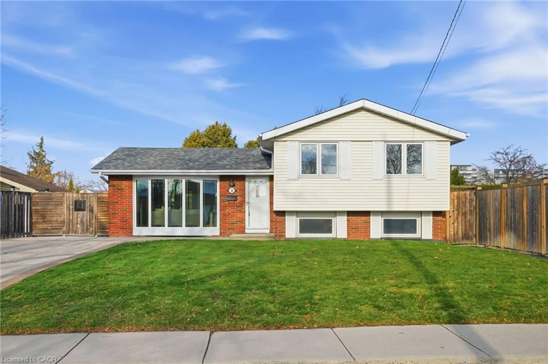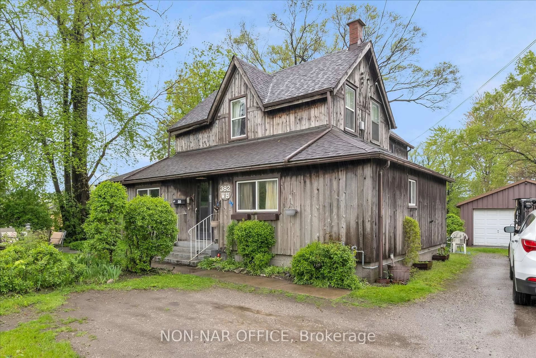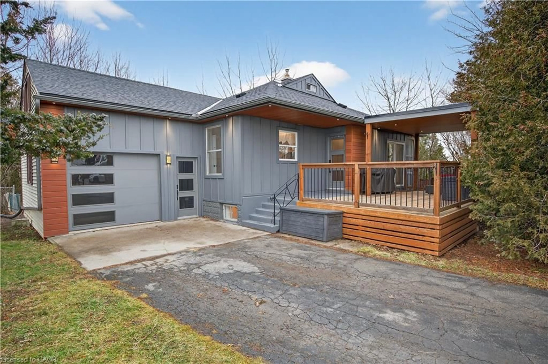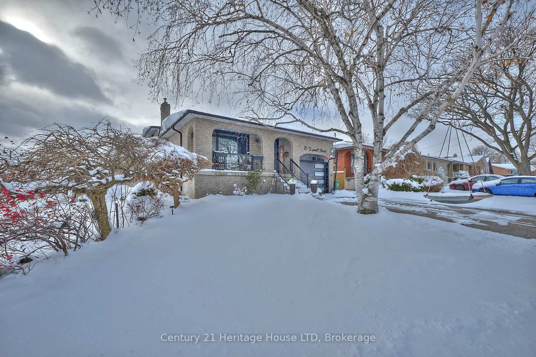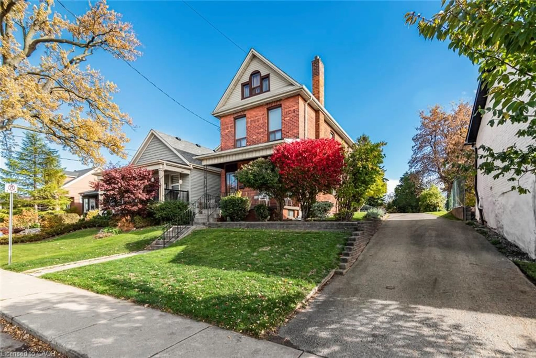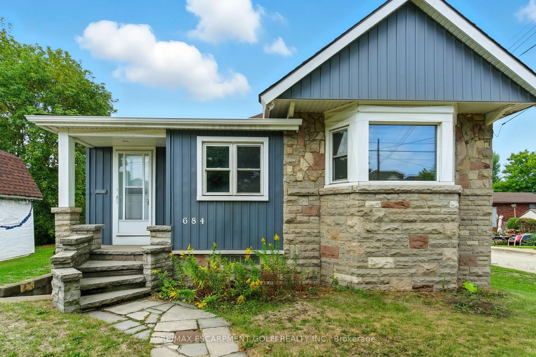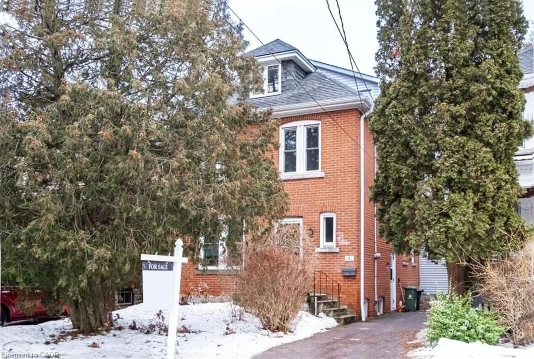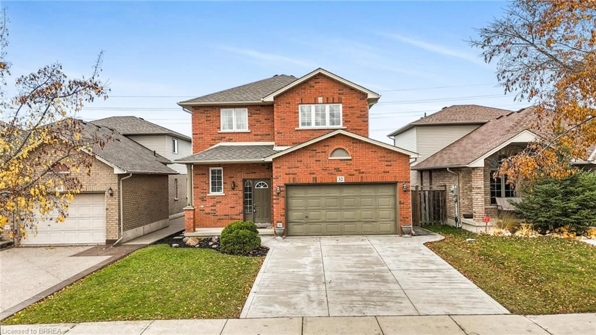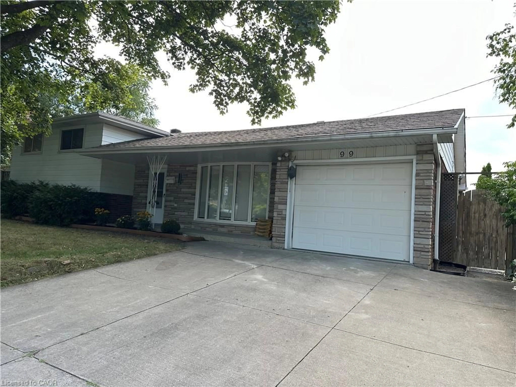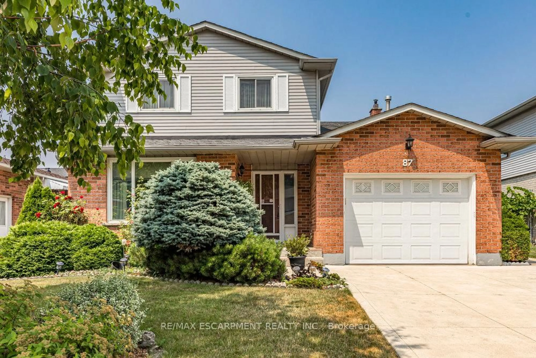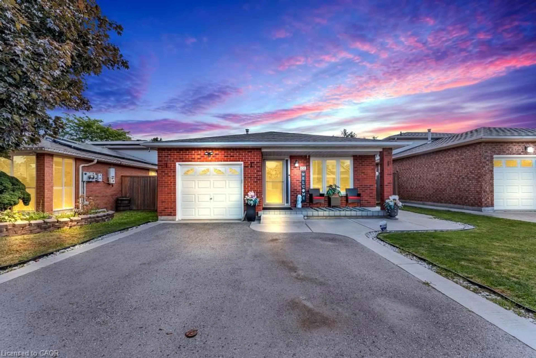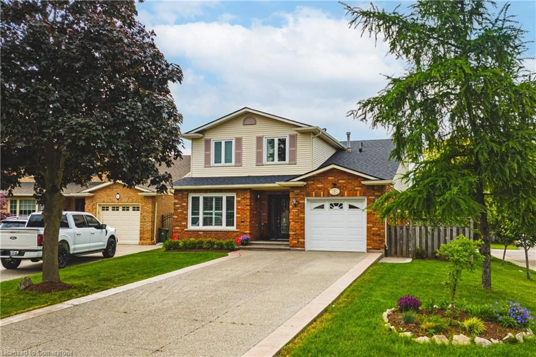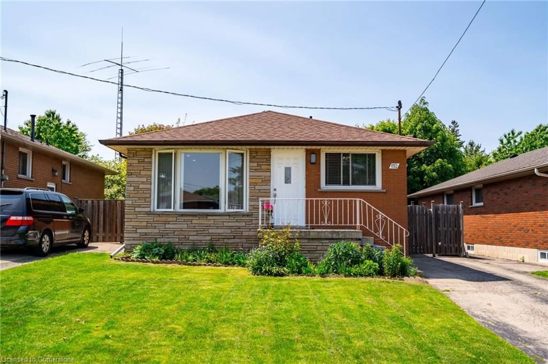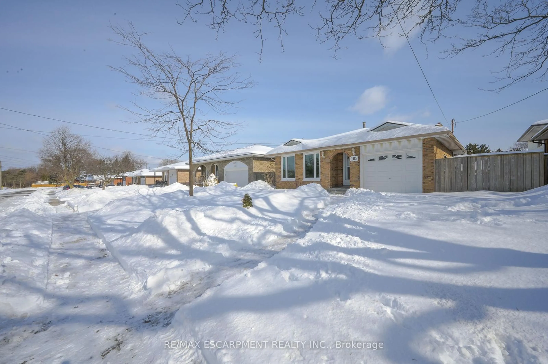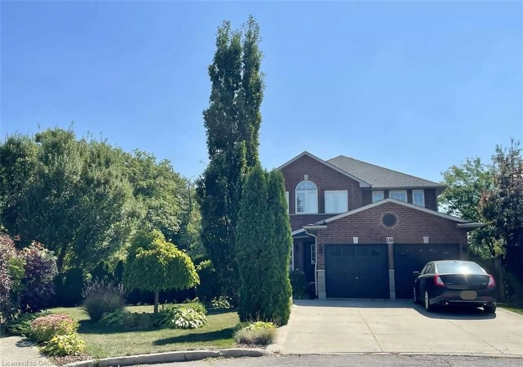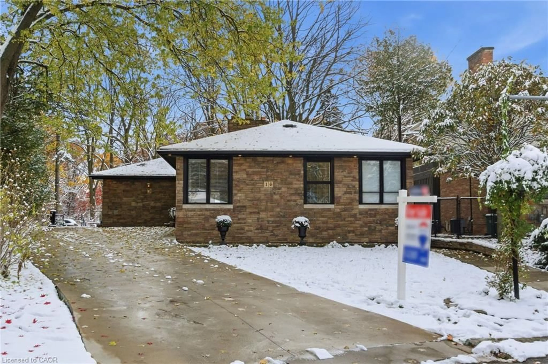Experience true pride of ownership in this immaculate Spallacci built semi, perfectly situated in one of Hamilton Mountain’s most sought after locations. From the moment you arrive, the curb appeal shines with exposed aggregate concrete, stamped borders, and a welcoming front porch. Inside, every detail has been thoughtfully upgraded with hardwood floors flowing through the main level, complemented by oak stairs, California shutters, and a brand new fiberglass front door. The designer kitchen is a showstopper featuring extended cabinetry, quartz countertops, a custom backsplash, stainless steel appliances, and a breakfast bar with built in cabinetry. A custom vanity elevates the powder room, adding a touch of elegance. Meticulously maintained and finished to perfection, this home looks and feels brand new while offering the perfect blend of luxury, comfort, and timeless style. Ideally located close to all amenities, parks, schools, shopping centres, and with easy highway access, this home truly has it all.
Inclusions: Dryer,Garage Door Opener,Range Hood,Refrigerator,Smoke Detector,Stove,Washer,Window Coverings
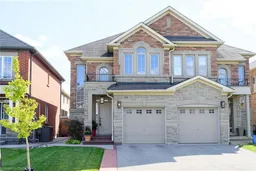 44
44

