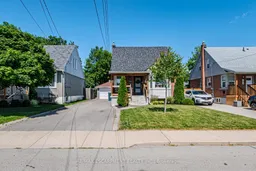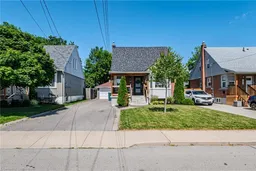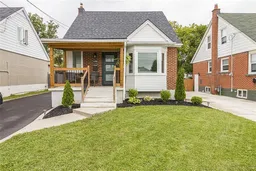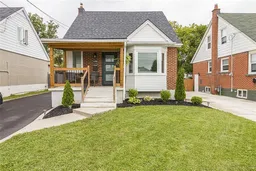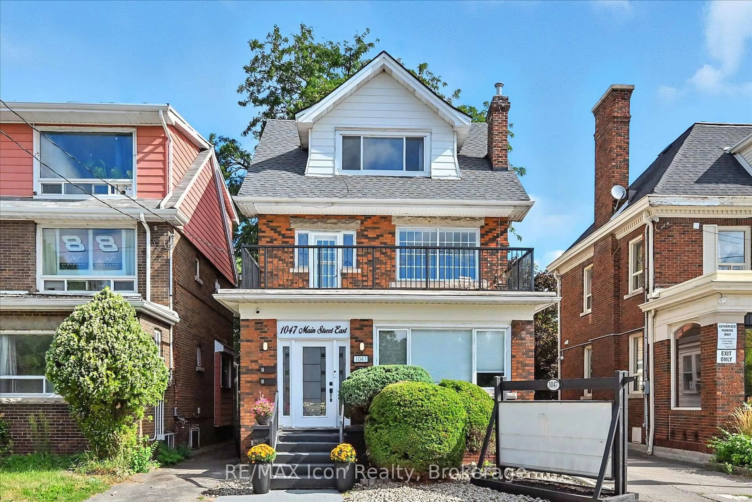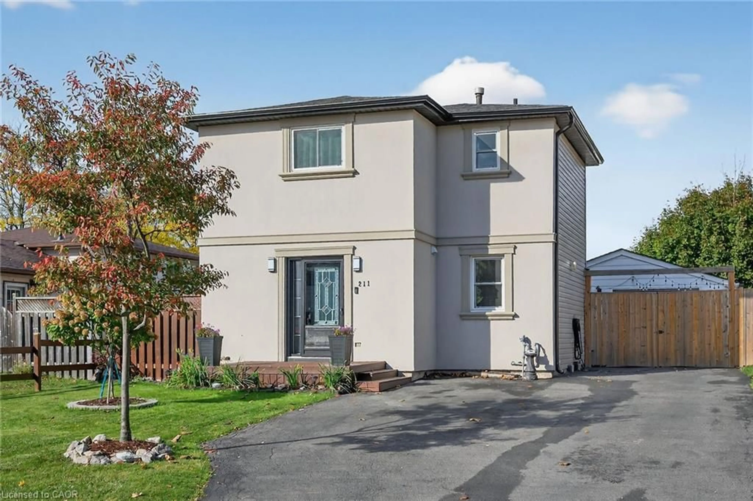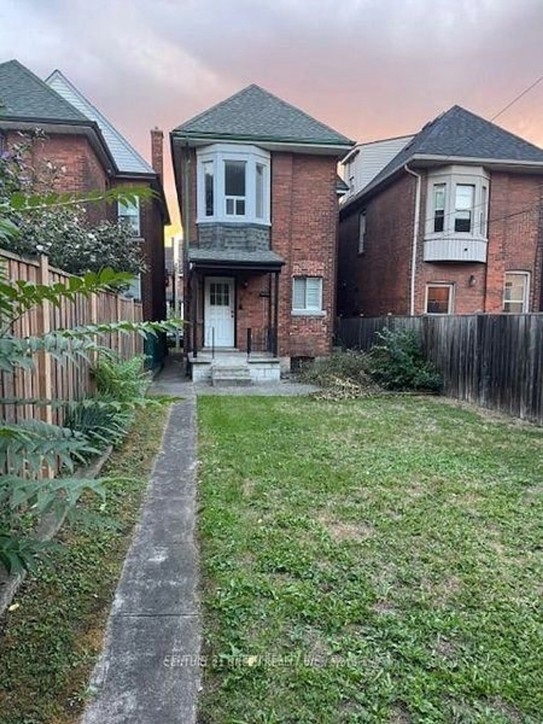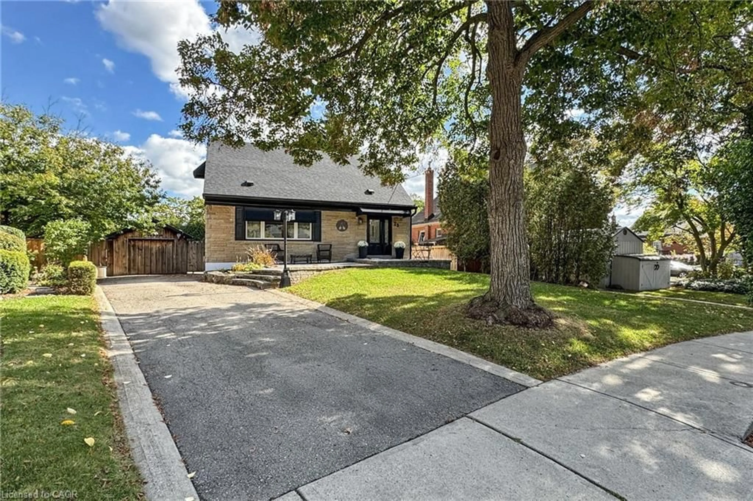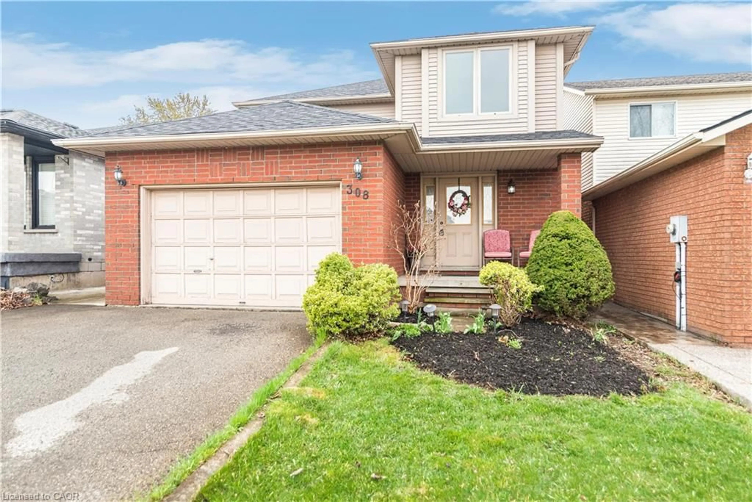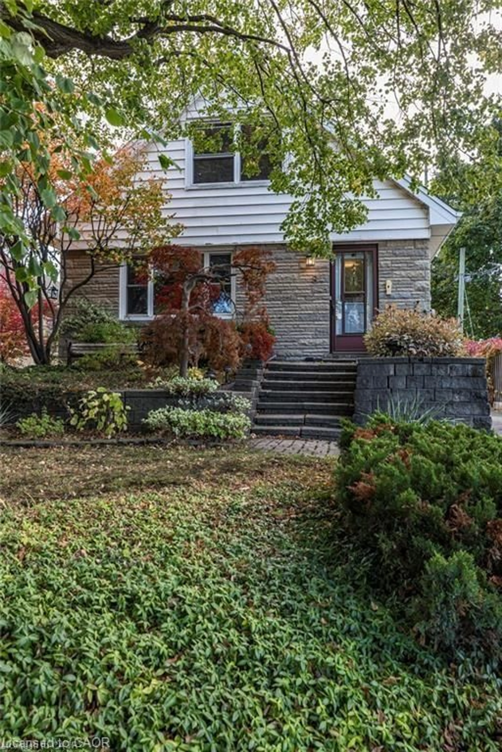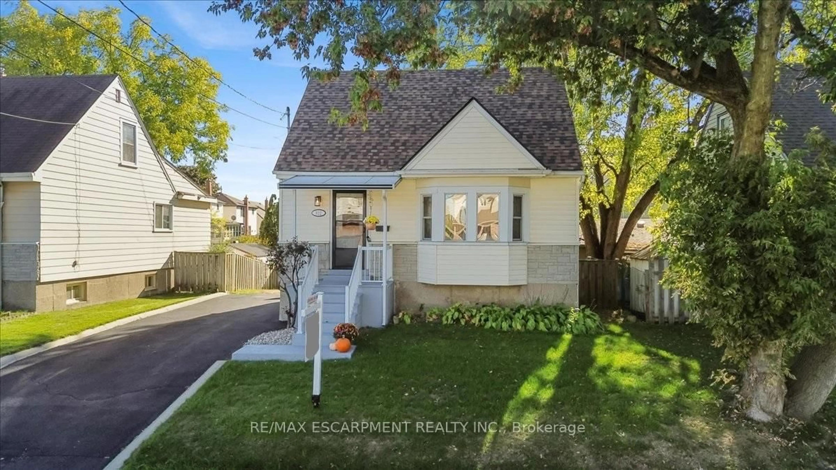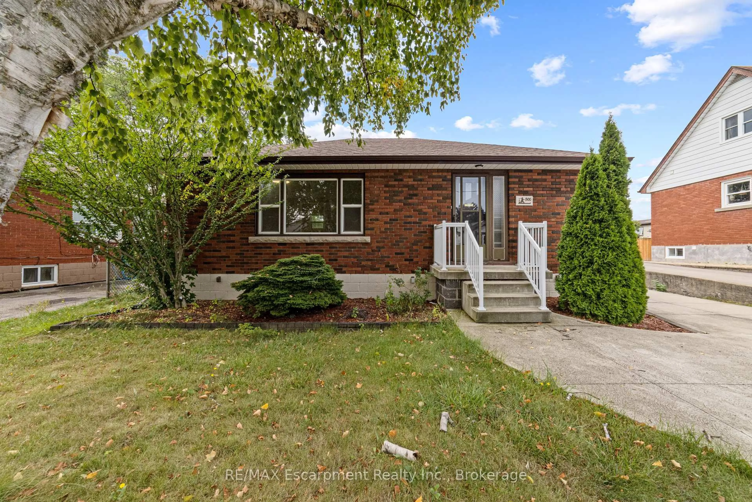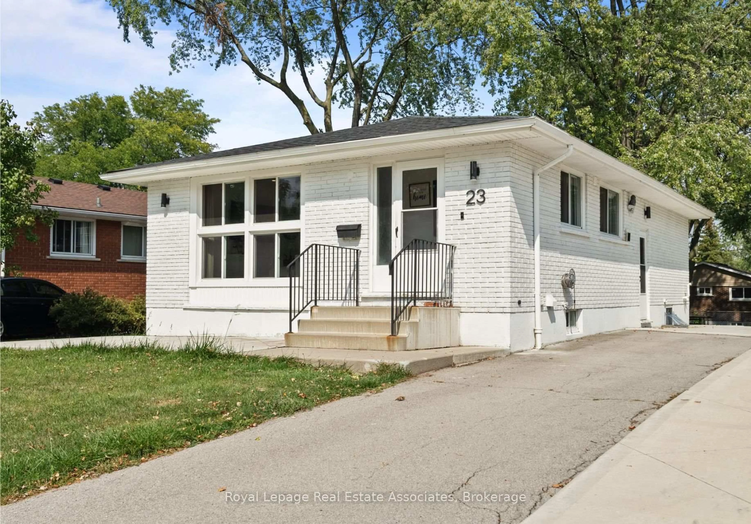Move-In Ready Gem in Sought-After Rosedale! Welcome to this beautifully updated 2-bedroom home in the heart of Hamiltons desirable Rosedale neighbourhood! Featuring an open and spacious main floor layout, you'll love the seamless flow between the bright living room, dining area, and modern kitchen perfect for entertaining. Step out from the dining room onto a private back deck, ideal for morning coffee or summer BBQs. The main floor also offers a stylish, updated 4-piece bathroom and two comfortable bedrooms with great natural light. A separate side entrance leads to a fully finished basement, complete with a cozy gas fireplace, spacious rec room, and a convenient 2-piece bathroom perfect for guests, a home office, or additional family space. Enjoy the outdoors in the large yard with plenty of space to relax, garden, or play. A separate garage with electrical, heating, a/c and exhaust fan adds work shop capability, bonus storage or parking. Additional shed for storage. Peace of mind comes with the many recent updates, including: Roof & windows (2019) Furnace, A/C & updated ductwork (2024) New basement flooring, trim, and fireplace tile. Located within walking distance to schools and parks, and just minutes to the QEW and Red Hill Expressway for easy commuting.
