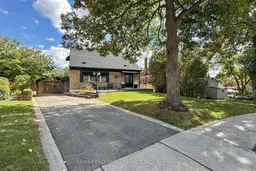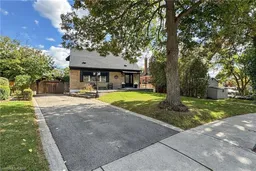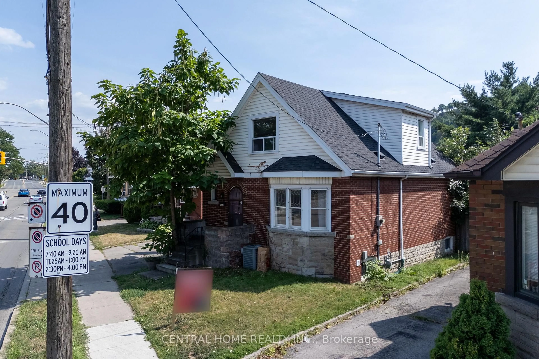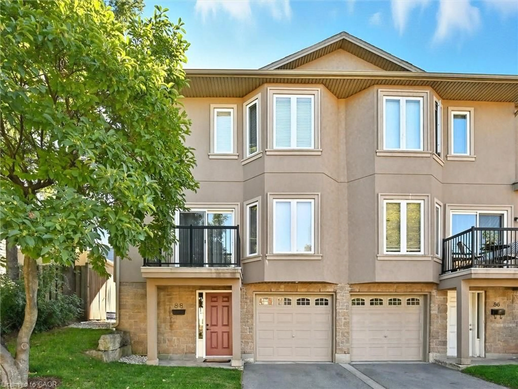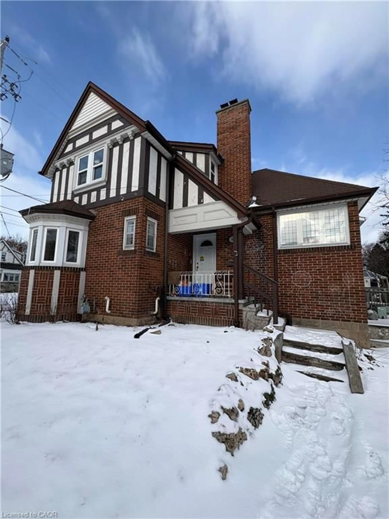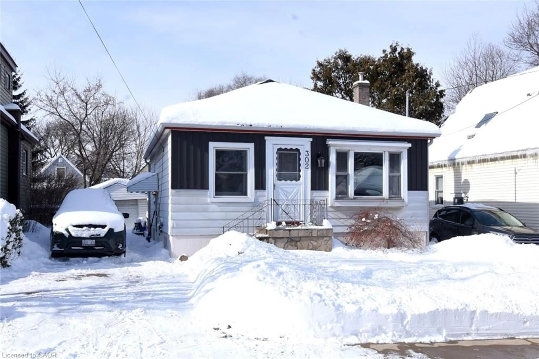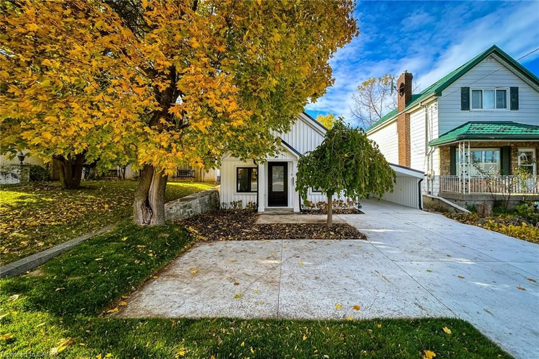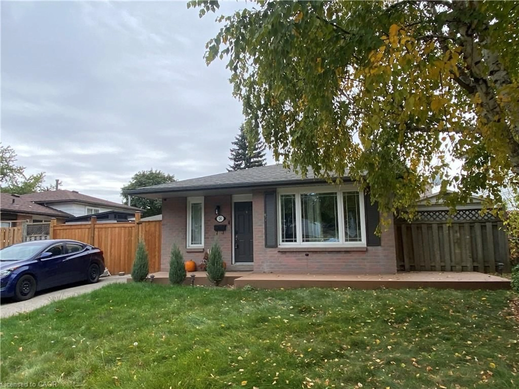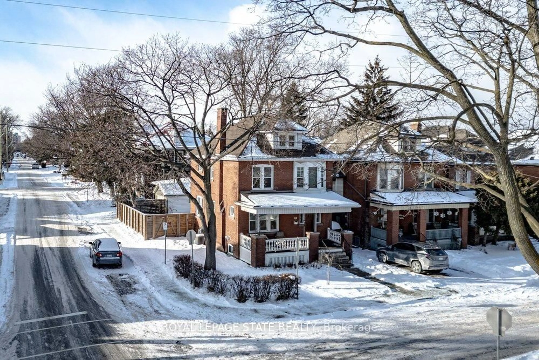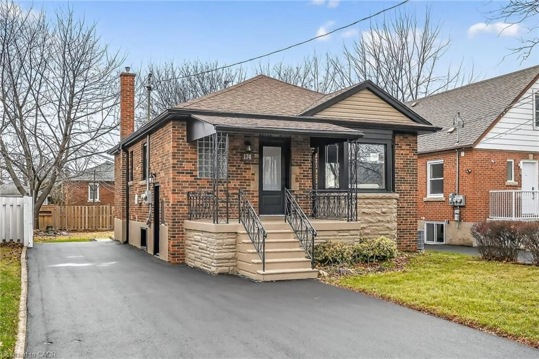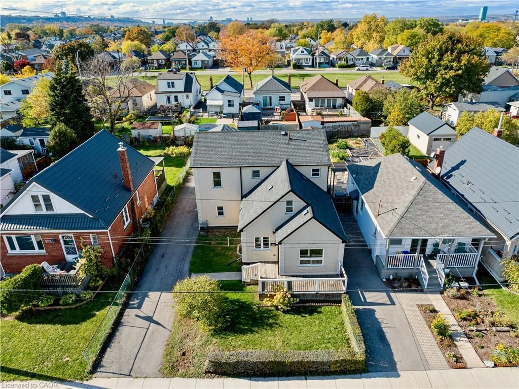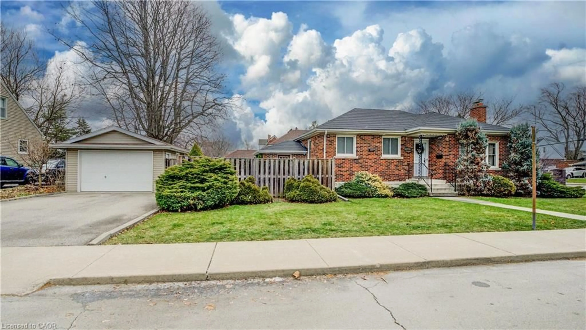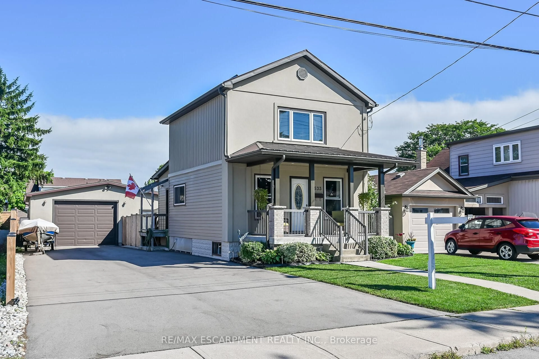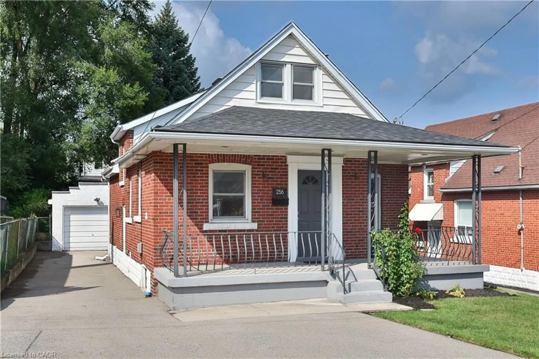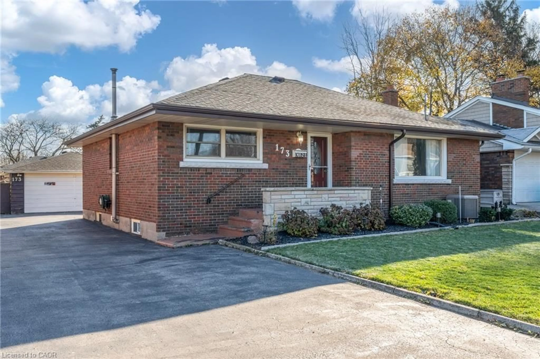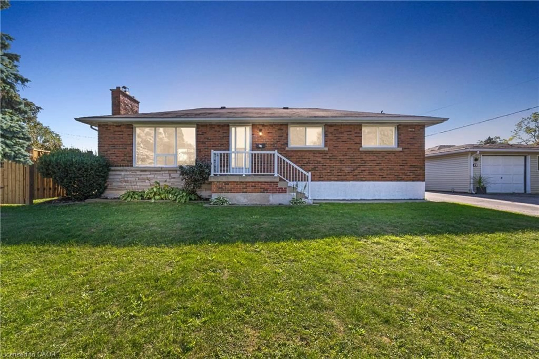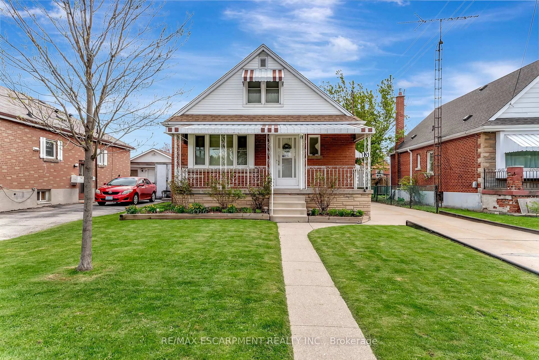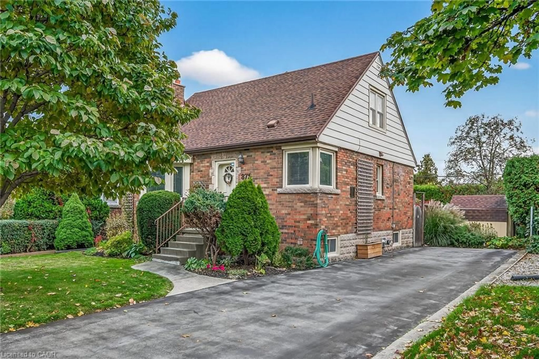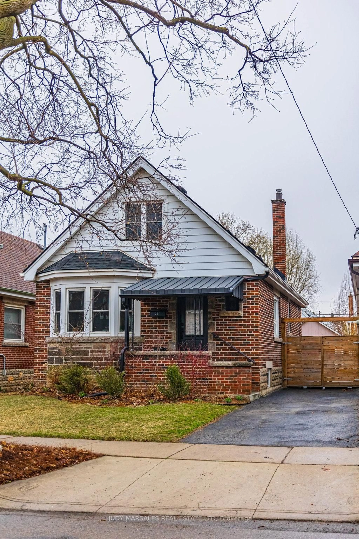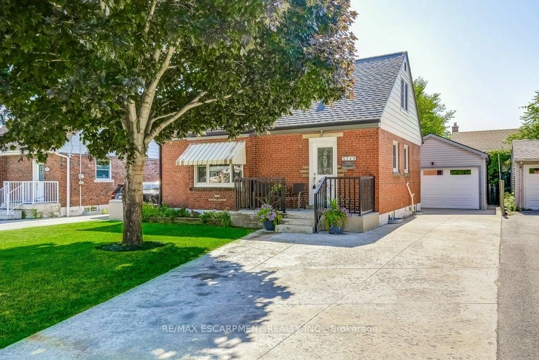Welcome to 23 Sylvia Crescent! Nestled in the sought-after, family-friendly Rosedale neighbourhood, this 3+1 bedroom detached home blends timeless charm w/ modern comfort. Thoughtfully updated & wonderfully maintained, it showcases beautiful & inviting curb appeal w/ manicured landscaping, a stone front porch, backyard oasis, plus a detached single car garage. Inside, bright & welcoming living room features large windows that fill the space w/ natural light. Kitchen is equally airy & functional, offering ample cabinetry, & window overlooking the fully fenced backyard. Separate dining area provides a comfortable space for family meals or entertaining. Main-floor bedroom & updated 4pc bath complete this level. Upstairs features 2 bedrooms, both w/ walk-in closets, including the primary suite w/ bright & spacious layout. Fully finished basement expands the living space w/ large recreation room, versatile 4th bedroom or office, updated flooring, laundry area, & stylish 3pc bath (2020). Step outside to your dream outdoor lifestyle, featuring a beautiful patio w/ hot tub, 16' x 26' above-ground pool w/ new liner (2024), electric heater, auto chlorinator, & new pump (2025). A composite deck w/ aluminum railings offers a comfortable sitting area, while an 18' x 12' shed provides ample storage. Updates include new aluminum-frame awning (2023), vertical vinyl siding (2023), 6 eavestroughs w/ guards (2023), high-efficiency furnace (2015, serviced 2025), new 2-ton AC (2024), blown-in attic insulation (2018), shingles (2021), 200-amp home service plus 60-amp shed service, & owned hot water heater. Close to Red Hill Parkway, shopping, schools, parks, trails, & Kings Forest Golf Course, this home is perfect for family living!
Inclusions: Refrigerator, stove, microwave, all electronic light fixtures, all window coverings, washer, dryer, grey sofa in basement, basement electric fireplace
