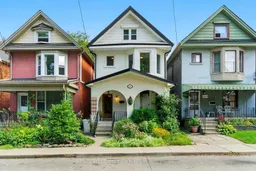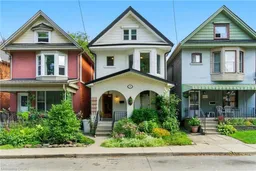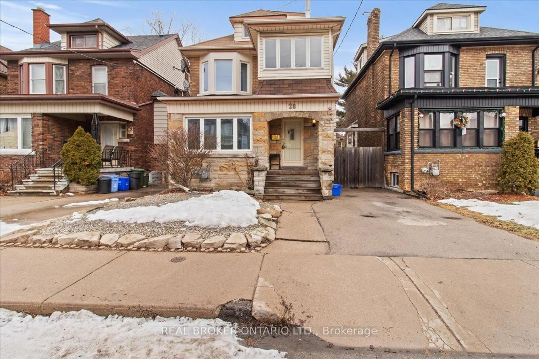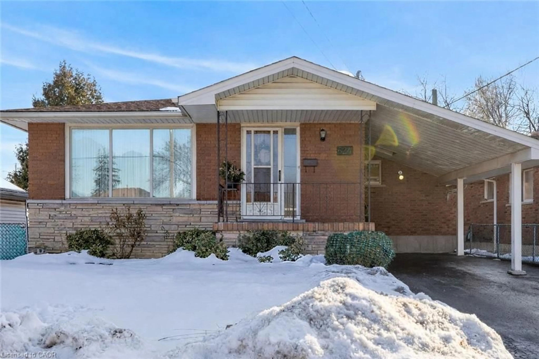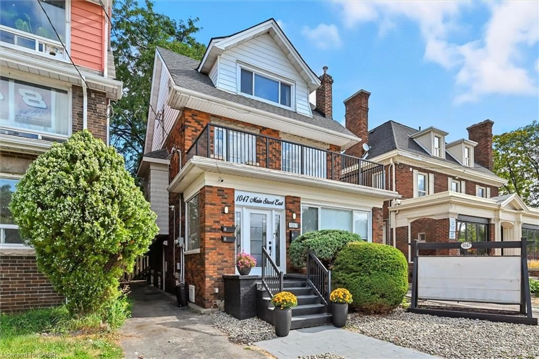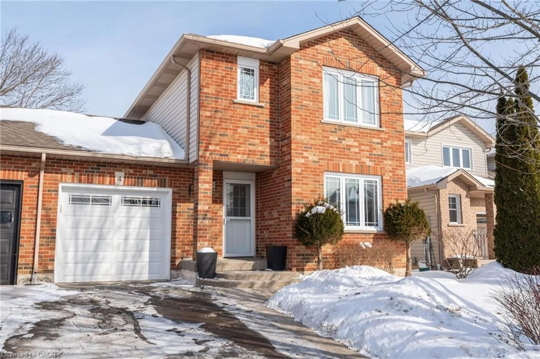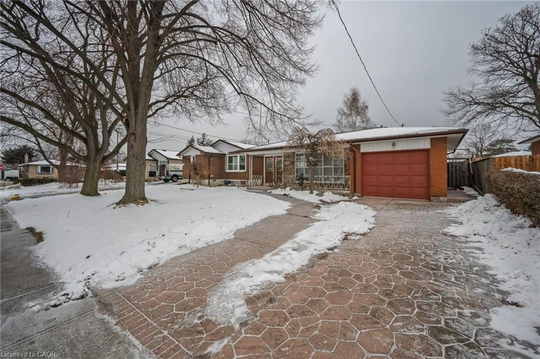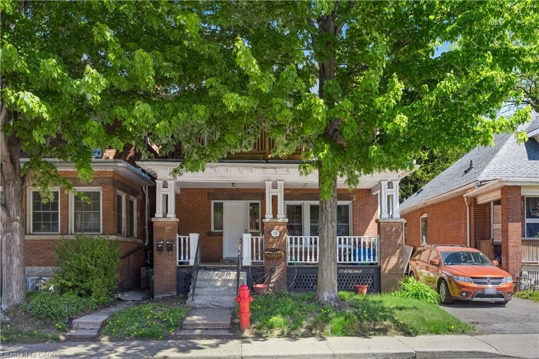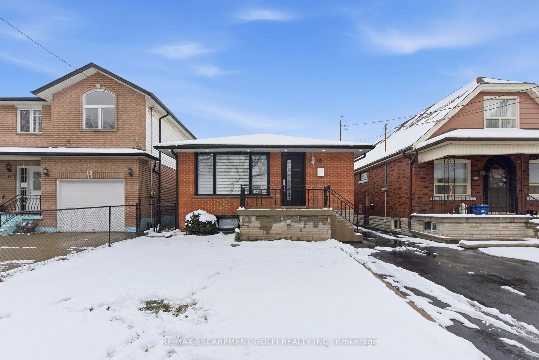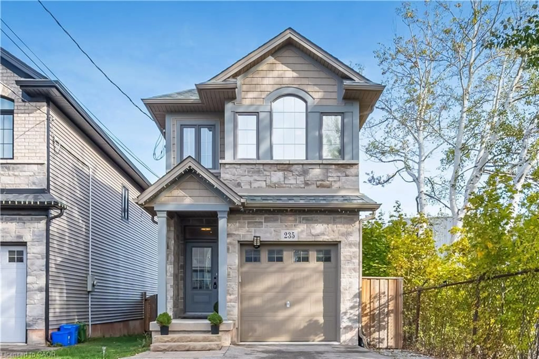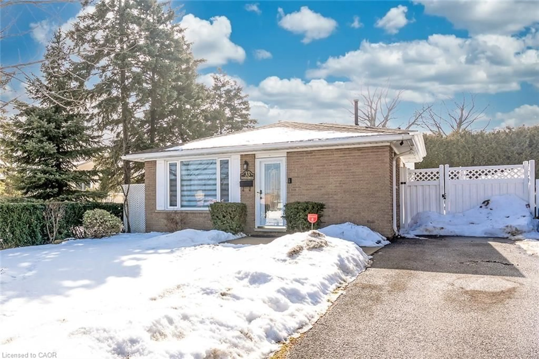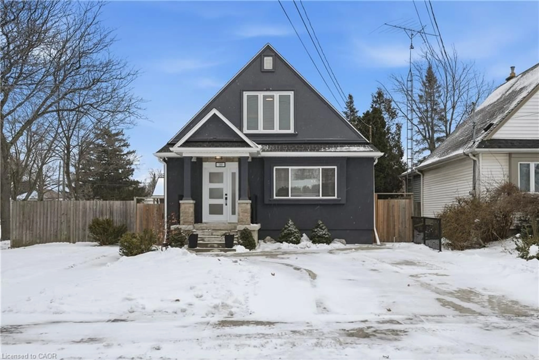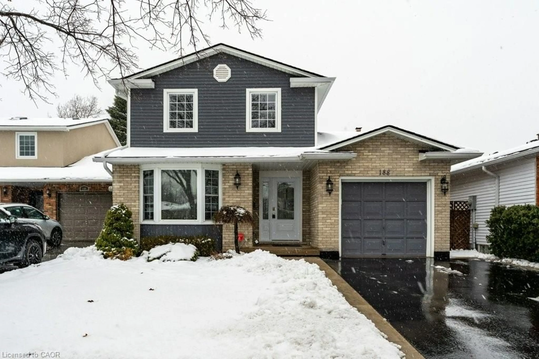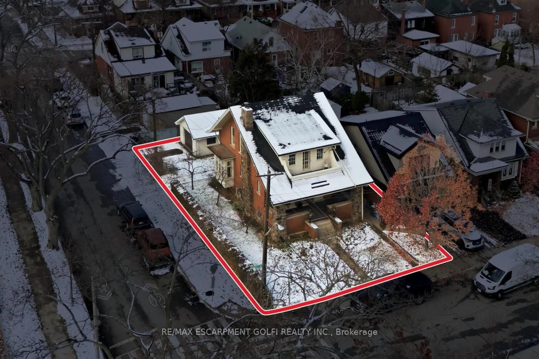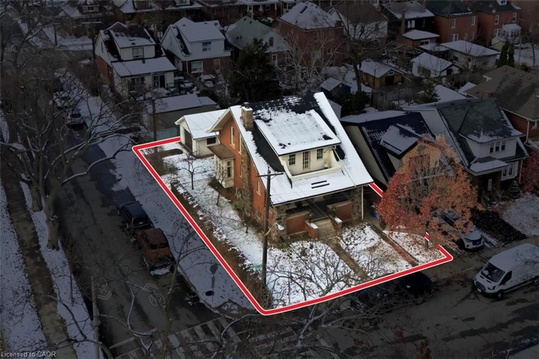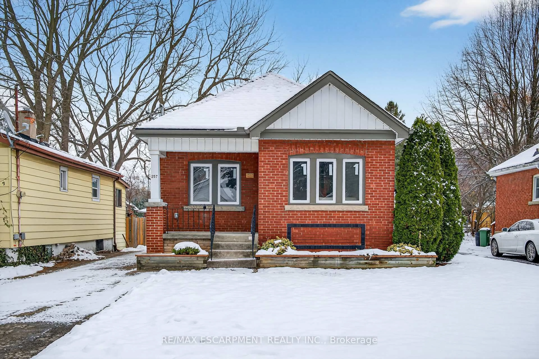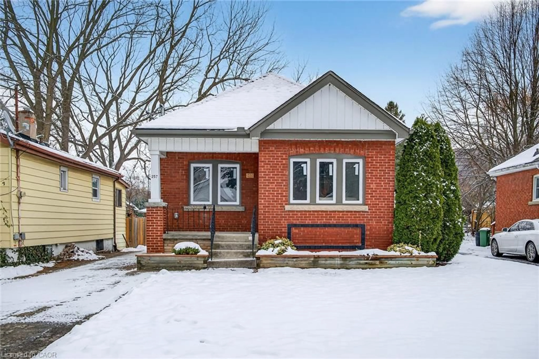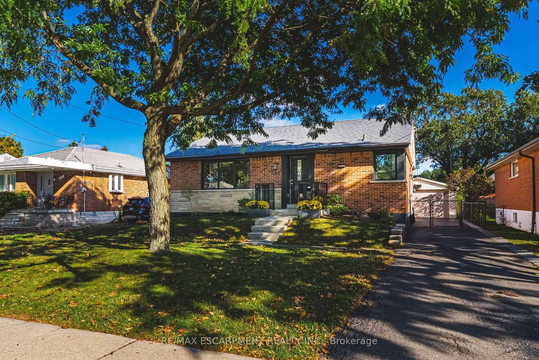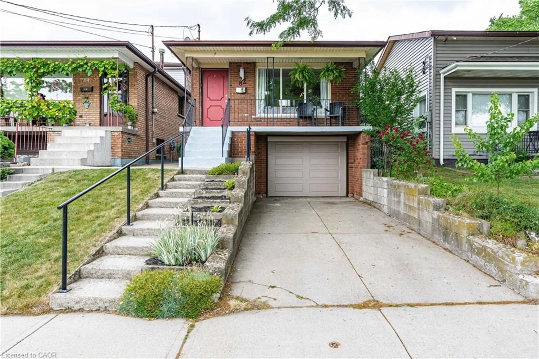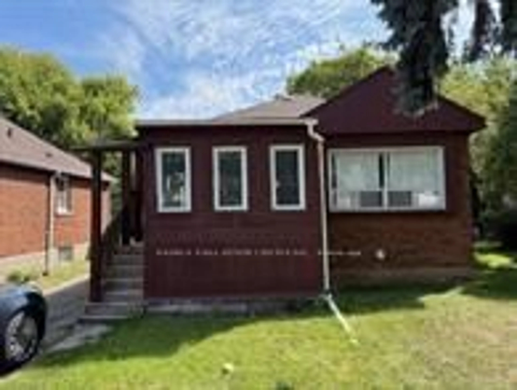Welcome to 165 Burris Street, a charming character home in one of Hamiltons most beloved neighbourhoods. With a welcoming presence from the moment you arrive, this home beautifully blends charm and comfort. Inside, you'll find a bright and inviting layout, where classic details meet thoughtful updates. The kitchen has been renovated with modern touches including quartz countertops and custom cabinetry, while holding on to its timeless appeal. The main living spaces offer warmth and flow, ideal for everyday living and casual entertaining. Upstairs, the bedrooms are full of natural light, including a lovely primary retreat with hardwood flooring and a bay window. The renovated bathroom adds a stylish touch, and the full-height attic offers exciting possibilities for the future. A second bathroom and plenty of storage space in the lower level provide added flexibility. The fully fenced backyard features a newly built deck and pergola, multiple gardens, a shed, as well as a one of a kind "Hamilton Brick" patio. Other notable upgrades to the home are newer eavestroughs and the main water line was replaced in 2019. Parking options include on-street (no permit required) and two possible spots via the rear alley. Live here and experience the best of St. Clair with it's walkability to Gage Park, Ottawa Street, Tim Hortons Field, the Rail Trail, and the Wentworth Stairs, as well as a world of convenience with schools, transit, and shops nearby. Set just below the escarpment and surrounded by mature trees, friendly neighbours, and the rhythm of everyday life, this home offers more than just a place to live, it's a whole lifestyle.
Inclusions: Washer, Dryer, Fridge, Stove, Range Hood, Window Coverings, All Interior & Exterior Light Fixtures, All Bathroom Mirrors.
