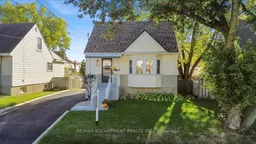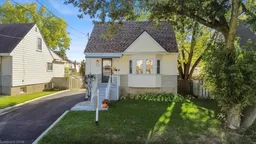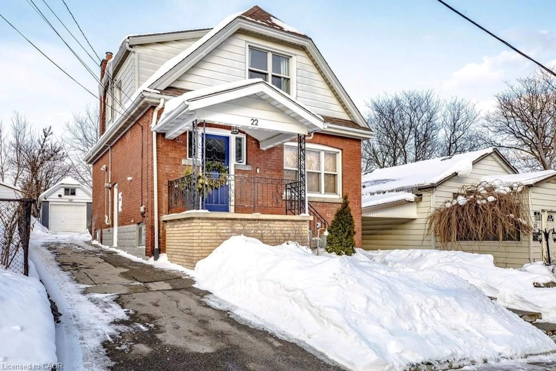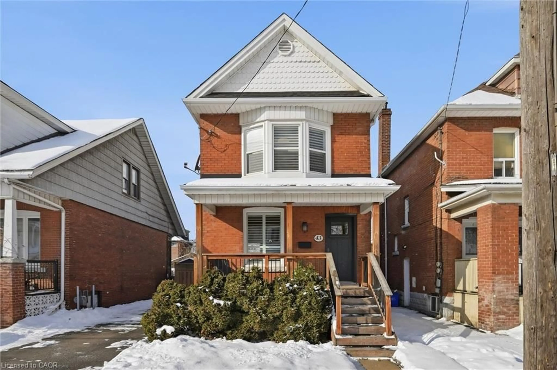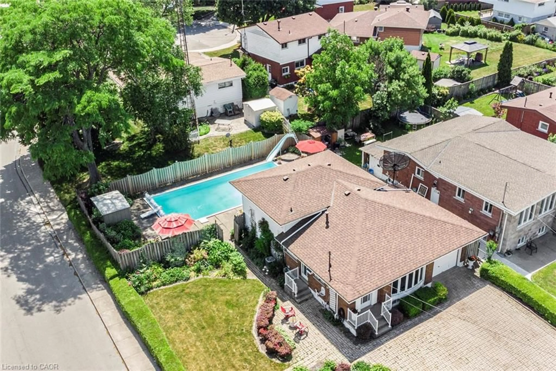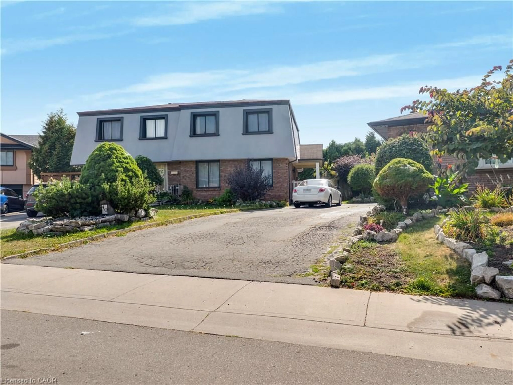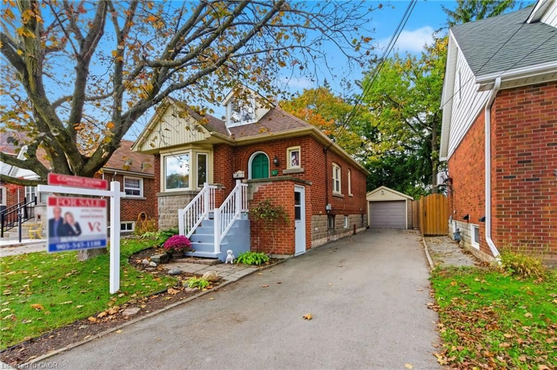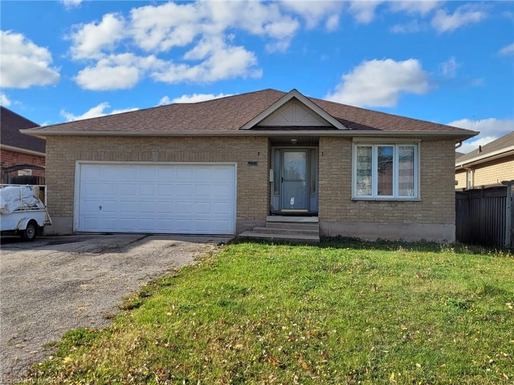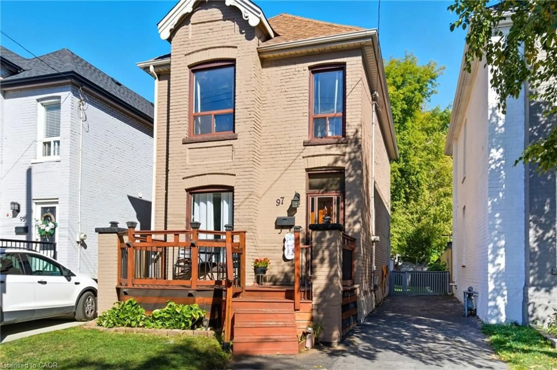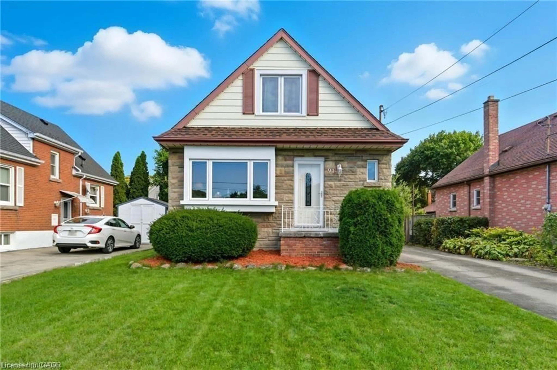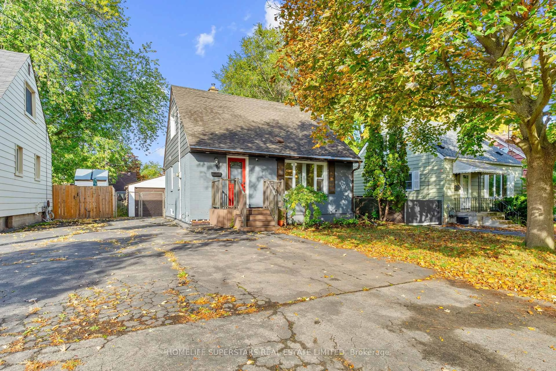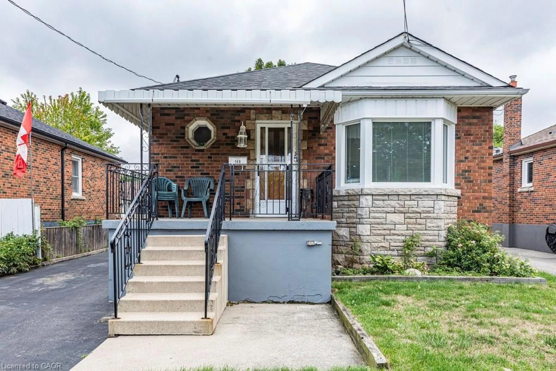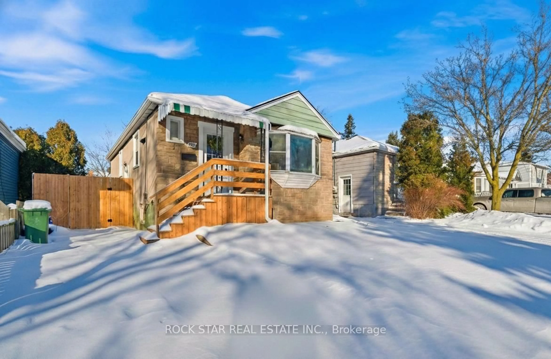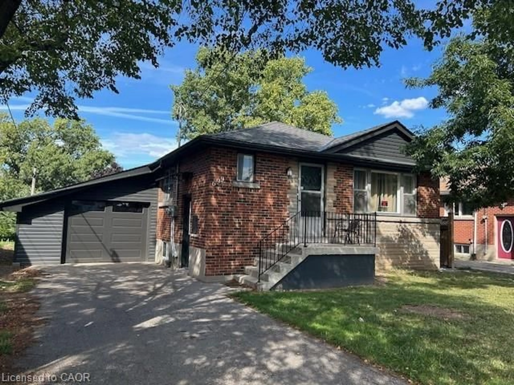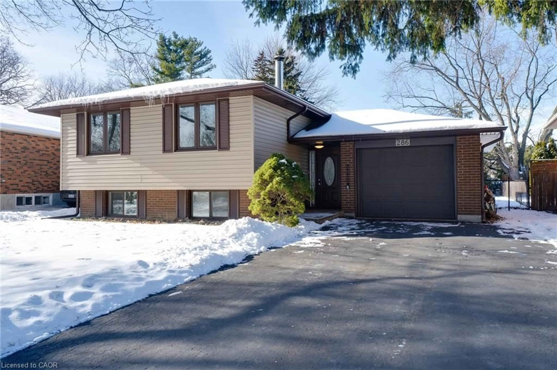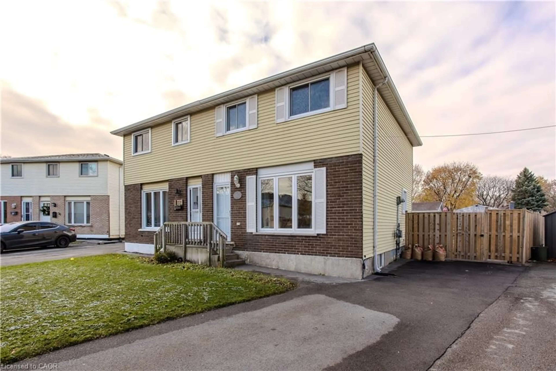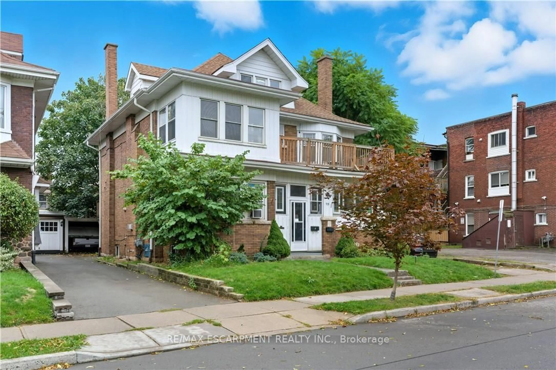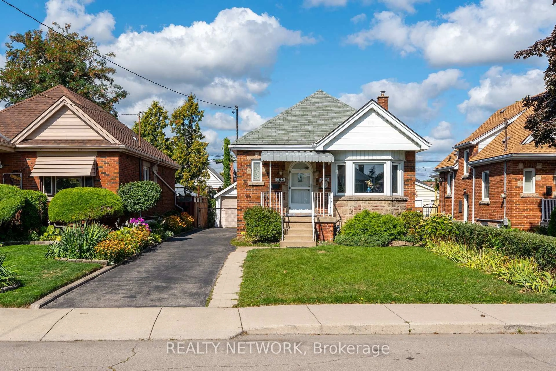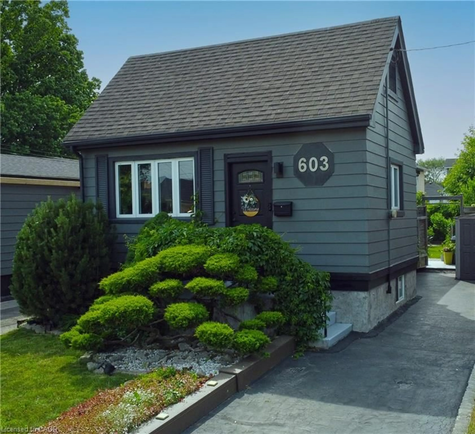Turn-Key home thoughtfully updated and freshly painted from top to bottom, with modern upgrades. Spacious liv/room that sets the tone for comfort and style with hardwood floors, oversized four-panel front window seat. Curl up with a book on a rainy afternoon or host friends for coffee, this sunlit space invites connection and relaxation in equal measure. Adjacent lies the family-sized kitchen with new flooring and re-finished cabinets that blend rustic charm with contemporary clean lines. Ample counter space and thoughtful storage make meal prep a joy, while the open layout keeps the heart of the home connected to everyday life. The main floor is completed with a generous bedroom and a fully updated bathroom-both thoughtfully designed for comfort and convenience. It's the perfect setup for multi-generational living, a home office, or a quiet retreat. Upstairs, two good-sized bedrooms await, each featuring hardwood floors as the main floor with large windows ensuring a bright and ideal haven for children, guests, or a private master suite. Partly finished basement boasts impressive ceiling height and abundant space, making it a prime candidate for transformation. With a little vision, it could easily become a full in-law suite, a home gym, or a cozy entertainment area offering endless possibilities for customization, worry-free living .Many updates include new sheafing and shingles installed in June 2024, a new furnace and hot water tank replaced in 2022, and brand-new central air added in June 2024. Practical exterior improvements include a fully re-built front porch and a recently repaired & sealed driveway, a fully fenced yard and re-built shed floor.
Inclusions: Fridge, Stove, Washer and Dryer
