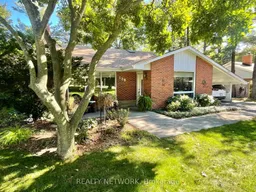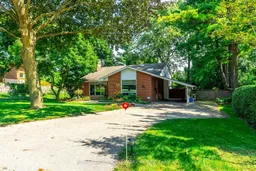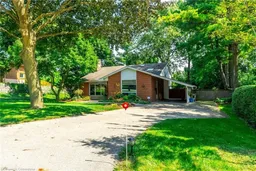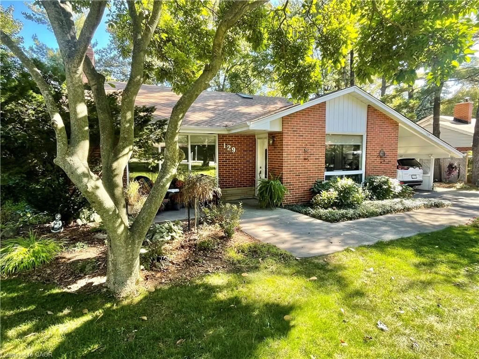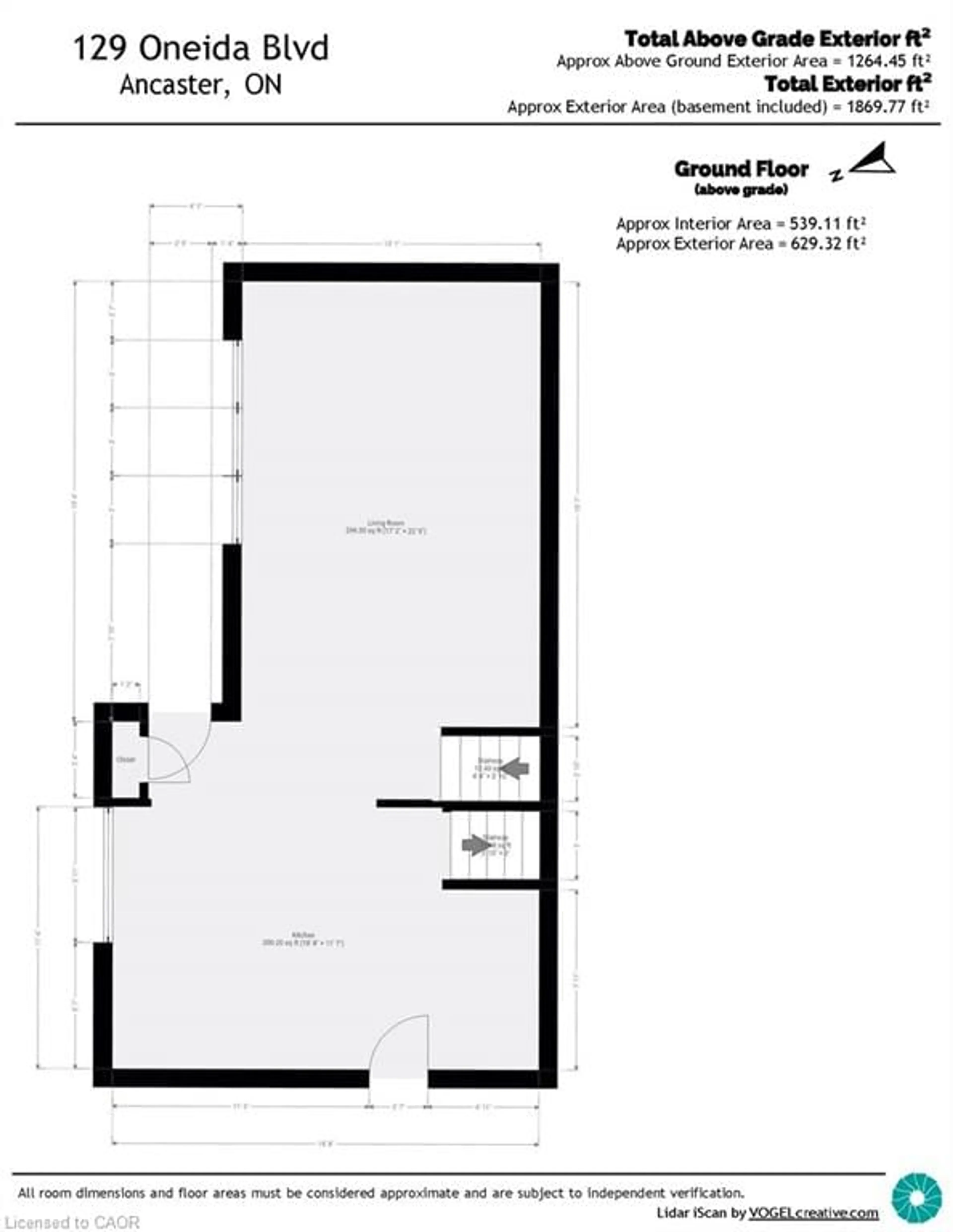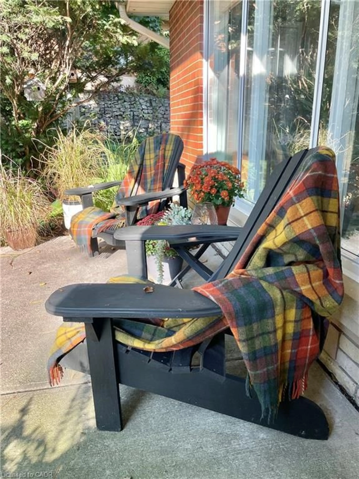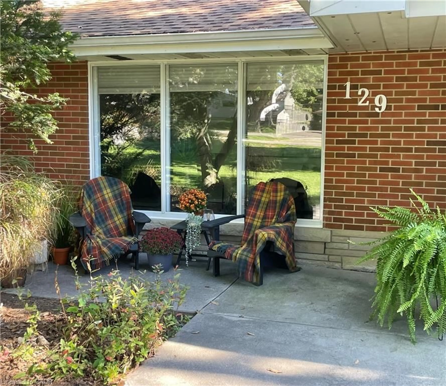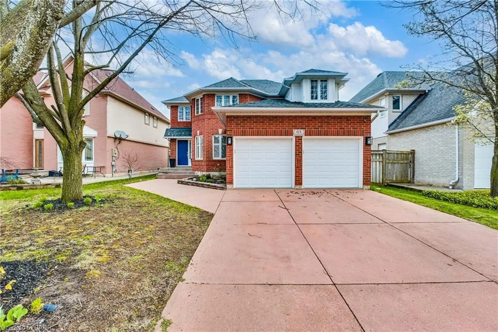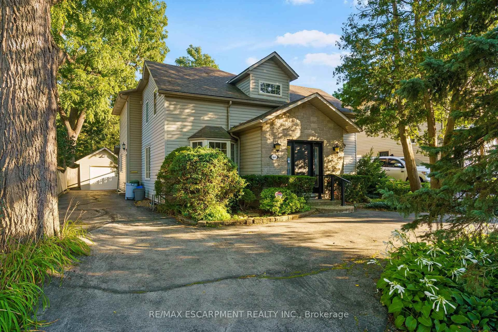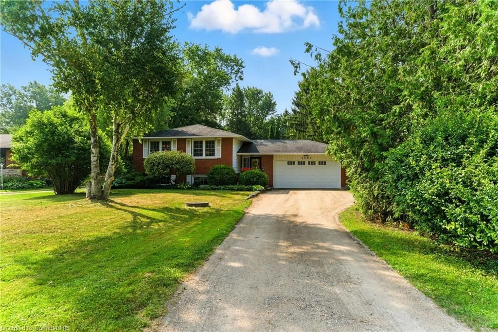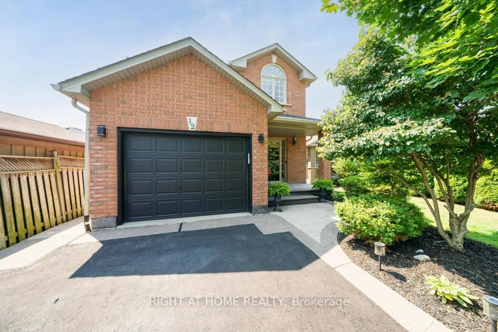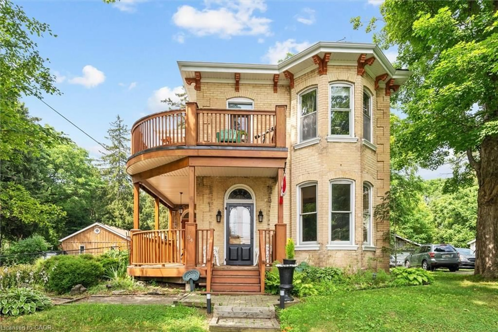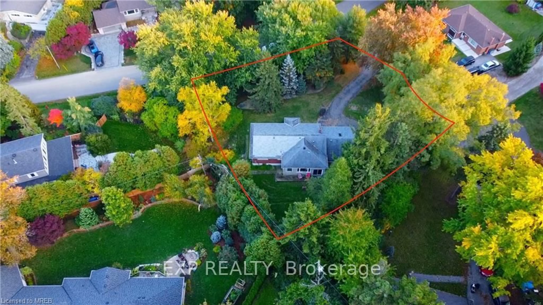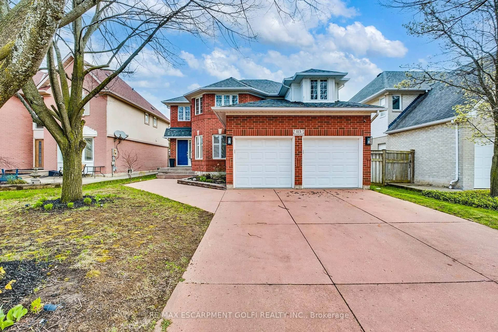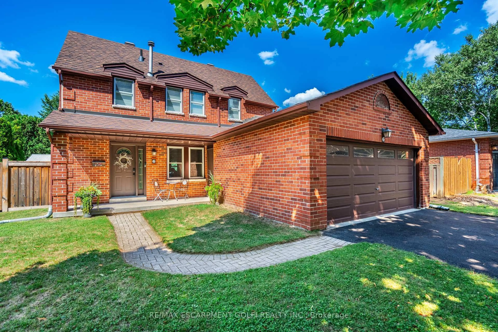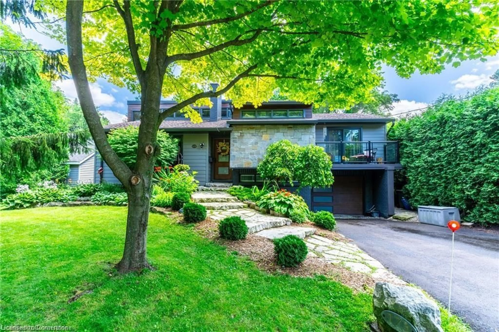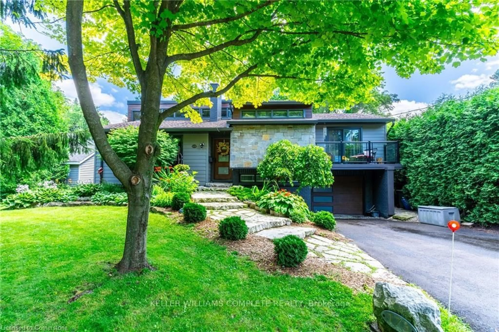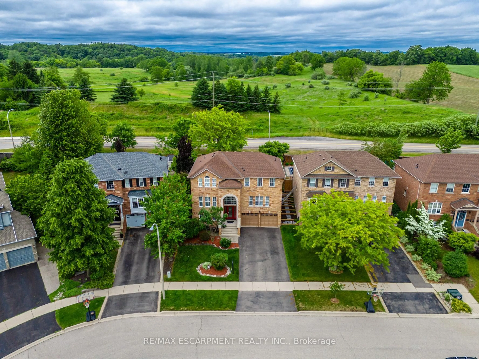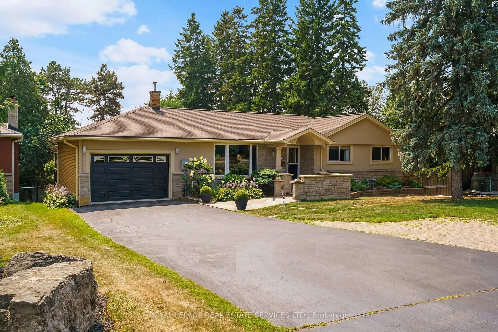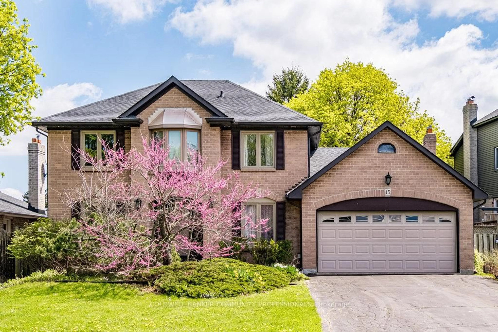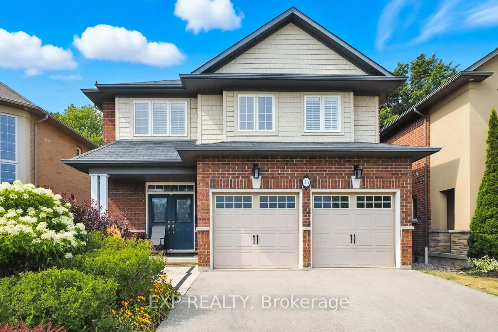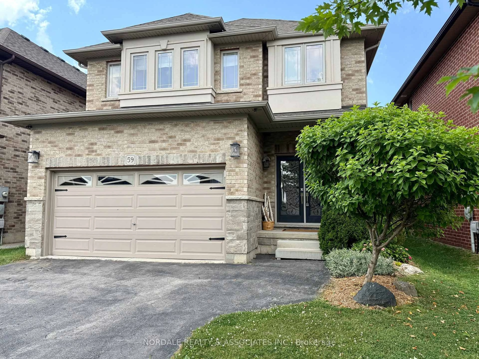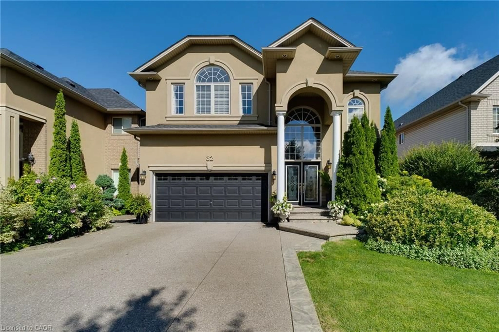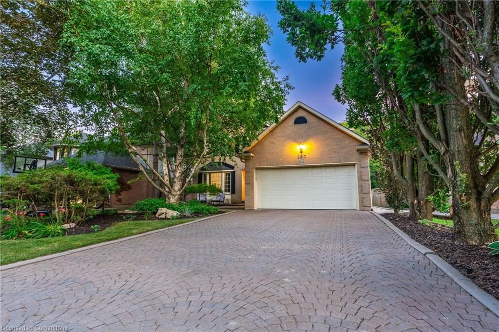129 Oneida Blvd, Hamilton, Ontario L9G 3C7
Contact us about this property
Highlights
Estimated valueThis is the price Wahi expects this property to sell for.
The calculation is powered by our Instant Home Value Estimate, which uses current market and property price trends to estimate your home’s value with a 90% accuracy rate.Not available
Price/Sqft$534/sqft
Monthly cost
Open Calculator

Curious about what homes are selling for in this area?
Get a report on comparable homes with helpful insights and trends.
*Based on last 30 days
Description
Beautiful Mid-Century home in old Ancaster. Fantastic 1950's back-split; bright, spacious, & designed for family living. Enter and see for yourelf the breathtaking, floor-to-ceiling stone fireplace (gas). Hardwood floors & an impressive wall of windows makes this living room a true stand-out! The main level's open-concept living/dining/kitchen design makes entertaining a breeze. Kitchen/Dining Area features a skylight & convenient walk-out to carport (for easy unloading of groceries!) Step up to the upper level (hallway skylight) with it's 3 bedrooms and family bath (with newer walk-in shower '20), as well as newer broadloom, baseboards & doors ('22). Step down to the 500+ sq ft of the fully-finished lower level featuring a large, bright family room, 2 piece bathroom & laundry room (large utility sink, double closets). With it's own walk-out-and-up separate entrance, the possibilities for this lower level are many! Perhaps a future in-law suite... Office or whatever suits! Of note: roof reshingled '25; furnace, a/c, family room windows '17. Eavestroughs & gutter guards '19. Reach out for full list of updates. This home has been meticulously maintained. With it's deep set-back from the street, this beautiful tree-canopied property offers both privacy & many areas to relax, entertain & play! From the front patio to the large rear garden patio, this pool-sized, fully-fenced garden is just what you'be been looking for. Plenty of parking on long drive and carport. Close to schools, walk to the park, recreational path & movie theatre. Meadowlands has all your shopping needs close by, excellent dining choices await you in the Village of Ancaster, and easy access to 403 and "The Linc". Embrace all that Ancaster has to offer with this charming residence at 129 Oneida Blvd - your future home awaits!
Property Details
Interior
Features
Main Floor
Living Room
6.10 x 4.44fireplace / hardwood floor / open concept
Kitchen/Dining Room
5.66 x 3.53open concept / skylight / tile floors
Exterior
Features
Parking
Garage spaces -
Garage type -
Total parking spaces 7
Property History
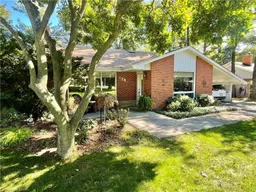 38
38