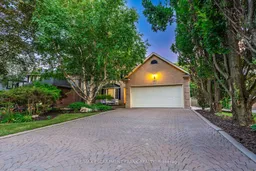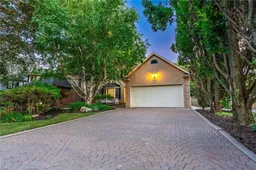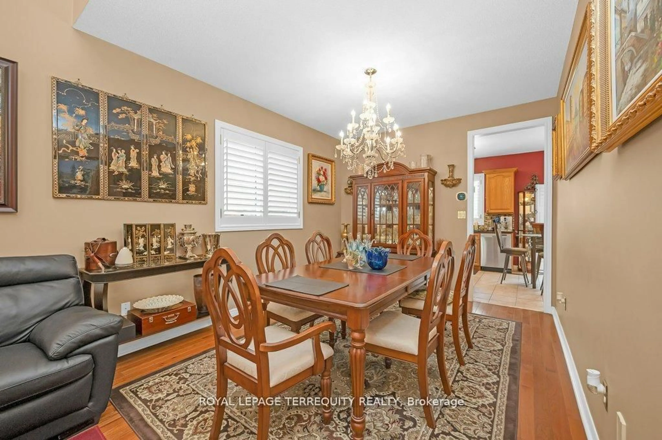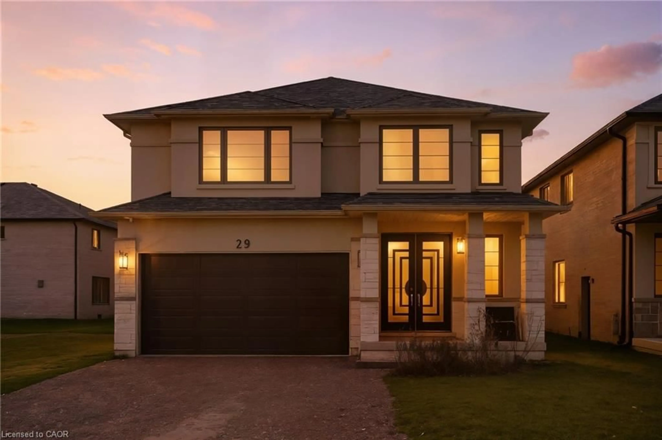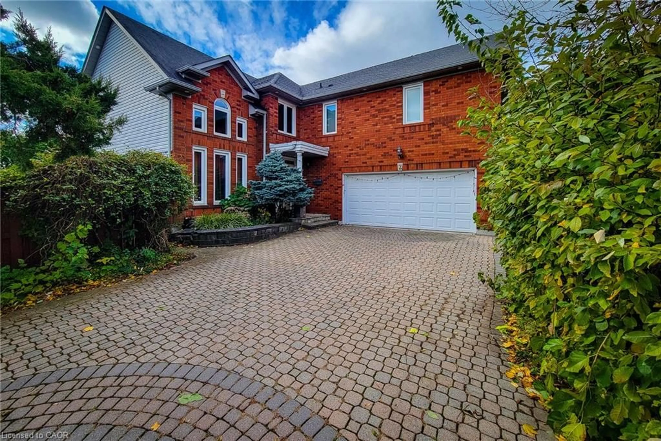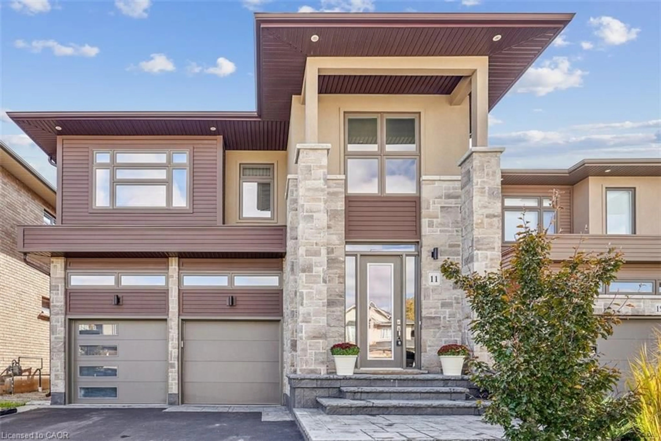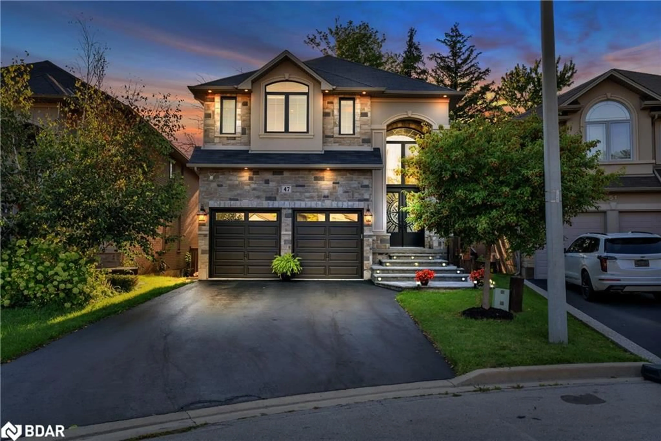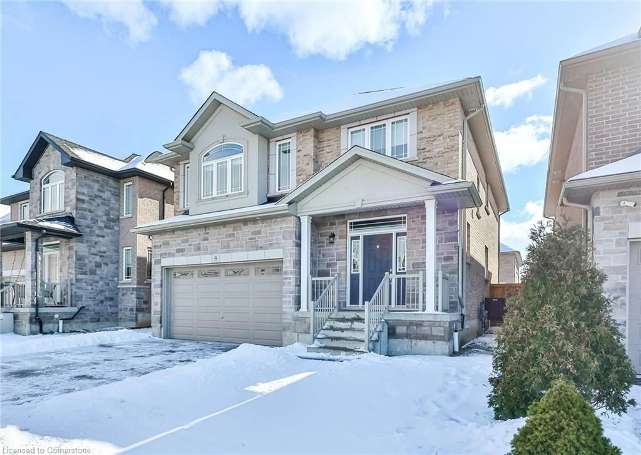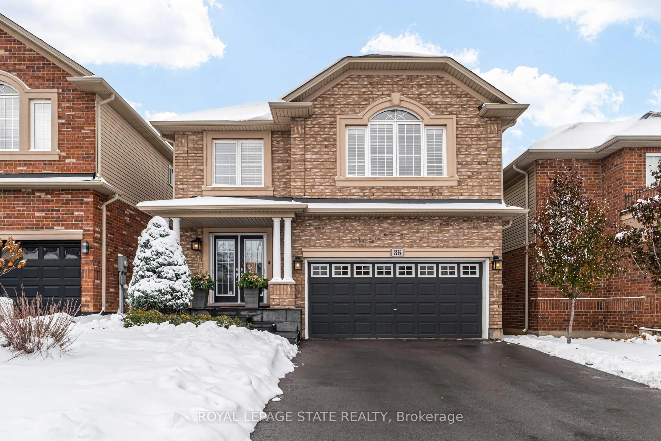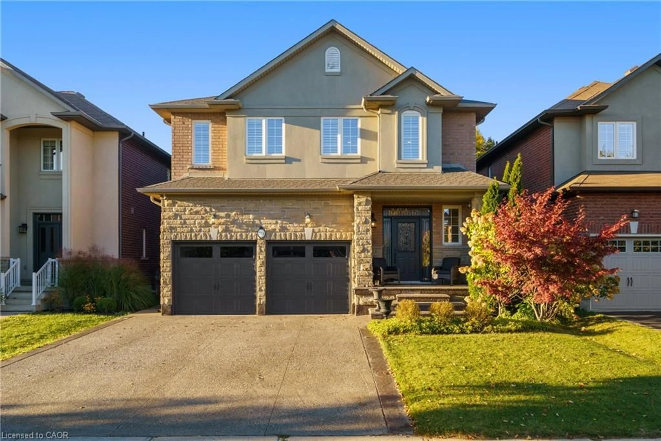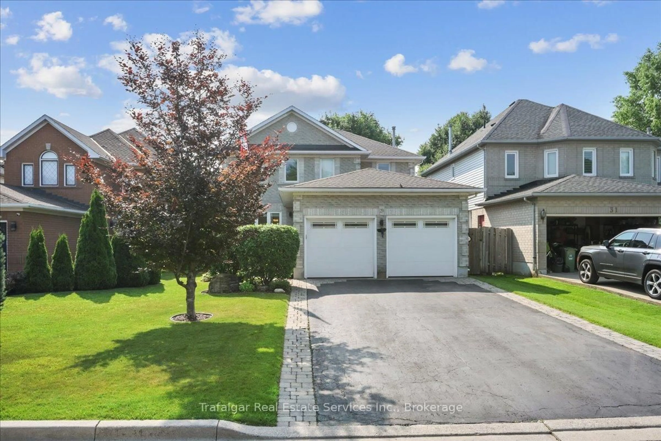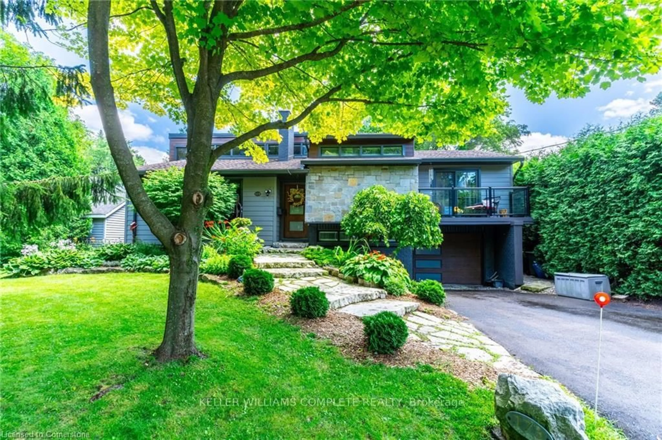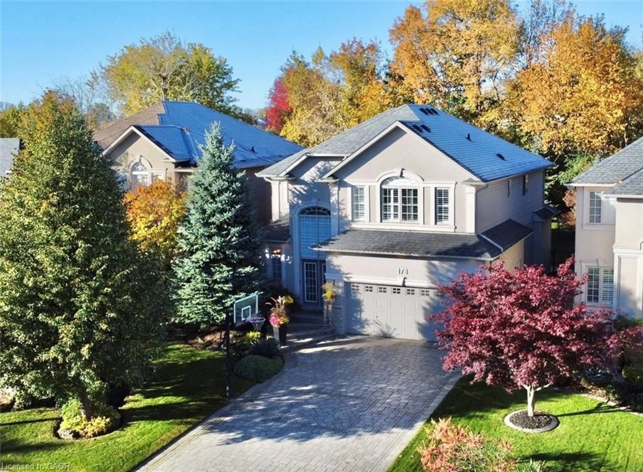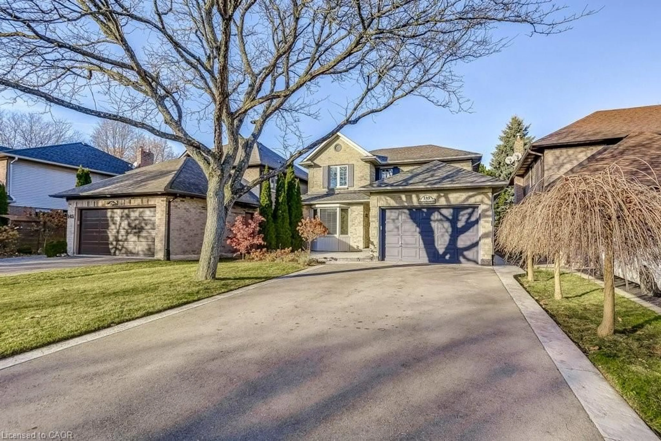Beautiful 4-Bedroom Family Home on Quiet Street Near Top Schools. Nestled on a peaceful street just a short walk to both St. Joachim and Frank Panabaker primary schools, this beautifully maintained 4-bedroom, 3.5-bathroom home sits on a rare oversized lot measuring 50 ft by 146 ft. The professionally landscaped yard offers exceptional privacy, creating a serene outdoor retreat. Step inside to find numerous recent updates, including fresh paint in the primary bedroom and basement (2025), roof (2017), furnace (2019), windows (2014), garage door (2019), and an upgraded sprinkler system (2023). The spacious layout is perfect for both everyday living and entertaining. Enjoy warm summer evenings in the tranquil backyard featuring a gorgeous pond, large deck, and elegant stonework - ideal for gatherings. Two sliding glass doors from the kitchen and family room provide seamless access to the outdoor space. As the seasons change, cozy up with a book in front of the wood-burning fireplace. Conveniently located within walking distance to parks, schools, and local favorites like Castelli Bakery, with quick access to the 403 for easy commuting.
Inclusions: Dishwasher, dryer, freezer, garage door opener, hot water tank owned, fridge, stove, washer, window coverings
