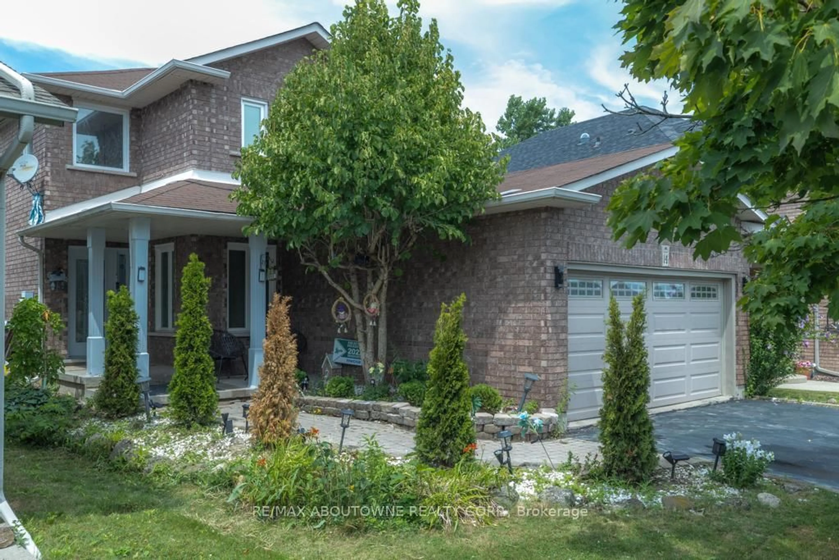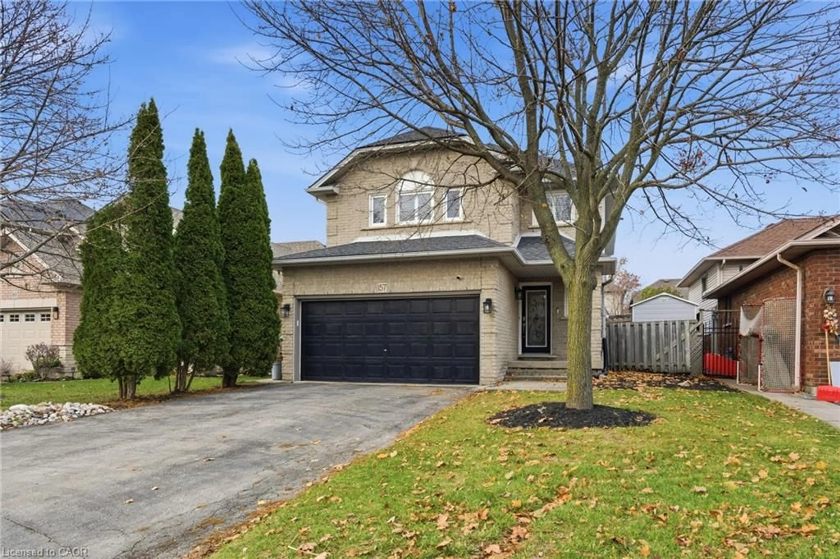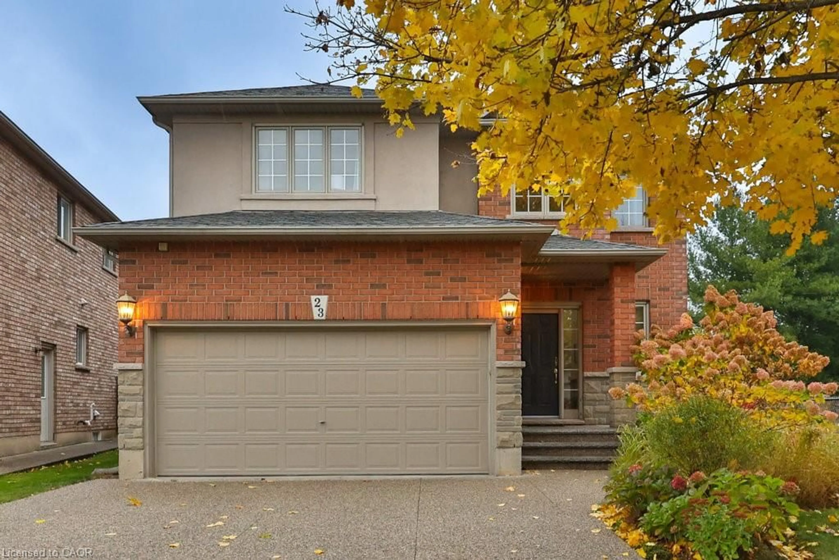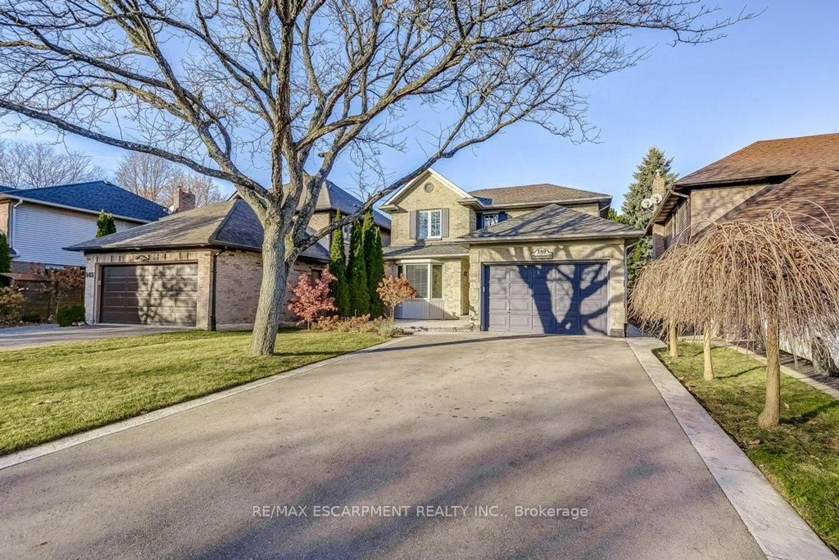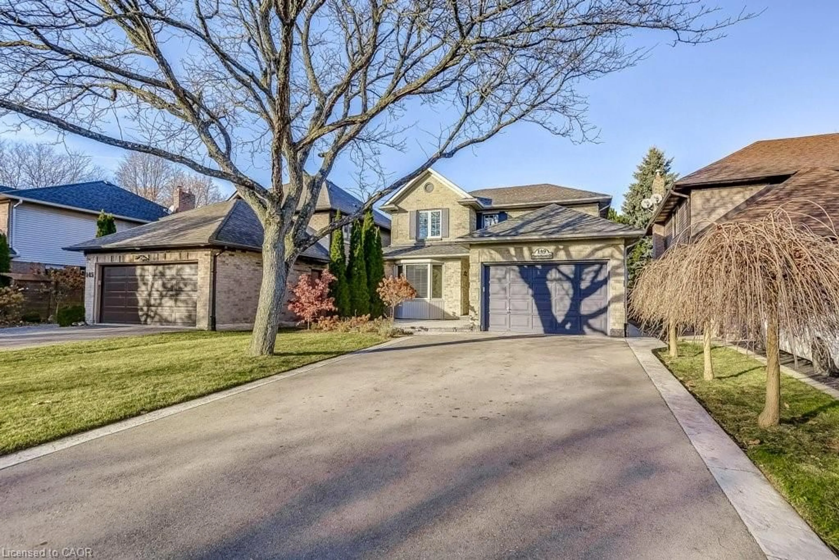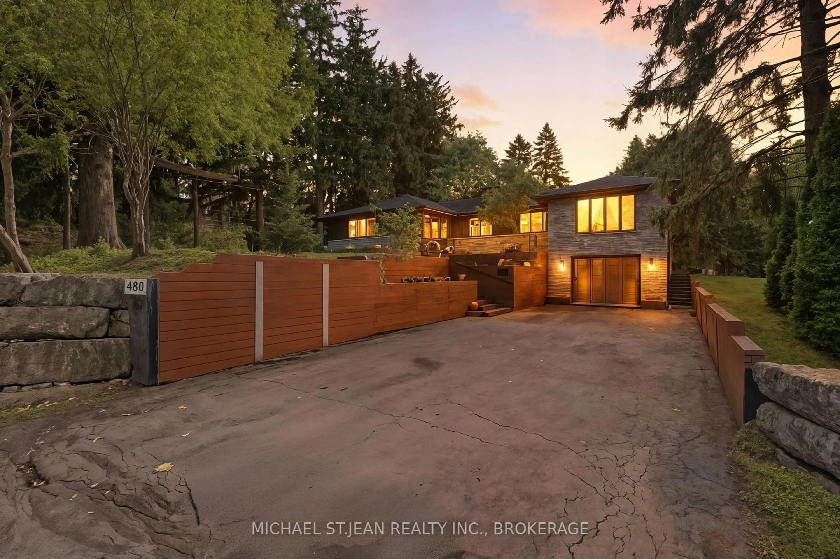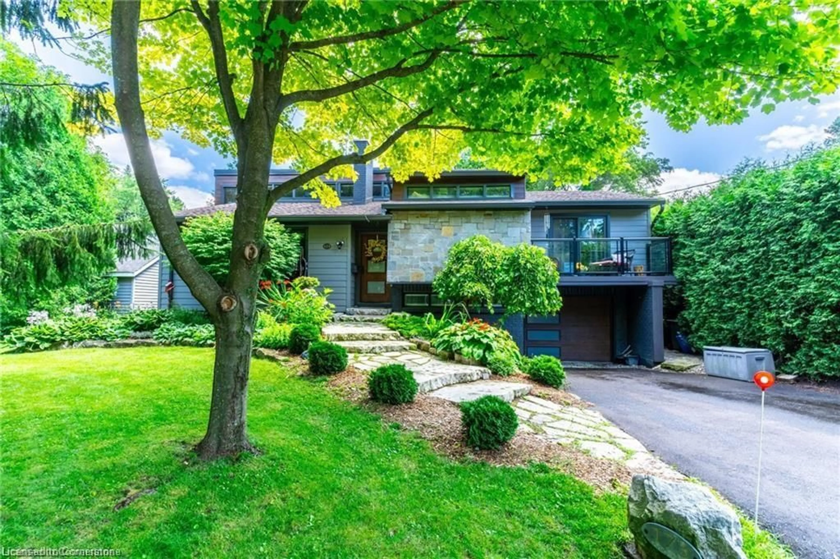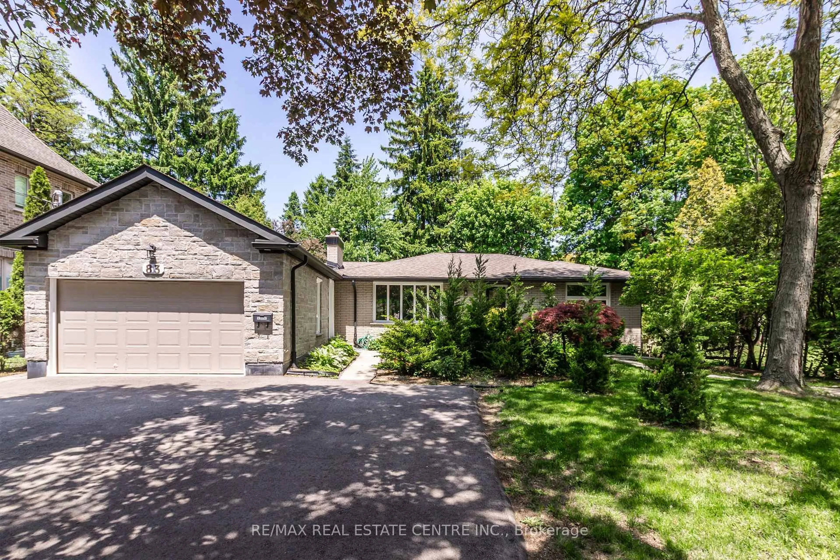Don't miss this one! Welcome to this immaculate Meadowlands area home situated on a quiet, family-friendly street. Absolute move-in ready condition and pride of ownership through-out! Features include spacious living room dining room combo with fireplace, opens to updated eat-in kitchen with island, great counter space and granite counter tops, main floor den, updated powder room and good size mudroom. This floor plan has large windows in all principal rooms which allows for an abundance of natural light. Bedroom level features a large master bedroom with walk-in closet and renovated 4-piece ensuite ('23), renovated 4-piece main bath ('25), laundry room and bonus home office. The finished portion of the basement is perfect for a family recreation area or home gym, plus a generous sized storage/utility/workshop area. This fine original-owner home sits on 40' FR X 133' DP lot with private backyard retreat with sunny S/E exposure and ample space for entertaining. Driveway with parking for up to 4 vehicles. Garage has been wired to connect EV charger. Walking distance to Ancaster Meadow P.S. and Holy Name of Mary Elem. School, numerous parks, minutes to shopping and restaurants, easy access to Hwys 403 & Linc. Alexander Pkwy.
Inclusions: Fridge, Stove, Dishwasher, B/I Microwave, Washer, Dryer, All Window Blinds, Ceiling Fan, Backyard Sheds (2X), Workbench, CVAC + Attachments, 2 EGDO, Basement Freezer.
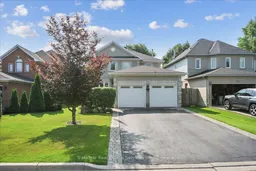 50
50

