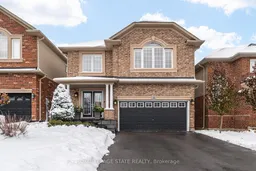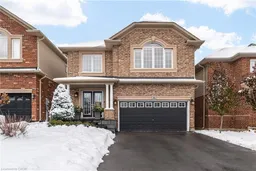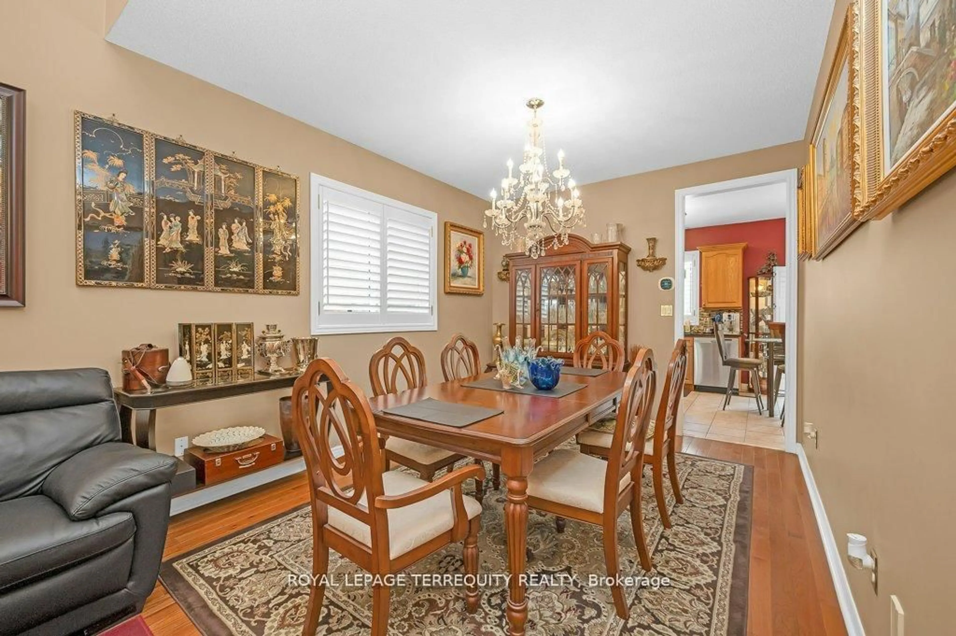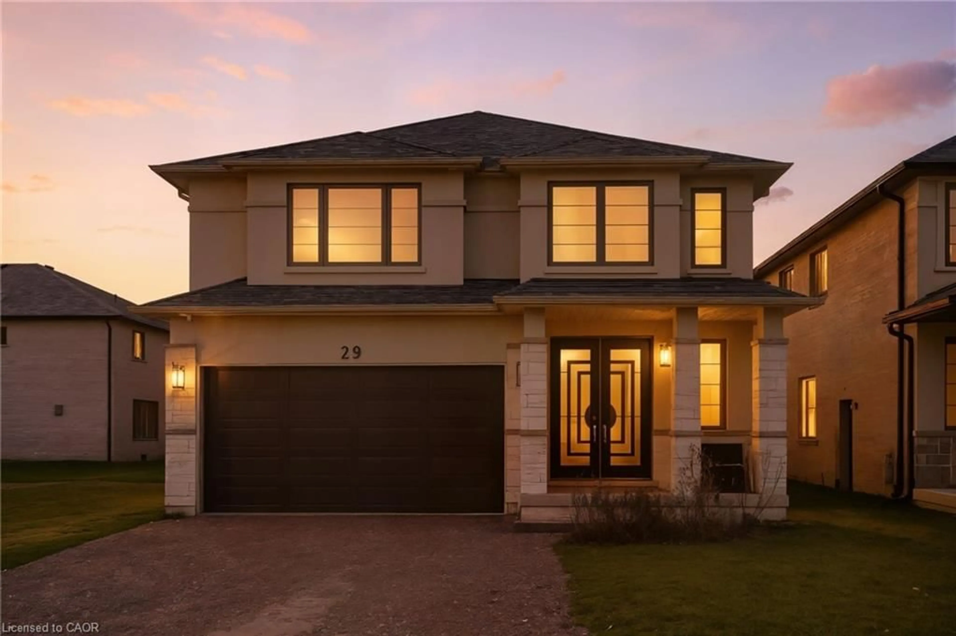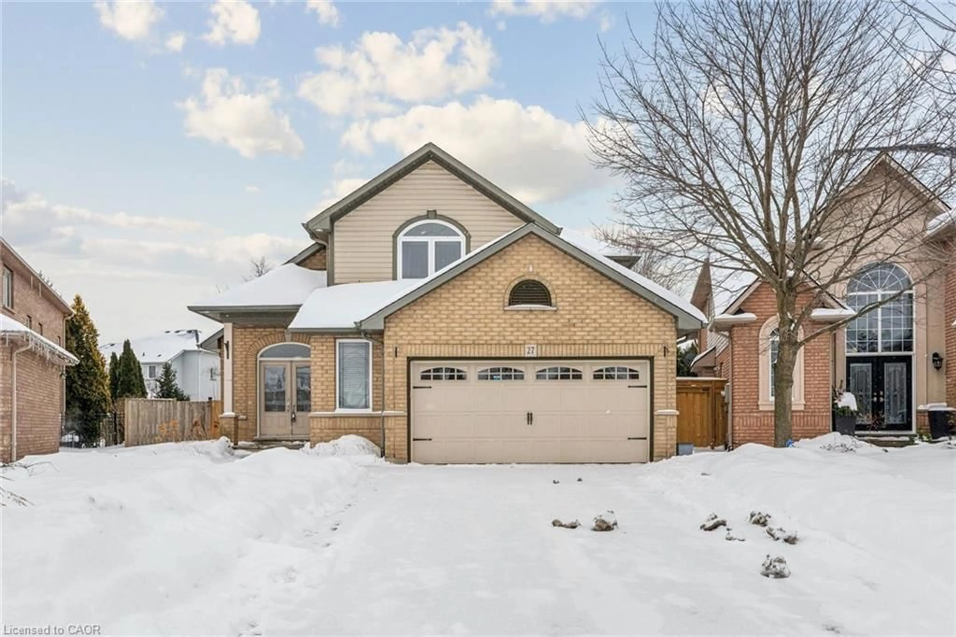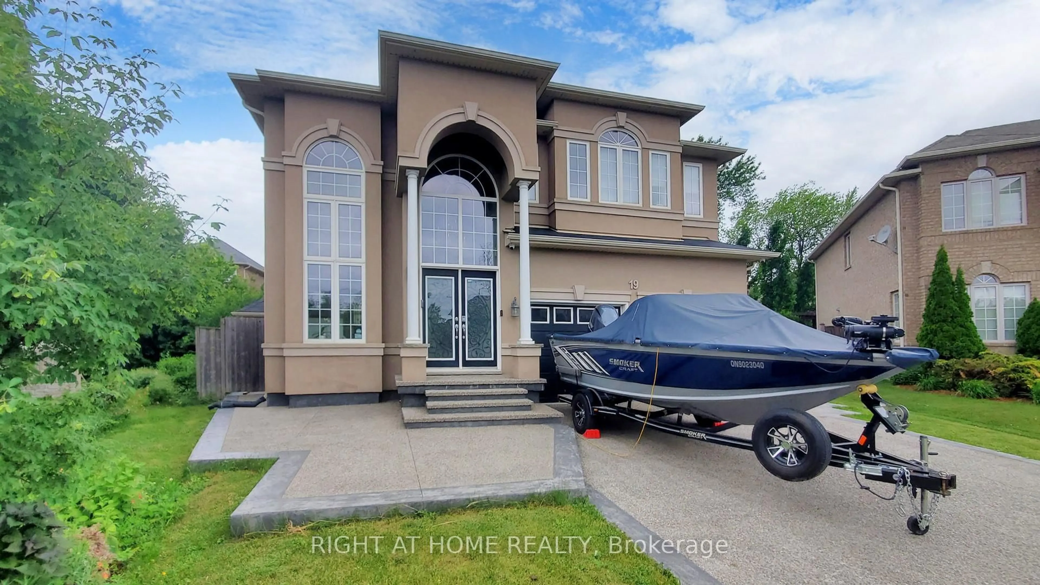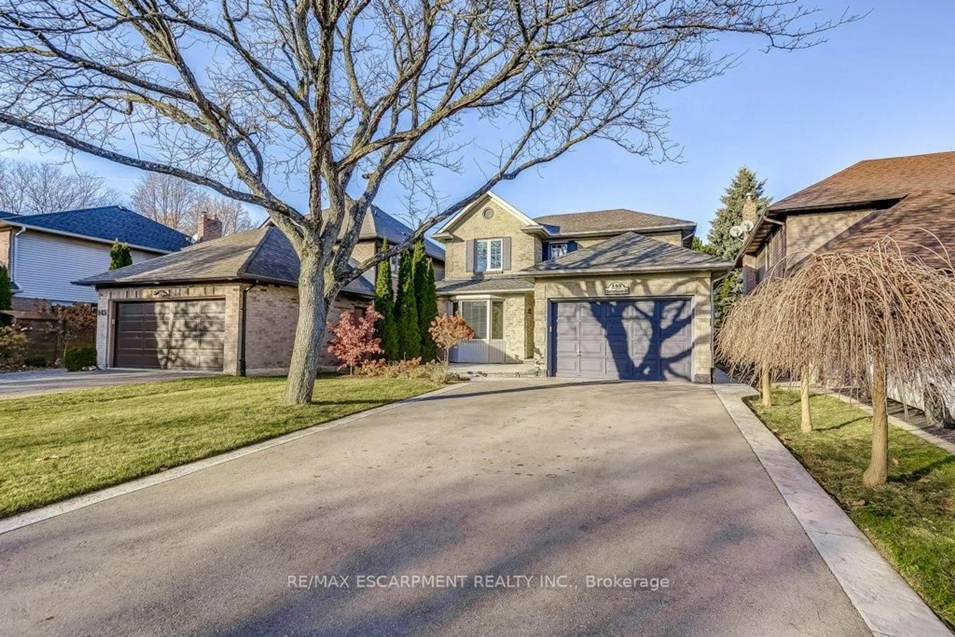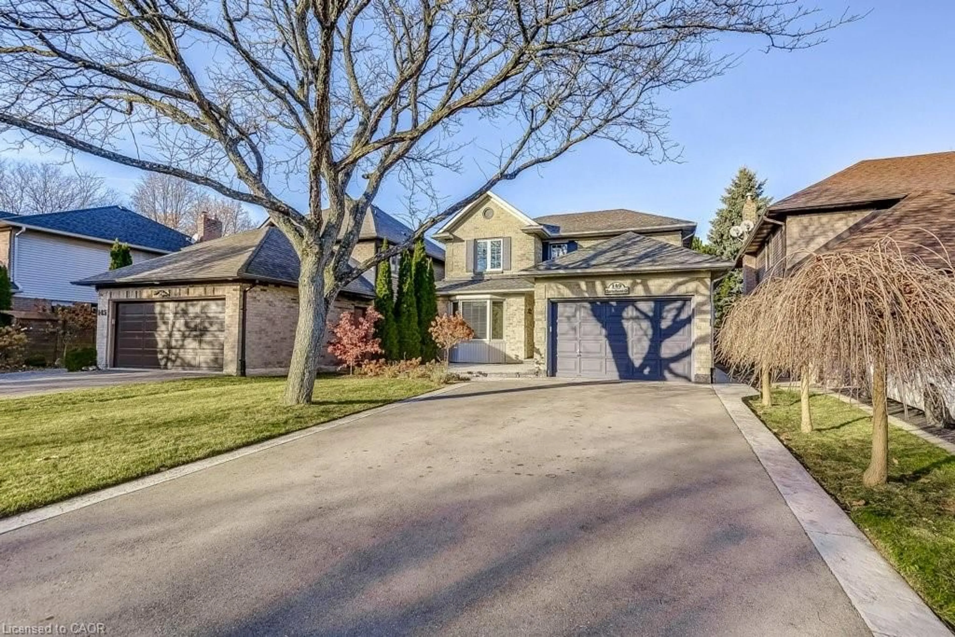This stunning family home is located in the family-oriented community of Meadowlands. Offering over 2,800 sq ft of beautifully finished living space, this property combines modern design, quality craftsmanship, and a prime location close to schools, shopping, and parks. The open-concept main floor was renovated in 2022 and showcases Luxury Vinyl Plank flooring, a modern kitchen with waterfall island and breakfast bar, and an inviting living and dining area perfect for entertaining. A rustic barn-beam feature wall with glass shelving adds architectural character and warmth, while the large windows and sliding doors fill the space with natural light. Upstairs includes a spacious primary bedroom, 3 additional bedrooms, two generous bathrooms, and a convenient laundry room with sink. The professionally finished 2025 basement expands the living space with a large recreation room, wet bar, bar fridge, and a custom TV and fireplace feature wall, plus optional den, exercise room, or office. Step outside to your fully fenced backyard, complete with a deck, patio, hot tub, and green-space. An outdoor bar and mini pergola create the perfect setting for barbecues and relaxed evenings with friends. Asphalt driveway 2024. With easy highway access, schools, and Meadowlands shopping and amenities, this is a home designed for comfort, style, and family living-ready for you to move in and enjoy. Come and experience all that this beautiful home and the Meadowlands have to offer.
Inclusions: Fridge, stove, dishwasher, OTR microwave, washer, dryer, basement bar fridge, small freezer in storage area, hot tub, ELFs, AGDO + remote(s), window coverings.
