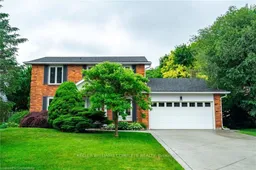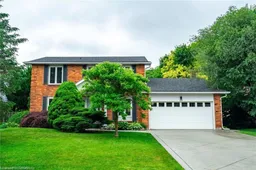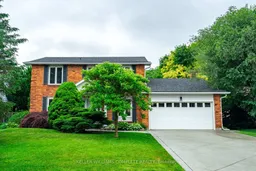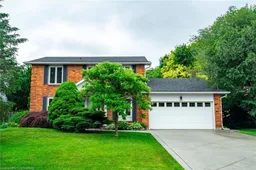Welcome to 46 Postans Path, a beautifully maintained 4 bedroom, 3.5 bathroom, 2,152 sqft home nestled in Ancaster's prestigious Lloyminn and Lovers Lane neighbourhood. Set on a 64.99 x 112.50 ft lot with mature trees and a private, fully fenced backyard, this home features exceptional updates and a timeless layout. Inside, enjoy a classic main floor with tile and hardwood flooring, a traditional living and dining room and a cozy family room with wood fireplace ("as-is", not used by current owners) and direct walkout to the backyard. The updated white kitchen (2020) includes all appliances and provides a bright, functional space for everyday living. Upstairs features 4 spacious bedrooms with carpet updated in 2021, including a primary bedroom with ensuite and a 5-piece bathroom to serve the other bedrooms. The finished basement features a large rec room with wet bar, sink and keg tap, plus a separate home office for remote work or study. Outside, relax in your private inground pool (4.5 ft approx depth shallow end, 9 ft approx depth deep end, not salt water, pool heater "as-is") with new liner and safety surface (2021) and entertain under a premium Lumon aluminum & acrylic awning (2015) with 30-year transferrable warranty. The backyard features lush landscaping and plenty of room to enjoy summer days. Extensive mechanical updates provide peace of mind, including HVAC (furnace & AC) - 2023, 200 AMP electrical panel & service - 2023, Eavestroughs - 2024, Water heater (rental) - 2024, Roof - 2016. Located steps to conservation trails, Lions Club outdoor pool, Ancaster High School, Morgan Firestone Arena and minutes to shopping and highway access. A rare opportunity in a highly sought-after community - stylish, solid and ready for your family!
Inclusions: Fridge, stove, range hood, dishwasher, microwave, washer & dryer, central vac, wood fireplace "as-is" (not used by current owners), all electrical light fixtures & ceiling fans, window rods & blinds, bathroom mirrors, shelving in basement, freezer, garage door opener, awning, pool equipment (pool heater "as-is"), shed







