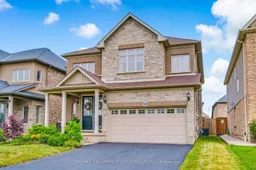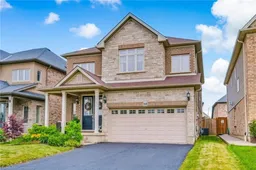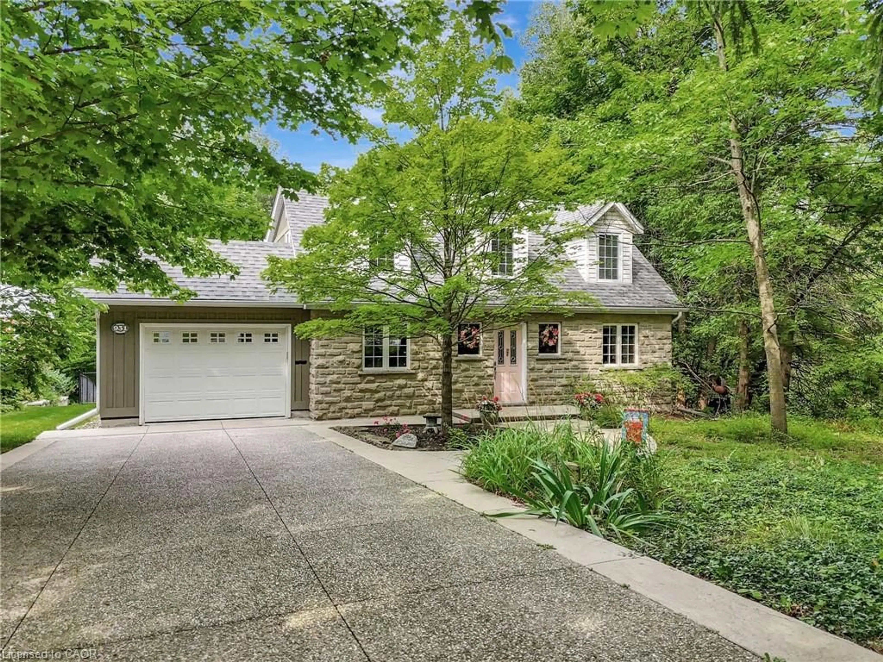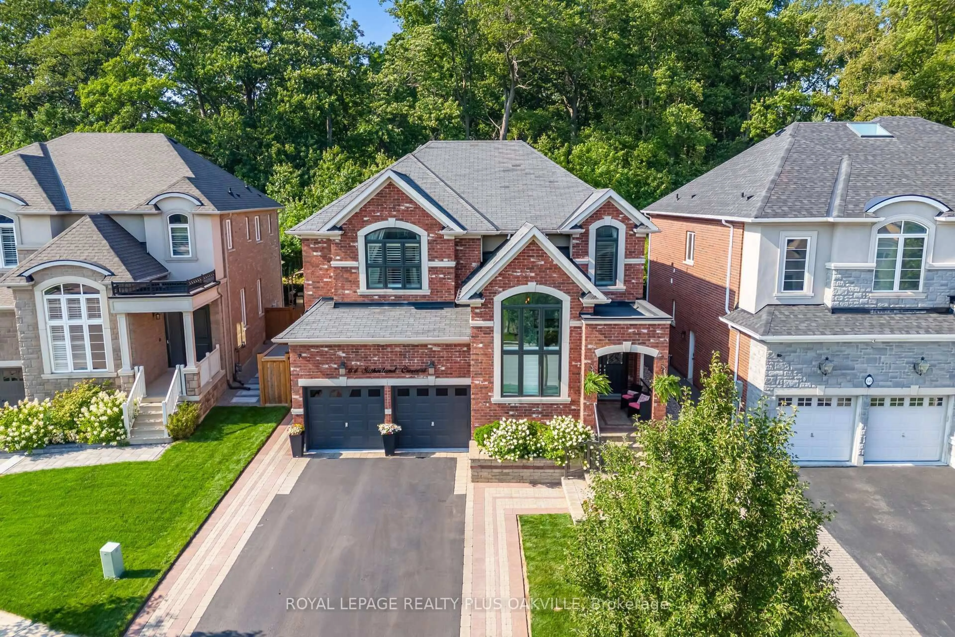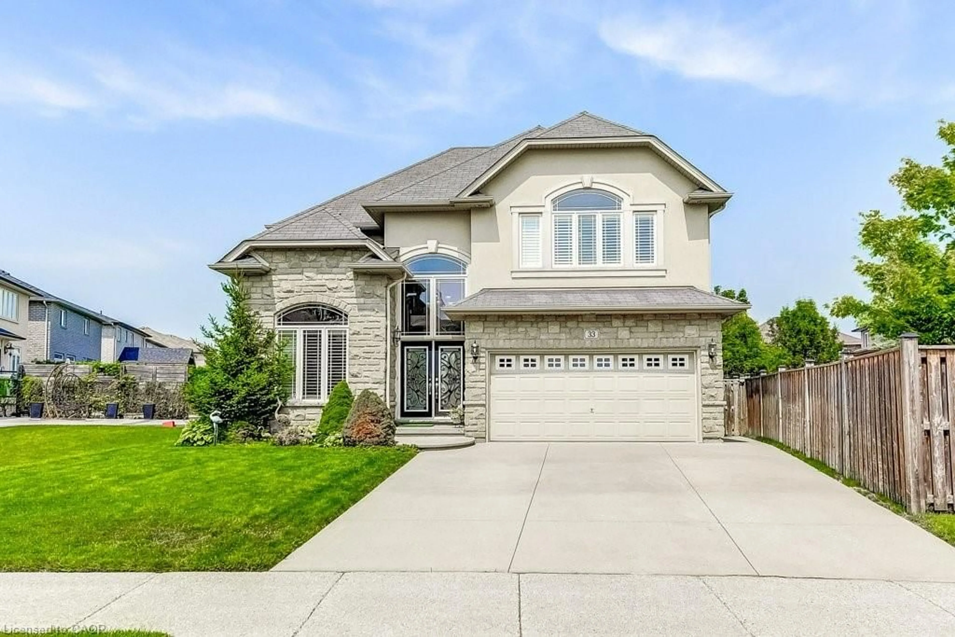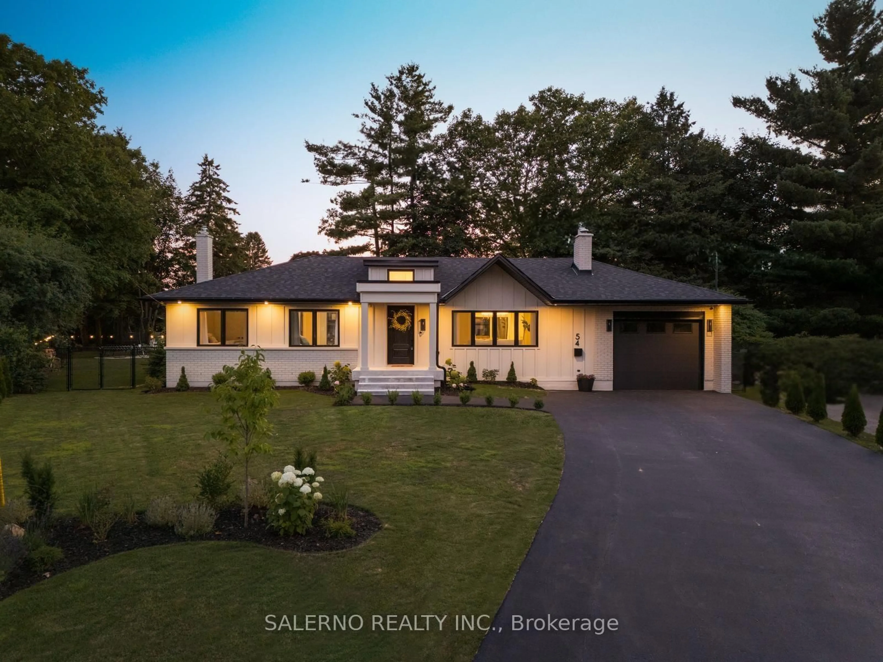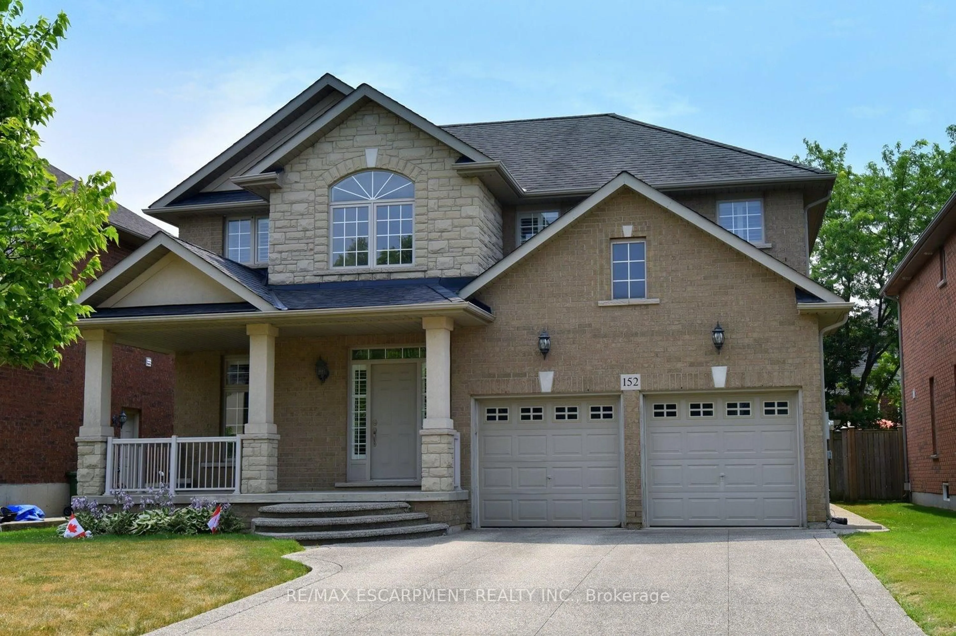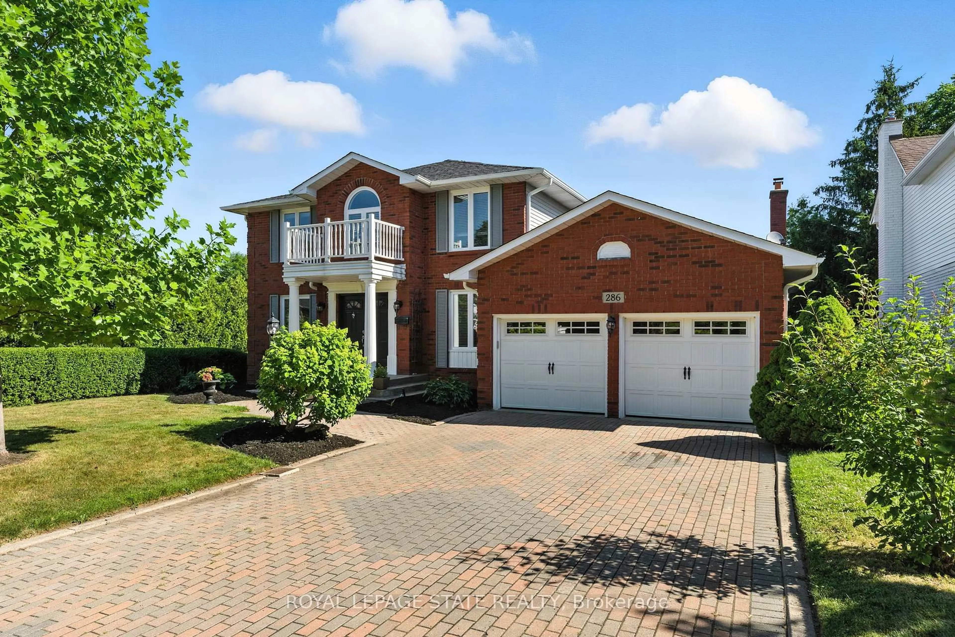Imagine stepping out your front door... and into the park. Located directly across from beautiful Bookjans Park in a family-friendly Ancaster neighbourhood, this upgraded 4-bedroom home offers an exceptional lifestyle just minutes from schools, shopping, and Hwy 403. Built in 2014 and professionally renovated in 2020, this home combines quality construction with designer touches. The custom kitchen is a chefs dream - featuring Monogram appliances, dual sinks, a massive 7.5 x 5 Calacatta island, and sleek cabinetry - all open to the family room with a striking double-sided stone fireplace. Soaring 9 ceilings on both levels, a dramatic double-height foyer, and rich maple hardwood flooring throughout elevate the space. Trim and millwork have been thoughtfully upgraded with 4" casings (with backband) and 7" baseboards. Upstairs, the luxurious primary suite includes a spa-like ensuite and built-in wardrobe in the walk-in closet. A convenient second-level laundry room and a newly renovated (2025) main bathroom complete the upper level. Set on a sun-filled 42 lot with southern exposure and no homes in front, this home checks all the boxes - location, layout, and style. Just move your furniture in and enjoy!
Inclusions: Central Vac, Dishwasher, Dryer, Garage Door Opener, Range Hood, Stove, Washer, Window Coverings, All Electric Light Fixtures
