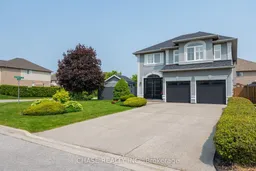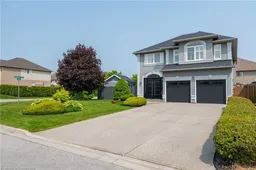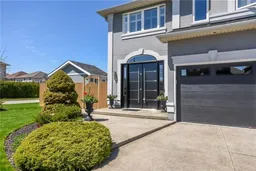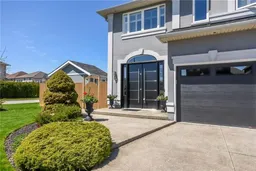Stunning custom Landmart home situated on a premium corner lot in the highly desirable Meadowlands. This fully finished residence offers an exceptional blend of luxury and convenience, minutes from Hwy 403, Linc, top-rated schools, parks, restaurants, and major shopping centres. Step inside to find quality upgrades throughout. A spacious main floor features a chef-inspired eat-in kitchen with a large island, pot drawers, high-end countertops/backsplash, pot lights, and an extra large 2- pane slider (2023) leading to your own private backyard oasis. The bright, open-concept living room is enhanced by a vaulted ceiling, gleaming hardwood floors, a cozy gas fireplace, and a formal dining area perfect for entertaining. Upstairs, you'll find four generously sized bedrooms, all with hardwoods. The luxurious primary suite offers a renovated/expanded walk-in closet (2023) and a spa-like ensuite with corner soaker tub and separate shower. Enjoy the added convenience of second-level laundry, complete with ample cabinetry. The professionally finished basement adds significant living space, featuring a large recreation room with pot lights and a wet bar, an exercise area, an office/den, a 3-piece bathroom, and plenty of storage. It's an ideal setup for an in-law suite or extended family living. Outdoor living is where this home truly excels. The backyard is an entertainer's dream, showcasing a heated inground saltwater pool with Softcrete surround (2020) for added comfort and safety, a built-in BBQ bar with seating, pool shed, gazebo (2020) with wood burning chiminea/fireplace, additional storage shed, programmable inground irrigation system with garden soaker, and even a custom putting green-perfect for golf practice or playtime with the kids. Additional updates include a new furnace (2022), Smart safety detectors compatible with Google, California shutters, and many updated windows (2019/2020). **INTERBOARD LISTING: CORNERSTONE - HAMILTON-BURLINGTON**
Inclusions: N/A







