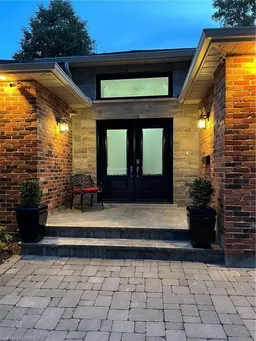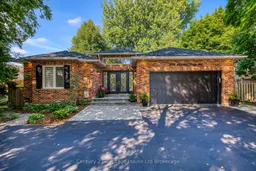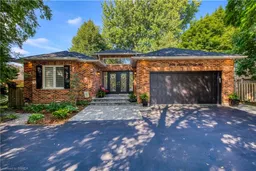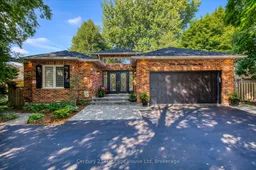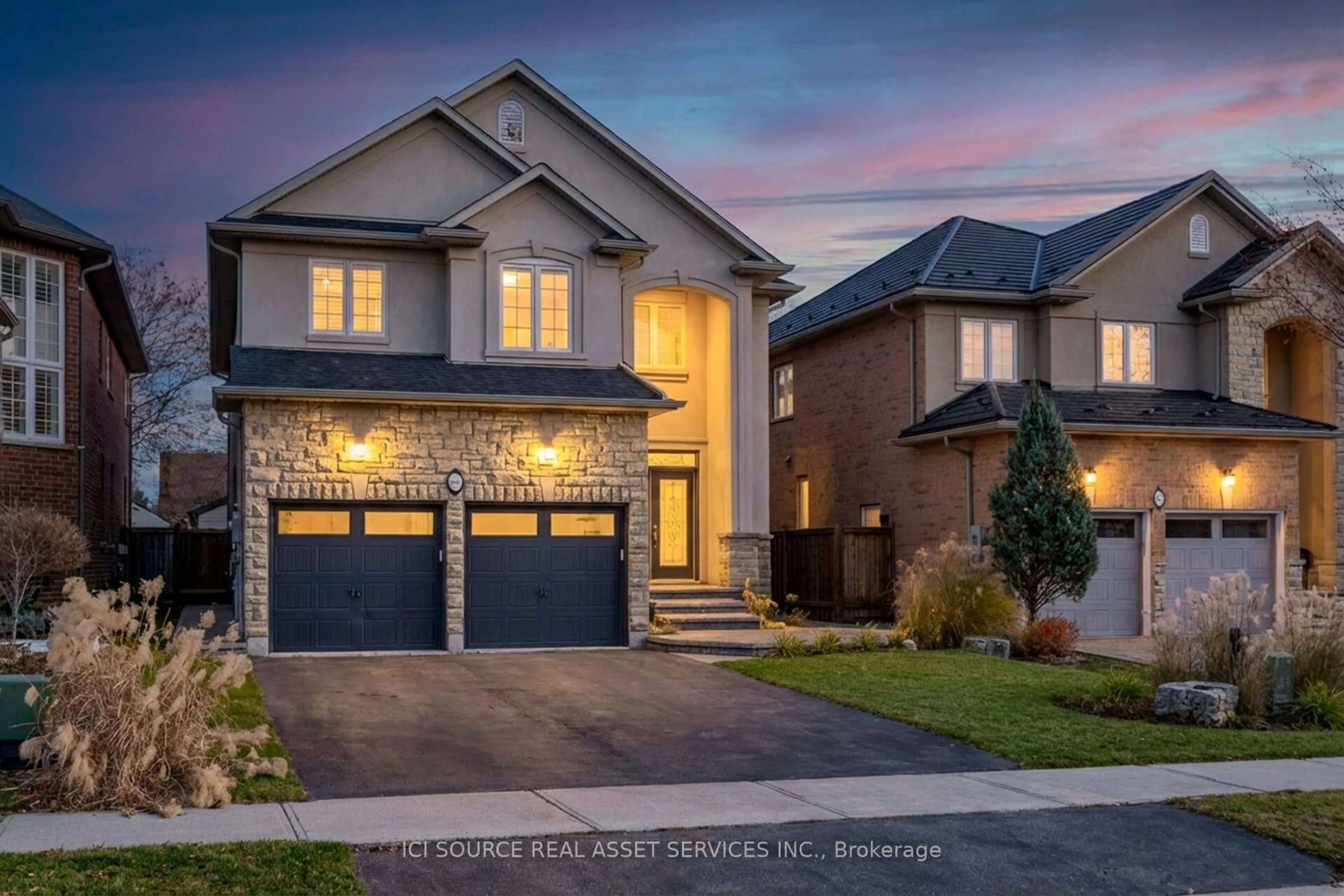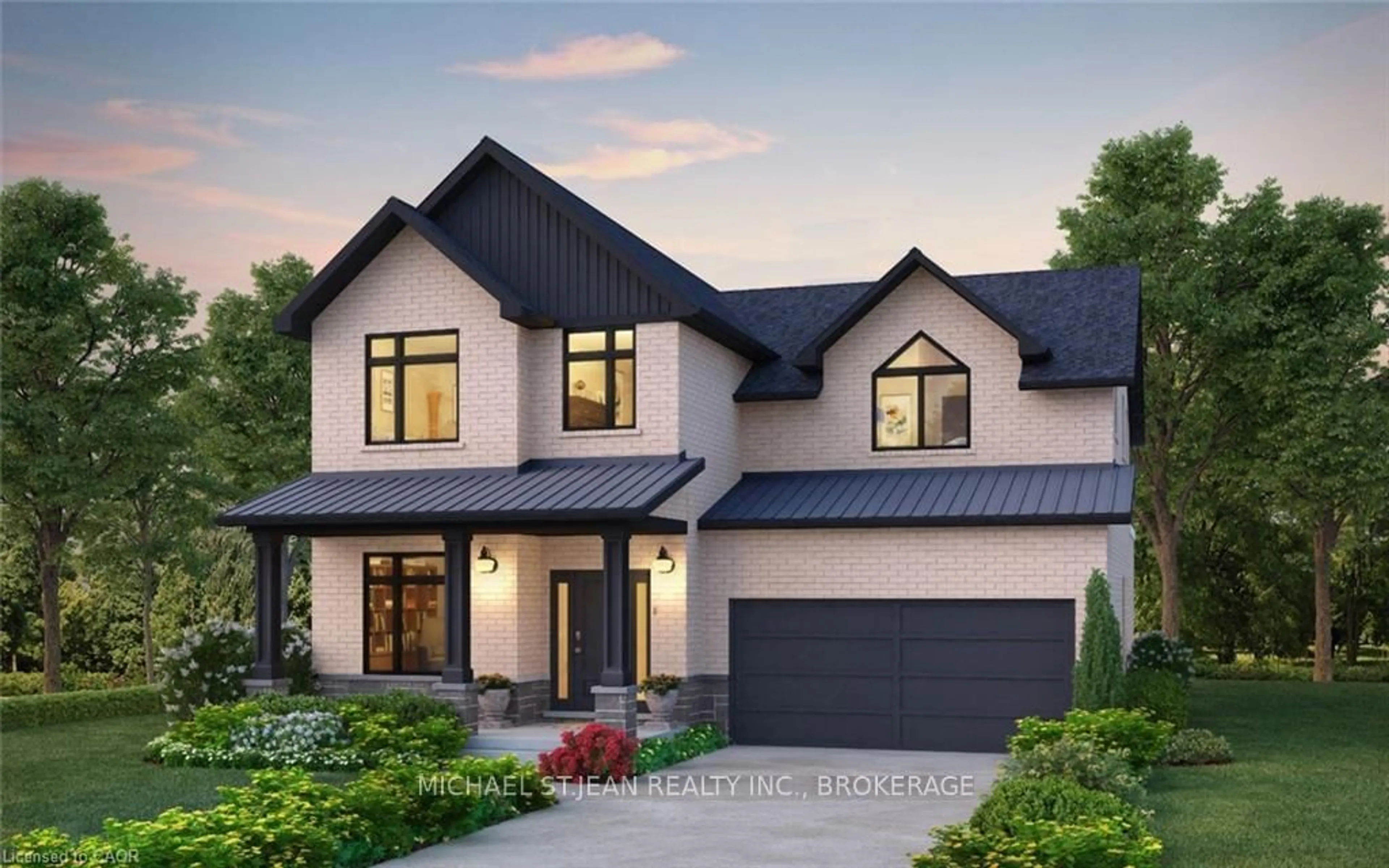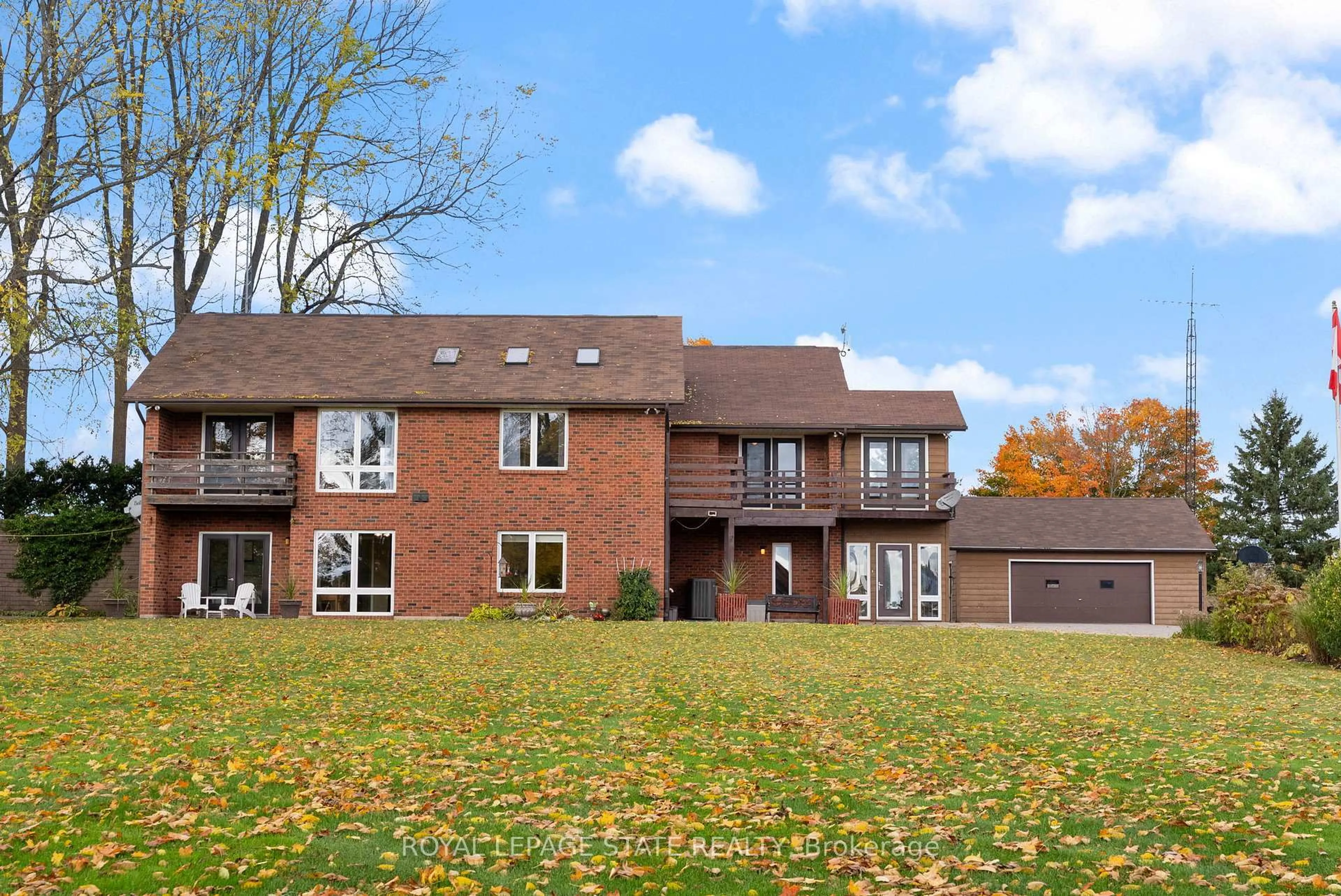This fabulous 3+1 bedroom bungalow just became available in the heart of old Ancaster, just minutes to the old town village, central to shopping& the 403. This Incredible multigenerational home features 3 main floor bedrooms, a soaring cathedral ceilings leading to the secluded back yard with lots of mature trees and no rear neighbours and a fenced yard. In the heart of the home, is a 3 sided fireplace visible from the new designer Kitchen (2020) , the large living room & adjoining space dining room. Your family will enjoy gathering around the massive island with seating for 5 while the chef prepares the feast. The Spacious Master Bedroom and luxury ensuite with freestanding soaker tub and glass shower,with his & her walk-in closet finished in modern design. Entertain & relax in the family theatre room, with builtin sound system. SMART home features, automated lights, and sound. Other updates include main floor bathrooms, newer lighting, modern neutral decor, a covered patio with glass rails, beautiful 6 person hot tub and so much more! Making this home, truly a place for family & entertaining. the partially finished basement complete with theatre room, custom bath & family room, make this space a place to gather or potential in-law suite. With too many updates to list, includes New Furnace 2024, A/C 2023, roof 2019, windows, 2020.
Inclusions: Built-in Microwave, Carbon Monoxide Detector, Central Vac, Dishwasher, Dryer, Gas Stove, Hot Tub, Hot Water Tank Owned,Range Hood, Refrigerator, Smoke Detector, Wine Cooler, Frig, gas stove, wine fridge, washer & dryer, microwave, exhaust hood, garage door opener with remote, central vac &all attachments, Hot Tub, water heater, all window blinds
