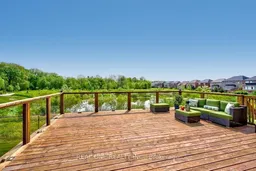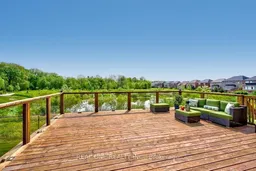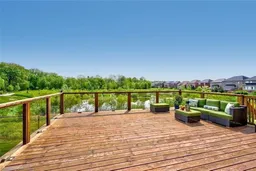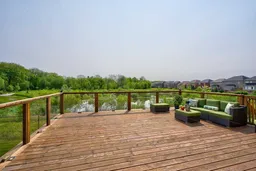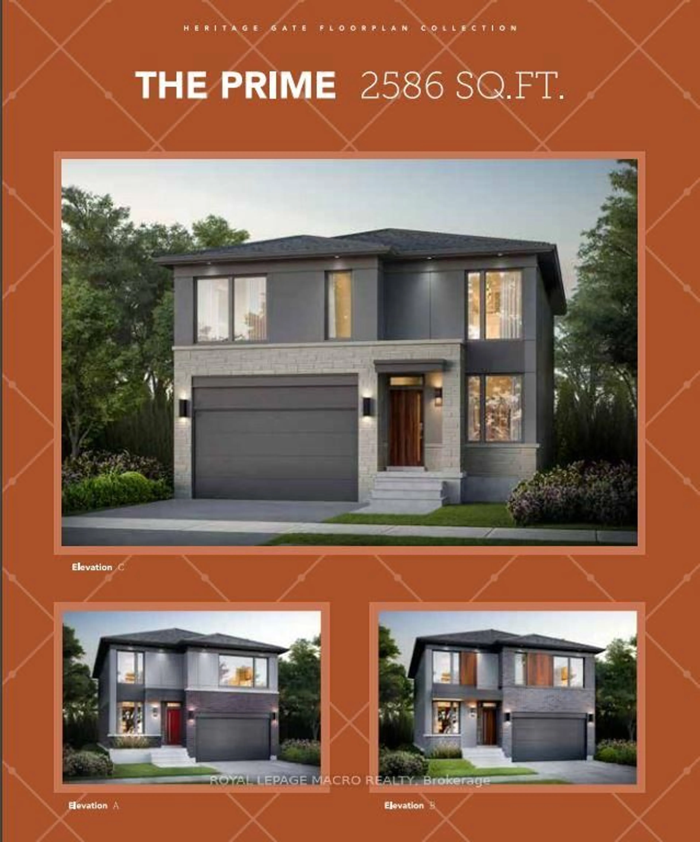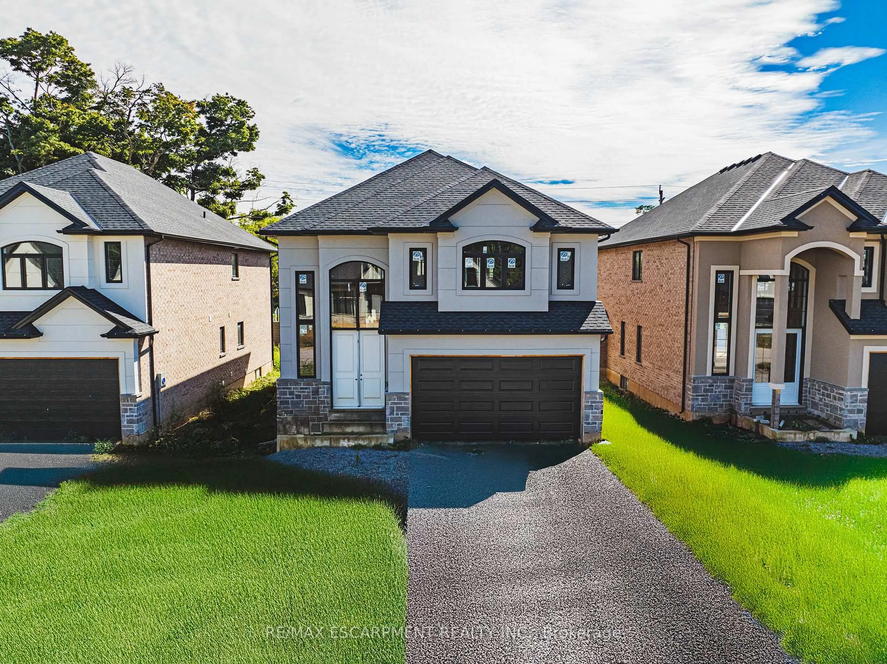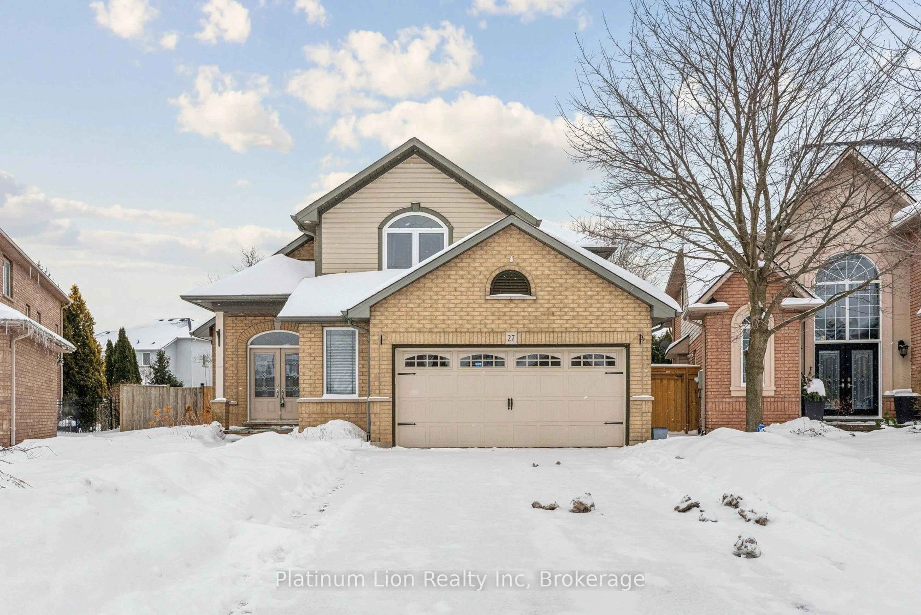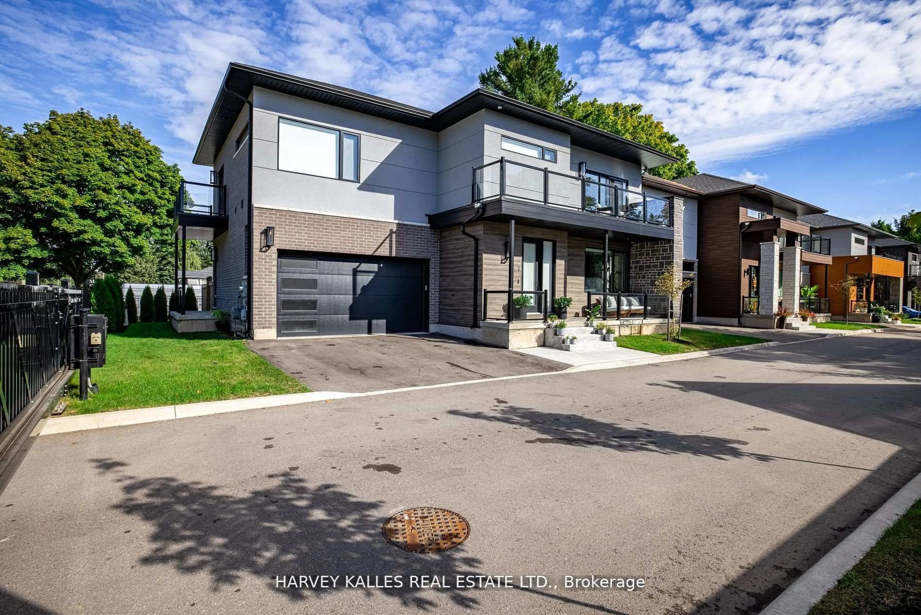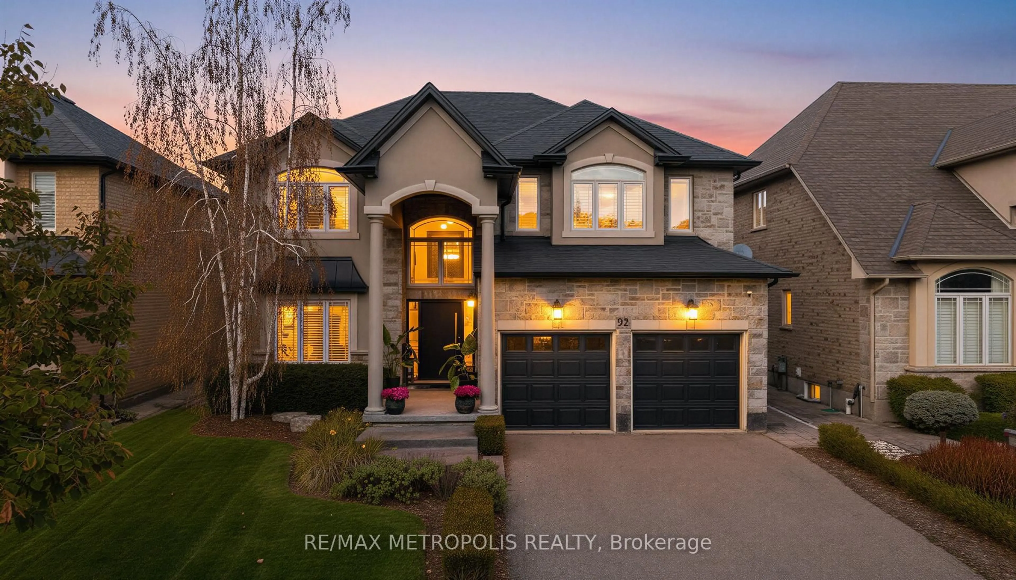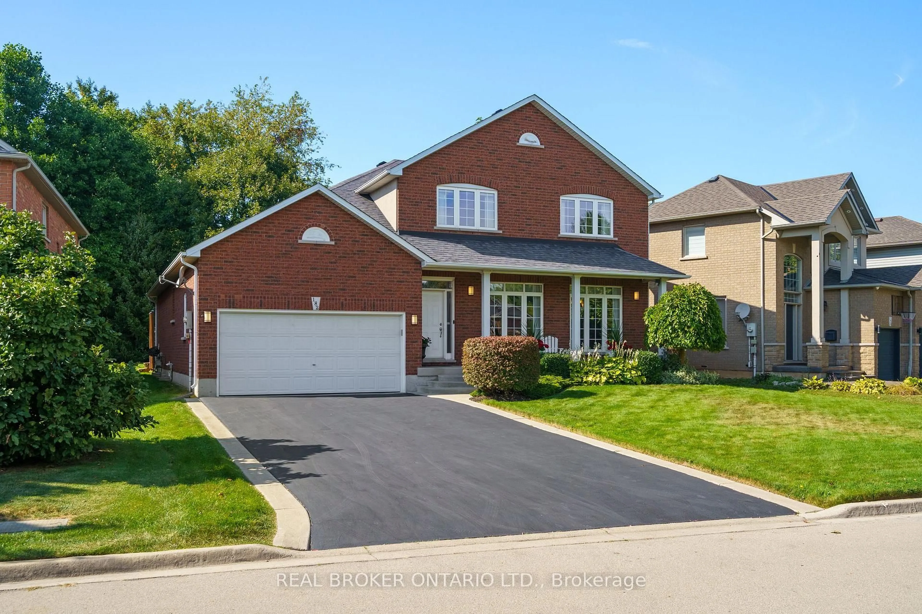Rare find! Premium lot with breathtaking year-round pond and forest views a true nature lover's dream! Extremely private setting with no rear neighbors, backing onto ponds with serene views and frequent visits from majestic great blue herons.This Rosehaven-built executive home offers over 4,400 sq ft of luxurious living space, featuring 4 spacious bedrooms plus a main floor den, 4.5 baths, and a timeless brick, stone, and stucco exterior.Enjoy 9-ft ceilings on both the main floor and basement, with a soaring 12-ft ceiling in the den and smooth ceilings throughout all three levels. Hardwood floors throughout both levels and staircases add warmth and elegance.The chefs kitchen is a showstopper: crisp white cabinetry, professional series appliances, quartz countertops, oversized center island with raised breakfast bar, and marble subway tile backsplash. The custom mudroom includes built-in cabinetry for added convenience.The primary bedroom boasts stunning pond views, two walk-in closets with custom organizers, and a renovated luxury ensuite featuring a freestanding tub, frameless glass shower, and double sinks with granite countertops.All bedrooms have ensuite access and are filled with natural light thanks to extra sunlight from both neighboring homes being bungalows. Two bedrooms share a Jack & Jill bathroom, and the fourth bedroom features its own private ensuite. Every bathroom has a window.Step outside to a sprawling deck overlooking the tranquil pond perfect for relaxing or entertaining.The professionally finished basement includes 9-ft ceilings, large above-grade windows, a rec room, gym with wall-mounted TV, 3-pc bathroom with sauna, and a cold room with custom wood shelving.Lovingly maintained with recent upgrades including roof shingles (2019) and a concrete driveway (2023). Fully renovated-no detail overlooked. This is a rare gem not to be missed!
Inclusions: Thermador Gas Range, Fotile Hood, SS Dw(2023),SS Fridge(2022),Washer(2022), Dryer, Basement Sauna and washer, & Gym Tv, All blinds and california shutters**All furniture is open to negotiation.
