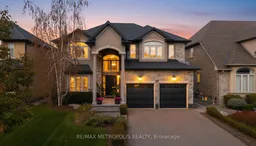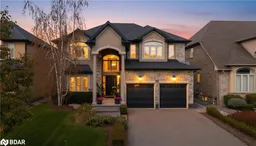Beautifully renovated and meticulously maintained, this 4+1 bedroom family home is nestled in one of Ancaster's most sought-after neighbourhoods. Offering nearly 4,000 sq. ft. of total living space, including a professionally finished basement, it perfectly balances modern comfort with timeless charm. Step inside to discover a bright, open layout designed for both everyday living and effortless entertaining. The main level features a spacious kitchen overlooking the private backyard, complemented by elegant living and dining areas ideal for gatherings. Thoughtful updates include new flooring, a fresh designer paint palette, a custom front door, and a fully finished lower level offering versatile living options. Upstairs, four generous bedrooms provide ample space for the family, including a light-filled primary retreat with a walk-in closet and a spa-inspired ensuite. The professionally finished basement extends the living space with a guest bedroom, home office or gym area, and abundant storage. Outside, enjoy exceptional curb appeal and your own backyard oasis featuring an L-shaped inground pool, gazebo, and retractable awning, perfect for summer relaxation and entertaining. The landscaped lot also includes a double garage with an EV charger . Ideally situated across from a tranquil conservation area and steps from a quiet park, this home is surrounded by other well-maintained executive properties in a welcoming, family-friendly community. With top-rated schools nearby, easy access to Hwy 403, and just minutes to Hamilton and Burlington, this location offers both convenience and lifestyle. Pride of ownership shines throughout. This rare offering is truly a special place to call home. Extensively upgraded with over $250,000 invested in thoughtful renovations and features.
Inclusions: Pool Equipment & Accessories, Window Coverings & Treatments, All Light Fixtures, Kitchen & Laundry Appliances, Bar Fridge, Garage Door Opener. Extensively upgraded with over $250,000 invested in thoughtful renovations and features





