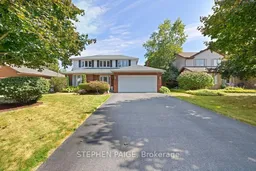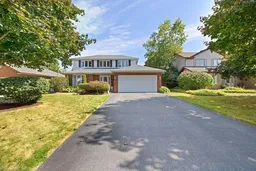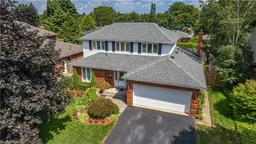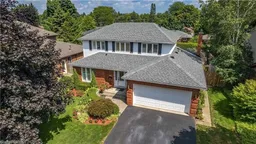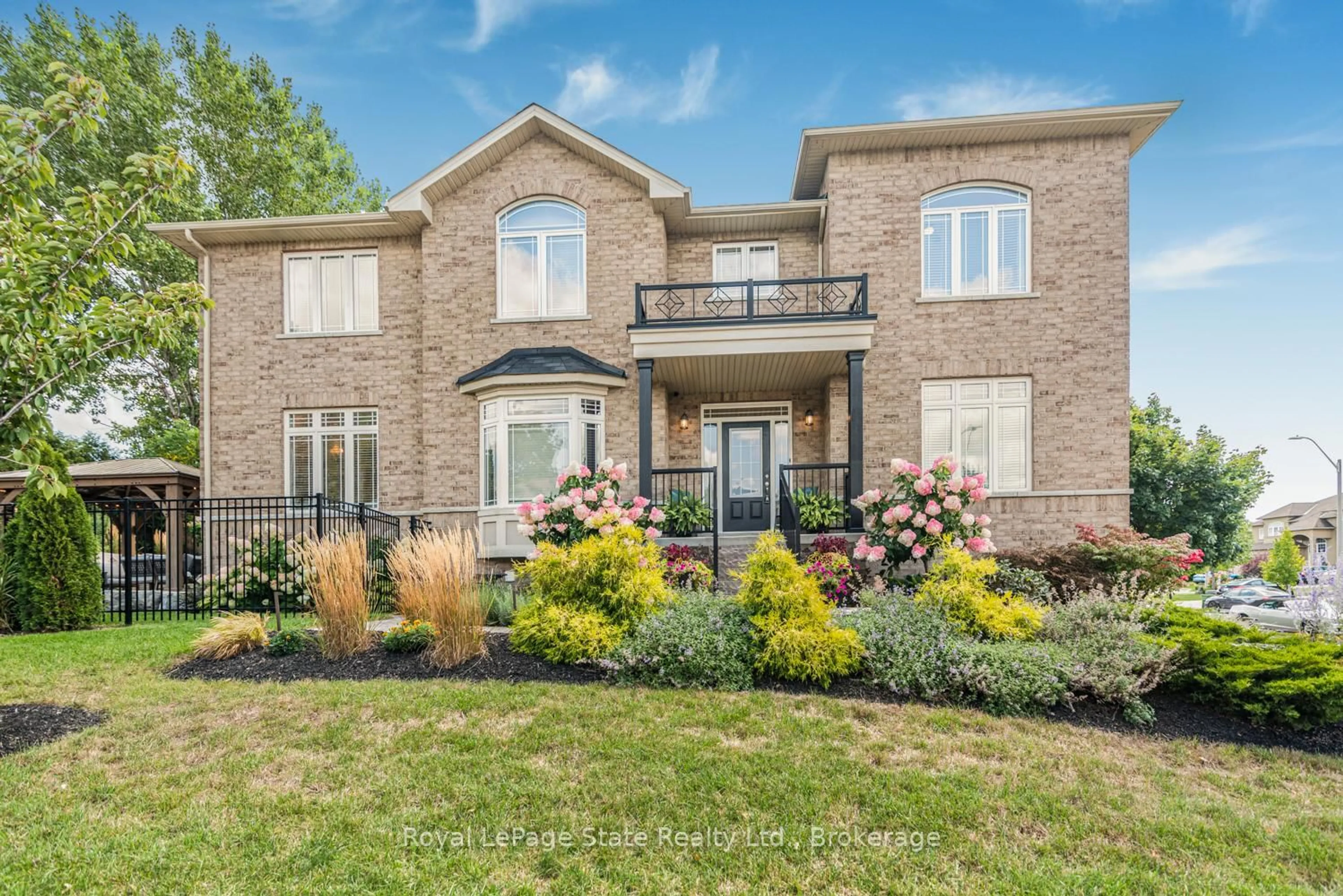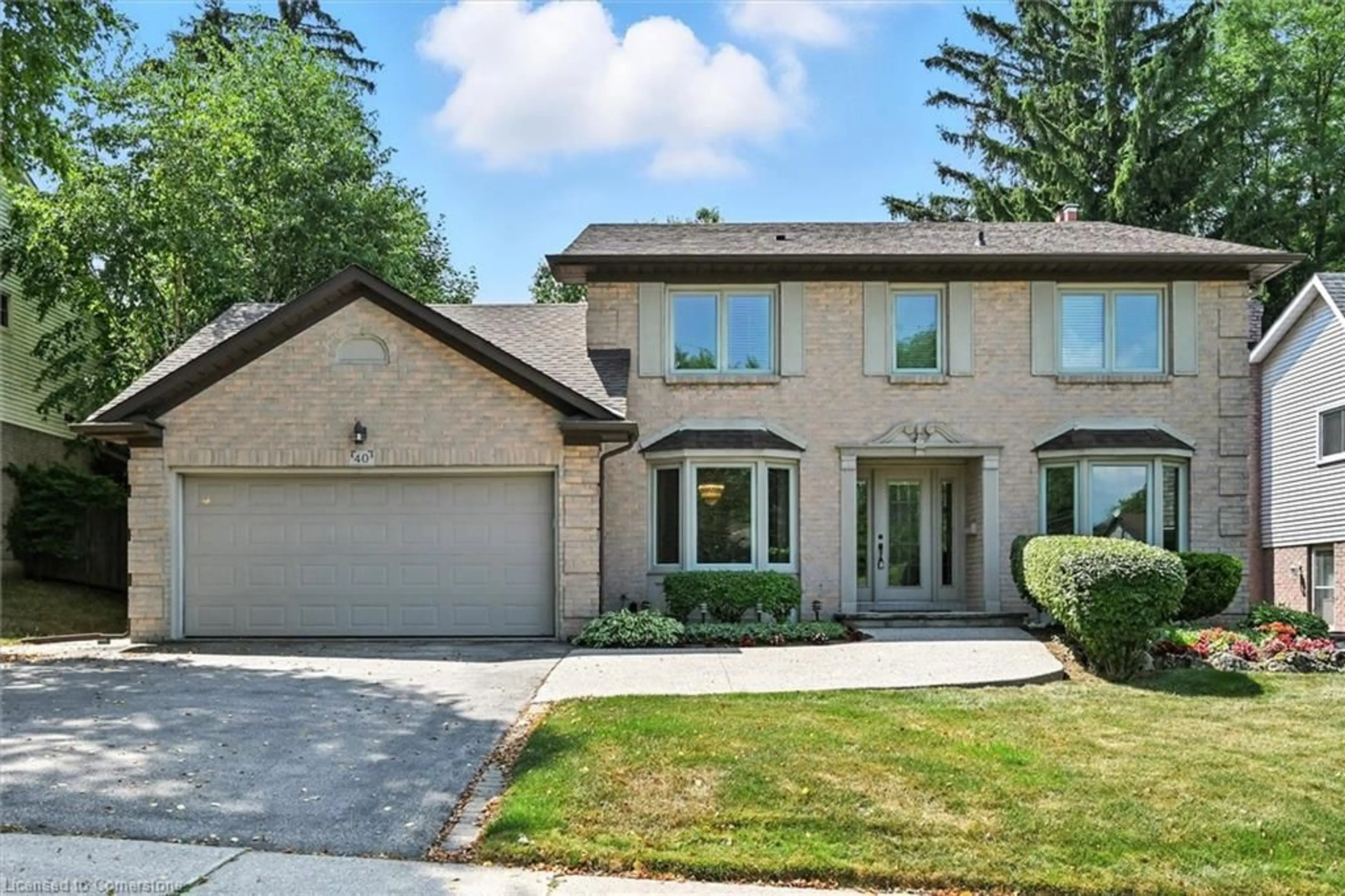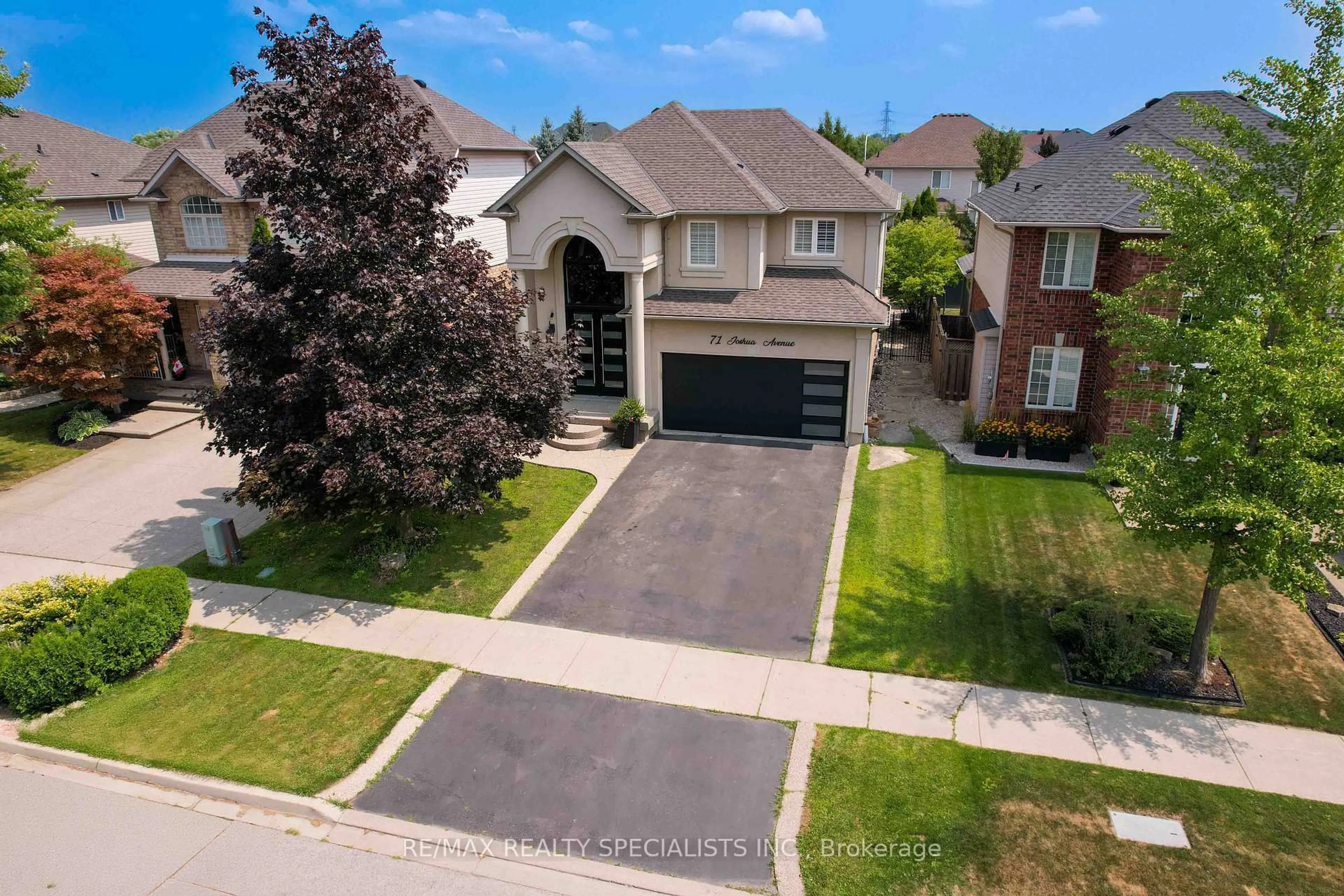Welcome to 159 Cornwallis Rd. in Old Ancaster-a rare offering where Scandinavian-inspired elegance meets modern smart living in a true turnkey home. Every detail has been elevated: freshly painted interiors, newer oak flooring, updated switches, plugs, Cat6 wiring, and integrated smart lighting, speakers, and panels. The main floor is reimagined for contemporary living, with an open-concept living/dining space, refinished fireplace with quartz mantle, and a stunning newer kitchen featuring quartz waterfall countertops, pot filler, custom cabinetry, and stainless steel appliances. Pot lights (2024), a refinished staircase, and custom railing create a seamless, sophisticated flow. Upstairs, double doors open to a transformed primary retreat with an expanded spa-like ensuite-freestanding tub, frameless glass shower, double vanity, and custom tile (2024)-plus an enlarged walk-in closet with custom cabinetry. Two additional spacious bedrooms, a beautifully updated guest bath (2024), and enlarged linen closet complete this level. The fully finished basement offers versatile living: lounge/library, bar with sink and wine cabinetry, home gym or 2nd bedroom, office/sitting room, bedroom with cheater ensuite, and abundant storage. Premium laminate, pot lights, and a newer sump pump (2024) ensure style and function. Outdoors, your private resort awaits. The inground heated pool features refinished coping, newer lines (2024), rebuilt pump (2025), Hayward sand filter (2024), and spa heater (2024). A hot tub, over 200 ft of new flagstone patio framed by natural boulders, manicured gardens, gazebo, and freshly painted fences/shed (2025) complete the staycation-worthy setting. With 5 potential bedrooms, 3.5 baths, 2 fireplaces, main-floor laundry, and a welcoming foyer open to the second floor, this rare home blends timeless design, smart upgrades, and resort amenities in one of Ancaster's most sought-after locations. **INTERBOARD LISTING: CORNERSTONE ASSOCIATION OF REALTORS**
Inclusions: Fridge, Stove, Dishwasher, Washer, Dryer, Window Coverings
