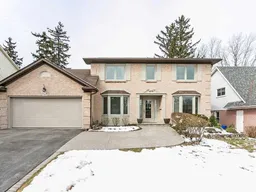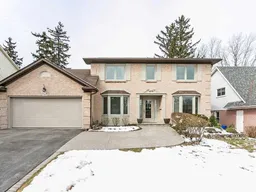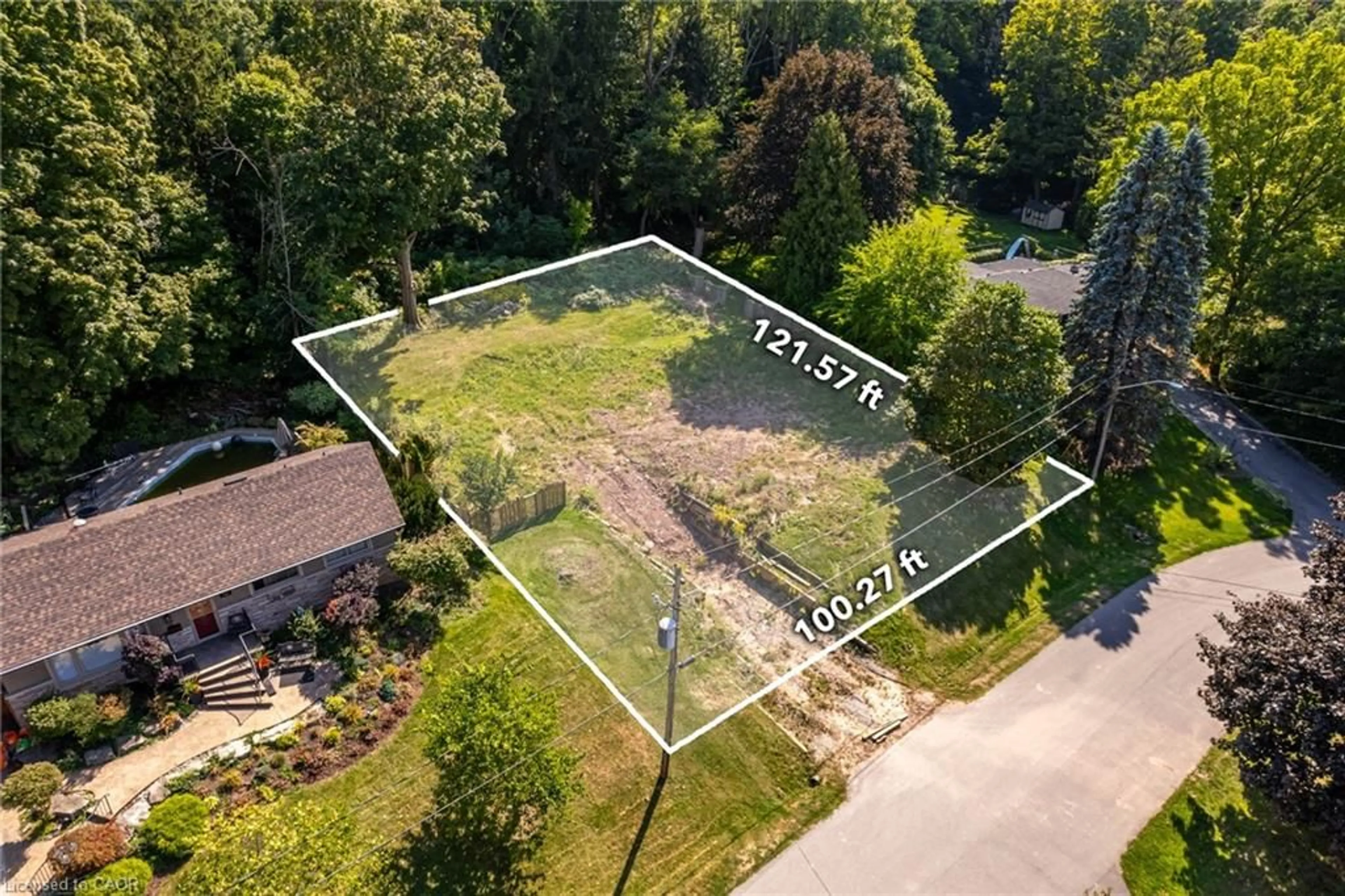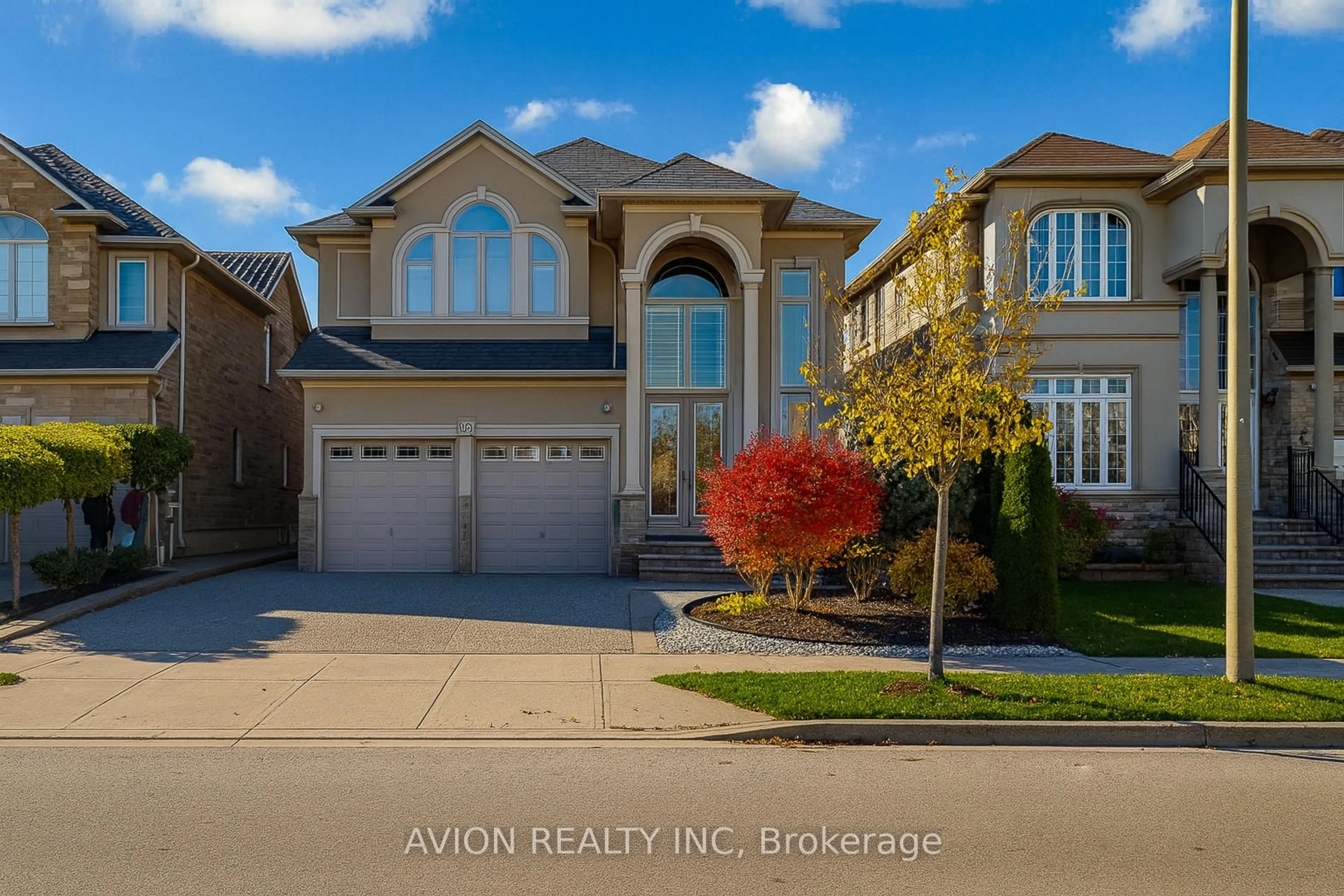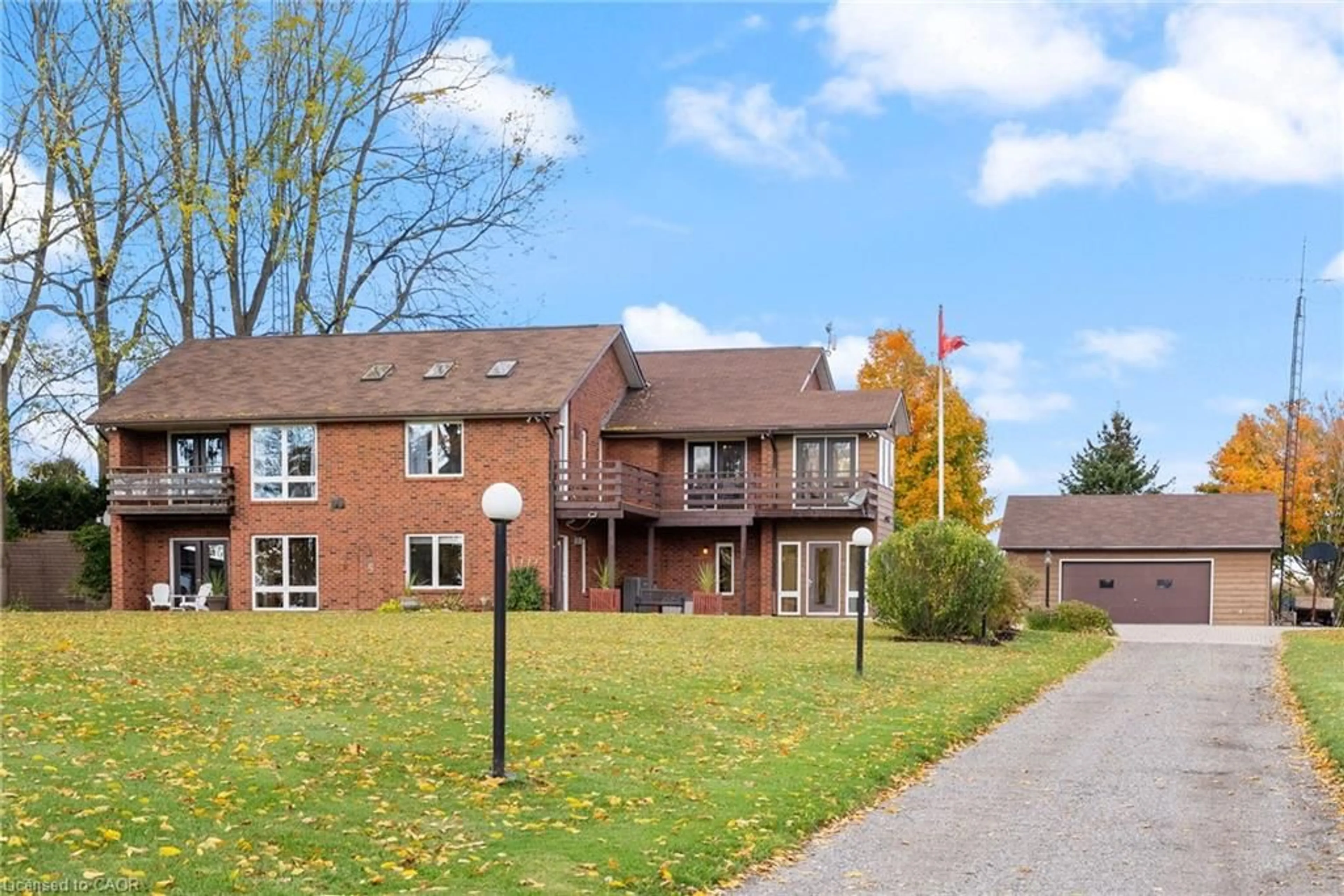Welcome to this stunning 4 bedroom, 4 bathroom home in Ancaster. With a double garage and large driveway to accomodate extra cars, this house is situated on a 115 foot lot, the gardens are beautiful. with a large back deck and gazebo for those lovely summer days. Attention to detail is evident on all levels. When you enter the bright front hallway, to your left is a large dining room with hardwood floors , decorative pillars and a mirrored wall. A wonderful space for intimate or family dinners. The large living room is to your right. The kitchen has white cabinetry with granite counter tops , immediately giving a sense of style and brightness. It has a hidden dishwasher, pantry with pull out shelves, double door refrigerator, built in microwave and stove. There is an eat in area with a door to the back deck. On this main level is a den/office for your computers or games, and a family room with a wood burning fireplace-- perfect for cozy winter nights., and a laundry room/mud room with front loading washer and dryer , entry from the garage, a door to the back deck, and storage. Upstairs is a very large primary bedroom with 4 closets, and a gorgeous master bathroom. It has double vanities, a soaker tub and glassed in shower. The other 3 other roomy bedrooms for your family or visitors. On the lower level is the large recreation room, an extra bedroom/ or workout room and a 3 piece bathroom and lots of extra storage. If you are looking for a home that is ready to move in, look no further.
Inclusions: Built-in Microwave,Dishwasher,Dryer,Garage Door Opener,Refrigerator,Stove,Washer,Window Coverings
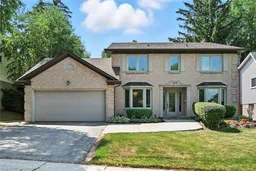 48
48