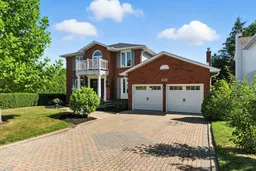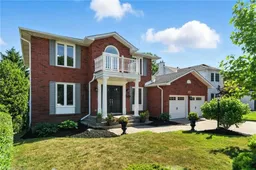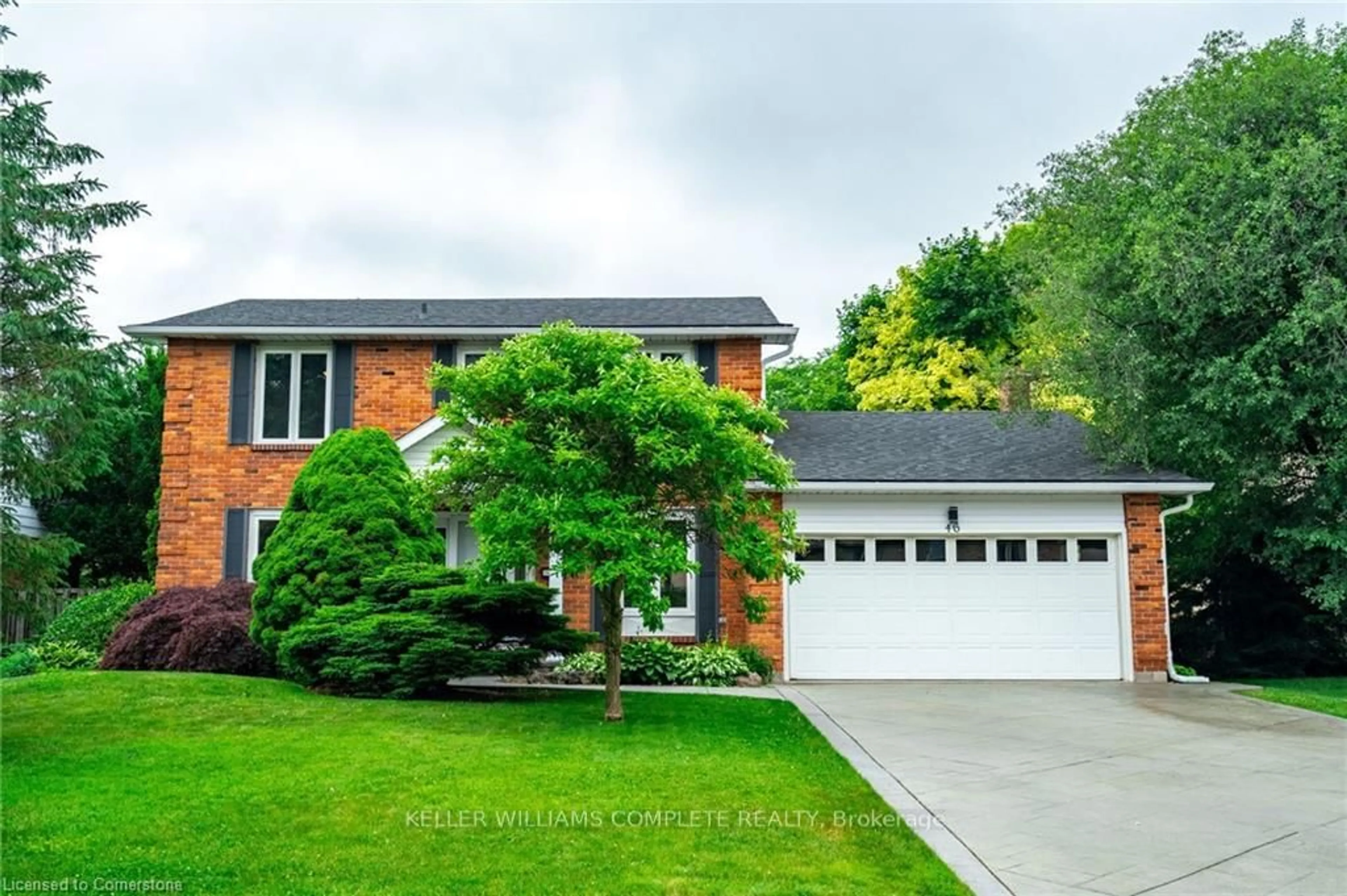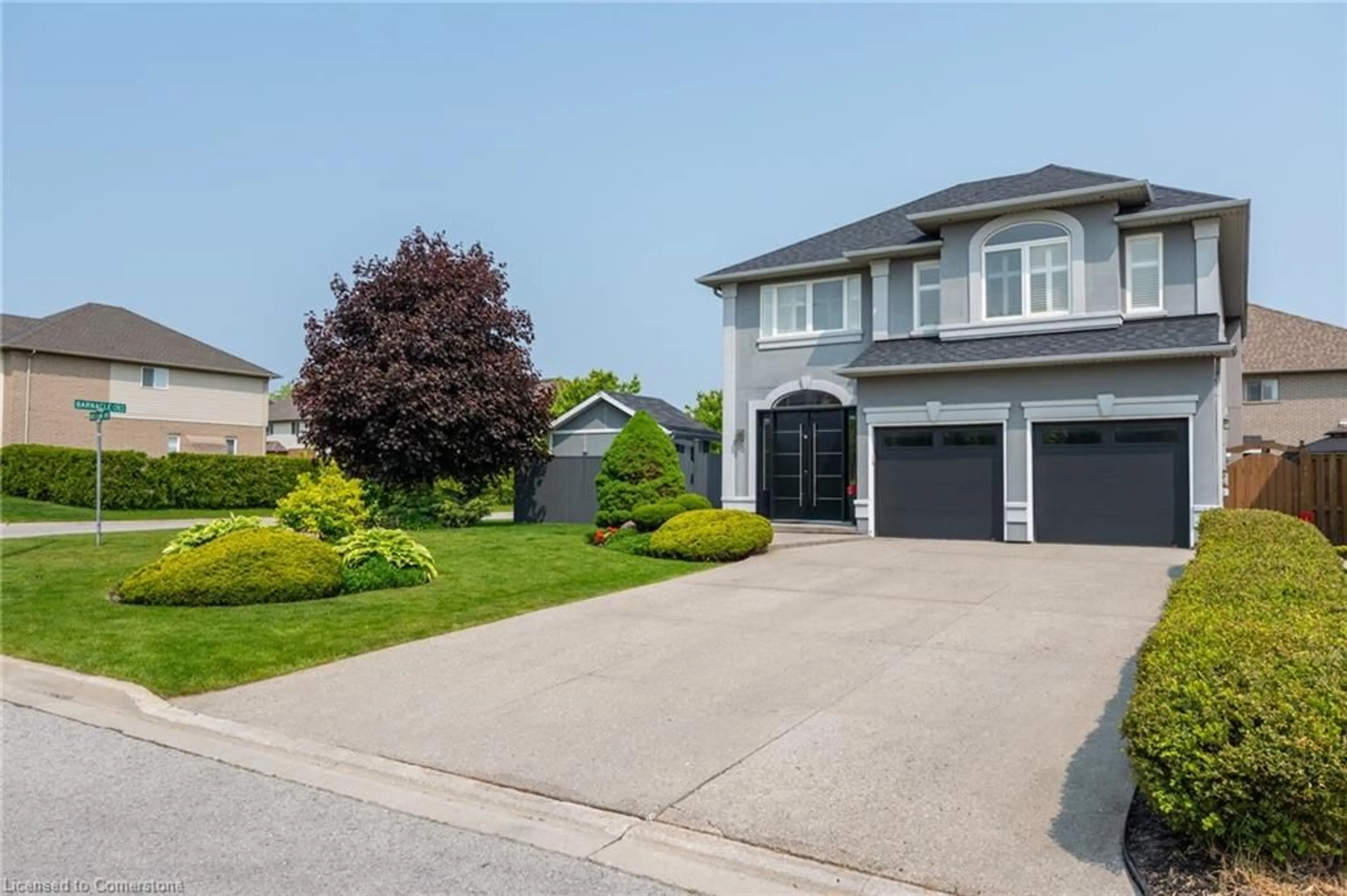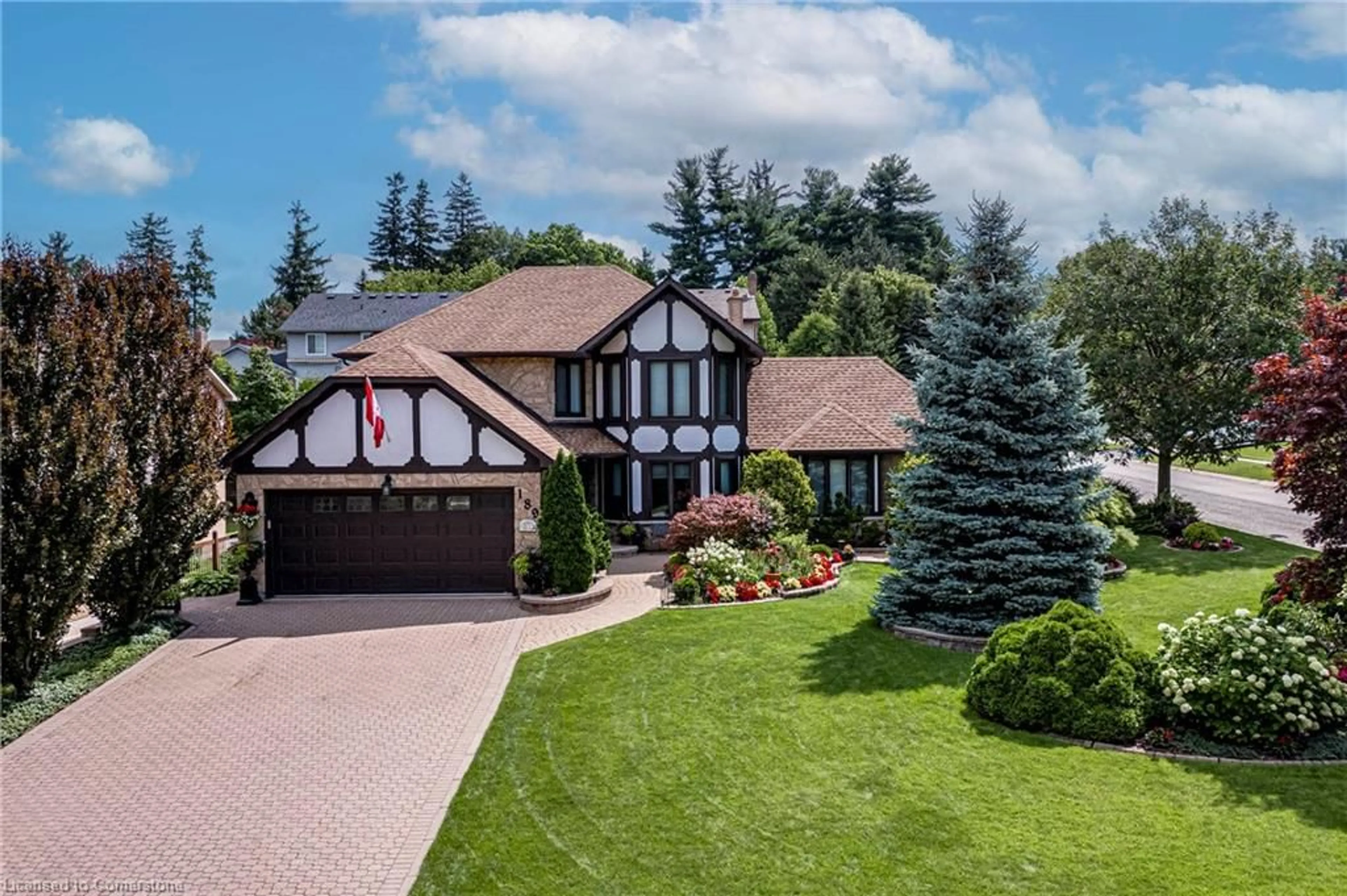Nestled on a mature, tree-lined street in Ancaster's most desirable neighbourhood, this 4 bedroom, 3.5 bathroom home offers the ideal blend of classic design, thoughtful layout, and unbeatable location. Built by Tandi Homes, this original owner residence features a timeless centre hall plan with generous principal rooms and a natural flow conducive to modern family life. Hardwood floors anchor the main level, where you'll find a spacious dining room and living room, and a den that is a great office or quiet retreat. At the heart of the home, the family room impresses with its vaulted ceilingsgs and oversized windows that brighten the space. The adjacent kitchen offers granite counters, and features handy access to the formal dining room as well as the breakfast room, plus garden doors to the deck that overlooks the private, treed back yard. Upstairs you'll find four spacious bedrooms with low maintenance vinyl flooring, and a master bedroom with an ensuite and walk in closet. The fully finished basement offers a full walkout to the back yard, and has a full kitchen, bedroom with large window, rec room and 3pc updated bathroom. Located close to top schools, parks, trails, and all major amenities, this home offers comfort, character, and enduring value in a coveted location.
Inclusions: Central vac + attachments, SS stove, fridge, dishwasher, Washer + Dryer, basement fridge + stove (oven as-is), freezer, shelving in storage room
