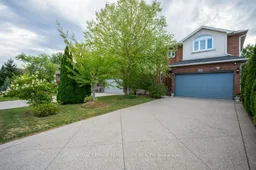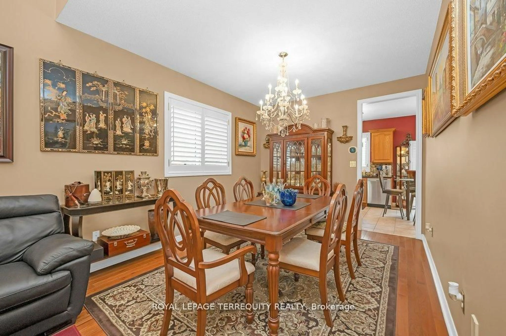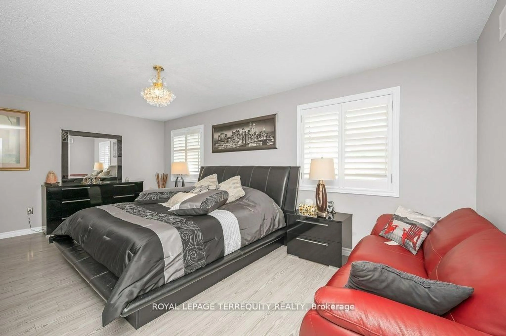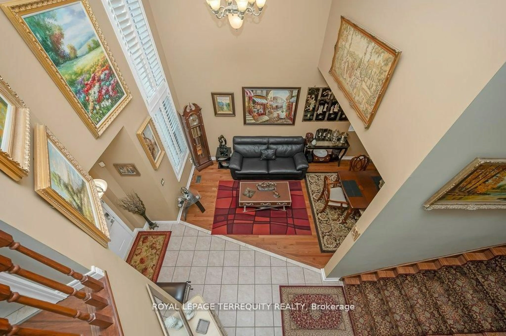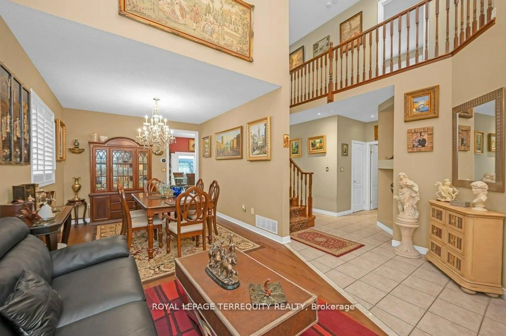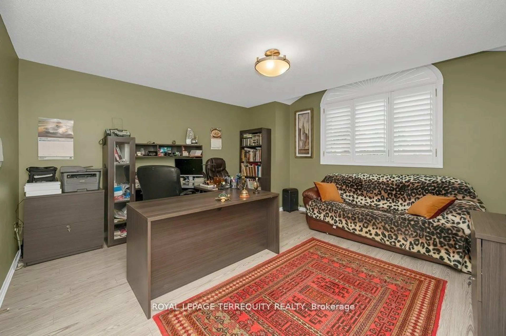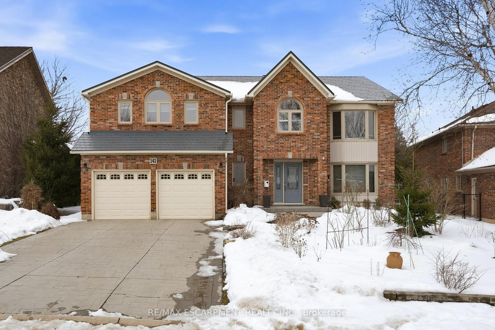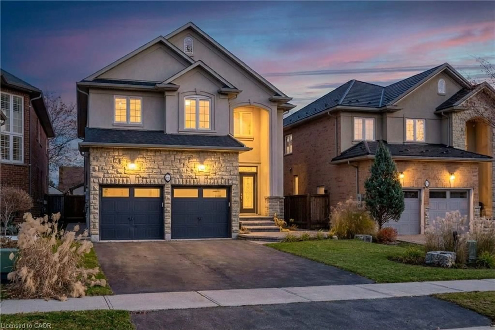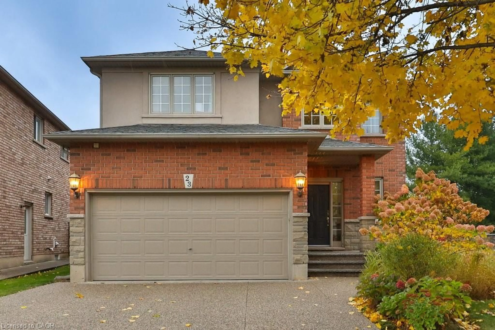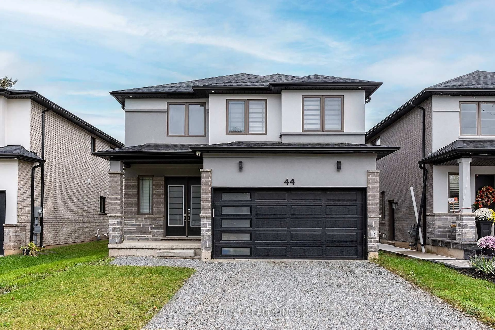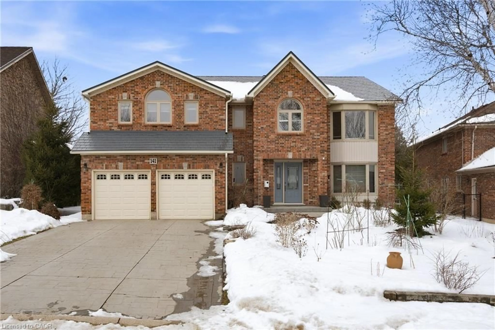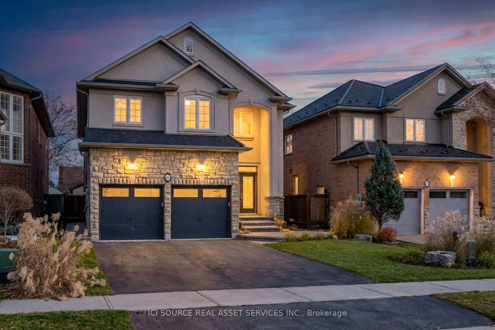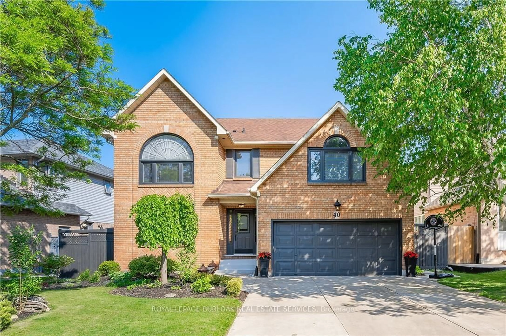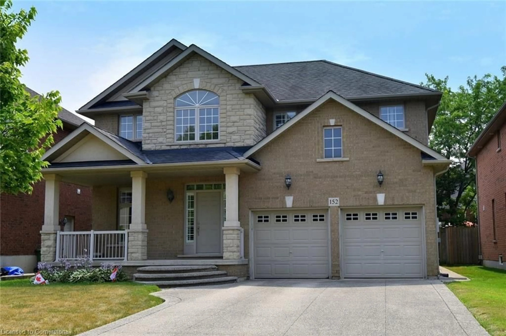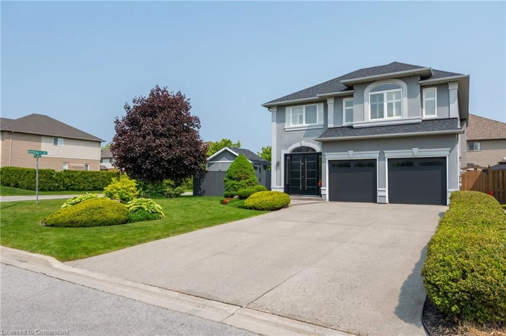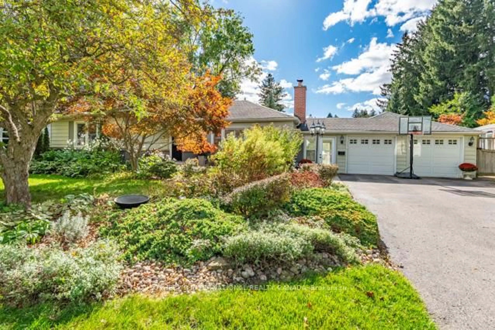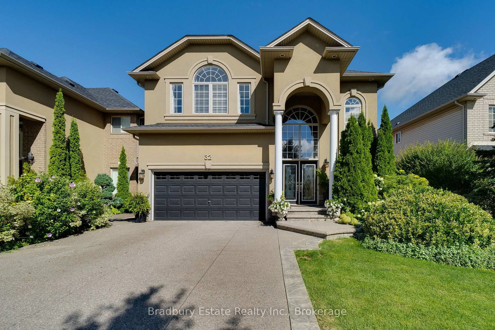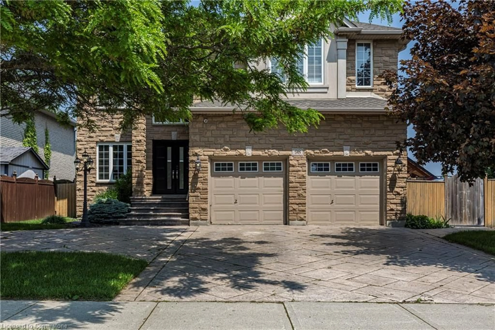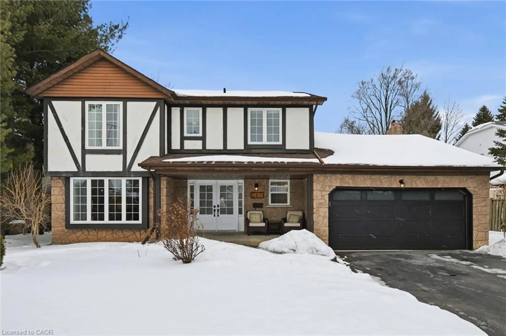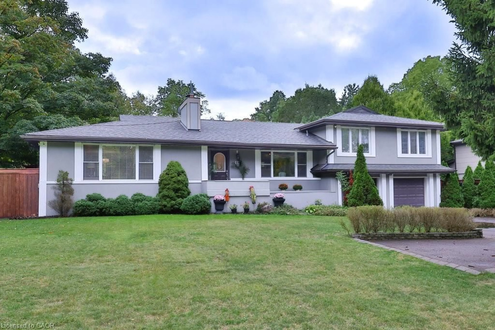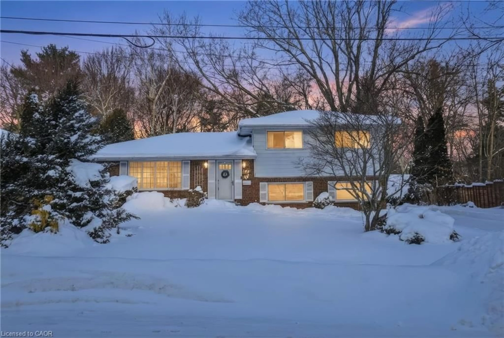15 Armour Cres, Hamilton, Ontario L9K 1S1
Contact us about this property
Highlights
Estimated valueThis is the price Wahi expects this property to sell for.
The calculation is powered by our Instant Home Value Estimate, which uses current market and property price trends to estimate your home’s value with a 90% accuracy rate.Not available
Price/Sqft$494/sqft
Monthly cost
Open Calculator
Description
Welcome to 15 Armour Crescent, a beautifully maintained freehold detached home in Ancaster's prestigious Meadowlands community. This spacious 4-bedroom, 3-bathroom residence offers over 2200 sq ft of carpet-free living space with a blend of brick, vinyl siding, and stucco exterior. Located on a quiet crescent, it's ideal for families seeking comfort, security, and convenience. The home features a bright open-concept layout with hardwood floors throughout, a modern kitchen with granite counters, and a walkout to a fully fenced backyard with a paved patio. The oversized double garage (8' door height) and extended driveway offer ample parking, with free street parking available for guests. Upgrades include a newer roof (2021) with enhanced attic airflow, some newer windows, upgraded insulation, monitored sump pump, central vacuum rough-in, and wood shutters. For tech-savvy living, enjoy Fiber to the Home internet, a monitored alarm system, CCTV, and video intercom. Located minutes from Hamilton Golf & Country Club-home of the Canadian Open-and surrounded by scenic ponds, trails, and waterfalls. Close to top-rated schools, parks, shopping, dining, and Hwy 403 access. Transit-friendly with GO service nearby. This home offers a rare combination of elegance, efficiency, and location in one of Hamilton's most desirable neighbourhoods.
Property Details
Interior
Features
2nd Floor
Primary
5.9 x 3.474 Pc Ensuite / hardwood floor
2nd Br
3.47 x 4.52Hardwood Floor
3rd Br
4.15 x 3.46Hardwood Floor
4th Br
4.42 x 4.34Hardwood Floor
Exterior
Features
Parking
Garage spaces 2
Garage type Built-In
Other parking spaces 4
Total parking spaces 6
Property History
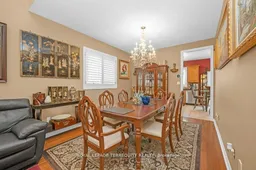 14
14