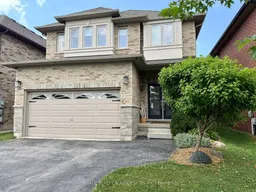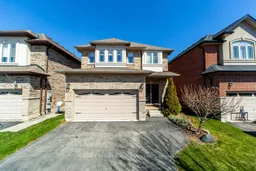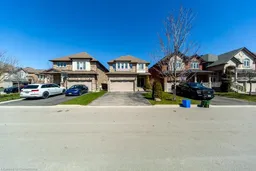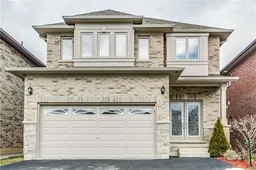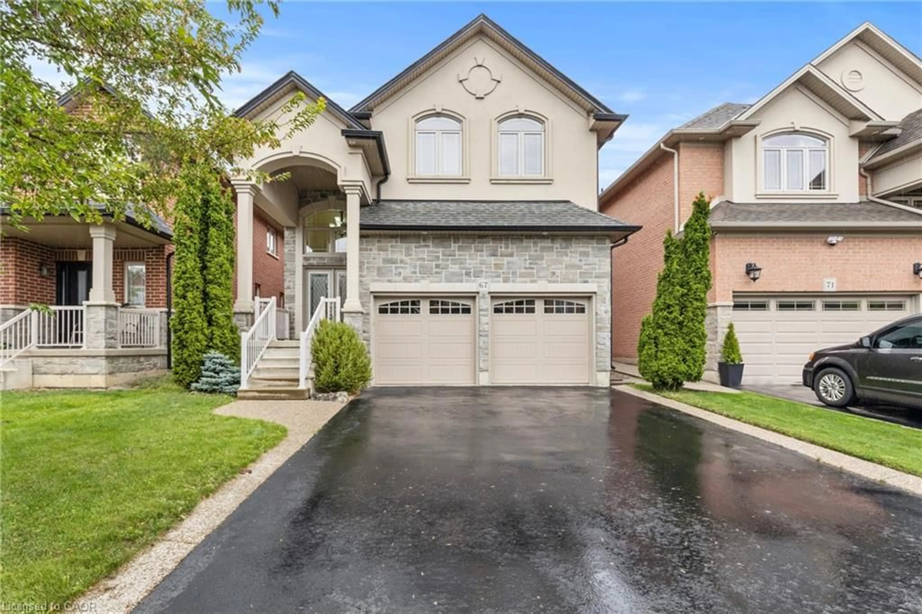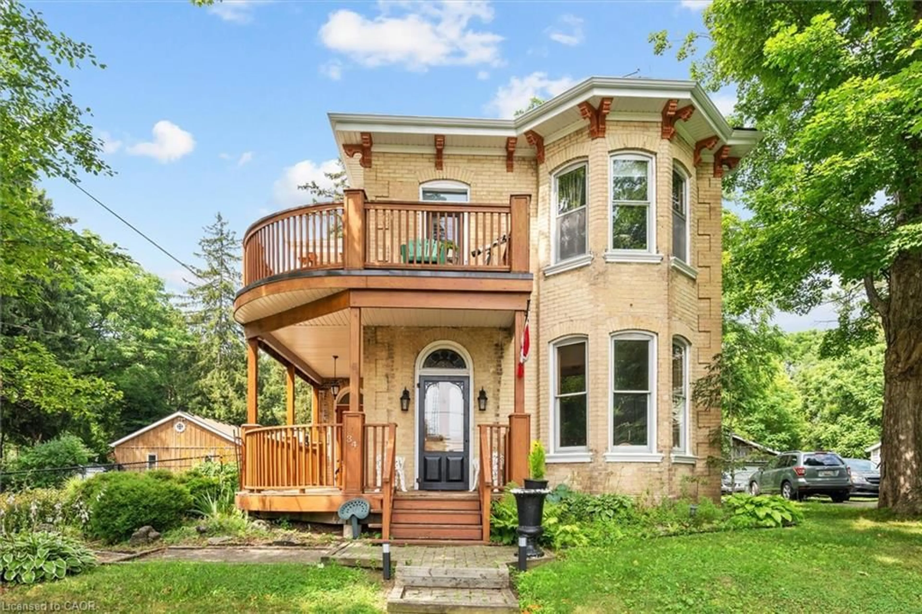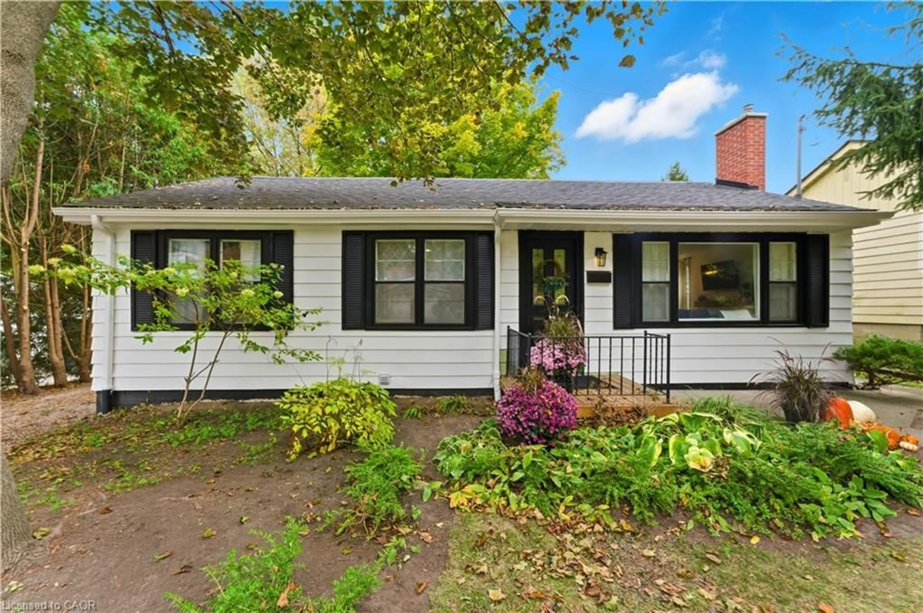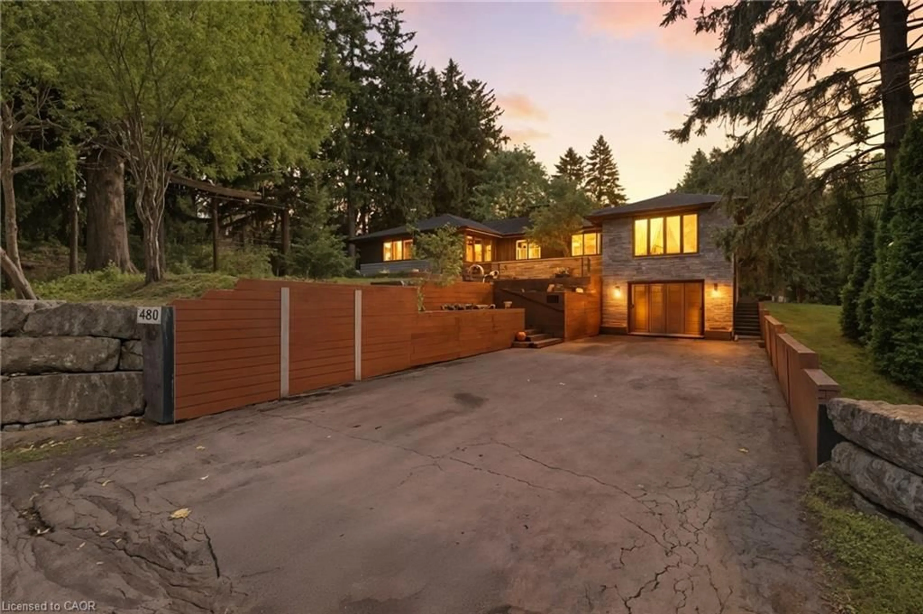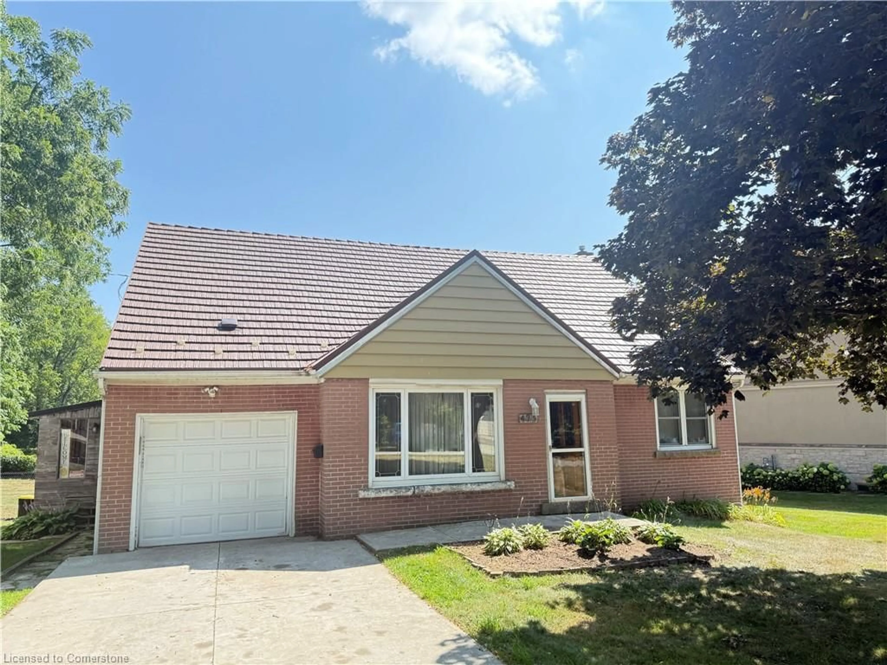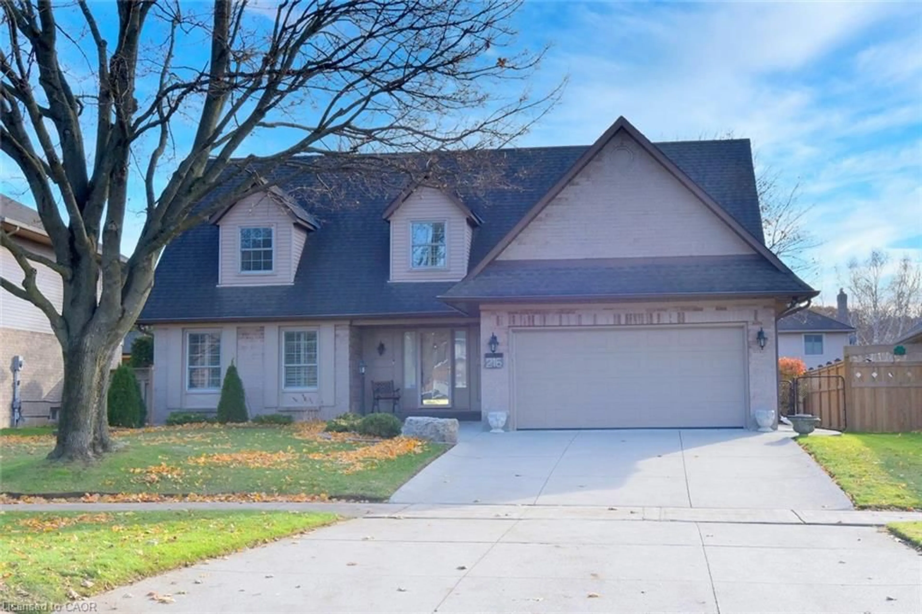As You Step Into the Main Level, You're Greeted by a Spacious and Inviting Foyer that Sets the Tone for the Rest of this Elegant Residence. The 9Foot Ceilings Throughout the Main Floor Add to the Sense of Openness and Airiness. The Main Floor Includes a Convenient Laundry Room with a Direct Access Door Leading to the Attached Garage Perfect for Busy Family Life. A Stylish 2-Piece Powder Room is Also Located on This Level, Ideal for Guests. The Heart of the Home is a Generously Sized Kitchen, Perfect for Family Meals and Entertaining. It Features Granite Countertops, and Backsplash, and Ample Cabinetry. Adjacent to the Kitchen is a Bright Dinette area, Offering a Walkout to a , Fully Fenced Backyard Ideal for Children, Pets, or Hosting Summer Gatherings. Gleaming Hardwood Floors run Throughout the Main and Upper Levels, Adding Warmth and Sophistication to Every Room. Upstairs, You'll find a Luxurious Master Suite, Complete With a Recently Renovated 4-piece Ensuite Bathroom featuring Modern Finishes, and an Impressive Walk-in Closet. The Upper Level Also Includes Three Additional Spacious Bedrooms and a Beautifully Appointed 4-piece Main Bathroom, Perfect for a Growing Family. Nestled on a Quiet, Child-Safe Street, this Home is in Pristine Condition Clean, Bright, and Well Maintained. It Offers a Perfect Blend of Style, Comfort, and Location in one of Ancaster's Finest Communities.
Inclusions: All existing Light Fixtures, All Existing Window Coverings, Shed in Backyard, Stainless Steel Appliances, Washer Dryer
