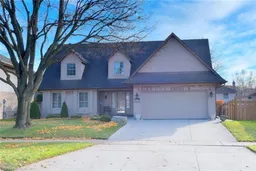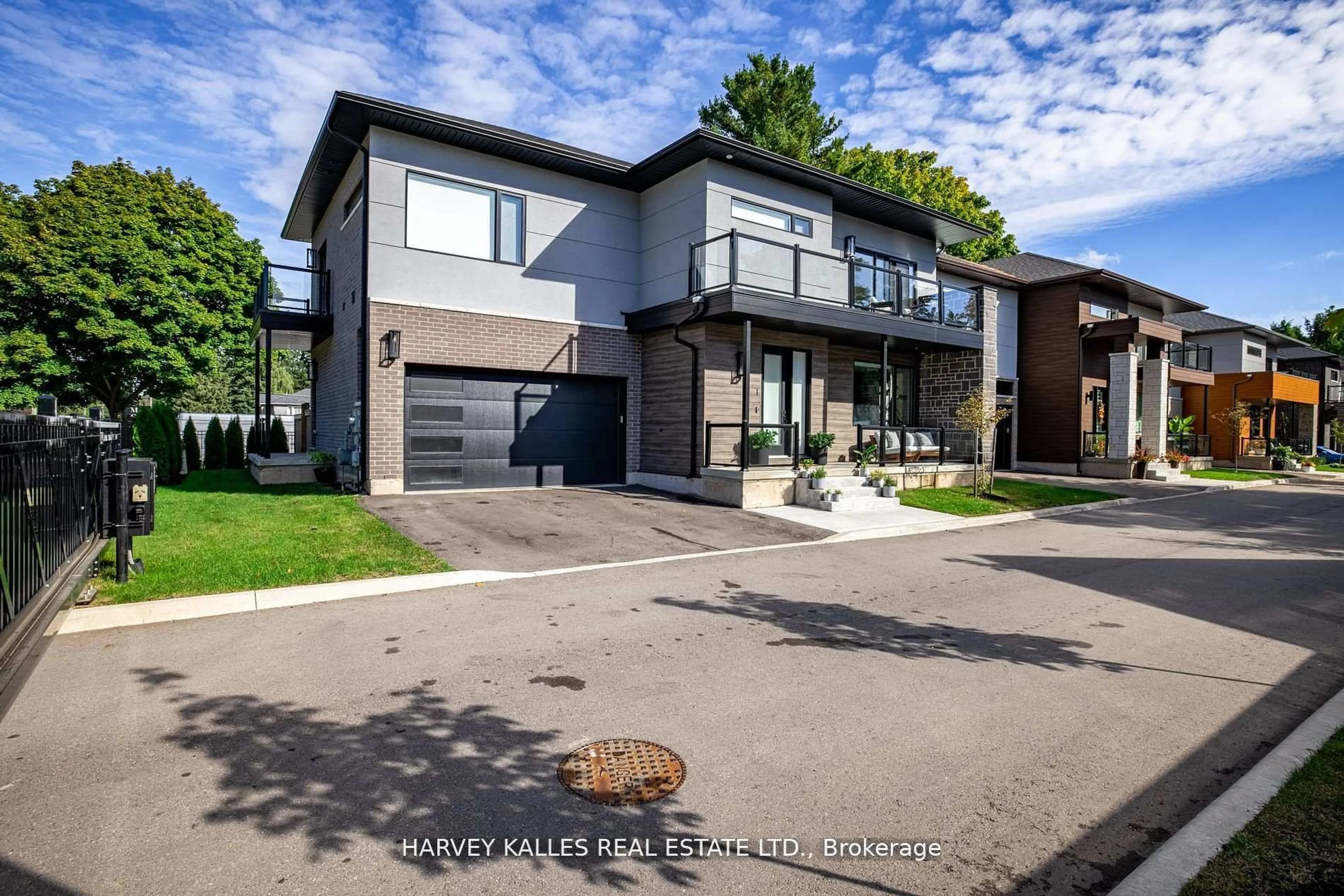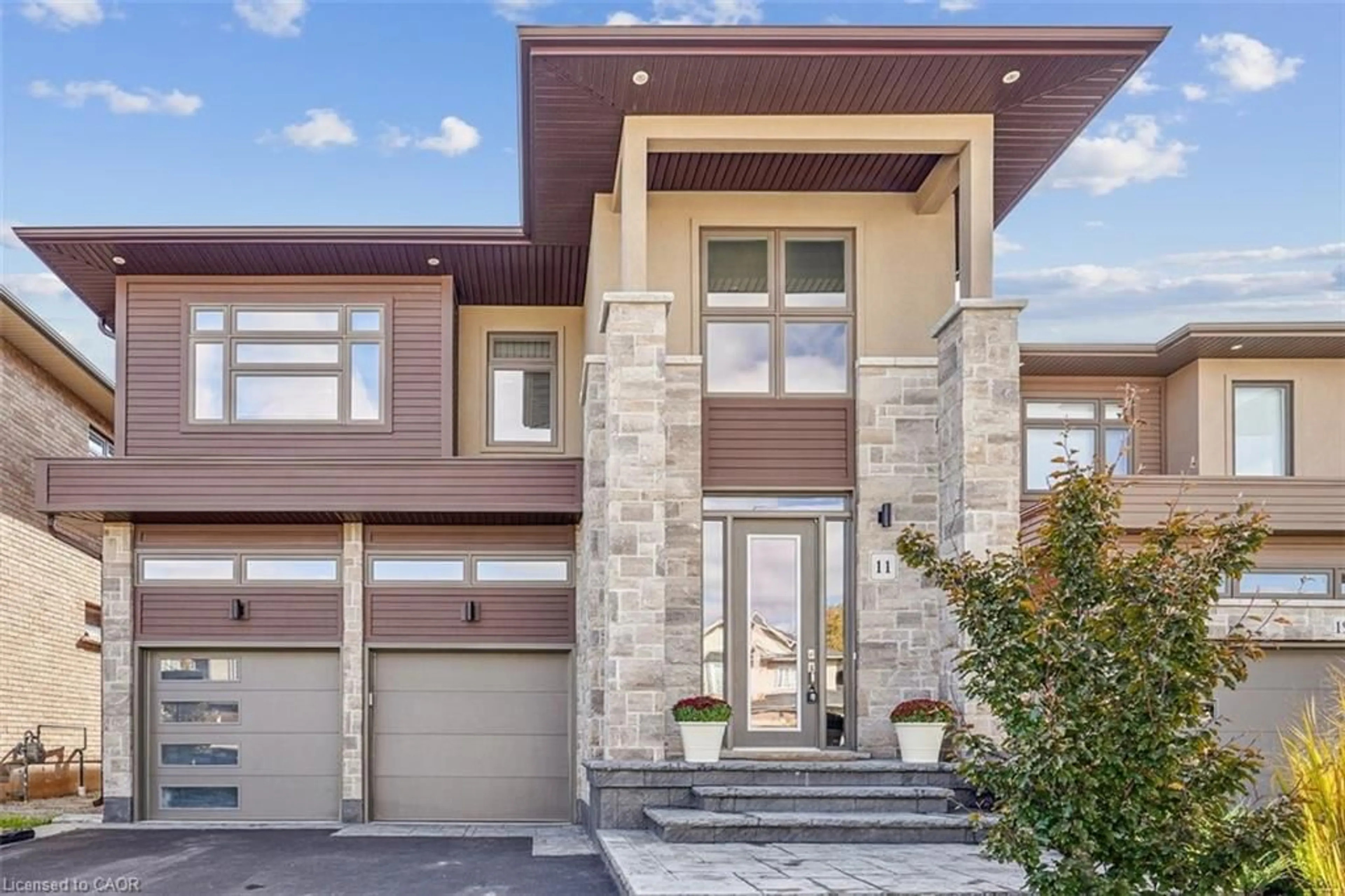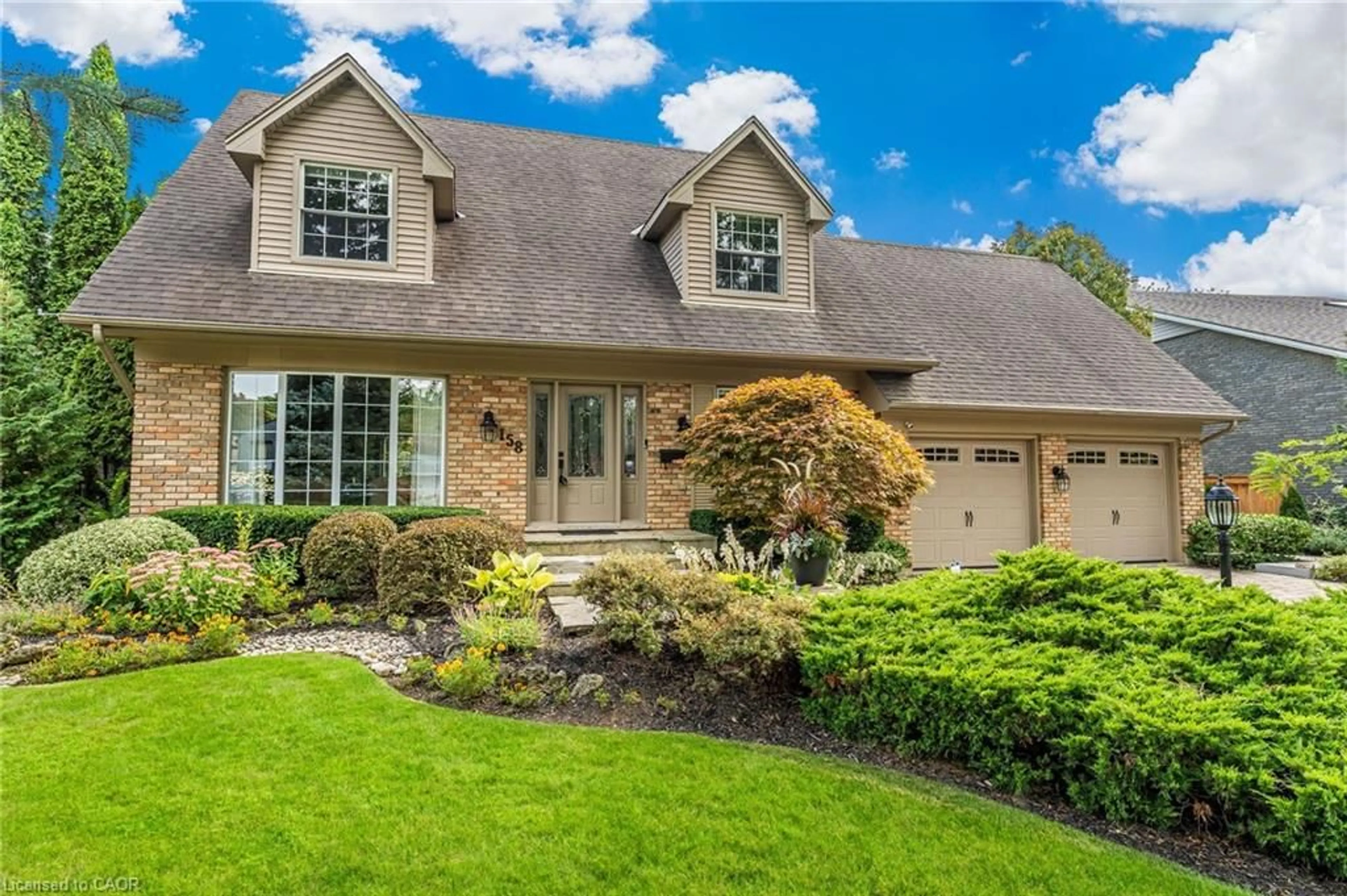Well maintained one owner home in popular Ancaster location close to schools, parks and easy access to the Linc and 403 highway. Traditional 4 bedroom 2.5 bath layout with large principle rooms, ideal for growing family and those who like to entertain. Formal living room and separate dining room ideal for entertaining. Good size kitchen/dinette with loads of cupboards overlooking sunken family room with cozy gas fireplace. California Shutters on most Windows
Direct access to sprawling covered deck 16' x 32' ideal for outdoor dining or relaxing rain or shine! Main floor laundry and convenient 2 pc bath. The upper level includes a large primary bedroom with full ensuite bath with step in shower, walk in closet; plus 3 additional bedrooms and main bath.
Full high unfinished basement offers endless potential, ready for your custom touch, whether for added living space, home gym or play area for the kids! Set on professional landscaped lot complete inground sprinkler system front and back!
Inclusions: Built-in Microwave,Central Vac,Dishwasher,Dryer,Garage Door Opener,Gas Oven/Range,Microwave,Range Hood,Refrigerator,Smoke Detector,Washer,Window Coverings
 47
47





