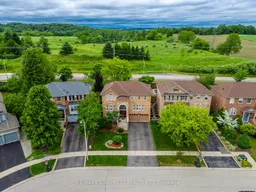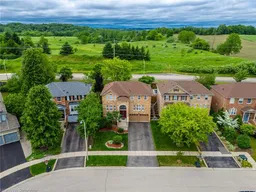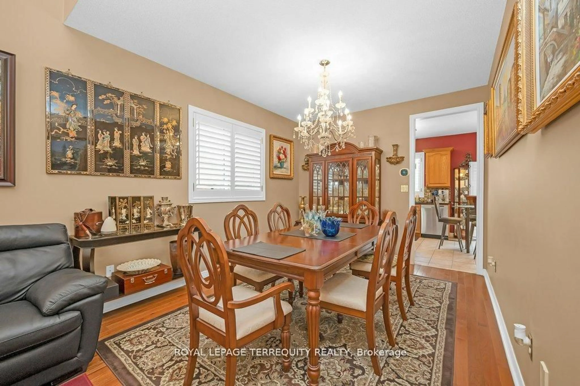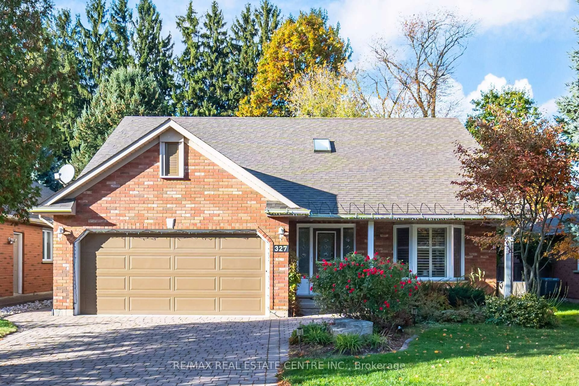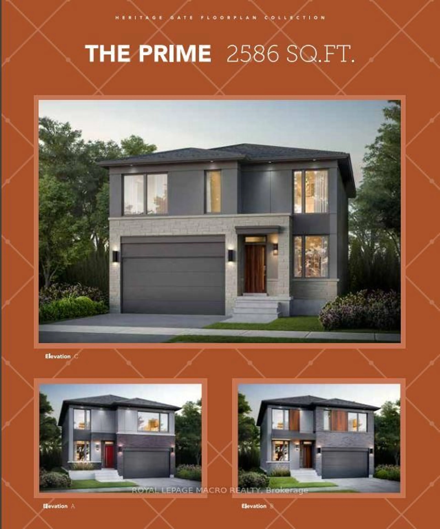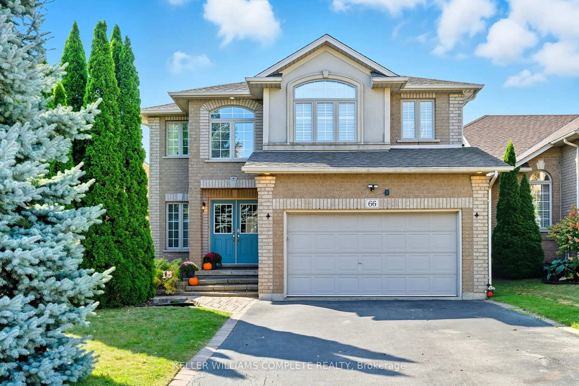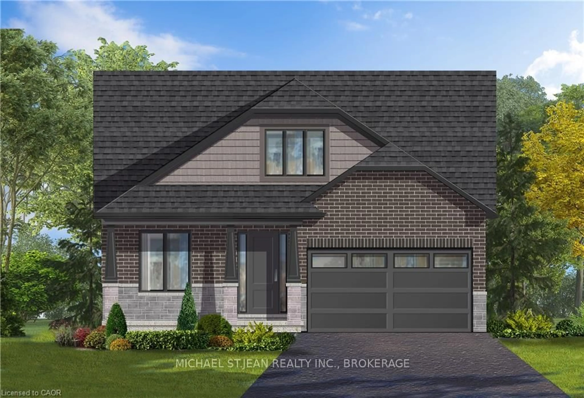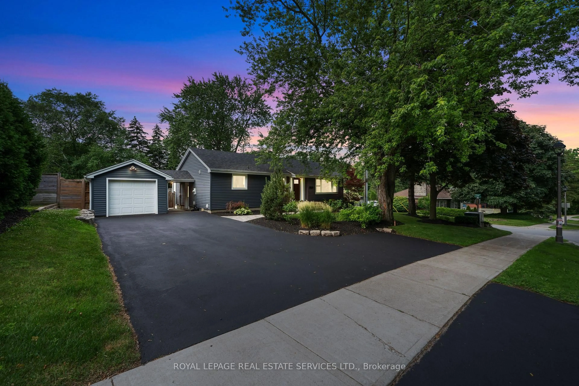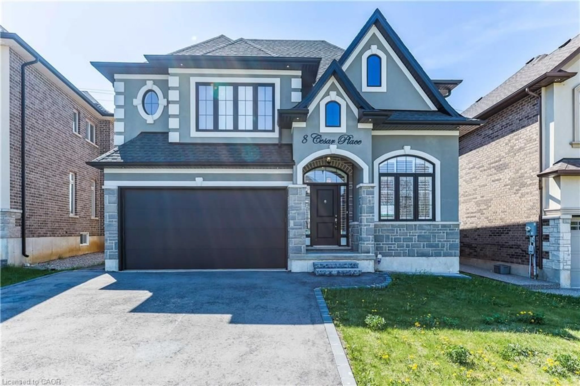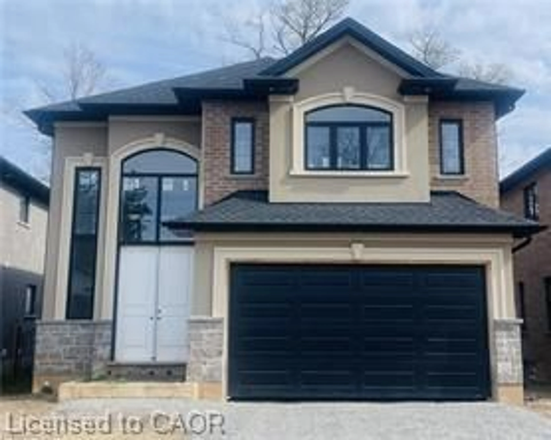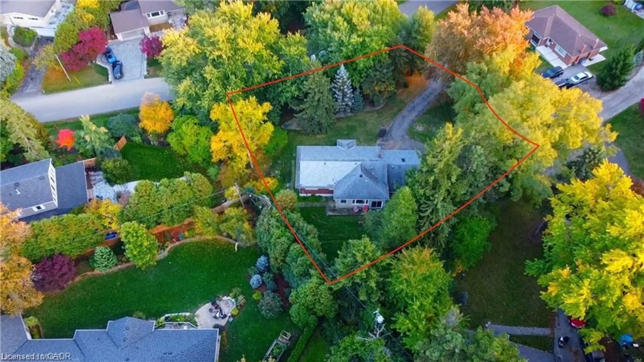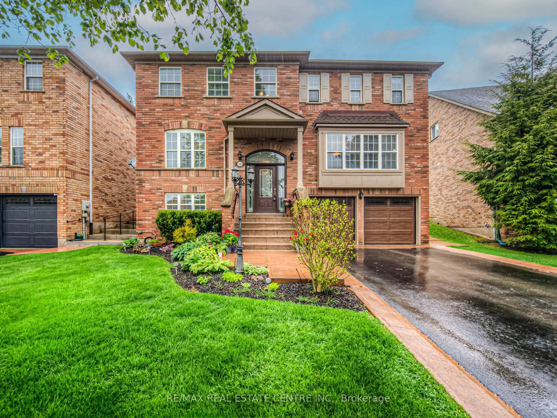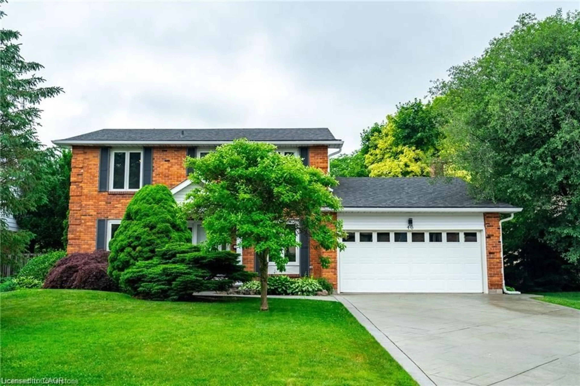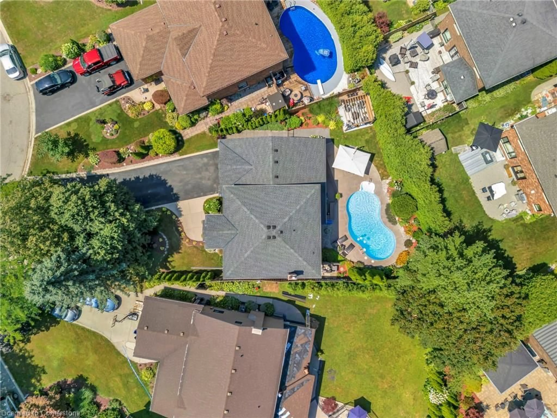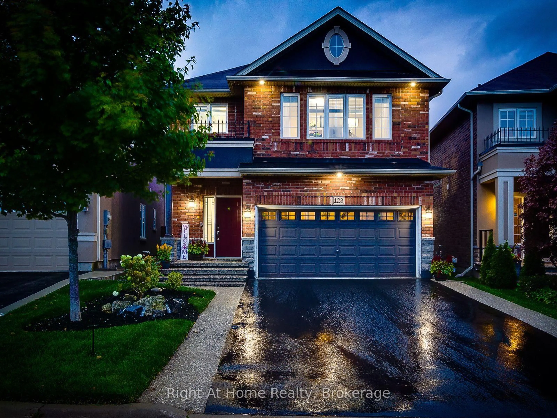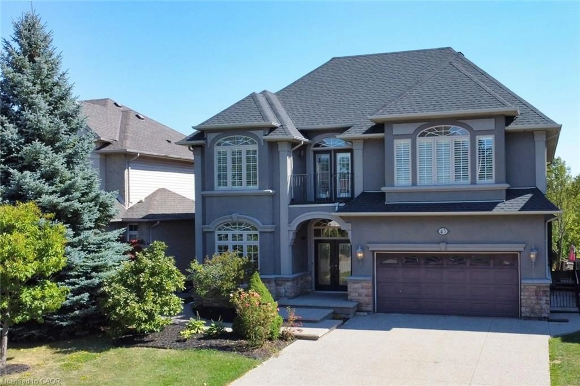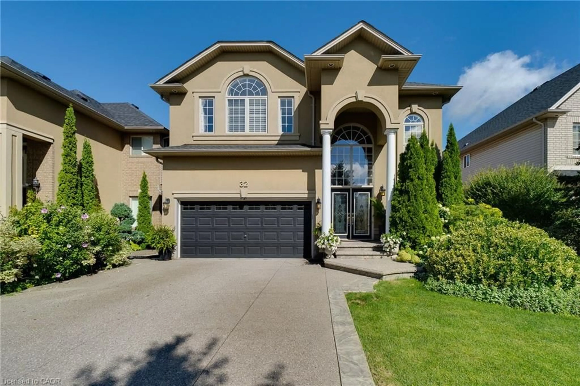Wow! Live and love life with the kids in this meticulous 5-bed, 3-bath home, nestled on a quiet dead-end court in the highly sought-after, family-friendly Parkview Heights community. Lovingly maintained by its original owners, this move-in ready residence showcases true pride of ownership and timeless appeal. Step inside to a freshly painted main level featuring modern, neutral decor and a beautifully updated kitchen (2025) with quartz countertops and backsplash, SS appliances, sleek hardware, pot lighting and a movable island - the perfect space for entertaining and everyday living. Enjoy formal dining for family gatherings made easy in the extra spacious dining room. The o/concept family room is bathed in natural light from large windows and features gleaming hardwoods and a cozy gas fireplace with a natural stone surround, offering the ideal setting for family time or quiet evenings in. A main floor bedroom adds incredible flexibility - use it as a guest room, playroom, or a private home office for a seamless live/work lifestyle. Upstairs, retreat to your spacious primary suite with double door entry, a 4-piece ensuite, and a large walk-in closet. Three additional generously sized bedrooms and the convenience of upper-level laundry make family living effortless. The unspoiled LL features an abundance of storage, oversized windows and limitless potential - perfect for a home gym, media room, in-law suite, or even an income-generating apartment with separate entrance. Outside, your private backyard oasis awaits. Enjoy a fully fenced landscaped yard complete with a tumbled stone patio, tranquil pond, and charming gazebo - ideal for summer entertaining or peaceful morning coffee. All this in Ancaster, a nature lovers paradise known for its scenic conservation areas, walking trails, waterfalls, and lush green spaces just minutes away. Don't miss this rare opportunity to own a lovingly cared-for all brick home in one of Ancaster's most desirable neighbourhoods.
Inclusions: Refrigerator, stove, dishwasher, washer, dryer, all window coverings (except those excluded), all light fixtures, garage door opener and remote(s).
